Детский санузел со стиральной машиной – фото дизайна интерьера
Сортировать:
Бюджет
Сортировать:Популярное за сегодня
41 - 60 из 162 фото
1 из 3

This bathroom needed some major updating and style. My goal was to bring in better storage solutions while also highlighting the architecture of this quirky space. By removing the wall that divided the entry from the tub and flipping the entry door to open the other direction the space appears twice as large and created a much better flow. This layout change also allowed for a larger vanity
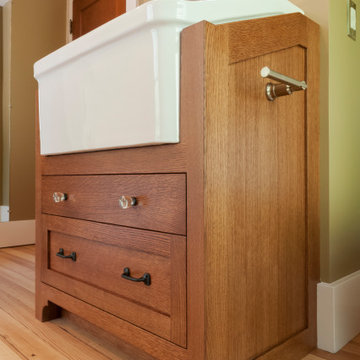
Пример оригинального дизайна: детская ванная комната среднего размера со стиральной машиной в стиле кантри с плоскими фасадами, фасадами цвета дерева среднего тона, накладной ванной, душем над ванной, унитазом-моноблоком, белой плиткой, плиткой кабанчик, коричневыми стенами, светлым паркетным полом, раковиной с несколькими смесителями, коричневым полом, шторкой для ванной, тумбой под одну раковину и встроенной тумбой
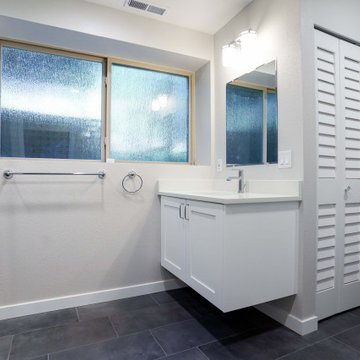
Did a demo and removed the wall that separated the laundry room and the bathroom. Also we relocated the washer, the dryer and built a walk-in shower. Along with that we also relocated the sink and put a free-floating cabinet with a quartz countertop and framed walls around water heater with a bi-fold doors to not have it visible. Lastly, moved the bathroom to a different to a more comfortable location, which is where the dryer and washing machine used to stand.
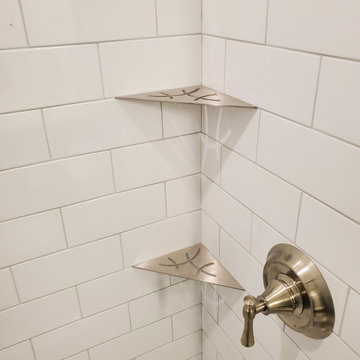
Moved in and wow...alot of oak. Transformed to a modern, fresh look that was clean, sinply yet stunning.
Идея дизайна: детская ванная комната среднего размера со стиральной машиной в стиле модернизм с плоскими фасадами, коричневыми фасадами, душем в нише, раздельным унитазом, белой плиткой, плиткой кабанчик, бежевыми стенами, полом из винила, врезной раковиной, столешницей из искусственного кварца, серым полом, душем с раздвижными дверями, белой столешницей, тумбой под одну раковину и встроенной тумбой
Идея дизайна: детская ванная комната среднего размера со стиральной машиной в стиле модернизм с плоскими фасадами, коричневыми фасадами, душем в нише, раздельным унитазом, белой плиткой, плиткой кабанчик, бежевыми стенами, полом из винила, врезной раковиной, столешницей из искусственного кварца, серым полом, душем с раздвижными дверями, белой столешницей, тумбой под одну раковину и встроенной тумбой
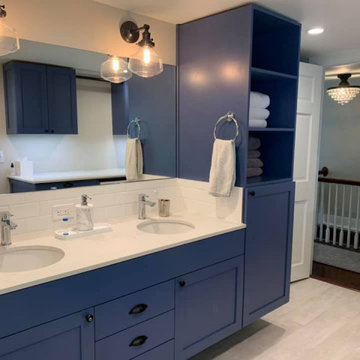
Children's bathroom
Идея дизайна: детская ванная комната среднего размера со стиральной машиной в викторианском стиле с фасадами с декоративным кантом, синими фасадами, угловым душем, унитазом-моноблоком, синей плиткой, керамической плиткой, серыми стенами, полом из ламината, врезной раковиной, серым полом, душем с распашными дверями, тумбой под две раковины и встроенной тумбой
Идея дизайна: детская ванная комната среднего размера со стиральной машиной в викторианском стиле с фасадами с декоративным кантом, синими фасадами, угловым душем, унитазом-моноблоком, синей плиткой, керамической плиткой, серыми стенами, полом из ламината, врезной раковиной, серым полом, душем с распашными дверями, тумбой под две раковины и встроенной тумбой
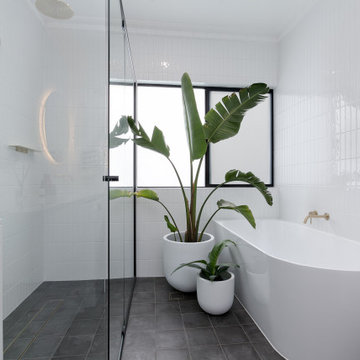
Свежая идея для дизайна: большая детская ванная комната со стиральной машиной в классическом стиле с фасадами с декоративным кантом, белыми фасадами, отдельно стоящей ванной, унитазом-моноблоком, белой плиткой, плиткой кабанчик, белыми стенами, полом из керамической плитки, накладной раковиной, столешницей из кварцита, серым полом, открытым душем, белой столешницей, тумбой под две раковины и встроенной тумбой - отличное фото интерьера
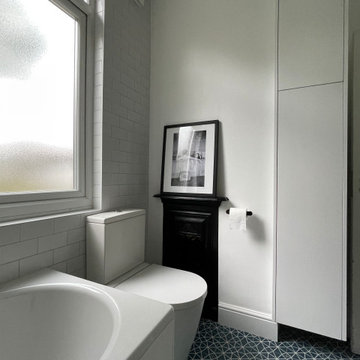
The owner of this top floor bathroom was looking for a fresh black and white look without the imposing, long bath. He also wanted to make a feature out of the fireplace. The units on the left house the boiler and a washing machine but the storage inside was not useful. We stripped the room and rebuilt the storage to fit a washing machine, drier, access to the existing boiler and some practical storage that can be removed to access the boiler. The fabulous blue floor tiles brighten up the room and we painted the fireplace black to help it stand out in the corner.
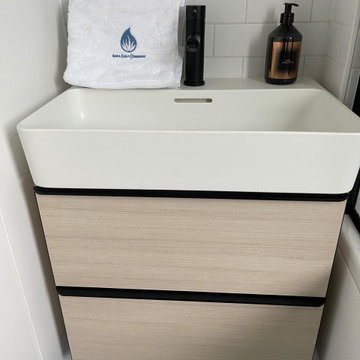
The owner of this top floor bathroom was looking for a fresh black and white look without the imposing, long bath. He also wanted to make a feature out of the fireplace. The units on the left house the boiler and a washing machine but the storage inside was not useful. We stripped the room and rebuilt the storage to fit a washing machine, drier, access to the existing boiler and some practical storage that can be removed to access the boiler. The fabulous blue floor tiles brighten up the room and we painted the fireplace black to help it stand out in the corner.
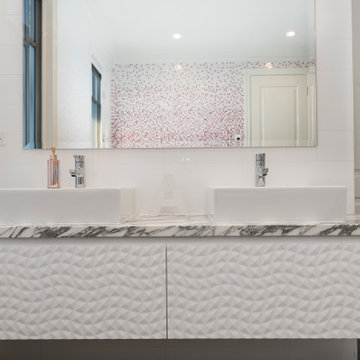
На фото: детская ванная комната среднего размера со стиральной машиной в современном стиле с фасадами с филенкой типа жалюзи, белыми фасадами, отдельно стоящей ванной, угловым душем, розовой плиткой, плиткой мозаикой, розовыми стенами, полом из керамической плитки, настольной раковиной, мраморной столешницей, серым полом, душем с распашными дверями, белой столешницей, тумбой под две раковины и подвесной тумбой с
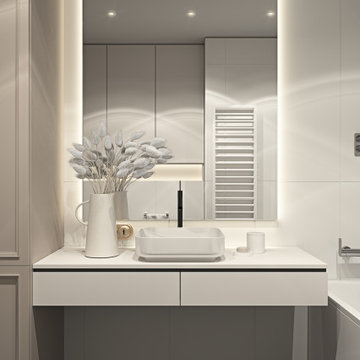
Источник вдохновения для домашнего уюта: детская ванная комната среднего размера со стиральной машиной в современном стиле с фасадами с утопленной филенкой, бежевыми фасадами, накладной ванной, душем над ванной, раздельным унитазом, белой плиткой, керамической плиткой, белыми стенами, полом из керамической плитки, накладной раковиной, столешницей из дерева, черным полом, шторкой для ванной, белой столешницей, тумбой под одну раковину, встроенной тумбой и кессонным потолком
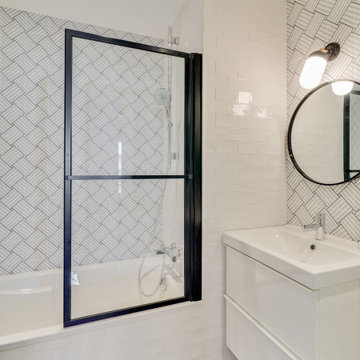
Le projet :
Un appartement familial de 135m2 des années 80 sans style ni charme, avec une petite cuisine isolée et désuète bénéficie d’une rénovation totale au style affirmé avec une grande cuisine semi ouverte sur le séjour, un véritable espace parental, deux chambres pour les enfants avec salle de bains et bureau indépendant.
Notre solution :
Nous déposons les cloisons en supprimant une chambre qui était attenante au séjour et ainsi bénéficier d’un grand volume pour la pièce à vivre avec une cuisine semi ouverte de couleur noire, séparée du séjour par des verrières.
Une crédence en miroir fumé renforce encore la notion d’espace et une banquette sur mesure permet d’ajouter un coin repas supplémentaire souhaité convivial et simple pour de jeunes enfants.
Le salon est entièrement décoré dans les tons bleus turquoise avec une bibliothèque monumentale de la même couleur, prolongée jusqu’à l’entrée grâce à un meuble sur mesure dissimulant entre autre le tableau électrique. Le grand canapé en velours bleu profond configure l’espace salon face à la bibliothèque alors qu’une grande table en verre est entourée de chaises en velours turquoise sur un tapis graphique du même camaïeu.
Nous avons condamné l’accès entre la nouvelle cuisine et l’espace nuit placé de l’autre côté d’un mur porteur. Nous avons ainsi un grand espace parental avec une chambre et une salle de bains lumineuses. Un carrelage mural blanc est posé en chevrons, et la salle de bains intégre une grande baignoire double ainsi qu’une douche à l’italienne. Celle-ci bénéficie de lumière en second jour grâce à une verrière placée sur la cloison côté chambre. Nous avons créé un dressing en U, fermé par une porte coulissante de type verrière.
Les deux chambres enfants communiquent directement sur une salle de bains aux couleurs douces et au carrelage graphique.
L’ancienne cuisine, placée près de l’entrée est aménagée en chambre d’amis-bureau avec un canapé convertible et des rangements astucieux.
Le style :
L’appartement joue les contrastes et ose la couleur dans les espaces à vivre avec un joli bleu turquoise associé à un noir graphique affirmé sur la cuisine, le carrelage au sol et les verrières. Les espaces nuit jouent d’avantage la sobriété dans des teintes neutres. L’ensemble allie style et simplicité d’usage, en accord avec le mode de vie de cette famille parisienne très active avec de jeunes enfants.
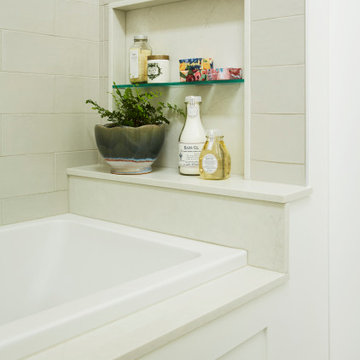
Источник вдохновения для домашнего уюта: детская ванная комната среднего размера со стиральной машиной в современном стиле с накладной ванной, душем над ванной, белыми стенами, полом из цементной плитки, бежевым полом и сводчатым потолком
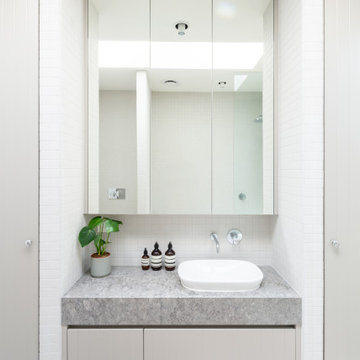
На фото: маленькая детская ванная комната со стиральной машиной в скандинавском стиле с плоскими фасадами, серыми фасадами, накладной ванной, душем над ванной, инсталляцией, белой плиткой, керамогранитной плиткой, белыми стенами, полом из керамогранита, накладной раковиной, столешницей из гранита, белым полом, открытым душем, серой столешницей, тумбой под одну раковину и встроенной тумбой для на участке и в саду с
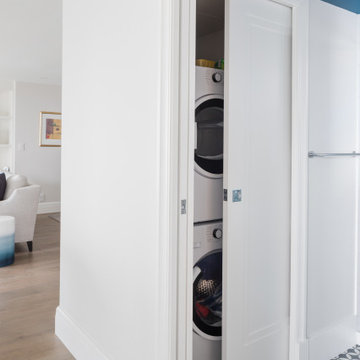
This guest bathroom is clean, simple and bright. The blue cement tiles are balanced by a surprising pop of blue on the ceiling which brings in an element of playfulness.
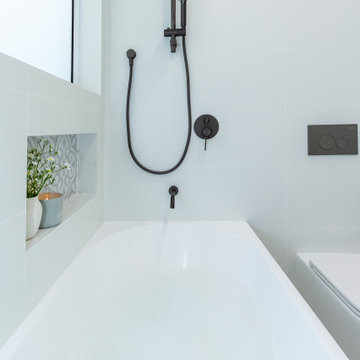
Main Bathroom
На фото: детская ванная комната среднего размера со стиральной машиной с фасадами цвета дерева среднего тона, душем над ванной, унитазом-моноблоком, белой плиткой, белыми стенами, настольной раковиной, открытым душем, белой столешницей, тумбой под одну раковину и подвесной тумбой
На фото: детская ванная комната среднего размера со стиральной машиной с фасадами цвета дерева среднего тона, душем над ванной, унитазом-моноблоком, белой плиткой, белыми стенами, настольной раковиной, открытым душем, белой столешницей, тумбой под одну раковину и подвесной тумбой
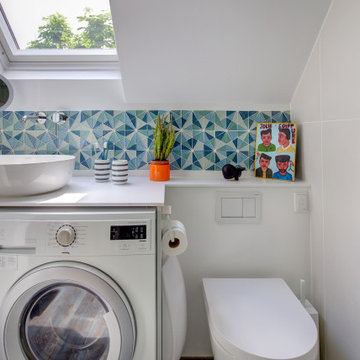
Scandinavian bathrooms are usually ridiculously small and this is no exception! A family of four uses this tiny space, for their ablutions as well as laundry... It was screaming for a makeover (see the before pictures!), to use the space in a practical way but also create a welcoming room to use and spend some me-time in... We redesigned the space entirely, creating a large walk-in shower with frosted partition and wall-recessed pin lights for a cozy lighting option, custom vanity to house storage and washing machine, recessed bin, as well as tall medicine cabinets to cater to everyone's essentials... To save space, we hid a heating system (like underfloor heating) inside the wall behind the tiles, so the towels are always warm!). A distressed, painted wood effect tile on the floor and a whimsical colourful glass mosaic accent added fun and joy to the thankfully bright, though compact room.
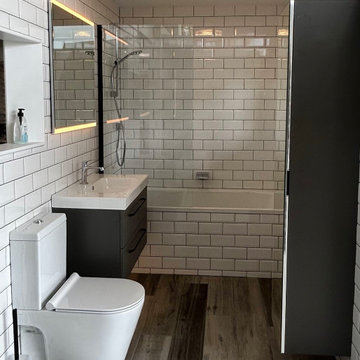
This modern bathroom showcases white metro tiles accented by dark grout. The theme of black and white is reflected throughout the space. The Italian close-coupled rimless W/C features a soft-close seat that cleverly conceals the brackets, ensuring easy maintenance and cleaning.
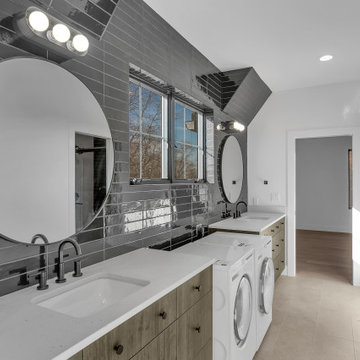
Jack and Jill bathroom with washer and dryer
Пример оригинального дизайна: большая детская ванная комната со стиральной машиной в стиле неоклассика (современная классика) с плоскими фасадами, темными деревянными фасадами, душем в нише, инсталляцией, черной плиткой, плиткой кабанчик, черными стенами, полом из керамической плитки, врезной раковиной, столешницей из искусственного кварца, бежевым полом, душем с раздвижными дверями, белой столешницей, тумбой под две раковины, встроенной тумбой и сводчатым потолком
Пример оригинального дизайна: большая детская ванная комната со стиральной машиной в стиле неоклассика (современная классика) с плоскими фасадами, темными деревянными фасадами, душем в нише, инсталляцией, черной плиткой, плиткой кабанчик, черными стенами, полом из керамической плитки, врезной раковиной, столешницей из искусственного кварца, бежевым полом, душем с раздвижными дверями, белой столешницей, тумбой под две раковины, встроенной тумбой и сводчатым потолком
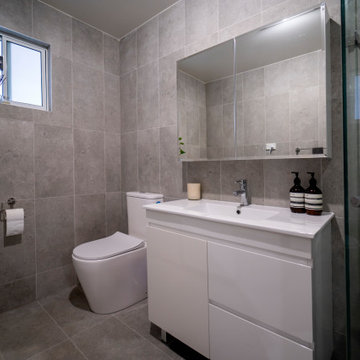
Fresh and light, this granny flat bathroom is functional as well as being a cheery spot to relax. The wall to ceiling grey tiles are calming and stylish but will hold up well over time. Plus the one-tone colour scheme makes it easy to decorate! With no-fuss, handle-less vanity doors and plenty of storage options to finish the look. We even managed to fit in the washing machine.
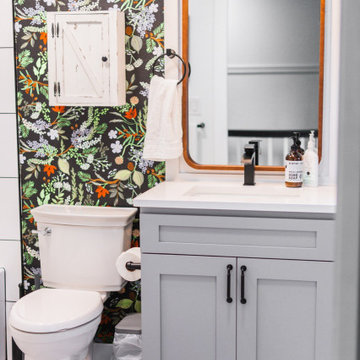
Источник вдохновения для домашнего уюта: детская ванная комната со стиральной машиной в стиле кантри с фасадами в стиле шейкер, серыми фасадами, ванной в нише, унитазом-моноблоком, разноцветными стенами, полом из керамогранита, врезной раковиной, столешницей из искусственного кварца, серым полом, белой столешницей, тумбой под одну раковину, подвесной тумбой и обоями на стенах
Детский санузел со стиральной машиной – фото дизайна интерьера
3

