Детский санузел с угловым душем – фото дизайна интерьера
Сортировать:
Бюджет
Сортировать:Популярное за сегодня
161 - 180 из 4 650 фото
1 из 3
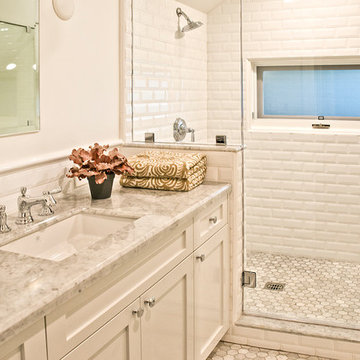
A beautiful designed bathroom with custom cabinet, caesarstone counter top with white subway tiles, stainless steal hardware and fixtures. Taken by: Ella Bar
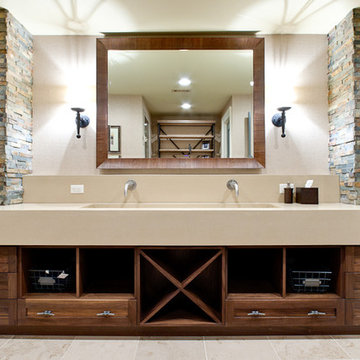
Boys' pool bath
photographer - www.venvisio.com
На фото: огромная детская ванная комната в классическом стиле с раковиной с несколькими смесителями, открытыми фасадами, фасадами цвета дерева среднего тона, столешницей из бетона, угловым душем, унитазом-моноблоком, бежевой плиткой, коричневыми стенами и полом из травертина с
На фото: огромная детская ванная комната в классическом стиле с раковиной с несколькими смесителями, открытыми фасадами, фасадами цвета дерева среднего тона, столешницей из бетона, угловым душем, унитазом-моноблоком, бежевой плиткой, коричневыми стенами и полом из травертина с

Girls bathroom remodel for two sisters from two small separate bathrooms originally to a new larger, "Jack and Jill" style bathroom for better flow. Cesarstone white counter tops, tub deck, and shower bench/curb. Wood look porcelain floor planking. White subway tile with glass bubble mosaic tile accents. Construction by JP Lindstrom, Inc. Bernard Andre Photography
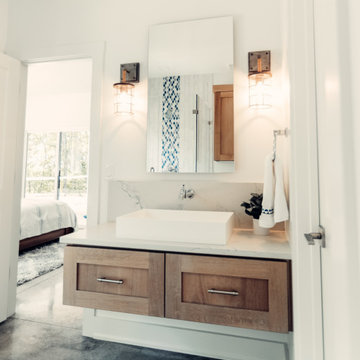
На фото: детская ванная комната среднего размера в морском стиле с светлыми деревянными фасадами, угловым душем, раздельным унитазом, синей плиткой, стеклянной плиткой, белыми стенами, бетонным полом, столешницей из гранита, душем с распашными дверями, белой столешницей, тумбой под одну раковину и подвесной тумбой
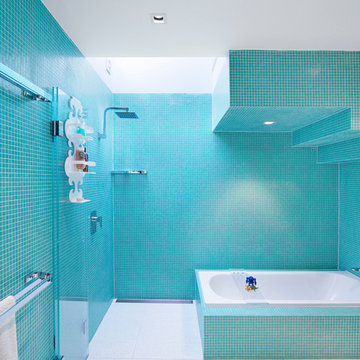
florian grohen
Свежая идея для дизайна: детская ванная комната в современном стиле с накладной ванной, угловым душем, синей плиткой, плиткой мозаикой и синими стенами - отличное фото интерьера
Свежая идея для дизайна: детская ванная комната в современном стиле с накладной ванной, угловым душем, синей плиткой, плиткой мозаикой и синими стенами - отличное фото интерьера
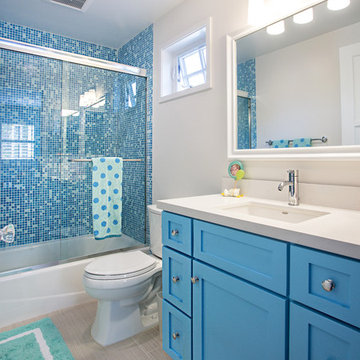
Photos by StudioCeja.com
На фото: детская ванная комната среднего размера в классическом стиле с врезной раковиной, фасадами в стиле шейкер, синими фасадами, столешницей из искусственного кварца, ванной в нише, синей плиткой, плиткой мозаикой, полом из керамогранита, угловым душем, бежевыми стенами, раздельным унитазом, серым полом и серой столешницей с
На фото: детская ванная комната среднего размера в классическом стиле с врезной раковиной, фасадами в стиле шейкер, синими фасадами, столешницей из искусственного кварца, ванной в нише, синей плиткой, плиткой мозаикой, полом из керамогранита, угловым душем, бежевыми стенами, раздельным унитазом, серым полом и серой столешницей с
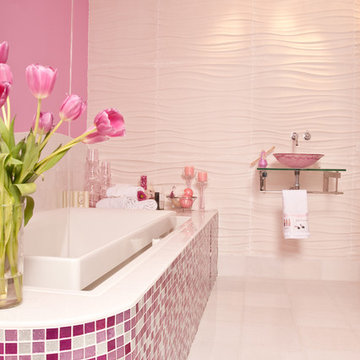
Sparkly mosaic tiles reflect light beautifully and add a girly touch to this modern bath. Our glitter tile in shades of pink and white is custom blended by hand in our studio for a fun and unique look.

Victorian Style Bathroom in Horsham, West Sussex
In the peaceful village of Warnham, West Sussex, bathroom designer George Harvey has created a fantastic Victorian style bathroom space, playing homage to this characterful house.
Making the most of present-day, Victorian Style bathroom furnishings was the brief for this project, with this client opting to maintain the theme of the house throughout this bathroom space. The design of this project is minimal with white and black used throughout to build on this theme, with present day technologies and innovation used to give the client a well-functioning bathroom space.
To create this space designer George has used bathroom suppliers Burlington and Crosswater, with traditional options from each utilised to bring the classic black and white contrast desired by the client. In an additional modern twist, a HiB illuminating mirror has been included – incorporating a present-day innovation into this timeless bathroom space.
Bathroom Accessories
One of the key design elements of this project is the contrast between black and white and balancing this delicately throughout the bathroom space. With the client not opting for any bathroom furniture space, George has done well to incorporate traditional Victorian accessories across the room. Repositioned and refitted by our installation team, this client has re-used their own bath for this space as it not only suits this space to a tee but fits perfectly as a focal centrepiece to this bathroom.
A generously sized Crosswater Clear6 shower enclosure has been fitted in the corner of this bathroom, with a sliding door mechanism used for access and Crosswater’s Matt Black frame option utilised in a contemporary Victorian twist. Distinctive Burlington ceramics have been used in the form of pedestal sink and close coupled W/C, bringing a traditional element to these essential bathroom pieces.
Bathroom Features
Traditional Burlington Brassware features everywhere in this bathroom, either in the form of the Walnut finished Kensington range or Chrome and Black Trent brassware. Walnut pillar taps, bath filler and handset bring warmth to the space with Chrome and Black shower valve and handset contributing to the Victorian feel of this space. Above the basin area sits a modern HiB Solstice mirror with integrated demisting technology, ambient lighting and customisable illumination. This HiB mirror also nicely balances a modern inclusion with the traditional space through the selection of a Matt Black finish.
Along with the bathroom fitting, plumbing and electrics, our installation team also undertook a full tiling of this bathroom space. Gloss White wall tiles have been used as a base for Victorian features while the floor makes decorative use of Black and White Petal patterned tiling with an in keeping black border tile. As part of the installation our team have also concealed all pipework for a minimal feel.
Our Bathroom Design & Installation Service
With any bathroom redesign several trades are needed to ensure a great finish across every element of your space. Our installation team has undertaken a full bathroom fitting, electrics, plumbing and tiling work across this project with our project management team organising the entire works. Not only is this bathroom a great installation, designer George has created a fantastic space that is tailored and well-suited to this Victorian Warnham home.
If this project has inspired your next bathroom project, then speak to one of our experienced designers about it.
Call a showroom or use our online appointment form to book your free design & quote.

copyright Ben Quinton
На фото: детская ванная комната среднего размера в стиле неоклассика (современная классика) с плоскими фасадами, накладной ванной, угловым душем, инсталляцией, разноцветными стенами, паркетным полом среднего тона, раковиной с пьедесталом, душем с раздвижными дверями, нишей, тумбой под одну раковину, напольной тумбой и стенами из вагонки с
На фото: детская ванная комната среднего размера в стиле неоклассика (современная классика) с плоскими фасадами, накладной ванной, угловым душем, инсталляцией, разноцветными стенами, паркетным полом среднего тона, раковиной с пьедесталом, душем с раздвижными дверями, нишей, тумбой под одну раковину, напольной тумбой и стенами из вагонки с

Стильный дизайн: большая детская ванная комната в современном стиле с фасадами в стиле шейкер, зелеными фасадами, угловым душем, унитазом-моноблоком, серой плиткой, керамической плиткой, белыми стенами, полом из керамической плитки, врезной раковиной, столешницей из искусственного кварца, бежевым полом, душем с распашными дверями, белой столешницей, нишей, тумбой под две раковины, встроенной тумбой и деревянным потолком - последний тренд
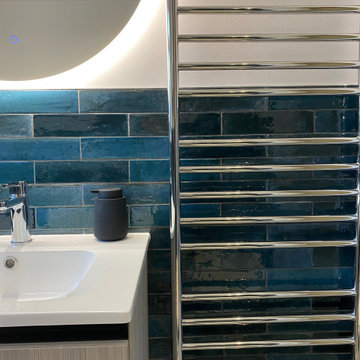
Round illuminated bathroom mirror
Источник вдохновения для домашнего уюта: детская, серо-белая ванная комната среднего размера в стиле фьюжн с плоскими фасадами, светлыми деревянными фасадами, накладной ванной, угловым душем, раздельным унитазом, зеленой плиткой, керамической плиткой, полом из керамогранита, накладной раковиной, разноцветным полом, душем с распашными дверями, тумбой под одну раковину и напольной тумбой
Источник вдохновения для домашнего уюта: детская, серо-белая ванная комната среднего размера в стиле фьюжн с плоскими фасадами, светлыми деревянными фасадами, накладной ванной, угловым душем, раздельным унитазом, зеленой плиткой, керамической плиткой, полом из керамогранита, накладной раковиной, разноцветным полом, душем с распашными дверями, тумбой под одну раковину и напольной тумбой
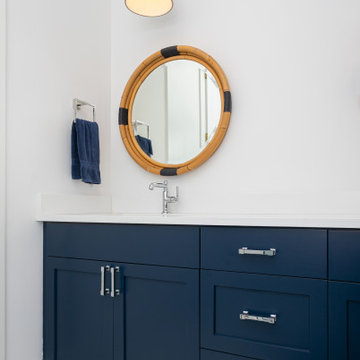
Пример оригинального дизайна: детская ванная комната среднего размера в морском стиле с фасадами островного типа, синими фасадами, угловым душем, раздельным унитазом, плиткой мозаикой, белыми стенами, полом из мозаичной плитки, монолитной раковиной, белым полом, душем с распашными дверями, белой столешницей, тумбой под две раковины и встроенной тумбой
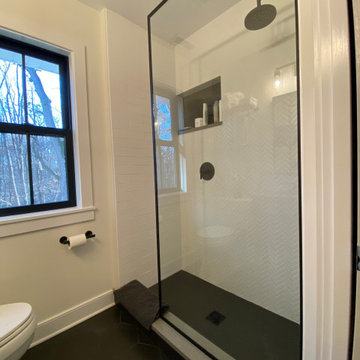
The spare bathroom here features a modern farmhouse style.
Features include a dark wood vanity, large black hex tile, Black penny tile, white herringbone tile, white subway tile, Moen Gibson faucet, Kohler Verticyl Sink, Moen Gibson Package, Kohler Aerie Shower Screen, Kohler Elmbrook toilet, and a classic floor tile.
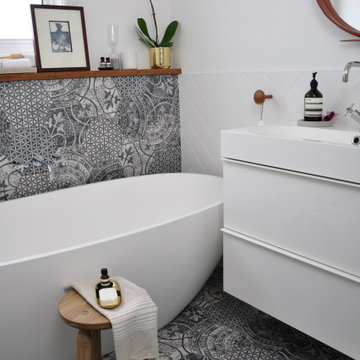
The need for a complete renovation of this 1960s family bathroom allowed an opportunity to create a timeless space in classic blue and white, rich in patterns and textures, with touches of timber and leather. A vintage inspired bathroom with modern luxuries, such as a floating vanity, ceiling rain-shower rose and free-standing stone bath.
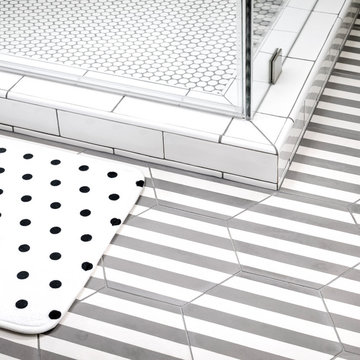
На фото: маленькая детская ванная комната с фасадами в стиле шейкер, черными фасадами, угловым душем, унитазом-моноблоком, белой плиткой, керамической плиткой, белыми стенами, бетонным полом, врезной раковиной, мраморной столешницей, серым полом, душем с распашными дверями и серой столешницей для на участке и в саду с

Free ebook, Creating the Ideal Kitchen. DOWNLOAD NOW
Designed by: Susan Klimala, CKD, CBD
Photography by: LOMA Studios
For more information on kitchen and bath design ideas go to: www.kitchenstudio-ge.com

Andrea Rugg Photography
Стильный дизайн: маленькая детская ванная комната в классическом стиле с синими фасадами, угловым душем, раздельным унитазом, черно-белой плиткой, керамической плиткой, синими стенами, мраморным полом, врезной раковиной, столешницей из искусственного кварца, серым полом, душем с распашными дверями, белой столешницей и фасадами в стиле шейкер для на участке и в саду - последний тренд
Стильный дизайн: маленькая детская ванная комната в классическом стиле с синими фасадами, угловым душем, раздельным унитазом, черно-белой плиткой, керамической плиткой, синими стенами, мраморным полом, врезной раковиной, столешницей из искусственного кварца, серым полом, душем с распашными дверями, белой столешницей и фасадами в стиле шейкер для на участке и в саду - последний тренд
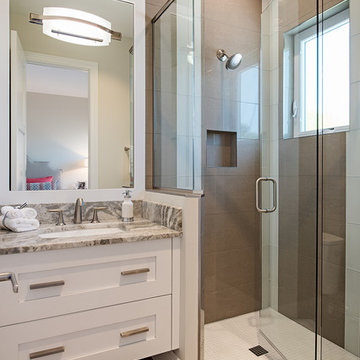
На фото: маленькая детская ванная комната в современном стиле с фасадами с декоративным кантом, белыми фасадами, угловым душем, коричневой плиткой, керамогранитной плиткой, коричневыми стенами, полом из керамогранита, накладной раковиной, столешницей из гранита, коричневым полом и душем с распашными дверями для на участке и в саду с

A colorful makeover for a little girl’s bathroom. The goal was to make bathtime more fun and enjoyable, so we opted for striking teal accents on the vanity and built-in. Balanced out by soft whites, grays, and woods, the space is bright and cheery yet still feels clean, spacious, and calming. Unique cabinets wrap around the room to maximize storage and save space for the tub and shower.
Cabinet color is Hemlock by Benjamin Moore.
Designed by Joy Street Design serving Oakland, Berkeley, San Francisco, and the whole of the East Bay.
For more about Joy Street Design, click here: https://www.joystreetdesign.com/
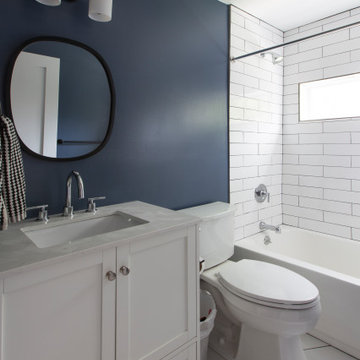
Стильный дизайн: маленькая детская ванная комната в стиле ретро с фасадами с декоративным кантом, угловым душем, полом из керамогранита, душем с распашными дверями, тумбой под две раковины и встроенной тумбой для на участке и в саду - последний тренд
Детский санузел с угловым душем – фото дизайна интерьера
9

