Детский санузел с темными деревянными фасадами – фото дизайна интерьера
Сортировать:
Бюджет
Сортировать:Популярное за сегодня
141 - 160 из 5 831 фото
1 из 3
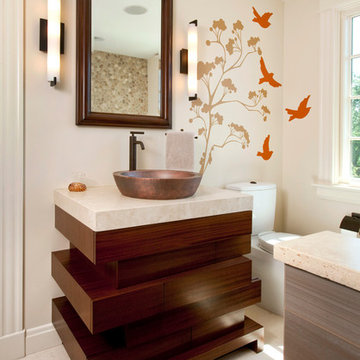
Robin Victor Goetz Photography
Идея дизайна: детская ванная комната среднего размера в современном стиле с настольной раковиной, темными деревянными фасадами, раздельным унитазом и полом из керамогранита
Идея дизайна: детская ванная комната среднего размера в современном стиле с настольной раковиной, темными деревянными фасадами, раздельным унитазом и полом из керамогранита
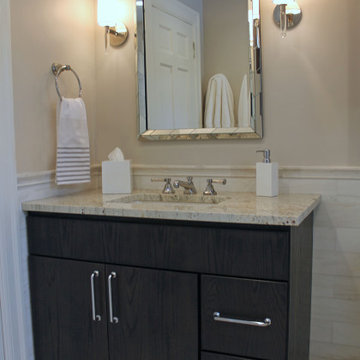
Kids bathroom in Waban, MA. Freestanding vanity by Bertch in Oak Shale with Polar White granite top. Floors, wall and tub surround in white haze marble.
Wall color: Sherwin Williams Popular Gray. Mirror with Chevron pattern. Herringbone marble floor. Newport brass fixtures and accessories. Toto toilet. Kohler tub. Hudson Valley wall sconces.
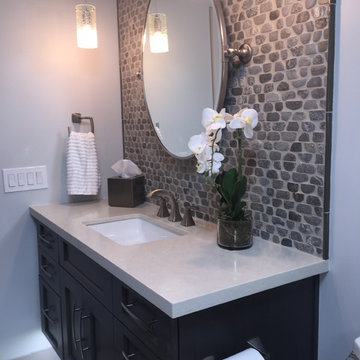
A dated bathroom in beautiful Paradise Valley, Az, received a facelift with the help of Mjk Design and Construction manager, Jane Bloom.
Пример оригинального дизайна: детская ванная комната среднего размера в стиле неоклассика (современная классика) с врезной раковиной, фасадами в стиле шейкер, темными деревянными фасадами, столешницей из искусственного кварца, ванной в нише, душем над ванной, серой плиткой, галечной плиткой, синими стенами и полом из галечной плитки
Пример оригинального дизайна: детская ванная комната среднего размера в стиле неоклассика (современная классика) с врезной раковиной, фасадами в стиле шейкер, темными деревянными фасадами, столешницей из искусственного кварца, ванной в нише, душем над ванной, серой плиткой, галечной плиткой, синими стенами и полом из галечной плитки
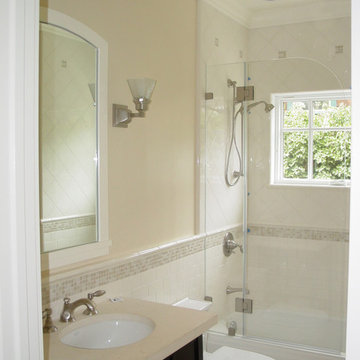
Свежая идея для дизайна: детская ванная комната в стиле кантри с врезной раковиной, фасадами островного типа, темными деревянными фасадами, мраморной столешницей, ванной в нише, душем над ванной, унитазом-моноблоком, белой плиткой и керамической плиткой - отличное фото интерьера
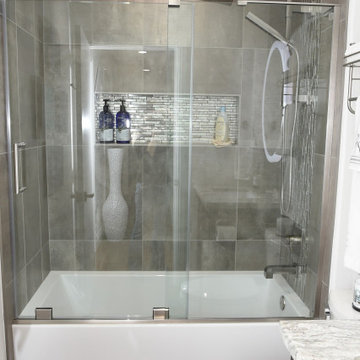
Свежая идея для дизайна: детская ванная комната среднего размера в стиле модернизм с фасадами с утопленной филенкой, темными деревянными фасадами, ванной в нише, душем над ванной, унитазом-моноблоком, серой плиткой, керамогранитной плиткой, белыми стенами, полом из керамогранита, врезной раковиной, столешницей из гранита, разноцветным полом, душем с распашными дверями, серой столешницей, нишей, тумбой под одну раковину и встроенной тумбой - отличное фото интерьера
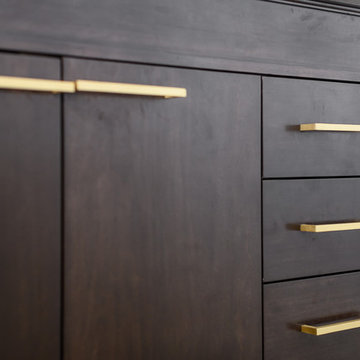
Recently renovated secondary bath. In this project, it would be easier to mention what we didn't do! Everything is new in this space. We replaced the tub/shower inset with a drop in tub and shower surround with a beautiful white and silver mosaic. We ripped out the old single sink vanity cabinet and brought in a new custom double sink vanity with a sparkly white quartz top. Faucets are brass and contemporary. The mirrors and pendant lights were installed. The walls were painted a grey color and the old vinyl floor was removed, and now a beautiful wood look tile is in it's place. Complete transformation!
Design: Brittany Lyons Art and Interiors
Photography: Mike Healey Photography

photos by Pedro Marti
This large light-filled open loft in the Tribeca neighborhood of New York City was purchased by a growing family to make into their family home. The loft, previously a lighting showroom, had been converted for residential use with the standard amenities but was entirely open and therefore needed to be reconfigured. One of the best attributes of this particular loft is its extremely large windows situated on all four sides due to the locations of neighboring buildings. This unusual condition allowed much of the rear of the space to be divided into 3 bedrooms/3 bathrooms, all of which had ample windows. The kitchen and the utilities were moved to the center of the space as they did not require as much natural lighting, leaving the entire front of the loft as an open dining/living area. The overall space was given a more modern feel while emphasizing it’s industrial character. The original tin ceiling was preserved throughout the loft with all new lighting run in orderly conduit beneath it, much of which is exposed light bulbs. In a play on the ceiling material the main wall opposite the kitchen was clad in unfinished, distressed tin panels creating a focal point in the home. Traditional baseboards and door casings were thrown out in lieu of blackened steel angle throughout the loft. Blackened steel was also used in combination with glass panels to create an enclosure for the office at the end of the main corridor; this allowed the light from the large window in the office to pass though while creating a private yet open space to work. The master suite features a large open bath with a sculptural freestanding tub all clad in a serene beige tile that has the feel of concrete. The kids bath is a fun play of large cobalt blue hexagon tile on the floor and rear wall of the tub juxtaposed with a bright white subway tile on the remaining walls. The kitchen features a long wall of floor to ceiling white and navy cabinetry with an adjacent 15 foot island of which half is a table for casual dining. Other interesting features of the loft are the industrial ladder up to the small elevated play area in the living room, the navy cabinetry and antique mirror clad dining niche, and the wallpapered powder room with antique mirror and blackened steel accessories.
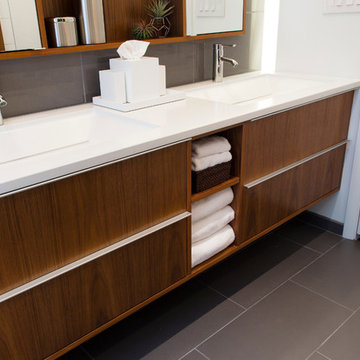
Architect: AToM
Interior Design: d KISER
Contractor: d KISER
d KISER worked with the architect and homeowner to make material selections as well as designing the custom cabinetry. d KISER was also the cabinet manufacturer.
Photography: Colin Conces
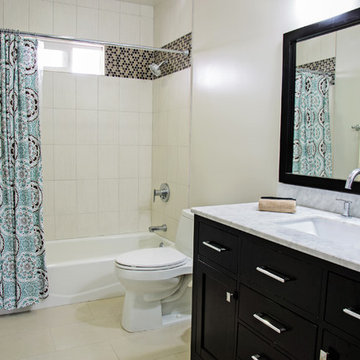
Michael Anthony Hermogeno of 8 X 10 Proofs
На фото: детская ванная комната среднего размера в современном стиле с врезной раковиной, плоскими фасадами, темными деревянными фасадами, мраморной столешницей, ванной в нише, душем над ванной, унитазом-моноблоком, бежевой плиткой, керамогранитной плиткой, бежевыми стенами и полом из керамогранита с
На фото: детская ванная комната среднего размера в современном стиле с врезной раковиной, плоскими фасадами, темными деревянными фасадами, мраморной столешницей, ванной в нише, душем над ванной, унитазом-моноблоком, бежевой плиткой, керамогранитной плиткой, бежевыми стенами и полом из керамогранита с
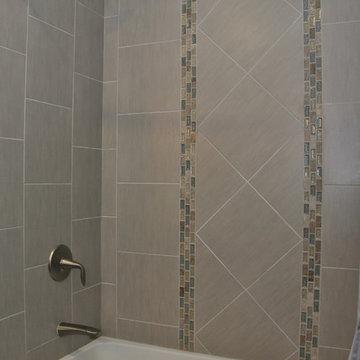
Стильный дизайн: маленькая детская ванная комната в стиле неоклассика (современная классика) с врезной раковиной, фасадами в стиле шейкер, темными деревянными фасадами, ванной в нише, раздельным унитазом, серой плиткой, керамогранитной плиткой, серыми стенами, полом из керамогранита, душем над ванной, столешницей из искусственного кварца, серым полом и шторкой для ванной для на участке и в саду - последний тренд
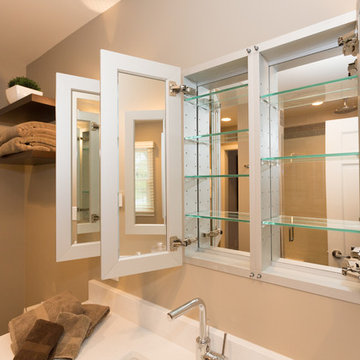
Plenty of storage and mirrors with this triple medicine cabinet with glass shelving.
Blackstock Photography
Идея дизайна: детская ванная комната среднего размера в современном стиле с врезной раковиной, фасадами с утопленной филенкой, темными деревянными фасадами, столешницей из искусственного кварца, душем в нише, унитазом-моноблоком, бежевой плиткой, керамогранитной плиткой, коричневыми стенами и полом из керамогранита
Идея дизайна: детская ванная комната среднего размера в современном стиле с врезной раковиной, фасадами с утопленной филенкой, темными деревянными фасадами, столешницей из искусственного кварца, душем в нише, унитазом-моноблоком, бежевой плиткой, керамогранитной плиткой, коричневыми стенами и полом из керамогранита

The upstairs guest bathroom has a contrasting white Terrazzo flooring, with wooden strips front and a clean aligned dark green subway tile with an exposed shower system by Hansgrohe.
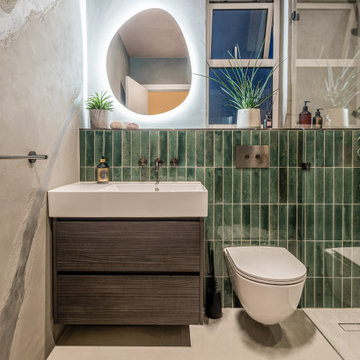
A close up for you to get a feel of the ambiance of the space.
Источник вдохновения для домашнего уюта: детская ванная комната среднего размера в современном стиле с плоскими фасадами, темными деревянными фасадами, открытым душем, инсталляцией, зеленой плиткой, керамогранитной плиткой, серыми стенами, накладной раковиной, бежевым полом, открытым душем, белой столешницей, акцентной стеной, тумбой под одну раковину и подвесной тумбой
Источник вдохновения для домашнего уюта: детская ванная комната среднего размера в современном стиле с плоскими фасадами, темными деревянными фасадами, открытым душем, инсталляцией, зеленой плиткой, керамогранитной плиткой, серыми стенами, накладной раковиной, бежевым полом, открытым душем, белой столешницей, акцентной стеной, тумбой под одну раковину и подвесной тумбой
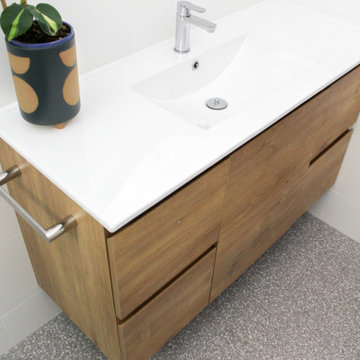
Walk In Shower, OTB Bathrooms, On the Ball Bathrooms, Terrazzo Bathroom Floor, Matte White Walls and Terrazzo Floor, LED Mirror, Terrazzo Bathroom Tiles
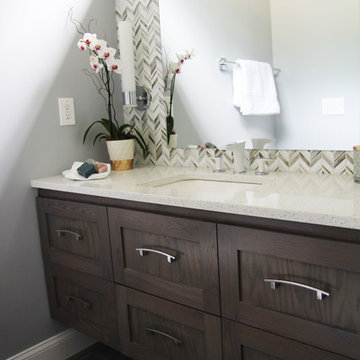
The detailed plans for this bathroom can be purchased here: https://www.changeyourbathroom.com/shop/sophisticated-sisters-bathroom-plans/
Sisters share a Jack and Jill bathroom converted from 1 toilet and shared space to 2 toilets in separate vanity areas with a shared walk in shower.
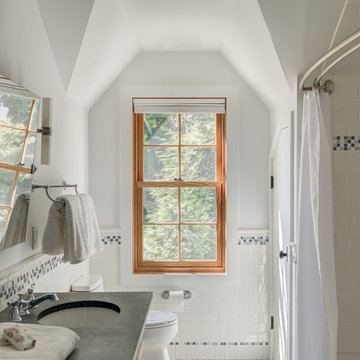
photo: Michael Biondo
На фото: детская ванная комната в стиле неоклассика (современная классика) с фасадами островного типа, темными деревянными фасадами, ванной в нише, раздельным унитазом, белой плиткой, белыми стенами, мраморным полом, врезной раковиной, столешницей из талькохлорита, белым полом и шторкой для ванной
На фото: детская ванная комната в стиле неоклассика (современная классика) с фасадами островного типа, темными деревянными фасадами, ванной в нише, раздельным унитазом, белой плиткой, белыми стенами, мраморным полом, врезной раковиной, столешницей из талькохлорита, белым полом и шторкой для ванной
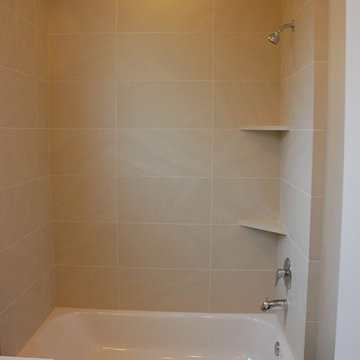
Свежая идея для дизайна: маленькая детская ванная комната в стиле модернизм с плоскими фасадами, темными деревянными фасадами, угловой ванной, угловым душем, унитазом-моноблоком, зеленой плиткой, керамогранитной плиткой, бежевыми стенами и паркетным полом среднего тона для на участке и в саду - отличное фото интерьера
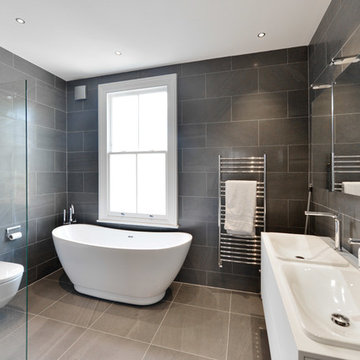
Источник вдохновения для домашнего уюта: детская ванная комната среднего размера в стиле модернизм с плоскими фасадами, темными деревянными фасадами, отдельно стоящей ванной, открытым душем, унитазом-моноблоком, черной плиткой, керамической плиткой, черными стенами, полом из керамической плитки, накладной раковиной, столешницей из плитки, черным полом и открытым душем
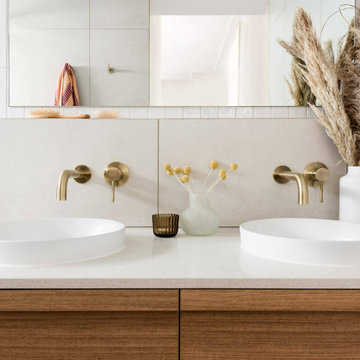
Family Bathroom Renovation in Melbourne. Bohemian styled and neutral tones anchored by the custom made timber double vanity, oval mirrors and tiger bronze fixtures. A free-standing bath and walk-in shower creating a sense of space
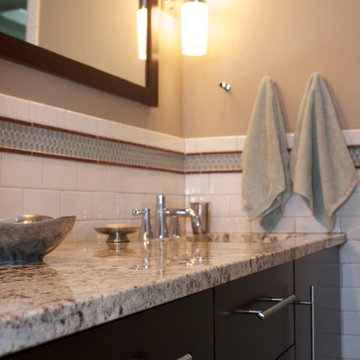
Mayuko Ishikawa
Свежая идея для дизайна: детская ванная комната среднего размера в стиле ретро с врезной раковиной, плоскими фасадами, темными деревянными фасадами, столешницей из гранита, ванной в нише, унитазом-моноблоком, белой плиткой, керамогранитной плиткой, бежевыми стенами и полом из керамической плитки - отличное фото интерьера
Свежая идея для дизайна: детская ванная комната среднего размера в стиле ретро с врезной раковиной, плоскими фасадами, темными деревянными фасадами, столешницей из гранита, ванной в нише, унитазом-моноблоком, белой плиткой, керамогранитной плиткой, бежевыми стенами и полом из керамической плитки - отличное фото интерьера
Детский санузел с темными деревянными фасадами – фото дизайна интерьера
8

