Детский санузел с разноцветной столешницей – фото дизайна интерьера
Сортировать:
Бюджет
Сортировать:Популярное за сегодня
81 - 100 из 1 046 фото
1 из 3
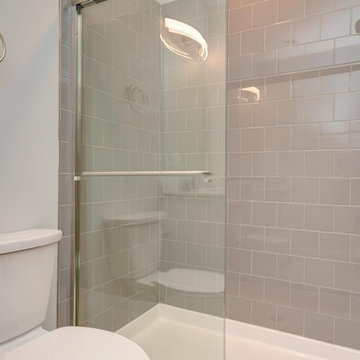
На фото: детская ванная комната среднего размера в стиле неоклассика (современная классика) с фасадами с утопленной филенкой, белыми фасадами, душем в нише, раздельным унитазом, серой плиткой, керамической плиткой, серыми стенами, полом из керамической плитки, врезной раковиной, столешницей из гранита, бежевым полом, разноцветной столешницей и душем с раздвижными дверями с
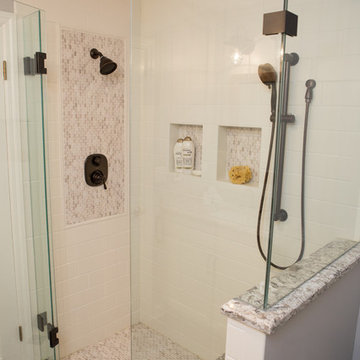
Willie & Leslie of Barrington Hills loved the location of their home. Its breathtaking views overlooked a wooded backyard and a captivating lake. They didn’t want to move, but they needed more space. But the house was missing that big family room where everyone could gather, relax and converse, and the house was completely cut off visually from the beautiful outdoor view right outside!
They knew what they wanted meant building an addition to their home. They began searching the internet and came across Advance Design Studio, and after browsing through project after project and reading one outstanding client review after another, they were sold on Advance Design. Additionally, they loved Advance Design’s “Common Sense Remodeling” process and felt confident that it would allow the Design/Build company to easily coordinate the multiple projects they wanted to complete all at one time. Willie and Leslie immediately set up a meeting with Owner Todd Jurs and Project Designer Claudia Pop. When the meeting ended, they were sure that Advance Design were the right people and the right approach for their project.
"Establishing a direction and a budget is always key in project of this size," Todd said. "This house was screaming for a family room and it didn't have one. Ultimately, it's about working together towards the same goal of a beautiful functional addition."
The project consisted of a significant family room addition with an extraordinary vaulted ceiling and floor to ceiling fireplace, a guest suite renovation with a luxury bath, a garage addition, and an adjoining outdoor patio renovation complete with a fantastic built in grilling station. The main goal was to add comfort and space to the existing home that would last their lifetime, and finally allow them to capture the amazing view of the backyard and lake that they never could really enjoy previously.
Willie, Leslie and Claudia paid special attention to designing the space to make sure that the footprint of the room did not interfere with the views. Floor to ceiling Pella windows were incorporated into a spectacular window wall to provide plenty of natural light.
Vaulted ceilings gave the room a bigger feel and the stunning floor to ceiling masonry fireplace was designed giving the room a rustic, comfortable feel of a Colorado Lodge. Barnwood doors and exposed wooden beams accentuate the crackling fireplace and family gathering space. An oversized statement chandelier bathes the space in soft light once the sun sets and compliments the exposed wood and fireplace perfectly.
“It simple elegant and beautiful,” Designer Claudia Pop said. “It is a great family room that captures the views perfectly. They love the fireplace, the barndoors and the openness of the space we designed for the whole family now to enjoy.”
And when warm weather beckons, the outdoor patio is a terrific place to spend an evening. The family now enjoys fall nights in front of their outdoor fireplace overlooking the quiet lake. Dekton Trillium Quartz counters tops adorn an amazing grilling bar. Nearly indestructible, they are the only manufactured stone product designed exclusively to withstand high heat in summer and extreme cold temperatures in winter.
The guest bath renovation makes Willie and Leslie’s friends and family feel like they are staying at a 5-star hotel. Carlisle colored Maple cabinets from Medallion make a roomy dual vanity more than adequate with plenty of space to get ready for the day after a peaceful night’s sleep. Cambria Quartz countertops are durable and elegant, while contrasting the neutral cabinets flawlessly. Heated flooring from Warmly Yours is the cherry on top for this cozy guest bath.
All the projects turned out better than they even imagined. Willie and Leslie now have a spacious family room with even better views of the lake and woods, a much larger garage, a fantastic relaxing outdoor patio, and a guest bath that makes it almost impossible to get the guest to leave after their stay.
Are you thinking about a remodeling project? Talk to the experts at Advance Design about the renovation of your dreams. Now is the perfect time to renovate. Check out other amazing projects here. With “Common Sense Remodeling”, the process of renovating your home has never been easier. Contact us today at 847-836-2600 or schedule an appointment to talk with us about your kitchen remodeling project, or any other home renovation you are planning. Our talented team can help you design and build the new space you’ve been dreaming about.
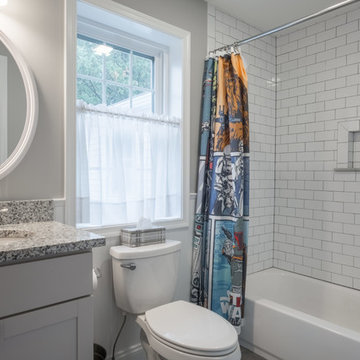
We met these clients through a referral from a previous client. We renovated several rooms in their traditional-style farmhouse in Abington. The kitchen is farmhouse chic, with white cabinetry, black granite counters, Carrara marble subway tile backsplash, and a beverage center. The large island, with its white quartz counter, is multi-functional, with seating for five at the counter and a bench on the end with more seating, a microwave door, a prep sink and a large area for prep work, and loads of storage. The kitchen includes a large sitting area with a corner fireplace and wall mounted television.
The multi-purpose mud room has custom built lockers for coats, shoes and bags, a built-in desk and shelving, and even space for kids to play! All three bathrooms use black and white in varied materials to create clean, classic spaces.
RUDLOFF Custom Builders has won Best of Houzz for Customer Service in 2014, 2015 2016 and 2017. We also were voted Best of Design in 2016, 2017 and 2018, which only 2% of professionals receive. Rudloff Custom Builders has been featured on Houzz in their Kitchen of the Week, What to Know About Using Reclaimed Wood in the Kitchen as well as included in their Bathroom WorkBook article. We are a full service, certified remodeling company that covers all of the Philadelphia suburban area. This business, like most others, developed from a friendship of young entrepreneurs who wanted to make a difference in their clients’ lives, one household at a time. This relationship between partners is much more than a friendship. Edward and Stephen Rudloff are brothers who have renovated and built custom homes together paying close attention to detail. They are carpenters by trade and understand concept and execution. RUDLOFF CUSTOM BUILDERS will provide services for you with the highest level of professionalism, quality, detail, punctuality and craftsmanship, every step of the way along our journey together.
Specializing in residential construction allows us to connect with our clients early in the design phase to ensure that every detail is captured as you imagined. One stop shopping is essentially what you will receive with RUDLOFF CUSTOM BUILDERS from design of your project to the construction of your dreams, executed by on-site project managers and skilled craftsmen. Our concept: envision our client’s ideas and make them a reality. Our mission: CREATING LIFETIME RELATIONSHIPS BUILT ON TRUST AND INTEGRITY.
Photo Credit: JMB Photoworks

This original 1960s bathroom needed a complete overhaul. The original pink floor and vanity tile as well as the pink ceramic bathtub were all removed and replaced with a clean, timeless look. A majority of the wall space was retiled with classic white subway tile while the floor was redone with a beautiful black and white geometric tile. Black faucets and vessel sinks add a modern touch with the completed look being a combination of modern finishes and traditional touches.
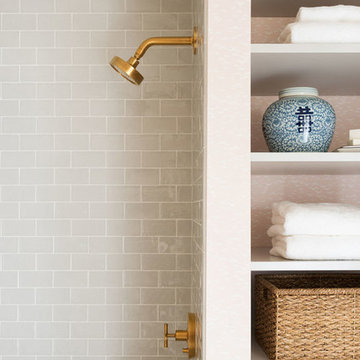
Идея дизайна: детская ванная комната среднего размера в стиле неоклассика (современная классика) с серыми фасадами, душем над ванной, серой плиткой, разноцветными стенами, мраморной столешницей, белым полом, шторкой для ванной и разноцветной столешницей
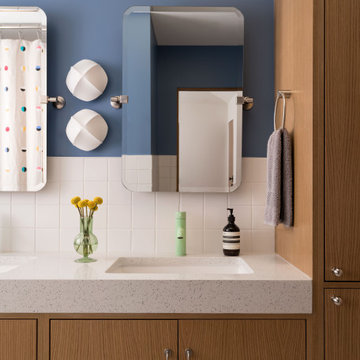
Midcentury remodel of kid's bathroom.
На фото: детская ванная комната в стиле неоклассика (современная классика) с плоскими фасадами, душем в нише, синими стенами, врезной раковиной, разноцветной столешницей и тумбой под две раковины
На фото: детская ванная комната в стиле неоклассика (современная классика) с плоскими фасадами, душем в нише, синими стенами, врезной раковиной, разноцветной столешницей и тумбой под две раковины
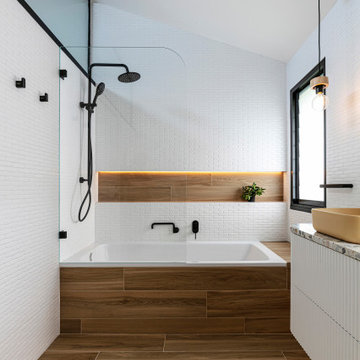
This was a bathroom designed for two teenagers. They wanted ease of use, something fun and funky that works.
I need to work with pre existing black aluminium window frames, so hence the addition of black tapware.
To provide texture to the space, I designed the custom made vanity and added fluting to the panels. To create a 'beachy" but not cliched feel, I used a gorgeous Terrazzo bench top by Vulcano tiles here in Australia.
I chose mosaic wall tiles via Surface Gallery in Stanmore in Sydney's inner West,, to add some texture to the walls.
To work with the rest of the house I used some timber look tiles from Beaumont Tiles, to create a warm and fuzzy feel.
I simply loved creating this project. And it was all made so easy having amazing clients1

This other bathroom’s geometric floor tiling pattern comprises white marble and inset micro gray stone mosaic. A rectilinear gray vanity nicely compliments the tile work. Despite its somewhat compact scale, it provides adequate storage.

Стильный дизайн: маленькая детская ванная комната в современном стиле с открытыми фасадами, серыми фасадами, накладной ванной, открытым душем, унитазом-моноблоком, серой плиткой, керамической плиткой, серыми стенами, светлым паркетным полом, подвесной раковиной, столешницей из кварцита, коричневым полом, открытым душем, разноцветной столешницей, тумбой под одну раковину, встроенной тумбой и панелями на части стены для на участке и в саду - последний тренд
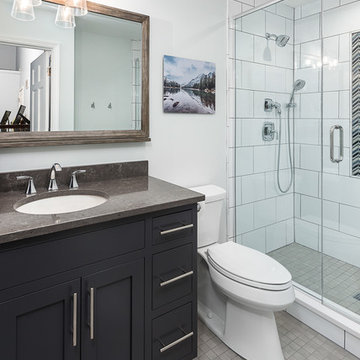
Picture Perfect House
Пример оригинального дизайна: детская ванная комната среднего размера в стиле неоклассика (современная классика) с плоскими фасадами, черными фасадами, душем в нише, раздельным унитазом, белой плиткой, керамической плиткой, серыми стенами, полом из керамической плитки, врезной раковиной, столешницей из известняка, серым полом, душем с распашными дверями и разноцветной столешницей
Пример оригинального дизайна: детская ванная комната среднего размера в стиле неоклассика (современная классика) с плоскими фасадами, черными фасадами, душем в нише, раздельным унитазом, белой плиткой, керамической плиткой, серыми стенами, полом из керамической плитки, врезной раковиной, столешницей из известняка, серым полом, душем с распашными дверями и разноцветной столешницей
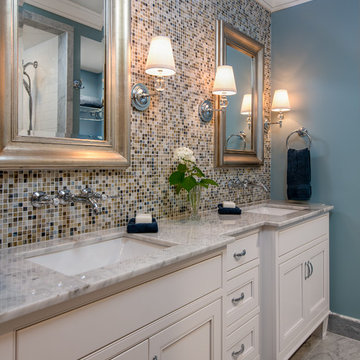
The Hall Bathroom in this 1960's home was completely gutted and re-designed. The tub was removed to make room for an enclosed shower and location change for the toilet. This allowed for an oversized custom vanity along the main wall that accomodates 2 undermount sinks with wall mounted faucets. The entire wall above the vanity features 5/8" glass mosaic tile. The floors are 12x24 Carrera Marble to match the vanity top. The shower is finished with a white subway tile and trimmed in matching marble.
KateBenjamin Photography
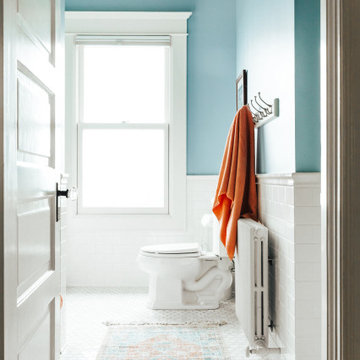
Пример оригинального дизайна: детская ванная комната среднего размера в стиле неоклассика (современная классика) с фасадами в стиле шейкер, белыми фасадами, ванной в нише, душем над ванной, унитазом-моноблоком, серой плиткой, плиткой кабанчик, синими стенами, полом из керамической плитки, накладной раковиной, столешницей из гранита, разноцветным полом, шторкой для ванной, разноцветной столешницей, нишей, тумбой под две раковины и встроенной тумбой
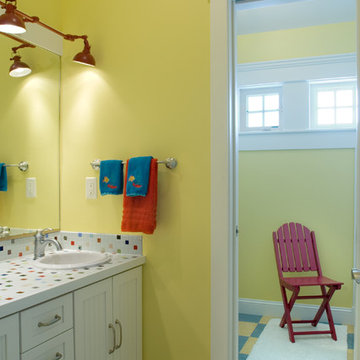
На фото: детская ванная комната в морском стиле с накладной раковиной, фасадами с утопленной филенкой, белыми фасадами, столешницей из плитки, душем над ванной, разноцветной плиткой, керамической плиткой, желтыми стенами и разноцветной столешницей с
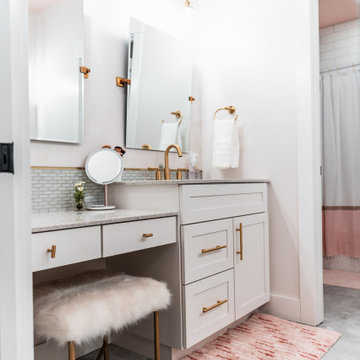
Beautiful bath with soft touches of pink. Stunning elements of gold add a pop of elegance. Drop-down make up desk provides the perfect area to get ready.

Источник вдохновения для домашнего уюта: большая детская ванная комната в восточном стиле с плоскими фасадами, темными деревянными фасадами, японской ванной, душевой комнатой, унитазом-моноблоком, белой плиткой, плиткой из листового камня, бежевыми стенами, полом из керамической плитки, врезной раковиной, столешницей из кварцита, бежевым полом, душем с распашными дверями, разноцветной столешницей, сиденьем для душа, тумбой под две раковины и встроенной тумбой
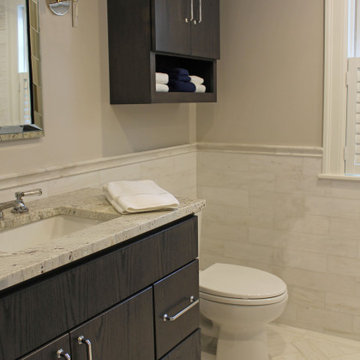
Kids bathroom in Waban, MA. Freestanding vanity by Bertch in Oak Shale with Polar White granite top. Floors, wall and tub surround in white haze marble.
Wall color: Sherwin Williams Popular Gray. Mirror with Chevron pattern. Herringbone marble floor. Newport brass fixtures and accessories. Toto toilet. Kohler tub. Hudson Valley wall sconces.

This is the remodel of a hall bathroom with mid-century modern details done in a modern flair. This hall bathroom maintains the feel of this 1920's home with the subway tile, living brass finish faucets, classic white fixtures and period lighting.
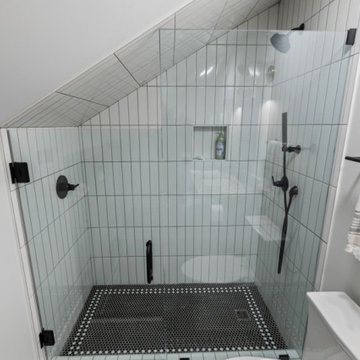
Пример оригинального дизайна: маленькая детская ванная комната в стиле модернизм с фасадами в стиле шейкер, встроенной тумбой, зелеными фасадами, душем в нише, раздельным унитазом, белой плиткой, керамической плиткой, белыми стенами, врезной раковиной, столешницей из кварцита, душем с распашными дверями, разноцветной столешницей, тумбой под одну раковину, полом из керамической плитки, черным полом и нишей для на участке и в саду

The house's second bathroom was only half a bath with an access door at the dining area.
We extended the bathroom by an additional 36" into the family room and relocated the entry door to be in the minor hallway leading to the family room as well.
A classical transitional bathroom with white crayon style tile on the walls, including the entire wall of the toilet and the vanity.
The alcove tub has a barn door style glass shower enclosure. and the color scheme is a classical white/gold/blue mix.
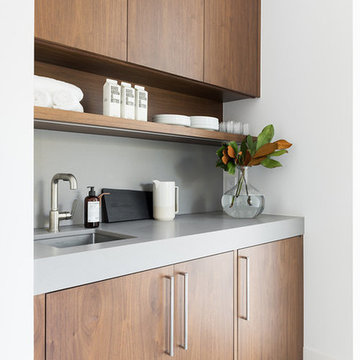
Стильный дизайн: детская ванная комната среднего размера в стиле модернизм с светлыми деревянными фасадами, угловым душем, белыми стенами, мраморной столешницей, душем с распашными дверями и разноцветной столешницей - последний тренд
Детский санузел с разноцветной столешницей – фото дизайна интерьера
5

