Детский санузел с полом из линолеума – фото дизайна интерьера
Сортировать:
Бюджет
Сортировать:Популярное за сегодня
81 - 100 из 293 фото
1 из 3
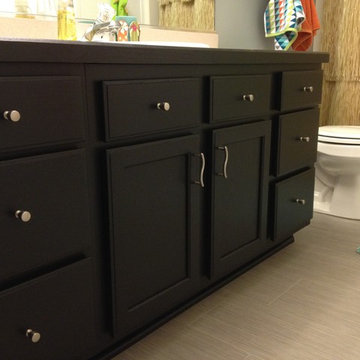
Erinteriors
На фото: маленькая детская ванная комната в морском стиле с фасадами с утопленной филенкой, черными фасадами, ванной в нише, душем над ванной, раздельным унитазом, серыми стенами, полом из линолеума, столешницей из ламината и накладной раковиной для на участке и в саду
На фото: маленькая детская ванная комната в морском стиле с фасадами с утопленной филенкой, черными фасадами, ванной в нише, душем над ванной, раздельным унитазом, серыми стенами, полом из линолеума, столешницей из ламината и накладной раковиной для на участке и в саду
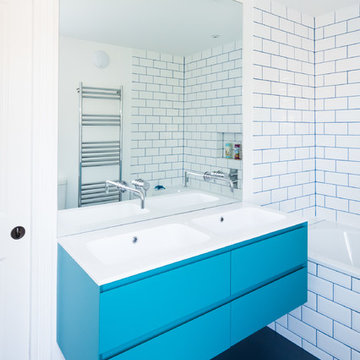
На фото: большая детская ванная комната в стиле модернизм с плоскими фасадами, синими фасадами, накладной ванной, открытым душем, инсталляцией, белой плиткой, керамогранитной плиткой, белыми стенами, полом из линолеума, монолитной раковиной, столешницей из кварцита, синим полом, душем с раздвижными дверями и белой столешницей
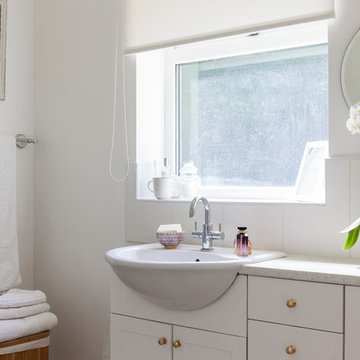
Источник вдохновения для домашнего уюта: маленькая детская ванная комната в морском стиле с фасадами с утопленной филенкой, белыми фасадами, угловым душем, унитазом-моноблоком, белой плиткой, керамической плиткой, белыми стенами, полом из линолеума, накладной раковиной и столешницей из ламината для на участке и в саду
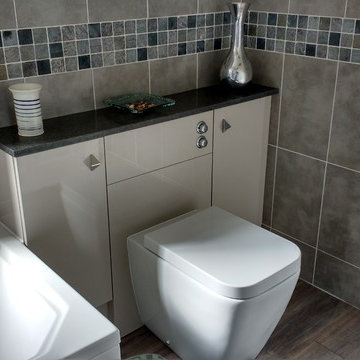
JAS Building Services
Свежая идея для дизайна: маленькая детская ванная комната в современном стиле с бежевыми фасадами, ванной в нише, душем в нише, инсталляцией, серой плиткой, керамической плиткой, серыми стенами, полом из линолеума, монолитной раковиной и столешницей из ламината для на участке и в саду - отличное фото интерьера
Свежая идея для дизайна: маленькая детская ванная комната в современном стиле с бежевыми фасадами, ванной в нише, душем в нише, инсталляцией, серой плиткой, керамической плиткой, серыми стенами, полом из линолеума, монолитной раковиной и столешницей из ламината для на участке и в саду - отличное фото интерьера
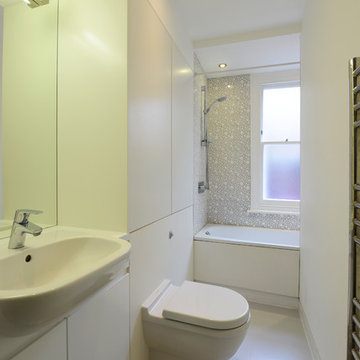
На фото: маленькая детская ванная комната в стиле модернизм с белыми фасадами, накладной ванной, душем без бортиков, инсталляцией, белой плиткой, керамической плиткой, белыми стенами, полом из линолеума, монолитной раковиной, столешницей из ламината, серым полом, шторкой для ванной и белой столешницей для на участке и в саду
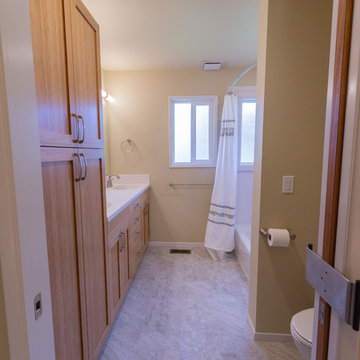
We were hired to combine the main hall bath and a 1/2 bath of the master bedroom. The main bathroom was partially gutted when we started the design project as a severe water event had occurred. The client wanted an economical, but modern looking remodel that would be appealing to buyers in the future when she needed to sell and move to a retirement community as she currently lived alone.
The new tub/shower is in the location of the original 1/2 bath. Our homeowner wanted an easy to clean. but modern looking shower and vanity. Lanmark by Lane Marble was chosen as it has no grout and is a seamless product similar to Corian. We created 2 niches in the shower to store bottles to keep them off the tub deck and prevent them from slipping into the shower. An American Standard Princeton bathtub was chosen, so when the client eventually left her home, her home would be appealing to families with small children. For the vanity the same Lanmark color was chosen with 2 integrated sinks for easy cleaning.
Delta and Moen faucets, showerheads, and accessories were mix and matched to update the bathroom. Vinyl flooring was also chosen for its ease of cleaning and care.
Bamboo cabinetry was added to provide a modern,, timeless, and warm wood tone to the space. In this small home, storage is badly needed so I created a large linen cabinet with a pull-out shelf on the lower shelf for easier access for that shelf.
The original 1/2 bath window in the new tub/shower area was replaced with a new vinyl window and wrapped with Lanmark to provide a watertight system.
To give plenty of lighting at the vanity, George Kovacs LED lights fixtures were installed over each sink. This bathroom is now a light and bright space that will be functional and beautiful for years to come.
This project was designed for and completed by Corvallis Custom Kitchens and Baths.
Photos by: H. Needham
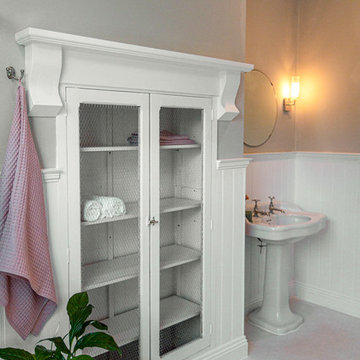
Vacant Staging by Alx Gunn Interiors, Sussex, Uk
На фото: большая детская ванная комната в классическом стиле с ванной на ножках, угловым душем, унитазом-моноблоком, серыми стенами, полом из линолеума, раковиной с пьедесталом, белым полом и душем с раздвижными дверями
На фото: большая детская ванная комната в классическом стиле с ванной на ножках, угловым душем, унитазом-моноблоком, серыми стенами, полом из линолеума, раковиной с пьедесталом, белым полом и душем с раздвижными дверями
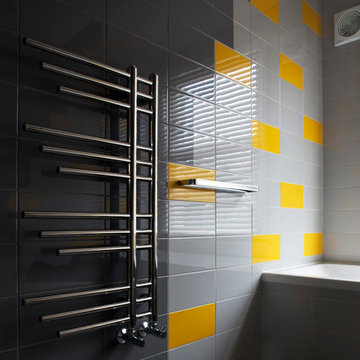
Vincenzo Mercedes
Источник вдохновения для домашнего уюта: детская ванная комната среднего размера в стиле фьюжн с фасадами островного типа, белыми фасадами, серой плиткой, керамической плиткой и полом из линолеума
Источник вдохновения для домашнего уюта: детская ванная комната среднего размера в стиле фьюжн с фасадами островного типа, белыми фасадами, серой плиткой, керамической плиткой и полом из линолеума
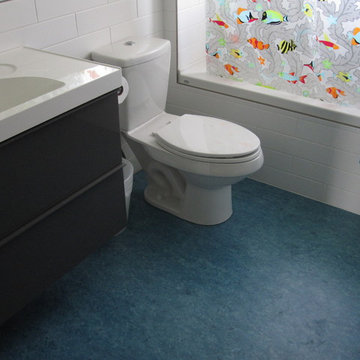
На фото: детская ванная комната среднего размера в стиле модернизм с монолитной раковиной, плоскими фасадами, серыми фасадами, столешницей из искусственного камня, ванной в нише, душем над ванной, раздельным унитазом, белой плиткой, керамической плиткой, белыми стенами и полом из линолеума с
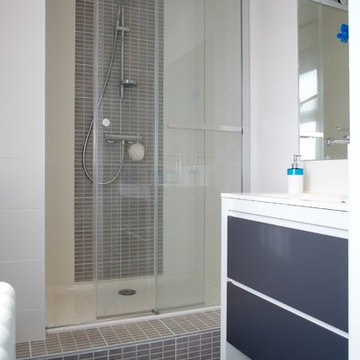
à la place d'une des deux chambre enfant, création d'une salle de douche contemporaine et épurée.
crédit Photo, le 5 Studio, Christophe Kicien
Источник вдохновения для домашнего уюта: маленькая детская ванная комната в современном стиле с душем в нише, бежевой плиткой, керамогранитной плиткой, белыми стенами, полом из линолеума, консольной раковиной, столешницей из искусственного камня, бежевым полом и душем с раздвижными дверями для на участке и в саду
Источник вдохновения для домашнего уюта: маленькая детская ванная комната в современном стиле с душем в нише, бежевой плиткой, керамогранитной плиткой, белыми стенами, полом из линолеума, консольной раковиной, столешницей из искусственного камня, бежевым полом и душем с раздвижными дверями для на участке и в саду
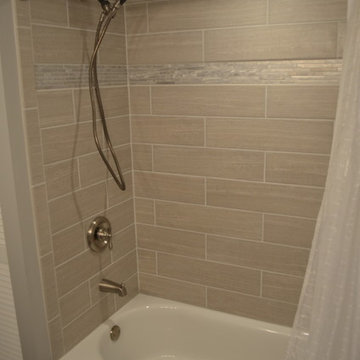
На фото: детская ванная комната среднего размера в стиле модернизм с врезной раковиной, фасадами с выступающей филенкой, белыми фасадами, столешницей из гранита, ванной в нише, душем над ванной, раздельным унитазом, бежевой плиткой, керамогранитной плиткой, серыми стенами и полом из линолеума с
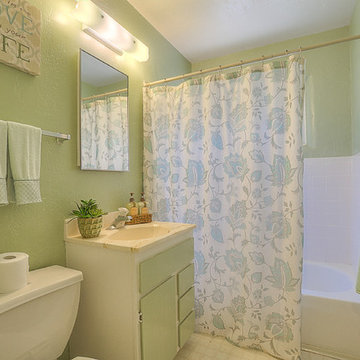
Listed by Joe Brooks, KW Academy Office, Albuquerque. Furniture provided by CORT Furniture Rental, Albuquerque. Eric @ KW Academy Office, Albuquerque, NM
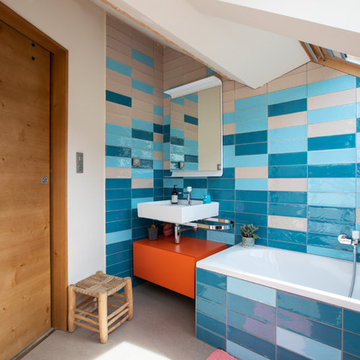
création complète d'une salle de bain pour les enfants en forme triangulaire, très lumineuse avec deux velux.
Пример оригинального дизайна: детская ванная комната среднего размера в современном стиле с плоскими фасадами, оранжевыми фасадами, полновстраиваемой ванной, инсталляцией, синей плиткой, керамической плиткой, полом из линолеума, консольной раковиной, столешницей из искусственного камня, серым полом, белой столешницей и синими стенами
Пример оригинального дизайна: детская ванная комната среднего размера в современном стиле с плоскими фасадами, оранжевыми фасадами, полновстраиваемой ванной, инсталляцией, синей плиткой, керамической плиткой, полом из линолеума, консольной раковиной, столешницей из искусственного камня, серым полом, белой столешницей и синими стенами
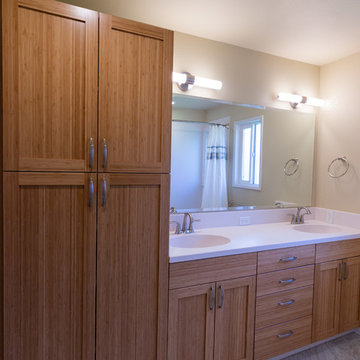
We were hired to combine the main hall bath and a 1/2 bath of the master bedroom. The main bathroom was partially gutted when we started the design project as a severe water event had occurred. The client wanted an economical, but modern looking remodel that would be appealing to buyers in the future when she needed to sell and move to a retirement community as she currently lived alone.
The new tub/shower is in the location of the original 1/2 bath. Our homeowner wanted an easy to clean. but modern looking shower and vanity. Lanmark by Lane Marble was chosen as it has no grout and is a seamless product similar to Corian. We created 2 niches in the shower to store bottles to keep them off the tub deck and prevent them from slipping into the shower. An American Standard Princeton bathtub was chosen, so when the client eventually left her home, her home would be appealing to families with small children. For the vanity the same Lanmark color was chosen with 2 integrated sinks for easy cleaning.
Delta and Moen faucets, showerheads, and accessories were mix and matched to update the bathroom. Vinyl flooring was also chosen for its ease of cleaning and care.
Bamboo cabinetry was added to provide a modern,, timeless, and warm wood tone to the space. In this small home, storage is badly needed so I created a large linen cabinet with a pull-out shelf on the lower shelf for easier access for that shelf.
The original 1/2 bath window in the new tub/shower area was replaced with a new vinyl window and wrapped with Lanmark to provide a watertight system.
To give plenty of lighting at the vanity, George Kovacs LED lights fixtures were installed over each sink. This bathroom is now a light and bright space that will be functional and beautiful for years to come.
This project was designed for and completed by Corvallis Custom Kitchens and Baths.
Photos by: H. Needham
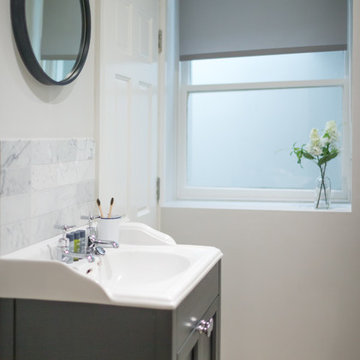
Nick Wilcox Brown
На фото: большая детская ванная комната в скандинавском стиле с фасадами в стиле шейкер, черными фасадами, накладной ванной, душем над ванной, раздельным унитазом, серой плиткой, мраморной плиткой, серыми стенами, полом из линолеума и консольной раковиной
На фото: большая детская ванная комната в скандинавском стиле с фасадами в стиле шейкер, черными фасадами, накладной ванной, душем над ванной, раздельным унитазом, серой плиткой, мраморной плиткой, серыми стенами, полом из линолеума и консольной раковиной
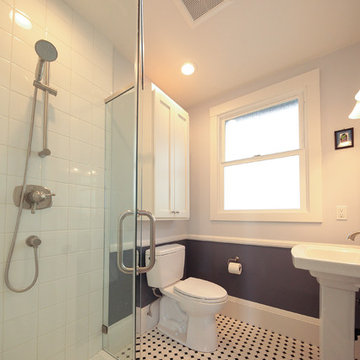
Updated bathroom in Berkeley Bungalow using two shades of custom gray paint separated by chair rail trim to add style and character to this hall bathroom. A pedestal sink provides ease of use. The corner shower has an adjustable handheld spray.
mcphotos
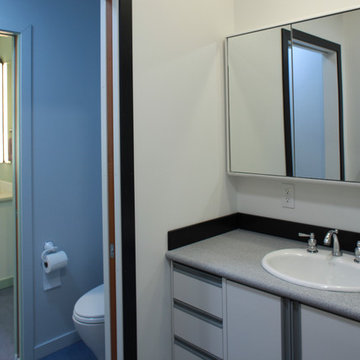
A shared water closet separates the "girl's bathroom" from the "boy's bathroom". Toilet Toto Aquia dual flush.
Girls bathroom vanity top: solid surface. Mirror: Robern. Sink: Kohler. Faucet:
Moen. Cabinet; Kraftmaid thermafoil.
Natural and artificial light in boy's bath and water closet provided by a tubular skylight with built-in lighting.
©William Thompson
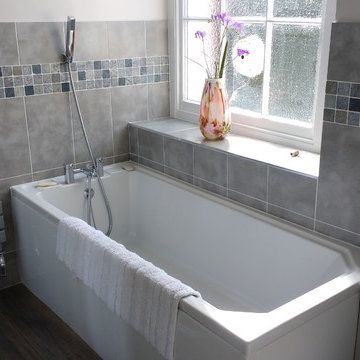
JAS Building Services
Источник вдохновения для домашнего уюта: маленькая детская ванная комната в современном стиле с бежевыми фасадами, ванной в нише, душем в нише, инсталляцией, серой плиткой, керамической плиткой, серыми стенами, полом из линолеума, монолитной раковиной и столешницей из ламината для на участке и в саду
Источник вдохновения для домашнего уюта: маленькая детская ванная комната в современном стиле с бежевыми фасадами, ванной в нише, душем в нише, инсталляцией, серой плиткой, керамической плиткой, серыми стенами, полом из линолеума, монолитной раковиной и столешницей из ламината для на участке и в саду
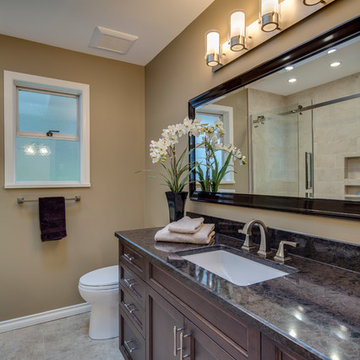
Идея дизайна: детская ванная комната среднего размера в современном стиле с фасадами с утопленной филенкой, темными деревянными фасадами, душем в нише, унитазом-моноблоком, бежевой плиткой, каменной плиткой, коричневыми стенами, полом из линолеума, врезной раковиной и столешницей из гранита
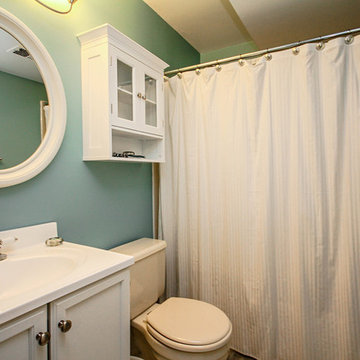
Roman Caprano
Идея дизайна: детская ванная комната среднего размера в классическом стиле с накладной раковиной, фасадами в стиле шейкер, белыми фасадами, столешницей из искусственного камня, унитазом-моноблоком, белой плиткой, керамической плиткой, синими стенами и полом из линолеума
Идея дизайна: детская ванная комната среднего размера в классическом стиле с накладной раковиной, фасадами в стиле шейкер, белыми фасадами, столешницей из искусственного камня, унитазом-моноблоком, белой плиткой, керамической плиткой, синими стенами и полом из линолеума
Детский санузел с полом из линолеума – фото дизайна интерьера
5

