Детский санузел с плиткой мозаикой – фото дизайна интерьера
Сортировать:
Бюджет
Сортировать:Популярное за сегодня
121 - 140 из 1 727 фото
1 из 3
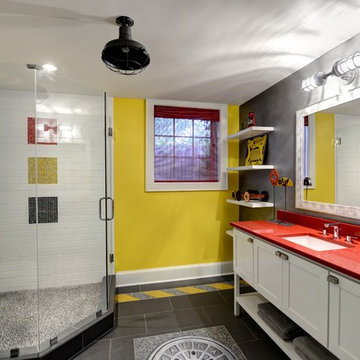
Designed a bathroom as part of a full basement build-out. I was asked by the client to incorporate some yellow/black street tiles and a manhole tile. I created a bathroom that simulated being outside on a road and the glass tile in the shower represent a stop light.
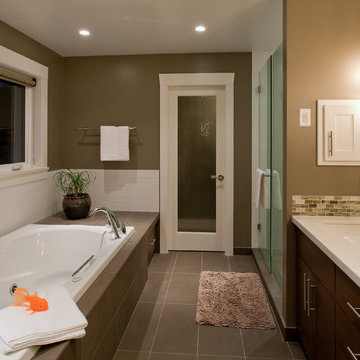
На фото: большая детская ванная комната в современном стиле с врезной раковиной, плоскими фасадами, темными деревянными фасадами, накладной ванной, душем в нише, коричневой плиткой, коричневым полом, плиткой мозаикой, бежевыми стенами, полом из керамической плитки, столешницей из искусственного кварца, душем с распашными дверями и белой столешницей

Free ebook, Creating the Ideal Kitchen. DOWNLOAD NOW
Designed by: Susan Klimala, CKD, CBD
Photography by: LOMA Studios
For more information on kitchen and bath design ideas go to: www.kitchenstudio-ge.com
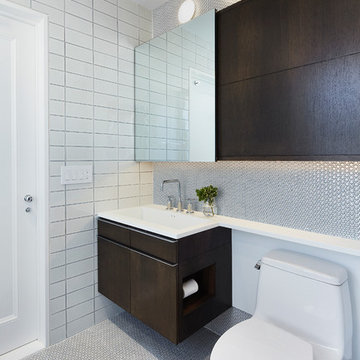
This renovation project updates an existing New York 1920s apartment with a modern sensibility.
The renovated jack-and-jill children’s bathroom features light colored ceramic tile, a custom corian top with integral sink, and a custom oak vanity for a more playful feel.
Photography: Mikiko Kikuyama
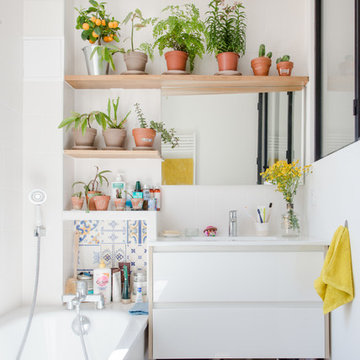
Jours & Nuits © 2018 Houzz
Стильный дизайн: детская ванная комната в современном стиле с плоскими фасадами, белыми фасадами, угловой ванной, плиткой мозаикой, белыми стенами, коричневым полом и белой столешницей - последний тренд
Стильный дизайн: детская ванная комната в современном стиле с плоскими фасадами, белыми фасадами, угловой ванной, плиткой мозаикой, белыми стенами, коричневым полом и белой столешницей - последний тренд
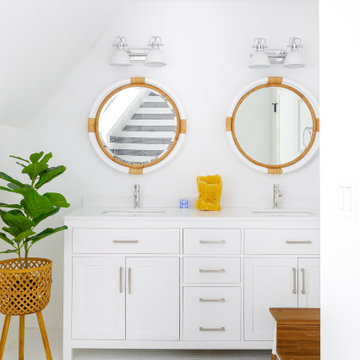
Стильный дизайн: большая детская ванная комната в морском стиле с фасадами в стиле шейкер, белыми фасадами, ванной в нише, душем в нише, унитазом-моноблоком, черной плиткой, плиткой мозаикой, белыми стенами, полом из керамической плитки, врезной раковиной, столешницей из искусственного кварца, белым полом, душем с распашными дверями, белой столешницей, тумбой под две раковины и встроенной тумбой - последний тренд

In the kids’ bathroom, recessed shelving provides extra storage and is inlaid with a geometric white marble mosaic for a subtle hint of visual texture.
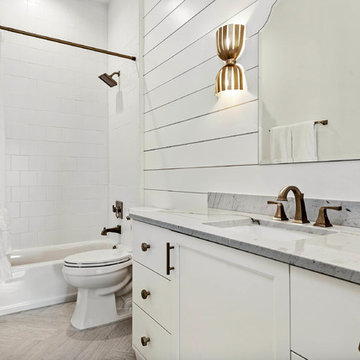
На фото: большая детская ванная комната в стиле кантри с плоскими фасадами, белыми фасадами, накладной ванной, душем над ванной, раздельным унитазом, белой плиткой, плиткой мозаикой, белыми стенами, полом из керамогранита, накладной раковиной, мраморной столешницей, бежевым полом, шторкой для ванной и серой столешницей
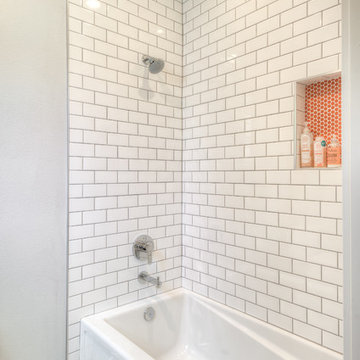
Image arts photo
На фото: маленькая детская ванная комната в стиле неоклассика (современная классика) с фасадами в стиле шейкер, ванной в нише, душем над ванной, раздельным унитазом, белой плиткой, плиткой мозаикой, серыми стенами, полом из мозаичной плитки, врезной раковиной, столешницей из искусственного кварца, серым полом и шторкой для ванной для на участке и в саду
На фото: маленькая детская ванная комната в стиле неоклассика (современная классика) с фасадами в стиле шейкер, ванной в нише, душем над ванной, раздельным унитазом, белой плиткой, плиткой мозаикой, серыми стенами, полом из мозаичной плитки, врезной раковиной, столешницей из искусственного кварца, серым полом и шторкой для ванной для на участке и в саду
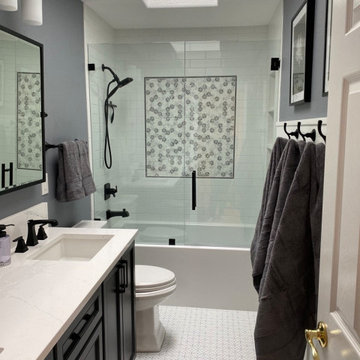
Upgraded Girls Bathroom with Daisy tile
Источник вдохновения для домашнего уюта: детская ванная комната среднего размера в стиле неоклассика (современная классика) с фасадами в стиле шейкер, черными фасадами, ванной в нише, душем над ванной, унитазом-моноблоком, серой плиткой, плиткой мозаикой, белыми стенами, полом из мозаичной плитки, врезной раковиной, столешницей из искусственного кварца, белым полом, душем с распашными дверями, белой столешницей, нишей, тумбой под две раковины, встроенной тумбой и панелями на части стены
Источник вдохновения для домашнего уюта: детская ванная комната среднего размера в стиле неоклассика (современная классика) с фасадами в стиле шейкер, черными фасадами, ванной в нише, душем над ванной, унитазом-моноблоком, серой плиткой, плиткой мозаикой, белыми стенами, полом из мозаичной плитки, врезной раковиной, столешницей из искусственного кварца, белым полом, душем с распашными дверями, белой столешницей, нишей, тумбой под две раковины, встроенной тумбой и панелями на части стены

This home had a very small bathroom for the combined use of their teenagers and guests. The space was a tight 5'x7'. By adding just 2 feet by taking the space from the closet in an adjoining room, we were able to make this bathroom more functional and feel much more spacious.
The show-stopper is the glass and metal mosaic wall tile above the vanity. The chevron tile in the shower niche complements the wall tile nicely, while having plenty of style on its own.
To tie everything together, we continued the same tile from the shower all around the room to create a wainscot.
The weathered-look hexagon floor tile is stylish yet subtle.
We chose to use a heavily frosted door to keep the room feeling lighter and more spacious.
Often when you have a lot of elements that can totally stand on their own, it can overwhelm a space. However, in this case everything complements the other. The style is fun and stylish for the every-day use of teenagers and young adults, while still being sophisticated enough for use by guests.
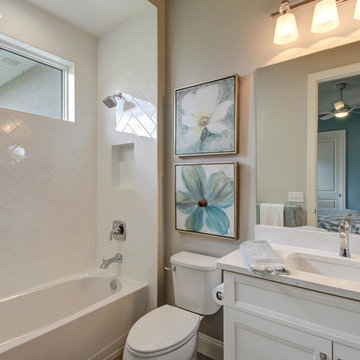
The goal of this project was to create an upscale, chic and elegant beach home for our equally elegant and chic clients. We had an incredible time working with our lovely clients to create this beautiful and open air space for them to visit year round. We chose a soft color palette with shades of classic coastal colors and patterns to keep this vacation home a timeless beauty. Interior Design by Valerie Lee with Anastasia Design Group. East Coast Virtual Tours Photography
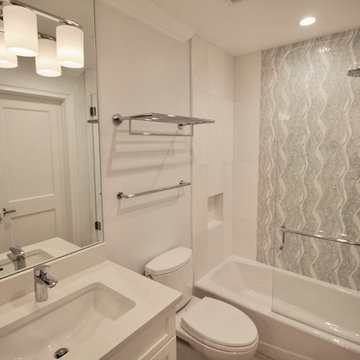
Sandy Campbell Photography
Пример оригинального дизайна: маленькая детская ванная комната в морском стиле с фасадами в стиле шейкер, белыми фасадами, ванной в нише, раздельным унитазом, белой плиткой, плиткой мозаикой, бежевыми стенами, полом из керамогранита, врезной раковиной, столешницей из искусственного кварца, бежевым полом, душем с распашными дверями и душем над ванной для на участке и в саду
Пример оригинального дизайна: маленькая детская ванная комната в морском стиле с фасадами в стиле шейкер, белыми фасадами, ванной в нише, раздельным унитазом, белой плиткой, плиткой мозаикой, бежевыми стенами, полом из керамогранита, врезной раковиной, столешницей из искусственного кварца, бежевым полом, душем с распашными дверями и душем над ванной для на участке и в саду

Источник вдохновения для домашнего уюта: маленькая детская ванная комната в современном стиле с плоскими фасадами, синими фасадами, ванной в нише, душем над ванной, унитазом-моноблоком, разноцветной плиткой, плиткой мозаикой, разноцветными стенами, полом из мозаичной плитки, монолитной раковиной, столешницей из искусственного камня и открытым душем для на участке и в саду
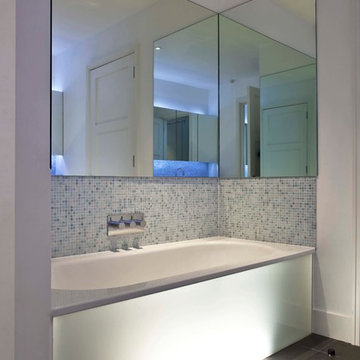
Стильный дизайн: большая детская ванная комната в современном стиле с накладной ванной, синей плиткой, плиткой мозаикой, белыми стенами и полом из керамогранита - последний тренд
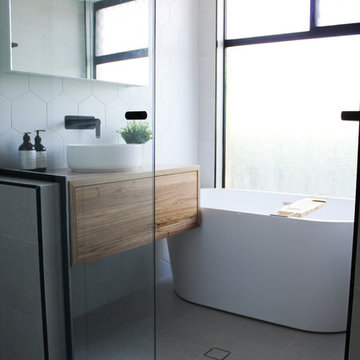
Freestanding Bath, Family Bathroom, Modern Family Bathroom, 1400mm Freestanding Bath Perth, 1400 Bath Perth WA, On the Ball Bathrooms, Wood Vanity, Furniture Vanity, Black Framed Shower Screen, Wall Hung Vanity, Full Height Tiling, Hexagon Wall Tiles, Grey Bathroom Renovation, Nib Wall, Black Framed Nib Wall, Tiling Trim
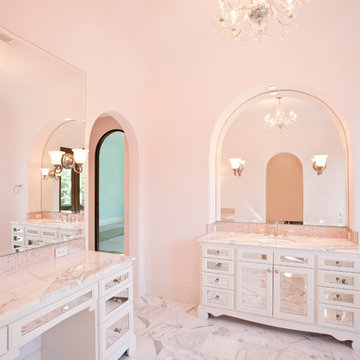
Julie Soefer
Идея дизайна: огромная детская ванная комната в классическом стиле с врезной раковиной, стеклянными фасадами, мраморной столешницей, ванной на ножках, душем над ванной, розовой плиткой, плиткой мозаикой, розовыми стенами, мраморным полом и белыми фасадами
Идея дизайна: огромная детская ванная комната в классическом стиле с врезной раковиной, стеклянными фасадами, мраморной столешницей, ванной на ножках, душем над ванной, розовой плиткой, плиткой мозаикой, розовыми стенами, мраморным полом и белыми фасадами
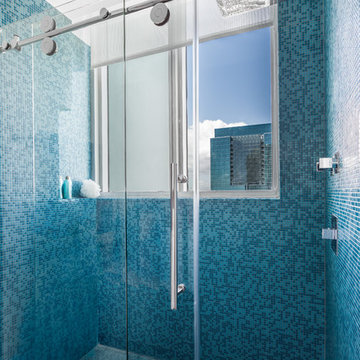
Boys / Kids Bathroom. Blue, Red and White color scheme.
Custom made Bisazza Mosaic Tiles in a 2 blues mix on the shower's walls and floor.
Modern frameless shower glass sliding door. Modern Shower head and hardware.
Photo By Emilio Collavino
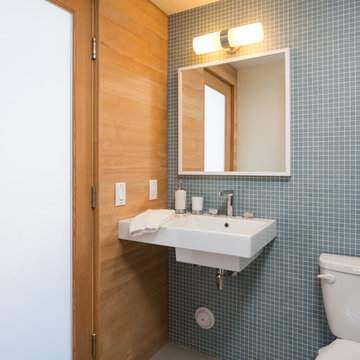
Catalano Domino 75x sink. Clear fir accent wall.
На фото: маленькая детская ванная комната в современном стиле с подвесной раковиной, плиткой мозаикой, синими стенами и полом из известняка для на участке и в саду с
На фото: маленькая детская ванная комната в современном стиле с подвесной раковиной, плиткой мозаикой, синими стенами и полом из известняка для на участке и в саду с

Experience the newest masterpiece by XPC Investment with California Contemporary design by Jessica Koltun Home in Forest Hollow. This gorgeous home on nearly a half acre lot with a pool has been superbly rebuilt with unparalleled style & custom craftsmanship offering a functional layout for entertaining & everyday living. The open floor plan is flooded with natural light and filled with design details including white oak engineered flooring, cement fireplace, custom wall and ceiling millwork, floating shelves, soft close cabinetry, marble countertops and much more. Amenities include a dedicated study, formal dining room, a kitchen with double islands, gas range, built in refrigerator, and butler wet bar. Retire to your Owner's suite featuring private access to your lush backyard, a generous shower & walk-in closet. Soak up the sun, or be the life of the party in your private, oversized backyard with pool perfect for entertaining. This home combines the very best of location and style!
Детский санузел с плиткой мозаикой – фото дизайна интерьера
7

