Детский санузел с открытым душем – фото дизайна интерьера
Сортировать:
Бюджет
Сортировать:Популярное за сегодня
81 - 100 из 6 013 фото
1 из 3
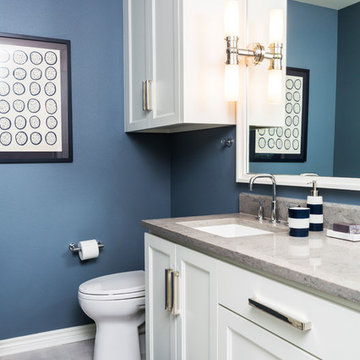
After purchasing this home my clients wanted to update the house to their lifestyle and taste. We remodeled the home to enhance the master suite, all bathrooms, paint, lighting, and furniture.
Photography: Michael Wiltbank
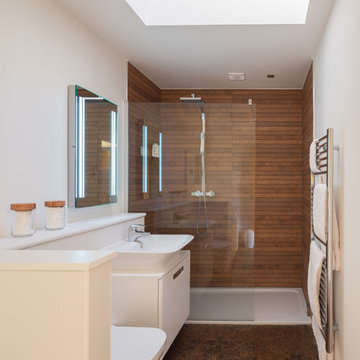
Photo Credit: Matthew Smith ( http://www.msap.co.uk)
Идея дизайна: маленькая детская ванная комната в современном стиле с плоскими фасадами, белыми фасадами, накладной ванной, открытым душем, инсталляцией, коричневой плиткой, керамической плиткой, белыми стенами, полом из винила, консольной раковиной, столешницей из дерева, коричневым полом и открытым душем для на участке и в саду
Идея дизайна: маленькая детская ванная комната в современном стиле с плоскими фасадами, белыми фасадами, накладной ванной, открытым душем, инсталляцией, коричневой плиткой, керамической плиткой, белыми стенами, полом из винила, консольной раковиной, столешницей из дерева, коричневым полом и открытым душем для на участке и в саду
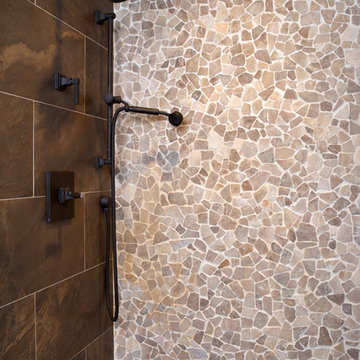
Boys steam shower with porcelain marble like subway tile and pebble tiles water falling to the shower floor.
photo credit Stacy Zarin Goldberg
Идея дизайна: детская ванная комната среднего размера в стиле неоклассика (современная классика) с фасадами с утопленной филенкой, фасадами цвета дерева среднего тона, открытым душем, раздельным унитазом, накладной раковиной, столешницей из известняка, коричневой плиткой, каменной плиткой, серыми стенами и полом из керамогранита
Идея дизайна: детская ванная комната среднего размера в стиле неоклассика (современная классика) с фасадами с утопленной филенкой, фасадами цвета дерева среднего тона, открытым душем, раздельным унитазом, накладной раковиной, столешницей из известняка, коричневой плиткой, каменной плиткой, серыми стенами и полом из керамогранита
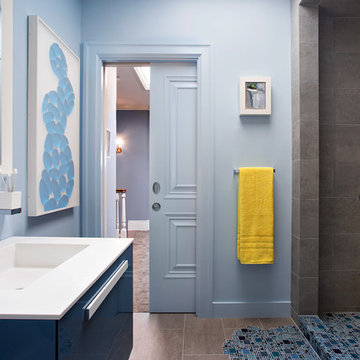
The David Hockney 1978 art piece Swimming Pool with Reflection inspired this California-cool bathroom. Watery-blue glass mosaic tile spills down the shower wall and out onto the concrete-gray tile floor in puddles. The custom back-painted glass vanity floats on the blue walls and is anchored by a chrome Kohler faucet, adding a modern sophistication to this fun space perfect for a young boy.
Mariko Reed Photography
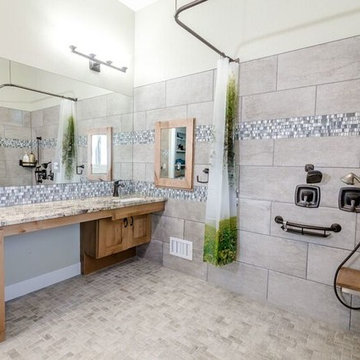
Photography | Jon Kohlwey
Designer | Tara Bender
Starmark Cabinetry
Идея дизайна: детская ванная комната среднего размера в классическом стиле с фасадами в стиле шейкер, фасадами цвета дерева среднего тона, открытым душем, унитазом-моноблоком, серой плиткой, керамической плиткой, фиолетовыми стенами, полом из керамической плитки, врезной раковиной, столешницей из гранита, серым полом и шторкой для ванной
Идея дизайна: детская ванная комната среднего размера в классическом стиле с фасадами в стиле шейкер, фасадами цвета дерева среднего тона, открытым душем, унитазом-моноблоком, серой плиткой, керамической плиткой, фиолетовыми стенами, полом из керамической плитки, врезной раковиной, столешницей из гранита, серым полом и шторкой для ванной

На фото: детская ванная комната среднего размера в стиле модернизм с плоскими фасадами, светлыми деревянными фасадами, открытым душем, унитазом-моноблоком, коричневой плиткой, плиткой под дерево, розовыми стенами, полом из винила, подвесной раковиной, столешницей из искусственного кварца, бежевым полом, открытым душем, белой столешницей, нишей, тумбой под одну раковину и подвесной тумбой
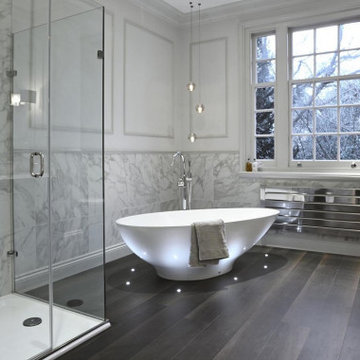
An absolutely beautiful marble bathroom designed with a deep soaking bath and an elegant walk-in shower.
Источник вдохновения для домашнего уюта: большая детская ванная комната: освещение в классическом стиле с открытым душем, мраморной плиткой, белыми стенами, темным паркетным полом, мраморной столешницей, коричневым полом, панелями на стенах, отдельно стоящей ванной, серой плиткой, душем с распашными дверями и серой столешницей
Источник вдохновения для домашнего уюта: большая детская ванная комната: освещение в классическом стиле с открытым душем, мраморной плиткой, белыми стенами, темным паркетным полом, мраморной столешницей, коричневым полом, панелями на стенах, отдельно стоящей ванной, серой плиткой, душем с распашными дверями и серой столешницей

Hexagon Bathroom, Small Bathrooms Perth, Small Bathroom Renovations Perth, Bathroom Renovations Perth WA, Open Shower, Small Ensuite Ideas, Toilet In Shower, Shower and Toilet Area, Small Bathroom Ideas, Subway and Hexagon Tiles, Wood Vanity Benchtop, Rimless Toilet, Black Vanity Basin
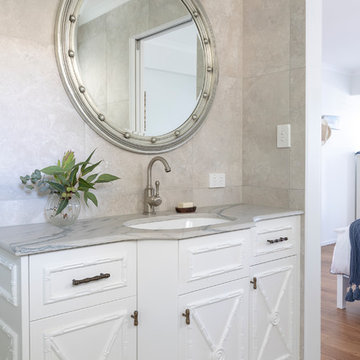
Пример оригинального дизайна: детская ванная комната среднего размера в морском стиле с фасадами в стиле шейкер, белыми фасадами, отдельно стоящей ванной, открытым душем, инсталляцией, бежевой плиткой, керамической плиткой, полом из керамической плитки, врезной раковиной, столешницей из гранита, бежевым полом, открытым душем и разноцветной столешницей
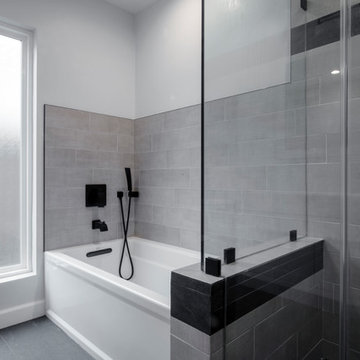
This hallway bathroom is mostly used by the son of the family so you can see the clean lines and monochromatic colors selected for the job.
the once enclosed shower has been opened and enclosed with glass and the new wall mounted vanity is 60" wide but is only 18" deep to allow a bigger passage way to the end of the bathroom where the alcove tub and the toilet is located.
A once useless door to the outside at the end of the bathroom became a huge tall frosted glass window to allow a much needed natural light to penetrate the space but still allow privacy.
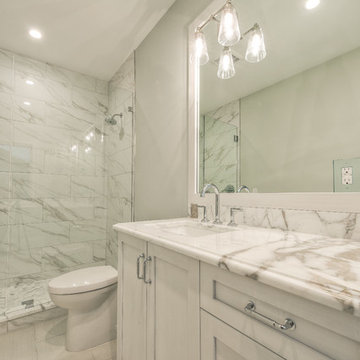
Matt Steeves Photography
На фото: большая детская ванная комната с фасадами с утопленной филенкой, серыми фасадами, открытым душем, раздельным унитазом, серой плиткой, мраморной плиткой, серыми стенами, полом из керамической плитки, врезной раковиной, мраморной столешницей, серым полом и душем с распашными дверями
На фото: большая детская ванная комната с фасадами с утопленной филенкой, серыми фасадами, открытым душем, раздельным унитазом, серой плиткой, мраморной плиткой, серыми стенами, полом из керамической плитки, врезной раковиной, мраморной столешницей, серым полом и душем с распашными дверями
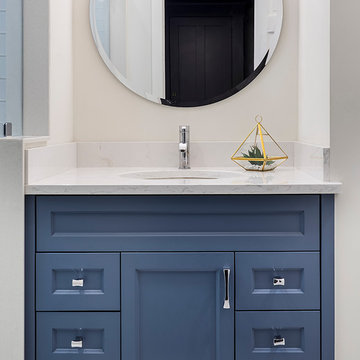
На фото: маленькая детская ванная комната в стиле неоклассика (современная классика) с фасадами островного типа, синими фасадами, открытым душем, унитазом-моноблоком, белой плиткой, керамогранитной плиткой, белыми стенами, полом из керамогранита, врезной раковиной, столешницей из искусственного кварца, белым полом и душем с распашными дверями для на участке и в саду

Bronze Green family bathroom with dark rusty red slipper bath, marble herringbone tiles, cast iron fireplace, oak vanity sink, walk-in shower and bronze green tiles, vintage lighting and a lot of art and antiques objects!
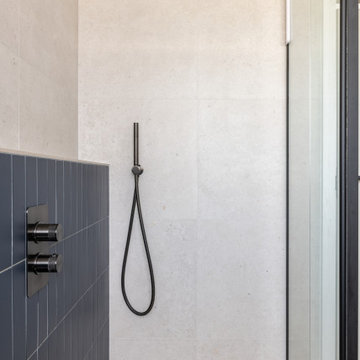
A spacious walk-in shower designed with modern aesthetics in mind. The wet room setup ensures a seamless transition between the shower area and the rest of the bathroom, promoting an open and airy feel.

Reconfiguration of a dilapidated bathroom and separate toilet in a Victorian house in Walthamstow village.
The original toilet was situated straight off of the landing space and lacked any privacy as it opened onto the landing. The original bathroom was separate from the WC with the entrance at the end of the landing. To get to the rear bedroom meant passing through the bathroom which was not ideal. The layout was reconfigured to create a family bathroom which incorporated a walk-in shower where the original toilet had been and freestanding bath under a large sash window. The new bathroom is slightly slimmer than the original this is to create a short corridor leading to the rear bedroom.
The ceiling was removed and the joists exposed to create the feeling of a larger space. A rooflight sits above the walk-in shower and the room is flooded with natural daylight. Hanging plants are hung from the exposed beams bringing nature and a feeling of calm tranquility into the space.
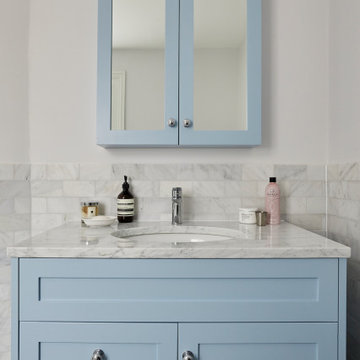
The result of this project is a truly sumptuous family bathroom. Featuring a beautiful bespoke vanity unit and mirror cabinet, made by Bard & Blackwood. The pastel blue colour contrasts against the monochrome floor tiles, creating a luxe focal point In the Bathroom. Stylish chrome brassware from Vado which perfectly complements the light blue vanity unit. White and grey wall tiles were chosen from The Stone And Ceramic Warehouse, which was also used to encase the Bette inset bath.
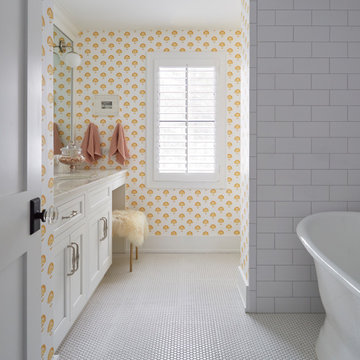
Идея дизайна: детская ванная комната среднего размера в стиле кантри с фасадами с утопленной филенкой, белыми фасадами, отдельно стоящей ванной, открытым душем, раздельным унитазом, белой плиткой, керамической плиткой, желтыми стенами, полом из мозаичной плитки, врезной раковиной, столешницей из искусственного кварца, белым полом, белой столешницей, нишей, тумбой под одну раковину, встроенной тумбой и обоями на стенах
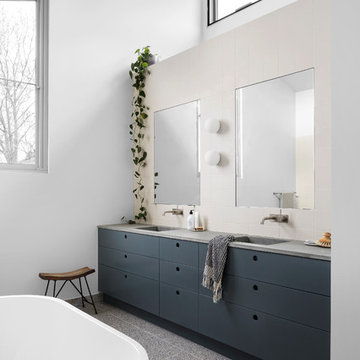
Dylan Lark - Photographer
На фото: большая детская ванная комната в современном стиле с отдельно стоящей ванной, открытым душем, полом из терраццо, столешницей из бетона, разноцветным полом, открытым душем и серой столешницей
На фото: большая детская ванная комната в современном стиле с отдельно стоящей ванной, открытым душем, полом из терраццо, столешницей из бетона, разноцветным полом, открытым душем и серой столешницей
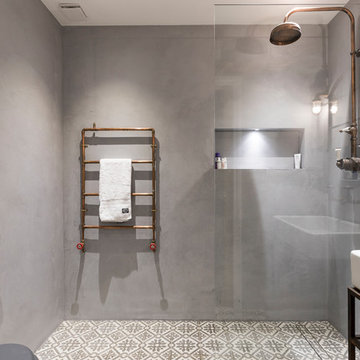
Trendy bathroom with open shower.
Crafted tape with copper pipes made onsite
Ciment spanish floor tiles
На фото: детская ванная комната среднего размера в стиле лофт с открытым душем, стеклянной плиткой, серыми стенами, полом из цементной плитки и настольной раковиной с
На фото: детская ванная комната среднего размера в стиле лофт с открытым душем, стеклянной плиткой, серыми стенами, полом из цементной плитки и настольной раковиной с
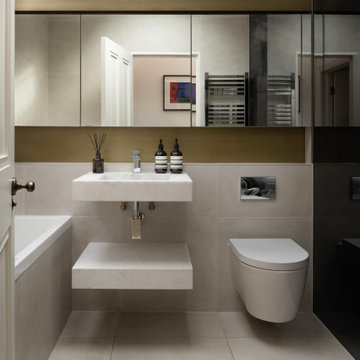
На фото: маленькая детская ванная комната в современном стиле с стеклянными фасадами, открытым душем, инсталляцией, бежевой плиткой, столешницей из гранита, открытым душем, белой столешницей, тумбой под одну раковину и подвесной тумбой для на участке и в саду
Детский санузел с открытым душем – фото дизайна интерьера
5

