Детский санузел с коричневым полом – фото дизайна интерьера
Сортировать:
Бюджет
Сортировать:Популярное за сегодня
41 - 60 из 2 941 фото
1 из 3

I love this shower floor hex we found...it's a great compliment to the white subway tile on the walls. I also like to incorporate the vanity countertop material on the step, bench, and other areas to tie the two spaces together. This quartz looks stunning!

Nestled in the Pocono mountains, the house had been on the market for a while, and no one had any interest in it. Then along comes our lovely client, who was ready to put roots down here, leaving Philadelphia, to live closer to her daughter.
She had a vision of how to make this older small ranch home, work for her. This included images of baking in a beautiful kitchen, lounging in a calming bedroom, and hosting family and friends, toasting to life and traveling! We took that vision, and working closely with our contractors, carpenters, and product specialists, spent 8 months giving this home new life. This included renovating the entire interior, adding an addition for a new spacious master suite, and making improvements to the exterior.
It is now, not only updated and more functional; it is filled with a vibrant mix of country traditional style. We are excited for this new chapter in our client’s life, the memories she will make here, and are thrilled to have been a part of this ranch house Cinderella transformation.

3 Bedroom, 3 Bath, 1800 square foot farmhouse in the Catskills is an excellent example of Modern Farmhouse style. Designed and built by The Catskill Farms, offering wide plank floors, classic tiled bathrooms, open floorplans, and cathedral ceilings. Modern accent like the open riser staircase, barn style hardware, and clean modern open shelving in the kitchen. A cozy stone fireplace with reclaimed beam mantle.
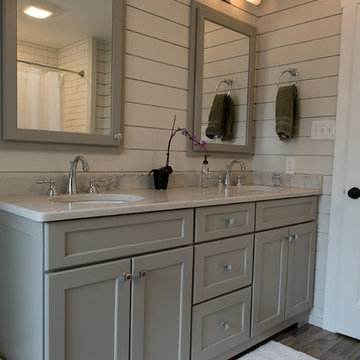
The bathroom received shiplap walls, calming grey cabinetry, and wood-look tile flooring. Our builder created recessed medicine cabinets to match perfectly, and even provided some additional storage behind a “hidden” shiplap door. The bump-out dormer window was the perfect place to add a pretty dresser-style drawer base, inviting you into the space.
Jacqueline Powell Photography

This small transitional bathroom has many features of larger master suite offering a lot of storage space - custom walnut shelves with easy access to the towels,
large wall unit, Ikea Godmorgon vanity with spacious checker style walnut drawers. The pebble shaped wall mirror from West Elm together with linen looking tile on a walls and wood looking porcelain tile on a floor create an organic look.
Walnut shelf above vanity has under-mount LED strip lights.
Photo: Clever Home Design LLC
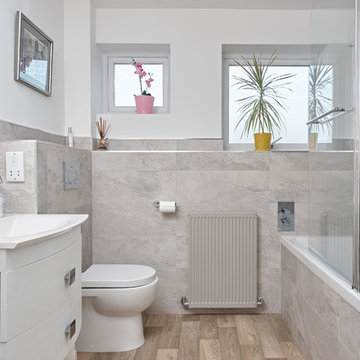
The new family bathroom was extended into the landing and by knocking down the dividing wall between the toilet and bathroom to give more space and comfort in the bathroom. The colour scheme was simple and light in complete contrast to the dark tiny rooms of the original layout. The tiles are taken from the Nature collection from CTD. A simple square design was used on the window film to provide privacy but allowing light to flow in. The bath is wide which is really comfortable for showering and still allows for a lovely bath.
Adam Carter Photography & Philippa Spearing Styling

natural wood tones and rich earthy colored tiles make this master bathroom a daily pleasire.
Пример оригинального дизайна: детская ванная комната среднего размера в современном стиле с плоскими фасадами, светлыми деревянными фасадами, накладной ванной, угловым душем, унитазом-моноблоком, коричневой плиткой, плиткой под дерево, белыми стенами, полом из керамической плитки, накладной раковиной, столешницей из искусственного камня, коричневым полом, душем с распашными дверями, белой столешницей, сиденьем для душа, тумбой под две раковины и подвесной тумбой
Пример оригинального дизайна: детская ванная комната среднего размера в современном стиле с плоскими фасадами, светлыми деревянными фасадами, накладной ванной, угловым душем, унитазом-моноблоком, коричневой плиткой, плиткой под дерево, белыми стенами, полом из керамической плитки, накладной раковиной, столешницей из искусственного камня, коричневым полом, душем с распашными дверями, белой столешницей, сиденьем для душа, тумбой под две раковины и подвесной тумбой
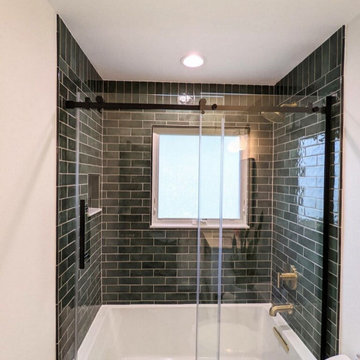
The beautiful emerald tile really makes this remodel pop! For this project, we started with a new deep soaking tub, shower niche, and Latricrete Hydro-Ban waterproofing. The finishes included emerald green subway tile, Kohler Brass fixtures, and a Kohler sliding shower door. We finished up with a few final touches to the mirror, lighting, and towel rods.
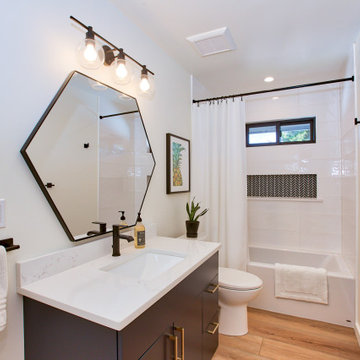
Свежая идея для дизайна: маленькая детская ванная комната в стиле ретро с плоскими фасадами, синими фасадами, ванной в нише, душем в нише, раздельным унитазом, белой плиткой, керамогранитной плиткой, белыми стенами, полом из винила, врезной раковиной, столешницей из искусственного кварца, коричневым полом, шторкой для ванной, белой столешницей, нишей, тумбой под одну раковину и встроенной тумбой для на участке и в саду - отличное фото интерьера
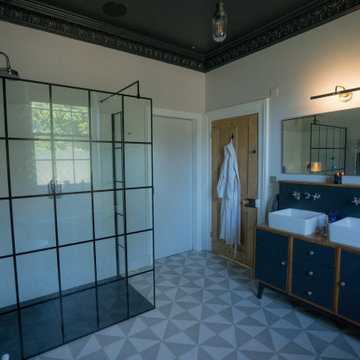
A modern Victorian bathroom with navy blue his and hers vanity sinks and contemporary walk in shower. The patterned tiled flooring and the white décor complement the traditional features. The black ceiling and cornicing brings the colour scheme of the room together.
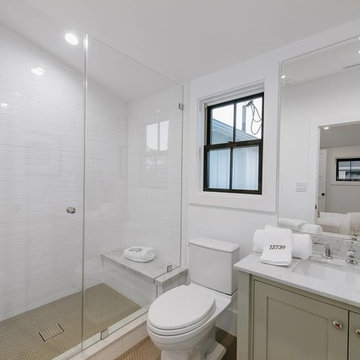
Project photographer-Therese Hyde This photo features the kids bath.
На фото: детская ванная комната среднего размера в стиле кантри с плоскими фасадами, коричневыми фасадами, душем над ванной, раздельным унитазом, белой плиткой, керамической плиткой, белыми стенами, полом из мозаичной плитки, врезной раковиной, столешницей из кварцита, коричневым полом, душем с распашными дверями и белой столешницей
На фото: детская ванная комната среднего размера в стиле кантри с плоскими фасадами, коричневыми фасадами, душем над ванной, раздельным унитазом, белой плиткой, керамической плиткой, белыми стенами, полом из мозаичной плитки, врезной раковиной, столешницей из кварцита, коричневым полом, душем с распашными дверями и белой столешницей

Family Bathroom
Источник вдохновения для домашнего уюта: маленькая детская ванная комната в современном стиле с плоскими фасадами, коричневыми фасадами, душевой комнатой, инсталляцией, коричневой плиткой, плиткой из известняка, полом из керамогранита, консольной раковиной, столешницей из ламината, коричневым полом, открытым душем, коричневой столешницей, нишей, тумбой под одну раковину и подвесной тумбой для на участке и в саду
Источник вдохновения для домашнего уюта: маленькая детская ванная комната в современном стиле с плоскими фасадами, коричневыми фасадами, душевой комнатой, инсталляцией, коричневой плиткой, плиткой из известняка, полом из керамогранита, консольной раковиной, столешницей из ламината, коричневым полом, открытым душем, коричневой столешницей, нишей, тумбой под одну раковину и подвесной тумбой для на участке и в саду
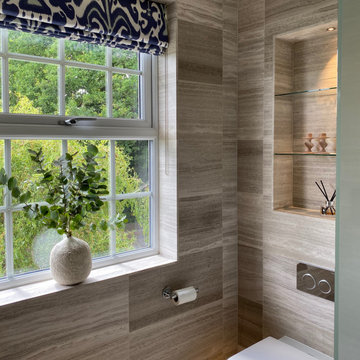
Family Bathroom
Пример оригинального дизайна: маленькая детская ванная комната в современном стиле с плоскими фасадами, коричневыми фасадами, душевой комнатой, инсталляцией, коричневой плиткой, плиткой из известняка, полом из керамогранита, консольной раковиной, столешницей из ламината, коричневым полом, открытым душем, коричневой столешницей, нишей, тумбой под одну раковину и подвесной тумбой для на участке и в саду
Пример оригинального дизайна: маленькая детская ванная комната в современном стиле с плоскими фасадами, коричневыми фасадами, душевой комнатой, инсталляцией, коричневой плиткой, плиткой из известняка, полом из керамогранита, консольной раковиной, столешницей из ламината, коричневым полом, открытым душем, коричневой столешницей, нишей, тумбой под одну раковину и подвесной тумбой для на участке и в саду
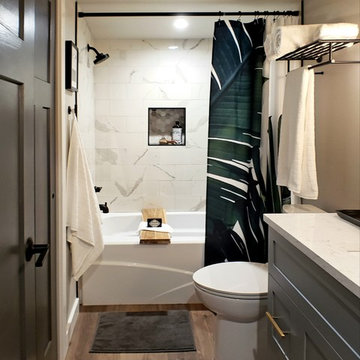
Источник вдохновения для домашнего уюта: детская ванная комната среднего размера в современном стиле с фасадами в стиле шейкер, серыми фасадами, ванной в нише, душем в нише, раздельным унитазом, разноцветной плиткой, керамогранитной плиткой, серыми стенами, врезной раковиной, столешницей из искусственного кварца, коричневым полом, шторкой для ванной, белой столешницей и светлым паркетным полом
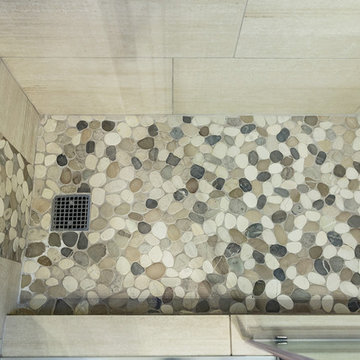
Источник вдохновения для домашнего уюта: маленькая детская ванная комната в стиле неоклассика (современная классика) с фасадами в стиле шейкер, фасадами цвета дерева среднего тона, душем в нише, раздельным унитазом, бежевой плиткой, керамогранитной плиткой, бежевыми стенами, полом из цементной плитки, накладной раковиной, столешницей из гранита, коричневым полом, открытым душем и бежевой столешницей для на участке и в саду
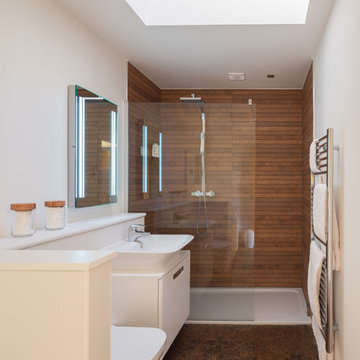
Photo Credit: Matthew Smith ( http://www.msap.co.uk)
Идея дизайна: маленькая детская ванная комната в современном стиле с плоскими фасадами, белыми фасадами, накладной ванной, открытым душем, инсталляцией, коричневой плиткой, керамической плиткой, белыми стенами, полом из винила, консольной раковиной, столешницей из дерева, коричневым полом и открытым душем для на участке и в саду
Идея дизайна: маленькая детская ванная комната в современном стиле с плоскими фасадами, белыми фасадами, накладной ванной, открытым душем, инсталляцией, коричневой плиткой, керамической плиткой, белыми стенами, полом из винила, консольной раковиной, столешницей из дерева, коричневым полом и открытым душем для на участке и в саду
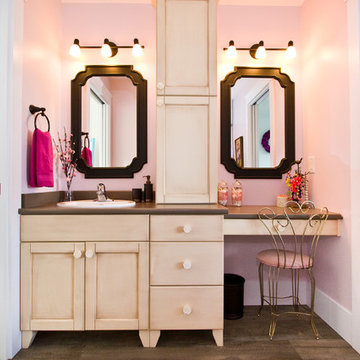
Adorable girls bathroom
Photographer: Kelly Corbett Design
Custom Cabinetry: Starline Cabinets
Пример оригинального дизайна: детская ванная комната среднего размера в стиле модернизм с фасадами с утопленной филенкой, светлыми деревянными фасадами, розовыми стенами, темным паркетным полом, накладной раковиной, столешницей из ламината, коричневым полом и коричневой столешницей
Пример оригинального дизайна: детская ванная комната среднего размера в стиле модернизм с фасадами с утопленной филенкой, светлыми деревянными фасадами, розовыми стенами, темным паркетным полом, накладной раковиной, столешницей из ламината, коричневым полом и коричневой столешницей

natural wood tones and rich earthy colored tiles make this master bathroom a daily pleasire.
На фото: детская ванная комната среднего размера в современном стиле с плоскими фасадами, светлыми деревянными фасадами, накладной ванной, угловым душем, унитазом-моноблоком, коричневой плиткой, плиткой под дерево, белыми стенами, полом из керамической плитки, накладной раковиной, столешницей из искусственного камня, коричневым полом, душем с распашными дверями, белой столешницей, сиденьем для душа, тумбой под две раковины и подвесной тумбой
На фото: детская ванная комната среднего размера в современном стиле с плоскими фасадами, светлыми деревянными фасадами, накладной ванной, угловым душем, унитазом-моноблоком, коричневой плиткой, плиткой под дерево, белыми стенами, полом из керамической плитки, накладной раковиной, столешницей из искусственного камня, коричневым полом, душем с распашными дверями, белой столешницей, сиденьем для душа, тумбой под две раковины и подвесной тумбой
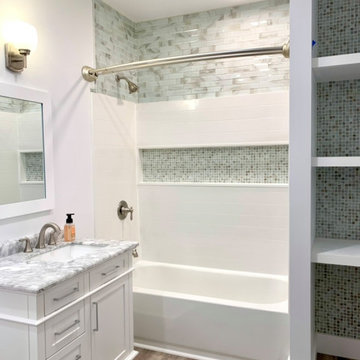
basement bathroom with shower kit and glass tile.
Стильный дизайн: детская ванная комната среднего размера в стиле модернизм с белыми фасадами, ванной в нише, душем в нише, раздельным унитазом, зеленой плиткой, стеклянной плиткой, белыми стенами, полом из винила, врезной раковиной, мраморной столешницей, коричневым полом, шторкой для ванной, нишей и тумбой под одну раковину - последний тренд
Стильный дизайн: детская ванная комната среднего размера в стиле модернизм с белыми фасадами, ванной в нише, душем в нише, раздельным унитазом, зеленой плиткой, стеклянной плиткой, белыми стенами, полом из винила, врезной раковиной, мраморной столешницей, коричневым полом, шторкой для ванной, нишей и тумбой под одну раковину - последний тренд
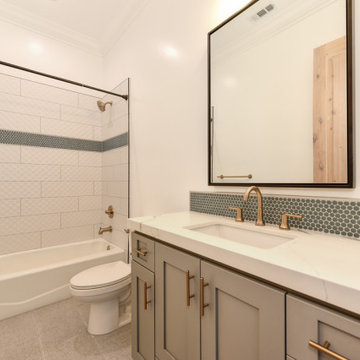
Идея дизайна: детская ванная комната среднего размера в современном стиле с серыми фасадами, накладной ванной, душем над ванной, унитазом-моноблоком, зеленой плиткой, керамической плиткой, белыми стенами, полом из керамической плитки, накладной раковиной, столешницей из искусственного кварца, коричневым полом, шторкой для ванной, белой столешницей, тумбой под одну раковину и встроенной тумбой
Детский санузел с коричневым полом – фото дизайна интерьера
3

