Детский санузел с коричневой столешницей – фото дизайна интерьера
Сортировать:
Бюджет
Сортировать:Популярное за сегодня
101 - 120 из 688 фото
1 из 3
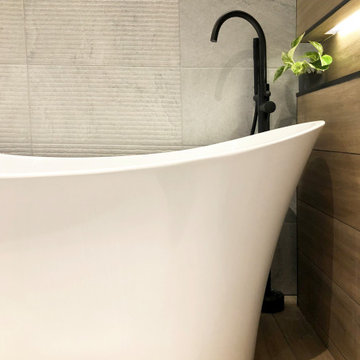
Стильный дизайн: маленькая детская ванная комната в современном стиле с серыми фасадами, отдельно стоящей ванной, душем над ванной, инсталляцией, серой плиткой, керамической плиткой, серыми стенами, полом из керамической плитки, настольной раковиной, столешницей из плитки, серым полом, открытым душем, коричневой столешницей, тумбой под одну раковину, подвесной тумбой и многоуровневым потолком для на участке и в саду - последний тренд
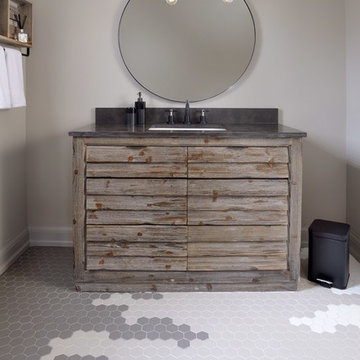
Larry Arnal Photography
Свежая идея для дизайна: детская ванная комната в стиле неоклассика (современная классика) с искусственно-состаренными фасадами, коричневыми стенами, врезной раковиной, разноцветным полом, коричневой столешницей и плоскими фасадами - отличное фото интерьера
Свежая идея для дизайна: детская ванная комната в стиле неоклассика (современная классика) с искусственно-состаренными фасадами, коричневыми стенами, врезной раковиной, разноцветным полом, коричневой столешницей и плоскими фасадами - отличное фото интерьера
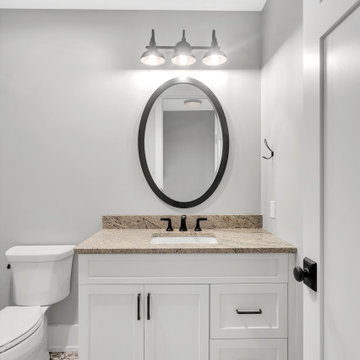
Basement bathroom vanity
Идея дизайна: детская ванная комната среднего размера в стиле кантри с фасадами в стиле шейкер, белыми фасадами, раздельным унитазом, серыми стенами, полом из мозаичной плитки, врезной раковиной, столешницей из гранита, разноцветным полом, коричневой столешницей, тумбой под одну раковину и встроенной тумбой
Идея дизайна: детская ванная комната среднего размера в стиле кантри с фасадами в стиле шейкер, белыми фасадами, раздельным унитазом, серыми стенами, полом из мозаичной плитки, врезной раковиной, столешницей из гранита, разноцветным полом, коричневой столешницей, тумбой под одну раковину и встроенной тумбой
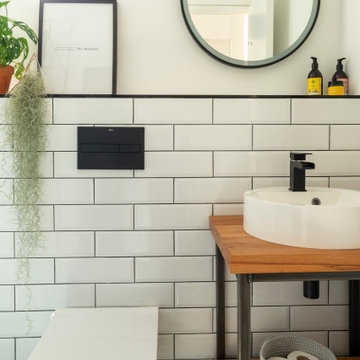
Стильный дизайн: детская ванная комната среднего размера в скандинавском стиле с открытыми фасадами, фасадами цвета дерева среднего тона, открытым душем, инсталляцией, белой плиткой, плиткой кабанчик, белыми стенами, полом из мозаичной плитки, консольной раковиной, столешницей из дерева, разноцветным полом, открытым душем, коричневой столешницей, тумбой под одну раковину и напольной тумбой - последний тренд
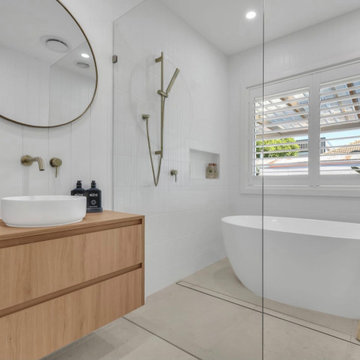
Стильный дизайн: детская ванная комната среднего размера в классическом стиле с светлыми деревянными фасадами, отдельно стоящей ванной, душевой комнатой, белой плиткой, плиткой кабанчик, белыми стенами, полом из керамической плитки, столешницей из дерева, бежевым полом, открытым душем, коричневой столешницей, нишей, тумбой под одну раковину, подвесной тумбой и панелями на части стены - последний тренд
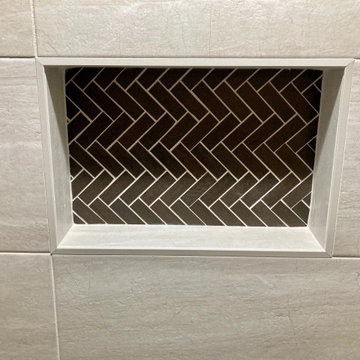
We Removed the Bathtub and installed a custom shower pan with a Low Profile Curb. Mek Bronze Herringone Tile on the shower floor and inside the Niche complemented with Bianco Neoplois on the Walls and Floor. The Shower Glass Door is from the Kohler Levity line. Also Includes a White Vanity with Recessed Panel Trim and a Sunset Canyon Quartz Top with a white undermount sink.
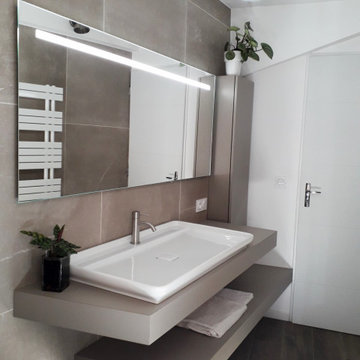
На фото: маленькая детская ванная комната в стиле модернизм с фасадами с декоративным кантом, коричневыми фасадами, полновстраиваемой ванной, инсталляцией, коричневой плиткой, плиткой под дерево, полом из плитки под дерево, раковиной с несколькими смесителями, столешницей из ламината, коричневым полом, коричневой столешницей, тумбой под одну раковину и встроенной тумбой для на участке и в саду
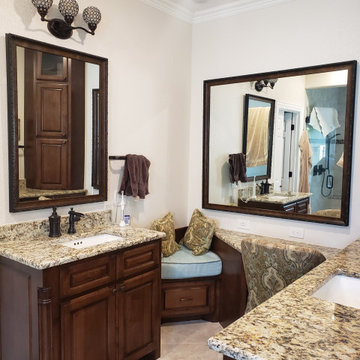
This elegant sitting area in the master bathroom is perfect to get ready every morning, (hair and makeup) while your significant other patiently waits for you while he drinks his morning coffee!
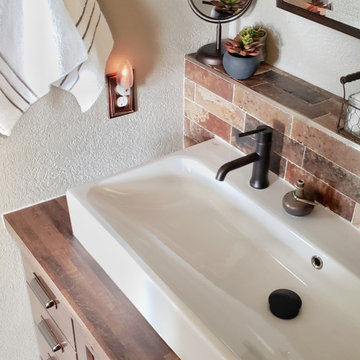
Storage Elements include softclose dovetail drawers, rollout stroage tray under sink, custom designed 4.5" deep "toiletry ledge" above sink, trough sink allows for additional storage, bluetooth speaker in whisper quiet exhaust van.
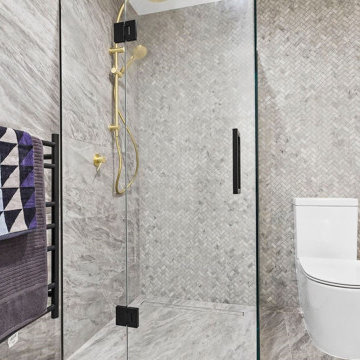
The skill is to introduce a stylish interplay between the different zones of the room: the products used should harmonise to ensure formal consistency. They are the thread that runs through a perfectly attuned interior design
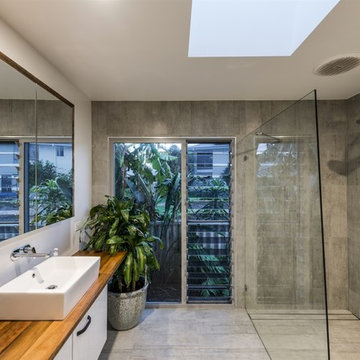
На фото: детская ванная комната среднего размера в современном стиле с белыми фасадами, серой плиткой, настольной раковиной, столешницей из дерева, открытым душем, открытым душем, унитазом-моноблоком, керамической плиткой, серыми стенами, полом из керамической плитки, серым полом, коричневой столешницей и плоскими фасадами
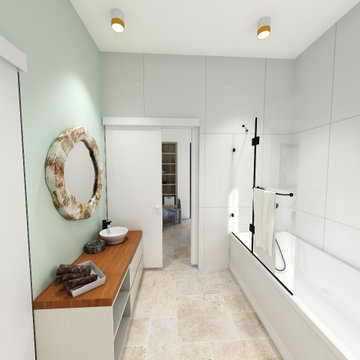
Modern bathroom with tub
Свежая идея для дизайна: детская ванная комната среднего размера в современном стиле с плоскими фасадами, белыми фасадами, ванной в нише, душем над ванной, унитазом-моноблоком, белой плиткой, керамической плиткой, зелеными стенами, полом из терракотовой плитки, настольной раковиной, столешницей из дерева, бежевым полом, душем с распашными дверями, коричневой столешницей, тумбой под одну раковину и встроенной тумбой - отличное фото интерьера
Свежая идея для дизайна: детская ванная комната среднего размера в современном стиле с плоскими фасадами, белыми фасадами, ванной в нише, душем над ванной, унитазом-моноблоком, белой плиткой, керамической плиткой, зелеными стенами, полом из терракотовой плитки, настольной раковиной, столешницей из дерева, бежевым полом, душем с распашными дверями, коричневой столешницей, тумбой под одну раковину и встроенной тумбой - отличное фото интерьера
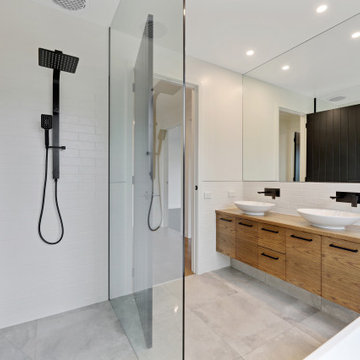
Свежая идея для дизайна: детская ванная комната в стиле модернизм с фасадами с декоративным кантом, коричневыми фасадами, отдельно стоящей ванной, душем без бортиков, белой плиткой, плиткой кабанчик, белыми стенами, полом из керамогранита, настольной раковиной, столешницей из дерева, серым полом, открытым душем, коричневой столешницей, нишей, тумбой под две раковины и встроенной тумбой - отличное фото интерьера
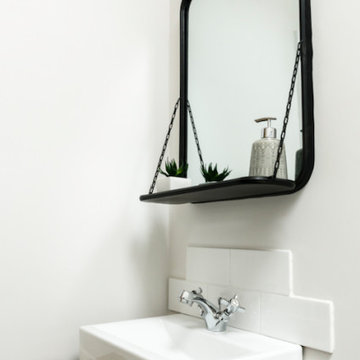
The family bathroom in this stunning extended three bedroom family home that has undergone full and sympathetic renovation keeping in tact the character and charm of a Victorian style property, together with a modern high end finish. See more of our work here: https://www.ihinteriors.co.uk
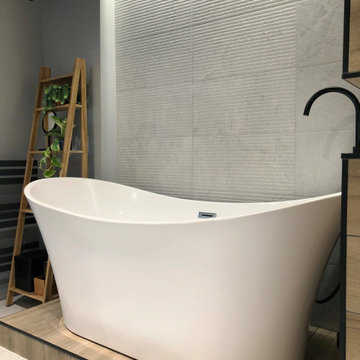
Идея дизайна: маленькая детская ванная комната в стиле лофт с серыми фасадами, отдельно стоящей ванной, душем над ванной, инсталляцией, серой плиткой, керамической плиткой, серыми стенами, полом из керамической плитки, настольной раковиной, столешницей из плитки, серым полом, открытым душем, коричневой столешницей, тумбой под одну раковину, подвесной тумбой и многоуровневым потолком для на участке и в саду
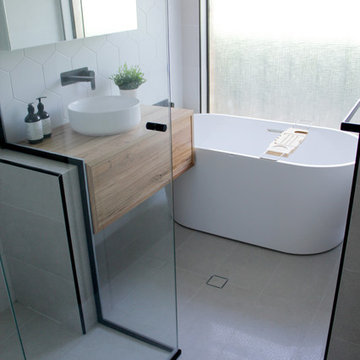
Freestanding Bath, Family Bathroom, Modern Family Bathroom, 1400mm Freestanding Bath Perth, 1400 Bath Perth WA, On the Ball Bathrooms, Wood Vanity, Furniture Vanity, Black Framed Shower Screen, Wall Hung Vanity, Full Height Tiling, Hexagon Wall Tiles, Grey Bathroom Renovation, Nib Wall, Black Framed Nib Wall, Tiling Trim
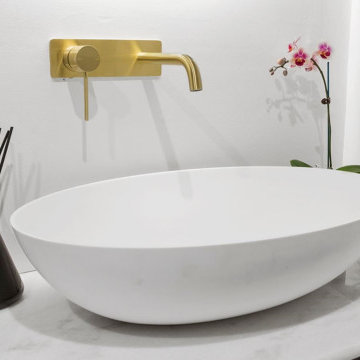
The skill is to introduce a stylish interplay between the different zones of the room: the products used should harmonise to ensure formal consistency. They are the thread that runs through a perfectly attuned interior design
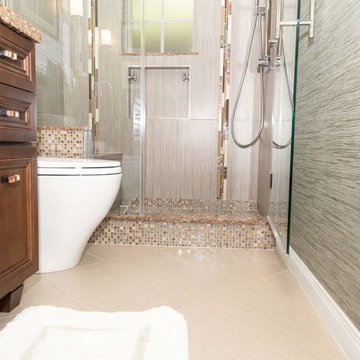
The guest bathroom plays an important role on how your guests will perceive the architecture and style of your home. In this house we totally transformed the outdated bathroom. In collaboration with Roberto Lugo a daring designer from New York, the design process was focused on creating a contemporary space that could be elegant and comfortable.
The initial renovation on this project started with the demolition of entire bathroom including doors, vanity, floor, plumbing and light fixture, toilet, tub, tile switches and outlet.
For the vanity, a furniture-like cabinet style with soft close hardware. The brown stain was paired perfectly with a brown engineered quartz countertop that had specs of copper. We installed new undermount sinks and new chrome faucet. Instead of the typical matching stone 4” backsplash we opted to use the said mosaic used in the shower to tie the 2 areas together.
The shower turned out beautifully. We coordinated the quarts from the vanity and used the same material on the shower seat and the top of the armrest. We used a total of 4 tile materials, a glass mosaic in the niche, floor, ceiling and outside of the shower. A linear mosaic from floor to ceiling and a large format tile installed vertically on the walls.
The shower fixtures used in this shower were a ceiling-mounted rainfall shower and a handheld shower sprayer.
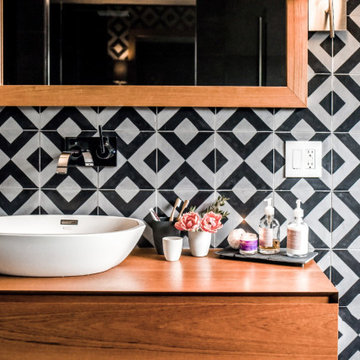
It was a choice to have just one sink. in order to have space for preparation.
На фото: большая детская ванная комната в современном стиле с плоскими фасадами, темными деревянными фасадами, отдельно стоящей ванной, душевой комнатой, инсталляцией, разноцветной плиткой, плиткой из сланца, разноцветными стенами, полом из цементной плитки, настольной раковиной, столешницей из дерева, серым полом, открытым душем, коричневой столешницей, нишей, тумбой под одну раковину и подвесной тумбой с
На фото: большая детская ванная комната в современном стиле с плоскими фасадами, темными деревянными фасадами, отдельно стоящей ванной, душевой комнатой, инсталляцией, разноцветной плиткой, плиткой из сланца, разноцветными стенами, полом из цементной плитки, настольной раковиной, столешницей из дерева, серым полом, открытым душем, коричневой столешницей, нишей, тумбой под одну раковину и подвесной тумбой с
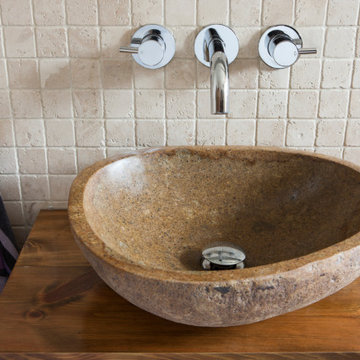
We used a large free-standing basin to provide an eye-catching addition, in keeping with the rest of the room.
Свежая идея для дизайна: детская ванная комната среднего размера в стиле модернизм с открытым душем, полом из керамической плитки, открытым душем, тумбой под одну раковину, плоскими фасадами, темными деревянными фасадами, инсталляцией, бежевой плиткой, терракотовой плиткой, бежевыми стенами, настольной раковиной, столешницей из дерева, бежевым полом, коричневой столешницей, напольной тумбой и отдельно стоящей ванной - отличное фото интерьера
Свежая идея для дизайна: детская ванная комната среднего размера в стиле модернизм с открытым душем, полом из керамической плитки, открытым душем, тумбой под одну раковину, плоскими фасадами, темными деревянными фасадами, инсталляцией, бежевой плиткой, терракотовой плиткой, бежевыми стенами, настольной раковиной, столешницей из дерева, бежевым полом, коричневой столешницей, напольной тумбой и отдельно стоящей ванной - отличное фото интерьера
Детский санузел с коричневой столешницей – фото дизайна интерьера
6

