Детский санузел с черной столешницей – фото дизайна интерьера
Сортировать:
Бюджет
Сортировать:Популярное за сегодня
101 - 120 из 945 фото
1 из 3
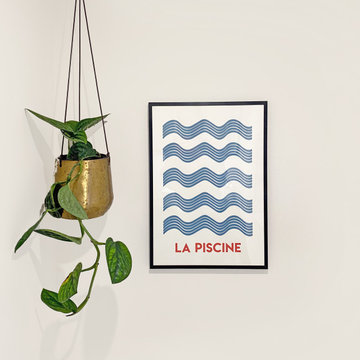
An outdated bathroom turned into a modern, light and luxurious wet room.
Art in the bathroom, adding colour and interest.
На фото: маленькая детская ванная комната в современном стиле с черными фасадами, открытым душем, унитазом-моноблоком, белой плиткой, керамической плиткой, белыми стенами, полом из керамической плитки, консольной раковиной, столешницей из дерева, синим полом, открытым душем, черной столешницей, тумбой под одну раковину и напольной тумбой для на участке и в саду
На фото: маленькая детская ванная комната в современном стиле с черными фасадами, открытым душем, унитазом-моноблоком, белой плиткой, керамической плиткой, белыми стенами, полом из керамической плитки, консольной раковиной, столешницей из дерева, синим полом, открытым душем, черной столешницей, тумбой под одну раковину и напольной тумбой для на участке и в саду
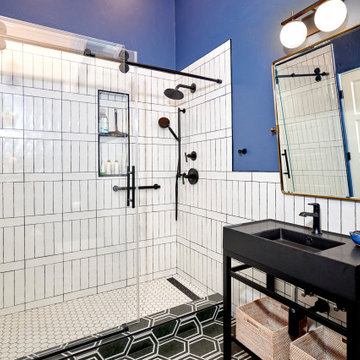
Bold Bathroom with blue walls white vertical subway tile and black grout. Creates a bold statement for this room.
Пример оригинального дизайна: детская ванная комната среднего размера в стиле неоклассика (современная классика) с плоскими фасадами, черными фасадами, душем в нише, унитазом-моноблоком, синей плиткой, керамической плиткой, синими стенами, полом из цементной плитки, врезной раковиной, столешницей из гранита, черным полом, душем с раздвижными дверями, черной столешницей, нишей, тумбой под одну раковину и напольной тумбой
Пример оригинального дизайна: детская ванная комната среднего размера в стиле неоклассика (современная классика) с плоскими фасадами, черными фасадами, душем в нише, унитазом-моноблоком, синей плиткой, керамической плиткой, синими стенами, полом из цементной плитки, врезной раковиной, столешницей из гранита, черным полом, душем с раздвижными дверями, черной столешницей, нишей, тумбой под одну раковину и напольной тумбой
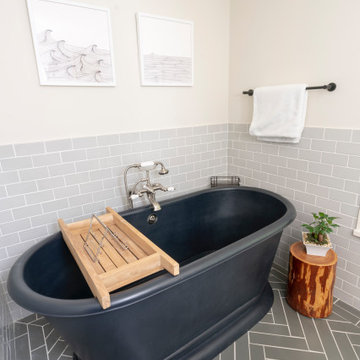
For a more traditional herringbone floor tile design, seen in this two-tone grey bathroom, add a border around the perimeter.
DESIGN
High Street Homes
PHOTOS
Dan Swindel
Tile Shown: 3x6 in French Linen ad 3x12 n Iron Ore
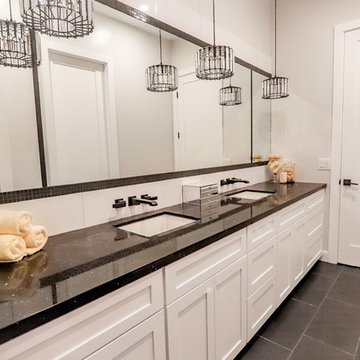
Стильный дизайн: большая детская ванная комната в современном стиле с фасадами в стиле шейкер, белыми фасадами, полновстраиваемой ванной, душем над ванной, раздельным унитазом, черно-белой плиткой, керамической плиткой, серыми стенами, полом из керамической плитки, врезной раковиной, столешницей из искусственного кварца, черным полом, шторкой для ванной и черной столешницей - последний тренд
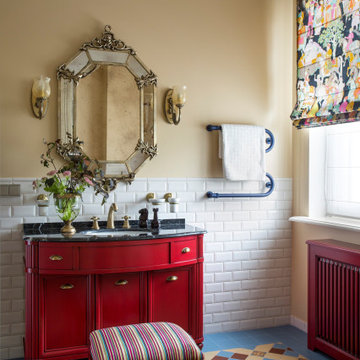
Пример оригинального дизайна: детская ванная комната среднего размера в стиле фьюжн с фасадами с выступающей филенкой, красными фасадами, белой плиткой, керамической плиткой, бежевыми стенами, полом из керамической плитки, врезной раковиной, столешницей из гранита, разноцветным полом, черной столешницей, окном, тумбой под одну раковину и напольной тумбой
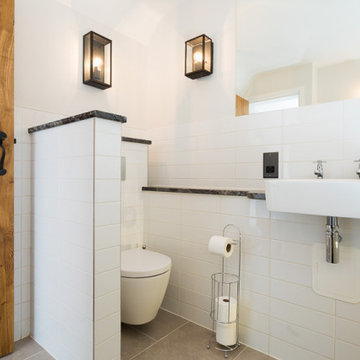
Family Bathroom
На фото: маленький детский совмещенный санузел в стиле рустика с ванной на ножках, душем над ванной, унитазом-моноблоком, белой плиткой, керамогранитной плиткой, белыми стенами, полом из керамогранита, накладной раковиной, столешницей из гранита, бежевым полом, черной столешницей и тумбой под одну раковину для на участке и в саду
На фото: маленький детский совмещенный санузел в стиле рустика с ванной на ножках, душем над ванной, унитазом-моноблоком, белой плиткой, керамогранитной плиткой, белыми стенами, полом из керамогранита, накладной раковиной, столешницей из гранита, бежевым полом, черной столешницей и тумбой под одну раковину для на участке и в саду
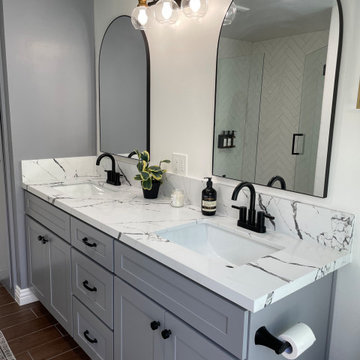
Sometimes the cost of painting an existing vanity vs. a new vanity isn't only the cost of the labor, fixing the old doors, the inside shelves were in poor condition, and the overall space the vanity provided was sub par...so we did replace the vanity and they have so much more functioning space. We did however paint the linen cabinet and the adjoining wall, and it really makes it look built it. I think this transformation is a home run!!!
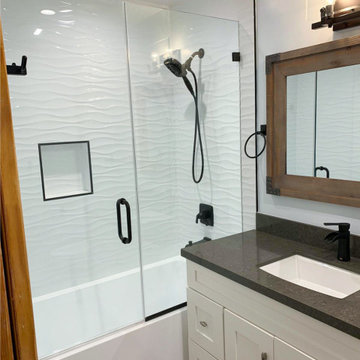
All of us at Adar Builders don’t like to confine to the the norm. So instead we decided to incorporate a modern bathroom design with farmhouse elements and create a unique look that is clean and welcoming. The result, a white modern bathroom remodeling featuring textured tile walls, glass shower doors, hardwood floors, and black fixtures for details that bring the entire look together.
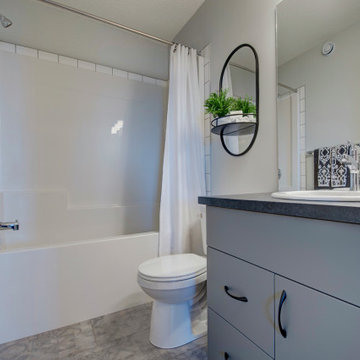
The main bathroom in this home is intended to be used by the occupants of the two bedrooms. It has trendy gray vinyl flooring, gray thermofoil cabinets with a black laminate countertop and a drop in white sink. The tub shower unit is surrounded by white subway tile.
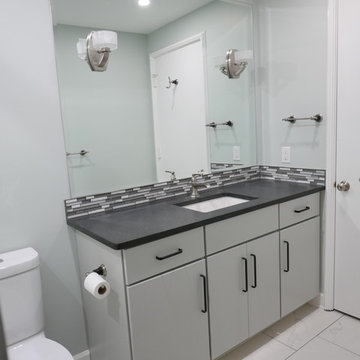
Medallion custom cabinetry with full overlay slab doors and drawers with concealed hinges and under-mount soft close drawer glides, and Top Knobs cabinet hardware. Leathered Black Pearl granite countertop with Cathedral Waterfall linear backsplash tile with Schluter eddging, Mirabelle under-mount sink, Brizo Rook Series single lever faucet in stainless finish. Brizo Rook Series accessories, and Murray sconces mounted thru the beveled mirror!
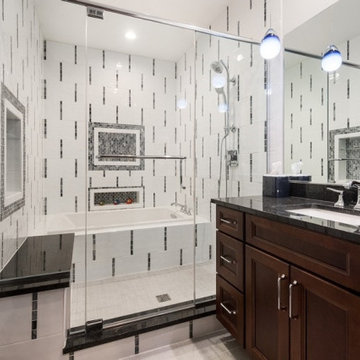
Источник вдохновения для домашнего уюта: большая детская ванная комната в классическом стиле с фасадами в стиле шейкер, коричневыми фасадами, накладной ванной, душем над ванной, белой плиткой, керамической плиткой, белыми стенами, полом из керамической плитки, врезной раковиной, мраморной столешницей, бежевым полом, душем с распашными дверями, черной столешницей, сиденьем для душа, тумбой под одну раковину и встроенной тумбой
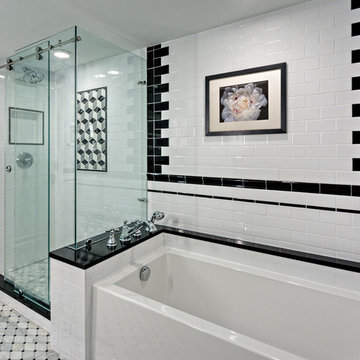
Mark Ehlen Creative
На фото: детская ванная комната среднего размера в классическом стиле с фасадами в стиле шейкер, белыми фасадами, ванной в нише, угловым душем, раздельным унитазом, белой плиткой, плиткой кабанчик, серыми стенами, мраморным полом, врезной раковиной, столешницей из искусственного кварца, серым полом, душем с раздвижными дверями и черной столешницей с
На фото: детская ванная комната среднего размера в классическом стиле с фасадами в стиле шейкер, белыми фасадами, ванной в нише, угловым душем, раздельным унитазом, белой плиткой, плиткой кабанчик, серыми стенами, мраморным полом, врезной раковиной, столешницей из искусственного кварца, серым полом, душем с раздвижными дверями и черной столешницей с
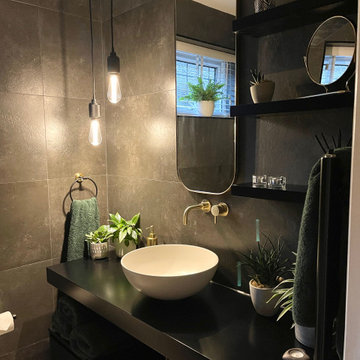
Our lovely client wanted a complete revamp of her main bathroom. Her brief was to create a spa like oasis with mood lighting and atmosphere. We redesigned the layout of the space and created a bathroom which oozed spa luxury! Dark walls, brass accents, beautiful lighting and lovely greenery to complete the look.
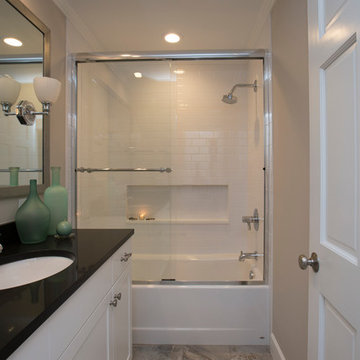
Marilyn Peryer Style House Copyright 2014
Свежая идея для дизайна: маленькая детская ванная комната в стиле неоклассика (современная классика) с врезной раковиной, фасадами с утопленной филенкой, белыми фасадами, столешницей из искусственного кварца, ванной в нише, раздельным унитазом, белой плиткой, керамической плиткой, бежевыми стенами, полом из керамогранита, душем над ванной, разноцветным полом, душем с раздвижными дверями и черной столешницей для на участке и в саду - отличное фото интерьера
Свежая идея для дизайна: маленькая детская ванная комната в стиле неоклассика (современная классика) с врезной раковиной, фасадами с утопленной филенкой, белыми фасадами, столешницей из искусственного кварца, ванной в нише, раздельным унитазом, белой плиткой, керамической плиткой, бежевыми стенами, полом из керамогранита, душем над ванной, разноцветным полом, душем с раздвижными дверями и черной столешницей для на участке и в саду - отличное фото интерьера

Our client didn't want the traditional shampoo niche, so with the herringbone tile walls, we added this after market soap dispenser instead. (Something she saw at a resort on a family vacation)
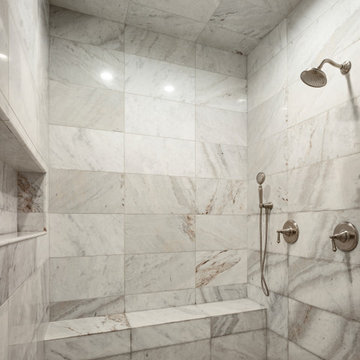
Свежая идея для дизайна: детская ванная комната среднего размера в стиле неоклассика (современная классика) с фасадами в стиле шейкер, коричневыми фасадами, отдельно стоящей ванной, открытым душем, унитазом-моноблоком, бежевой плиткой, мраморной плиткой, бежевыми стенами, светлым паркетным полом, врезной раковиной, столешницей из искусственного кварца, бежевым полом, душем с распашными дверями и черной столешницей - отличное фото интерьера
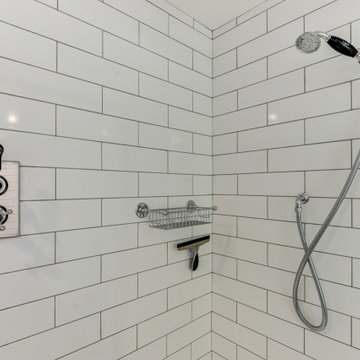
Victorian Style Bathroom in Horsham, West Sussex
In the peaceful village of Warnham, West Sussex, bathroom designer George Harvey has created a fantastic Victorian style bathroom space, playing homage to this characterful house.
Making the most of present-day, Victorian Style bathroom furnishings was the brief for this project, with this client opting to maintain the theme of the house throughout this bathroom space. The design of this project is minimal with white and black used throughout to build on this theme, with present day technologies and innovation used to give the client a well-functioning bathroom space.
To create this space designer George has used bathroom suppliers Burlington and Crosswater, with traditional options from each utilised to bring the classic black and white contrast desired by the client. In an additional modern twist, a HiB illuminating mirror has been included – incorporating a present-day innovation into this timeless bathroom space.
Bathroom Accessories
One of the key design elements of this project is the contrast between black and white and balancing this delicately throughout the bathroom space. With the client not opting for any bathroom furniture space, George has done well to incorporate traditional Victorian accessories across the room. Repositioned and refitted by our installation team, this client has re-used their own bath for this space as it not only suits this space to a tee but fits perfectly as a focal centrepiece to this bathroom.
A generously sized Crosswater Clear6 shower enclosure has been fitted in the corner of this bathroom, with a sliding door mechanism used for access and Crosswater’s Matt Black frame option utilised in a contemporary Victorian twist. Distinctive Burlington ceramics have been used in the form of pedestal sink and close coupled W/C, bringing a traditional element to these essential bathroom pieces.
Bathroom Features
Traditional Burlington Brassware features everywhere in this bathroom, either in the form of the Walnut finished Kensington range or Chrome and Black Trent brassware. Walnut pillar taps, bath filler and handset bring warmth to the space with Chrome and Black shower valve and handset contributing to the Victorian feel of this space. Above the basin area sits a modern HiB Solstice mirror with integrated demisting technology, ambient lighting and customisable illumination. This HiB mirror also nicely balances a modern inclusion with the traditional space through the selection of a Matt Black finish.
Along with the bathroom fitting, plumbing and electrics, our installation team also undertook a full tiling of this bathroom space. Gloss White wall tiles have been used as a base for Victorian features while the floor makes decorative use of Black and White Petal patterned tiling with an in keeping black border tile. As part of the installation our team have also concealed all pipework for a minimal feel.
Our Bathroom Design & Installation Service
With any bathroom redesign several trades are needed to ensure a great finish across every element of your space. Our installation team has undertaken a full bathroom fitting, electrics, plumbing and tiling work across this project with our project management team organising the entire works. Not only is this bathroom a great installation, designer George has created a fantastic space that is tailored and well-suited to this Victorian Warnham home.
If this project has inspired your next bathroom project, then speak to one of our experienced designers about it.
Call a showroom or use our online appointment form to book your free design & quote.
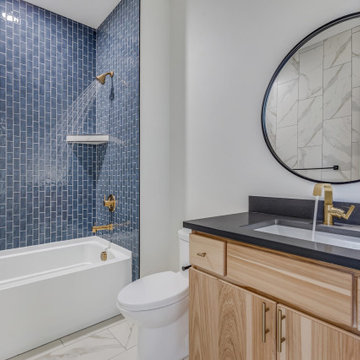
Downstairs Guest Bath #2
Источник вдохновения для домашнего уюта: детская ванная комната среднего размера в стиле модернизм с плоскими фасадами, светлыми деревянными фасадами, раздельным унитазом, керамической плиткой, белыми стенами, полом из керамической плитки, врезной раковиной, столешницей из искусственного кварца, серым полом, встроенной тумбой, ванной в нише, душем над ванной, синей плиткой, шторкой для ванной, черной столешницей и тумбой под одну раковину
Источник вдохновения для домашнего уюта: детская ванная комната среднего размера в стиле модернизм с плоскими фасадами, светлыми деревянными фасадами, раздельным унитазом, керамической плиткой, белыми стенами, полом из керамической плитки, врезной раковиной, столешницей из искусственного кварца, серым полом, встроенной тумбой, ванной в нише, душем над ванной, синей плиткой, шторкой для ванной, черной столешницей и тумбой под одну раковину

Girls bathroom renovation
Идея дизайна: детская ванная комната среднего размера в стиле неоклассика (современная классика) с светлыми деревянными фасадами, угловым душем, унитазом-моноблоком, белой плиткой, плиткой из листового стекла, белыми стенами, мраморным полом, врезной раковиной, столешницей из гранита, белым полом, душем с распашными дверями, черной столешницей, сиденьем для душа, тумбой под две раковины, встроенной тумбой и плоскими фасадами
Идея дизайна: детская ванная комната среднего размера в стиле неоклассика (современная классика) с светлыми деревянными фасадами, угловым душем, унитазом-моноблоком, белой плиткой, плиткой из листового стекла, белыми стенами, мраморным полом, врезной раковиной, столешницей из гранита, белым полом, душем с распашными дверями, черной столешницей, сиденьем для душа, тумбой под две раковины, встроенной тумбой и плоскими фасадами
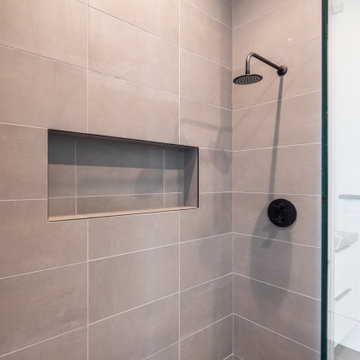
Boys Bathroom with curb less open shower, floating vanity, quartzite countertop, floating linen drawers and shelving along with 2 custom niches
Стильный дизайн: детская ванная комната среднего размера в стиле модернизм с плоскими фасадами, белыми фасадами, душем без бортиков, раздельным унитазом, серой плиткой, керамогранитной плиткой, белыми стенами, полом из керамогранита, врезной раковиной, столешницей из бетона, серым полом, открытым душем, черной столешницей, нишей, тумбой под одну раковину и подвесной тумбой - последний тренд
Стильный дизайн: детская ванная комната среднего размера в стиле модернизм с плоскими фасадами, белыми фасадами, душем без бортиков, раздельным унитазом, серой плиткой, керамогранитной плиткой, белыми стенами, полом из керамогранита, врезной раковиной, столешницей из бетона, серым полом, открытым душем, черной столешницей, нишей, тумбой под одну раковину и подвесной тумбой - последний тренд
Детский санузел с черной столешницей – фото дизайна интерьера
6

