Детский санузел с бежевыми фасадами – фото дизайна интерьера
Сортировать:
Бюджет
Сортировать:Популярное за сегодня
121 - 140 из 1 114 фото
1 из 3
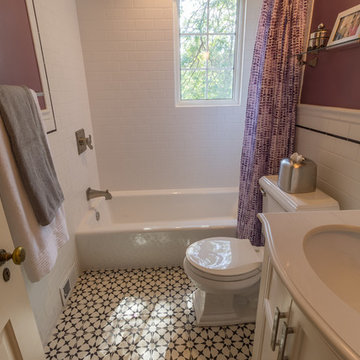
The homeowners of this 1937 home needed an update to a hallway bathroom designated for use by their 2 young girls. The design was created to reflect the traditional style of their home, but we were also able to reflect the playfulness of the users by choosing a fun yet traditional, cement tile floor and a daughter approved pink-purple-mauve color on the walls. A pedestal sink was replaced with a vanity for future storage needs of the girls. In the end, the family has a traditional yet fun bathroom for the girls to grow older with and still classy enough for guests to use. Designer: Natalie Hanson.
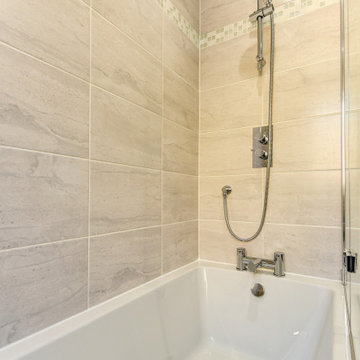
Warm Bathroom in Woodingdean, East Sussex
Designer Aron has created a simple design that works well across this family bathroom and cloakroom in Woodingdean.
The Brief
This Woodingdean client required redesign and rethink for a family bathroom and cloakroom. To keep things simple the design was to be replicated across both rooms, with ample storage to be incorporated into either space.
The brief was relatively simple.
A warm and homely design had to be accompanied by all standard bathroom inclusions.
Design Elements
To maximise storage space in the main bathroom the rear wall has been dedicated to storage. The ensure plenty of space for personal items fitted storage has been opted for, and Aron has specified a customised combination of units based upon the client’s storage requirements.
Earthy grey wall tiles combine nicely with a chosen mosaic tile, which wraps around the entire room and cloakroom space.
Chrome brassware from Vado and Puraflow are used on the semi-recessed basin, as well as showering and bathing functions.
Special Inclusions
The furniture was a key element of this project.
It is primarily for storage, but in terms of design it has been chosen in this Light Grey Gloss finish to add a nice warmth to the family bathroom. By opting for fitted furniture it meant that a wall-to-wall appearance could be incorporated into the design, as well as a custom combination of units.
Atop the furniture, Aron has used a marble effect laminate worktop which ties in nicely with the theme of the space.
Project Highlight
As mentioned the cloakroom utilises the same design, with the addition of a small cloakroom storage unit and sink from Deuco.
Tile choices have also been replicated in this room to half-height. The mosaic tiles particularly look great here as they catch the light through the window.
The End Result
The result is a project that delivers upon the brief, with warm and homely tile choices and plenty of storage across the two rooms.
If you are thinking of a bathroom transformation, discover how our design team can create a new bathroom space that will tick all of your boxes. Arrange a free design appointment in showroom or online today.
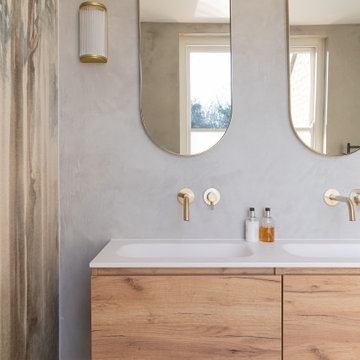
Источник вдохновения для домашнего уюта: детская ванная комната среднего размера в современном стиле с плоскими фасадами, бежевыми фасадами, открытым душем, инсталляцией, серой плиткой, серыми стенами, бетонным полом, врезной раковиной, серым полом, душем с раздвижными дверями и белой столешницей
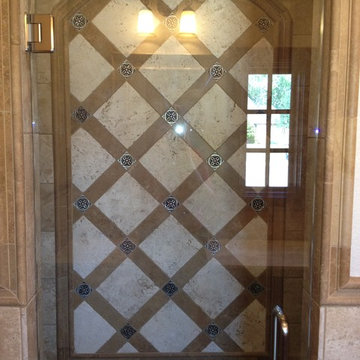
Идея дизайна: большая детская ванная комната в средиземноморском стиле с врезной раковиной, фасадами с выступающей филенкой, бежевыми фасадами, мраморной столешницей, накладной ванной, душем в нише, бежевой плиткой, каменной плиткой, бежевыми стенами и полом из травертина
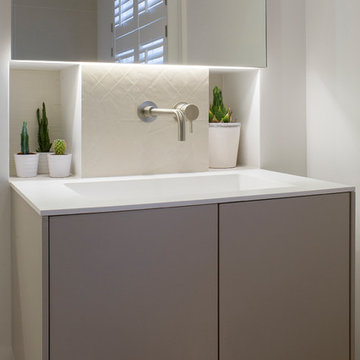
Richard Chivers
На фото: детская ванная комната среднего размера в современном стиле с плоскими фасадами, бежевыми фасадами, отдельно стоящей ванной, угловым душем, инсталляцией, бежевой плиткой, керамогранитной плиткой, белыми стенами, полом из керамогранита, накладной раковиной и столешницей из искусственного камня с
На фото: детская ванная комната среднего размера в современном стиле с плоскими фасадами, бежевыми фасадами, отдельно стоящей ванной, угловым душем, инсталляцией, бежевой плиткой, керамогранитной плиткой, белыми стенами, полом из керамогранита, накладной раковиной и столешницей из искусственного камня с
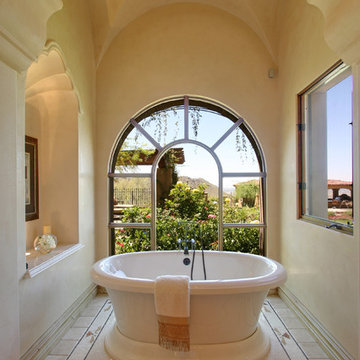
This stunning bathroom has a freestanding bathtub with marble mosaic surrounding, arched window, and recessed lighting.
Источник вдохновения для домашнего уюта: огромная детская ванная комната в средиземноморском стиле с фасадами островного типа, бежевыми фасадами, душем без бортиков, унитазом-моноблоком, бежевой плиткой, каменной плиткой, бежевыми стенами, полом из травертина, накладной раковиной и столешницей из гранита
Источник вдохновения для домашнего уюта: огромная детская ванная комната в средиземноморском стиле с фасадами островного типа, бежевыми фасадами, душем без бортиков, унитазом-моноблоком, бежевой плиткой, каменной плиткой, бежевыми стенами, полом из травертина, накладной раковиной и столешницей из гранита
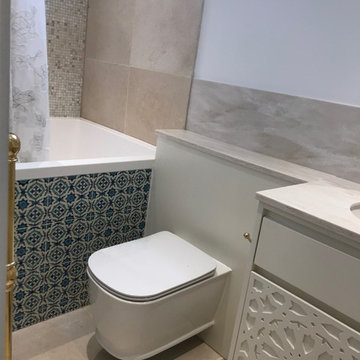
Sara Levy
Стильный дизайн: маленькая детская ванная комната в средиземноморском стиле с фасадами с выступающей филенкой, бежевыми фасадами, японской ванной, душем над ванной, инсталляцией, бежевой плиткой, керамической плиткой, бежевыми стенами, полом из керамической плитки, монолитной раковиной, столешницей из искусственного камня, бежевым полом и шторкой для ванной для на участке и в саду - последний тренд
Стильный дизайн: маленькая детская ванная комната в средиземноморском стиле с фасадами с выступающей филенкой, бежевыми фасадами, японской ванной, душем над ванной, инсталляцией, бежевой плиткой, керамической плиткой, бежевыми стенами, полом из керамической плитки, монолитной раковиной, столешницей из искусственного камня, бежевым полом и шторкой для ванной для на участке и в саду - последний тренд
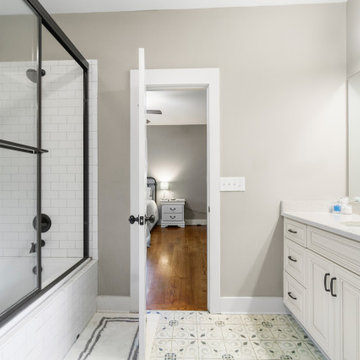
The guest bathroom on the 2nd floor of Arbor Creek. View House Plan THD-1389: https://www.thehousedesigners.com/plan/the-ingalls-1389
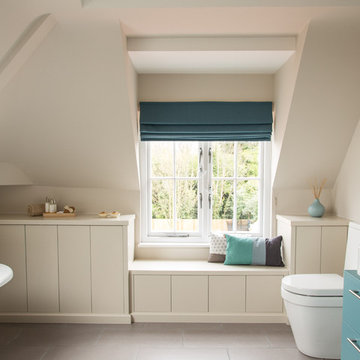
Design by Caroline Bolt.
Photography by Diane Waby.
На фото: детская ванная комната в современном стиле с бежевыми фасадами и бежевыми стенами
На фото: детская ванная комната в современном стиле с бежевыми фасадами и бежевыми стенами
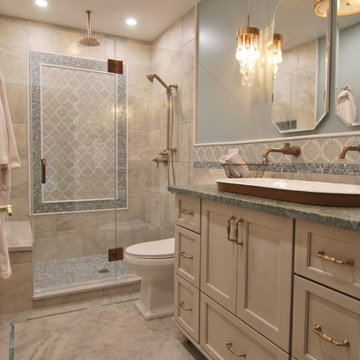
Стильный дизайн: детская ванная комната среднего размера в стиле неоклассика (современная классика) с фасадами в стиле шейкер, бежевыми фасадами, душем в нише, синей плиткой, керамогранитной плиткой, полом из керамогранита, раковиной с несколькими смесителями, бежевым полом, душем с распашными дверями и зеленой столешницей - последний тренд
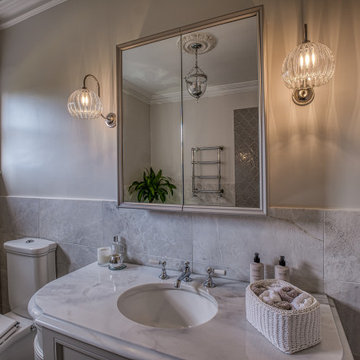
Lighting is so important in any area but particularly in a bathroom where it needs to be able to be both restful and flattering as well as practical and strong for ease of cleaning. That is why we always design in a minimum of two lighting circuits into our bathrooms giving our clients options.
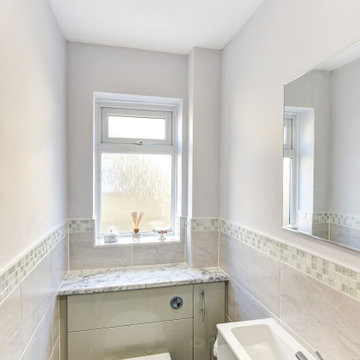
Warm Bathroom in Woodingdean, East Sussex
Designer Aron has created a simple design that works well across this family bathroom and cloakroom in Woodingdean.
The Brief
This Woodingdean client required redesign and rethink for a family bathroom and cloakroom. To keep things simple the design was to be replicated across both rooms, with ample storage to be incorporated into either space.
The brief was relatively simple.
A warm and homely design had to be accompanied by all standard bathroom inclusions.
Design Elements
To maximise storage space in the main bathroom the rear wall has been dedicated to storage. The ensure plenty of space for personal items fitted storage has been opted for, and Aron has specified a customised combination of units based upon the client’s storage requirements.
Earthy grey wall tiles combine nicely with a chosen mosaic tile, which wraps around the entire room and cloakroom space.
Chrome brassware from Vado and Puraflow are used on the semi-recessed basin, as well as showering and bathing functions.
Special Inclusions
The furniture was a key element of this project.
It is primarily for storage, but in terms of design it has been chosen in this Light Grey Gloss finish to add a nice warmth to the family bathroom. By opting for fitted furniture it meant that a wall-to-wall appearance could be incorporated into the design, as well as a custom combination of units.
Atop the furniture, Aron has used a marble effect laminate worktop which ties in nicely with the theme of the space.
Project Highlight
As mentioned the cloakroom utilises the same design, with the addition of a small cloakroom storage unit and sink from Deuco.
Tile choices have also been replicated in this room to half-height. The mosaic tiles particularly look great here as they catch the light through the window.
The End Result
The result is a project that delivers upon the brief, with warm and homely tile choices and plenty of storage across the two rooms.
If you are thinking of a bathroom transformation, discover how our design team can create a new bathroom space that will tick all of your boxes. Arrange a free design appointment in showroom or online today.
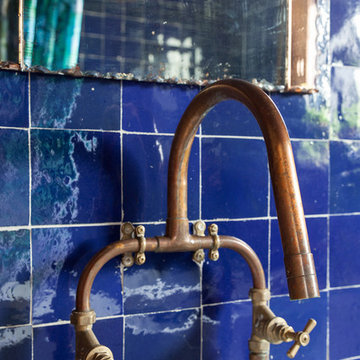
Kasia Fiszer
Свежая идея для дизайна: маленькая детская ванная комната в стиле фьюжн с фасадами островного типа, бежевыми фасадами, ванной на ножках, душем над ванной, унитазом-моноблоком, синей плиткой, цементной плиткой, синими стенами, полом из цементной плитки, настольной раковиной, мраморной столешницей, белым полом и шторкой для ванной для на участке и в саду - отличное фото интерьера
Свежая идея для дизайна: маленькая детская ванная комната в стиле фьюжн с фасадами островного типа, бежевыми фасадами, ванной на ножках, душем над ванной, унитазом-моноблоком, синей плиткой, цементной плиткой, синими стенами, полом из цементной плитки, настольной раковиной, мраморной столешницей, белым полом и шторкой для ванной для на участке и в саду - отличное фото интерьера
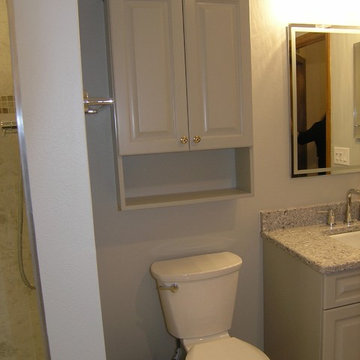
Стильный дизайн: детская ванная комната в классическом стиле с фасадами с выступающей филенкой, бежевыми фасадами, душем в нише, раздельным унитазом, керамогранитной плиткой, серыми стенами, полом из керамогранита, врезной раковиной, столешницей из гранита, серым полом и душем с распашными дверями - последний тренд
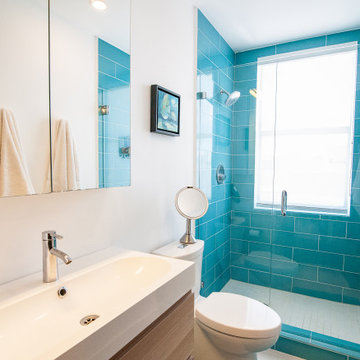
На фото: детская ванная комната среднего размера в стиле модернизм с плоскими фасадами, бежевыми фасадами, открытым душем, унитазом-моноблоком, синей плиткой, керамогранитной плиткой, белыми стенами, полом из керамогранита, монолитной раковиной, столешницей из искусственного камня, белым полом, душем с распашными дверями и белой столешницей с
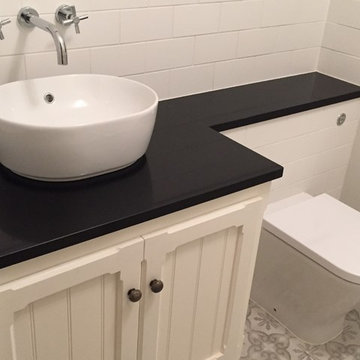
New Family Bathroom following Victorian full-house refurbishment. Patterned victorian style encaustic floor tiles, victorian style matt white metro tiles, Bauhaus Pearl counter-top basin, bespoke painted cabinet, matt quartz worktop, bath, shower & back-to-wall toilet.
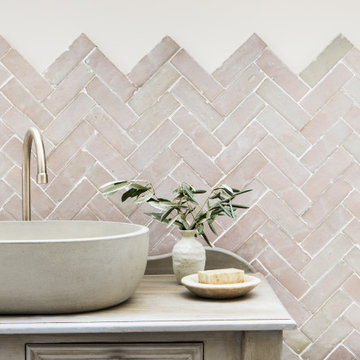
We supplied our Ark Concrete Basin to Otto Tiles to use alongside their new tiles.
Идея дизайна: детская ванная комната среднего размера в современном стиле с фасадами островного типа, бежевыми фасадами, розовой плиткой, каменной плиткой, белыми стенами, столешницей из дерева, бежевой столешницей, тумбой под одну раковину и напольной тумбой
Идея дизайна: детская ванная комната среднего размера в современном стиле с фасадами островного типа, бежевыми фасадами, розовой плиткой, каменной плиткой, белыми стенами, столешницей из дерева, бежевой столешницей, тумбой под одну раковину и напольной тумбой
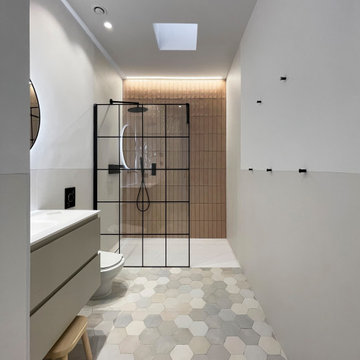
Cuarto de baño con azulejos de color nude de LÁntique Colonial de Porcelanosa, con mampara y grifos negros. En este baño pusimos una claraboya para aportar luminosidad.
Bathroom with nude-colored tiles by LÁntique Colonial by Porcelanosa, with a screen and black taps. In this bathroom we put a skylight to provide light.
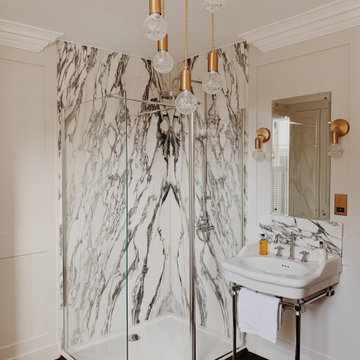
Luxurious Bathroon
На фото: детская ванная комната среднего размера в стиле неоклассика (современная классика) с фасадами в стиле шейкер, бежевыми фасадами, отдельно стоящей ванной, открытым душем, раздельным унитазом, серой плиткой, мраморной плиткой, бежевыми стенами, светлым паркетным полом, раковиной с пьедесталом, мраморной столешницей, коричневым полом, открытым душем и серой столешницей с
На фото: детская ванная комната среднего размера в стиле неоклассика (современная классика) с фасадами в стиле шейкер, бежевыми фасадами, отдельно стоящей ванной, открытым душем, раздельным унитазом, серой плиткой, мраморной плиткой, бежевыми стенами, светлым паркетным полом, раковиной с пьедесталом, мраморной столешницей, коричневым полом, открытым душем и серой столешницей с
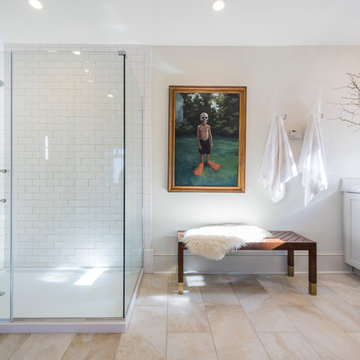
Jaime Alvarez
Свежая идея для дизайна: большая детская ванная комната в стиле неоклассика (современная классика) с фасадами с декоративным кантом, бежевыми фасадами, ванной на ножках, угловым душем, унитазом-моноблоком, белой плиткой, керамической плиткой, бежевыми стенами, полом из известняка, врезной раковиной, столешницей из искусственного кварца, душем с распашными дверями и бежевым полом - отличное фото интерьера
Свежая идея для дизайна: большая детская ванная комната в стиле неоклассика (современная классика) с фасадами с декоративным кантом, бежевыми фасадами, ванной на ножках, угловым душем, унитазом-моноблоком, белой плиткой, керамической плиткой, бежевыми стенами, полом из известняка, врезной раковиной, столешницей из искусственного кварца, душем с распашными дверями и бежевым полом - отличное фото интерьера
Детский санузел с бежевыми фасадами – фото дизайна интерьера
7

