Детский санузел с бежевыми фасадами – фото дизайна интерьера
Сортировать:
Бюджет
Сортировать:Популярное за сегодня
221 - 240 из 1 118 фото
1 из 3
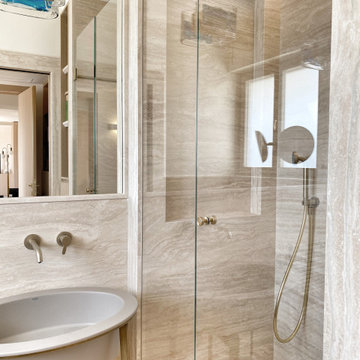
Пример оригинального дизайна: маленькая детская ванная комната в современном стиле с бежевыми фасадами, душем в нише, раздельным унитазом, бежевой плиткой, плиткой из травертина, бежевыми стенами, полом из травертина, консольной раковиной, бежевым полом, бежевой столешницей, тумбой под одну раковину и напольной тумбой для на участке и в саду
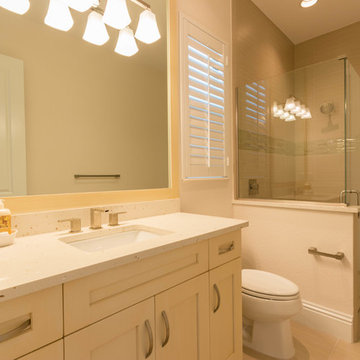
Brand new model completed by Frey & Son Homes in Cape Coral, on the corner of Cape Coral PKWY & Sands BLVD. This is the first of two models that were completed and are now both on display for public viewing. Both designs offer an open concept floor plan with excellent living space and luxury features. This home carries a white theme throughout, keeping the home open and airy, perfect for the Florida sunshine!
View this beautiful home today at: 2805 Cape Coral PKWY W, Cape Coral, FL 33914
Cabinetry - Kith Kitchens
Hardware - Berenson Corp
Accessories - Rev-A-Shelf
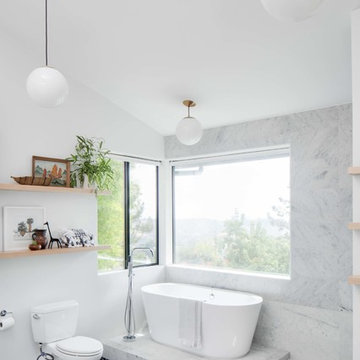
Chad Mellon
Пример оригинального дизайна: большая детская ванная комната в стиле модернизм с плоскими фасадами, бежевыми фасадами, отдельно стоящей ванной, открытым душем, раздельным унитазом, белой плиткой, мраморной плиткой, белыми стенами, полом из цементной плитки, настольной раковиной, черным полом и открытым душем
Пример оригинального дизайна: большая детская ванная комната в стиле модернизм с плоскими фасадами, бежевыми фасадами, отдельно стоящей ванной, открытым душем, раздельным унитазом, белой плиткой, мраморной плиткой, белыми стенами, полом из цементной плитки, настольной раковиной, черным полом и открытым душем
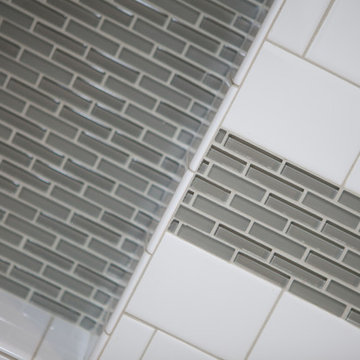
This 1930's Barrington Hills farmhouse was in need of some TLC when it was purchased by this southern family of five who planned to make it their new home. The renovation taken on by Advance Design Studio's designer Scott Christensen and master carpenter Justin Davis included a custom porch, custom built in cabinetry in the living room and children's bedrooms, 2 children's on-suite baths, a guest powder room, a fabulous new master bath with custom closet and makeup area, a new upstairs laundry room, a workout basement, a mud room, new flooring and custom wainscot stairs with planked walls and ceilings throughout the home.
The home's original mechanicals were in dire need of updating, so HVAC, plumbing and electrical were all replaced with newer materials and equipment. A dramatic change to the exterior took place with the addition of a quaint standing seam metal roofed farmhouse porch perfect for sipping lemonade on a lazy hot summer day.
In addition to the changes to the home, a guest house on the property underwent a major transformation as well. Newly outfitted with updated gas and electric, a new stacking washer/dryer space was created along with an updated bath complete with a glass enclosed shower, something the bath did not previously have. A beautiful kitchenette with ample cabinetry space, refrigeration and a sink was transformed as well to provide all the comforts of home for guests visiting at the classic cottage retreat.
The biggest design challenge was to keep in line with the charm the old home possessed, all the while giving the family all the convenience and efficiency of modern functioning amenities. One of the most interesting uses of material was the porcelain "wood-looking" tile used in all the baths and most of the home's common areas. All the efficiency of porcelain tile, with the nostalgic look and feel of worn and weathered hardwood floors. The home’s casual entry has an 8" rustic antique barn wood look porcelain tile in a rich brown to create a warm and welcoming first impression.
Painted distressed cabinetry in muted shades of gray/green was used in the powder room to bring out the rustic feel of the space which was accentuated with wood planked walls and ceilings. Fresh white painted shaker cabinetry was used throughout the rest of the rooms, accentuated by bright chrome fixtures and muted pastel tones to create a calm and relaxing feeling throughout the home.
Custom cabinetry was designed and built by Advance Design specifically for a large 70” TV in the living room, for each of the children’s bedroom’s built in storage, custom closets, and book shelves, and for a mudroom fit with custom niches for each family member by name.
The ample master bath was fitted with double vanity areas in white. A generous shower with a bench features classic white subway tiles and light blue/green glass accents, as well as a large free standing soaking tub nestled under a window with double sconces to dim while relaxing in a luxurious bath. A custom classic white bookcase for plush towels greets you as you enter the sanctuary bath.
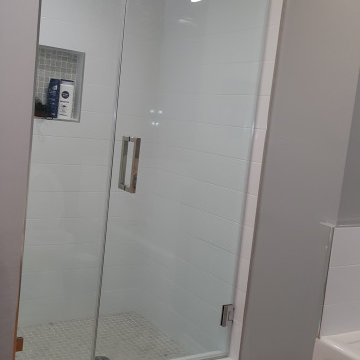
In this project we started with the kitchen renovation than we continued to the bathroom on the 2nd floor. The homeowner loved the work than he let us do all the rest of the house completely! We replaced the entire floors, windows, doors, we completely painted the walls, we removed a popcorn ceiling and smoothed out the walls and ceiling. we installed few sliding door in the enclosed patio. we replaced the roof over the enclosed patio. we installed new 5 ton A/C package unit on the top of the roof. We upgraded all the electrical and the panel box. we installed new tankless water heater. We painted the exterior of the house including all the wood trims. We installed new pool pump along with water solar panels for the pool. We installed new vinyl fences and gates in the front, side yards and around the pool equipment and we installed synthetic grass in the front yard. We also installed insulation and radiant barrier in the attic.
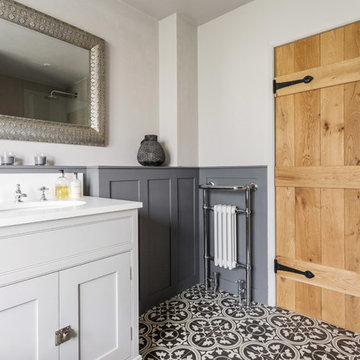
Burlanes were commissioned to design and create a contemporary bathroom, suitable for use by all the family, whilst in keeping with the beautiful converted barn in the Maidstone countryside, with original wonky walls, low ceilings and wooden beams.
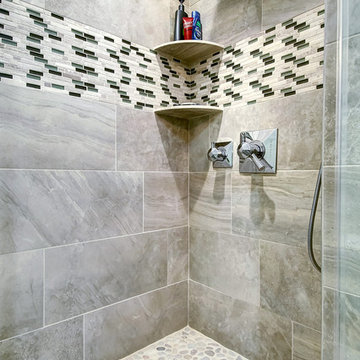
Идея дизайна: маленькая детская ванная комната в стиле неоклассика (современная классика) с фасадами с утопленной филенкой, бежевыми фасадами, открытым душем, унитазом-моноблоком, бежевой плиткой, керамогранитной плиткой, бежевыми стенами, полом из галечной плитки, врезной раковиной и столешницей из искусственного кварца для на участке и в саду
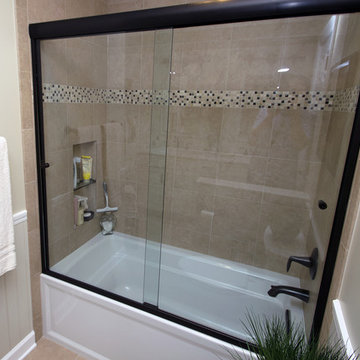
На фото: детская ванная комната среднего размера в стиле неоклассика (современная классика) с фасадами в стиле шейкер, бежевыми фасадами, ванной в нише, раздельным унитазом, бежевой плиткой, керамогранитной плиткой, бежевыми стенами и полом из керамогранита с
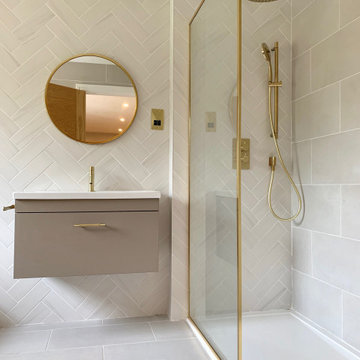
Our Stevenage Project involved the complete refurbishment of a family home. The clients had just purchased this home and wanted every part of the house refurbished. New bathrooms, new kitchen, flooring, wallcovering, lightings, electrics, plumbing. We project managed and designed this project.
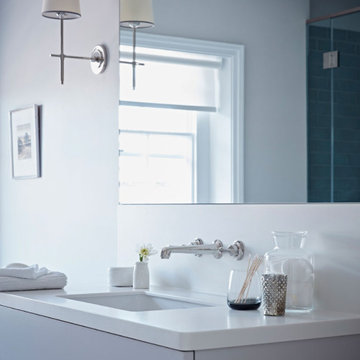
This beautiful bathroom features a generous vanity sink with expansive mirror above. The sink top is softly curved white Corian with an underhung ceramic sink; the wall mounted taps are in polished nickel as is the wall light and the storage cupboard is in a soft beige.
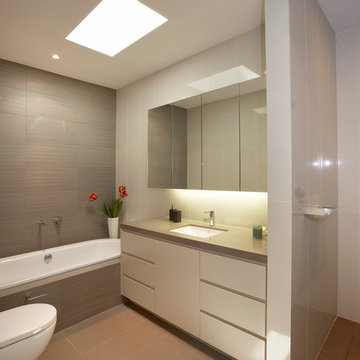
The luxurious second bathroom is appointed with high quality fittings and finishes equal to hotel quality with a skylight to provide natural light during the day and reduce energy costs. Full height tiling is used throughout bathroom areas.
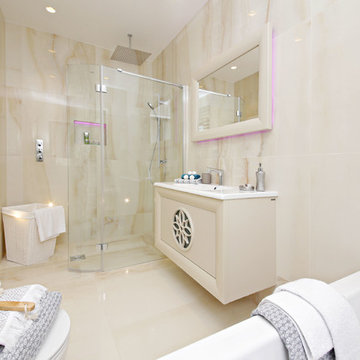
Stunning bathroom designed with help of Letta London designer team.
Bespoke vanity unit in terms of size and colour is what we have done here. Matched with out mirror.
Porcelain tiles respresting marble look but offering amazing practicability.
Big size walk in shower with rain shower and practical adjustable sliding shower.
Our clever shower screen with hinged curved end panel makes this shower very practical and yet open.
Built in floating bath with nice led lighing is another bonus in this bathroom.
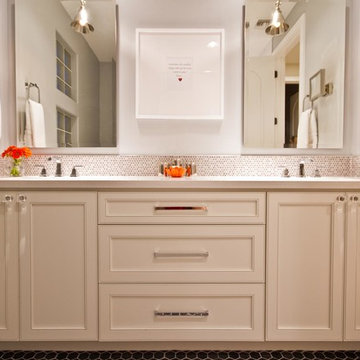
jack london photography
Идея дизайна: детская ванная комната среднего размера в стиле неоклассика (современная классика) с фасадами с утопленной филенкой, бежевыми фасадами, накладной ванной, унитазом-моноблоком, серой плиткой, керамогранитной плиткой, серыми стенами, мраморным полом, накладной раковиной и столешницей из искусственного кварца
Идея дизайна: детская ванная комната среднего размера в стиле неоклассика (современная классика) с фасадами с утопленной филенкой, бежевыми фасадами, накладной ванной, унитазом-моноблоком, серой плиткой, керамогранитной плиткой, серыми стенами, мраморным полом, накладной раковиной и столешницей из искусственного кварца
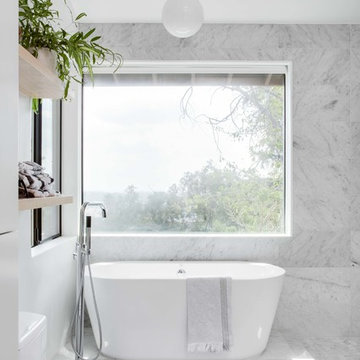
Chad Mellon
Пример оригинального дизайна: большая детская ванная комната в стиле модернизм с плоскими фасадами, бежевыми фасадами, отдельно стоящей ванной, открытым душем, раздельным унитазом, белой плиткой, мраморной плиткой, белыми стенами, полом из цементной плитки, настольной раковиной, черным полом и открытым душем
Пример оригинального дизайна: большая детская ванная комната в стиле модернизм с плоскими фасадами, бежевыми фасадами, отдельно стоящей ванной, открытым душем, раздельным унитазом, белой плиткой, мраморной плиткой, белыми стенами, полом из цементной плитки, настольной раковиной, черным полом и открытым душем
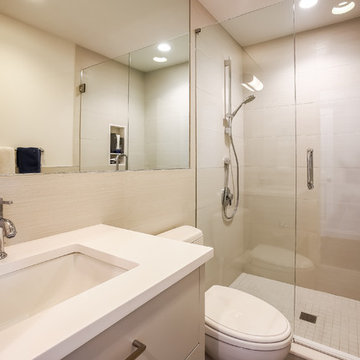
Contemporary tile and fixtures make this bathroom experience feel clean and efficient. The custom floating vanity features 2 large pullout drawers so storage is easily organized.
Space planning and design: Jennifer Howard, JWH
Contractor: JWH Construction Management
Photographed by Sotheby's
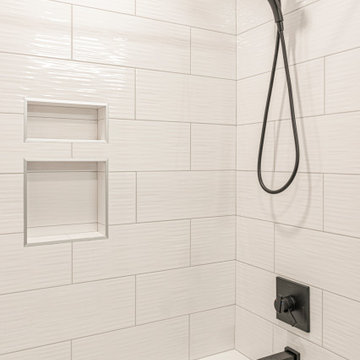
Стильный дизайн: детская ванная комната среднего размера в стиле неоклассика (современная классика) с фасадами с утопленной филенкой, бежевыми фасадами, ванной в нише, душем в нише, раздельным унитазом, белой плиткой, керамической плиткой, серыми стенами, полом из керамической плитки, врезной раковиной, столешницей из искусственного кварца, серым полом, шторкой для ванной, серой столешницей, нишей, тумбой под одну раковину и встроенной тумбой - последний тренд
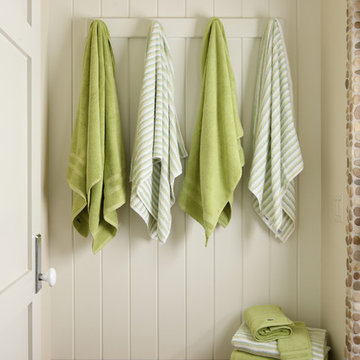
Пример оригинального дизайна: детская ванная комната в морском стиле с накладной раковиной, плоскими фасадами, бежевыми фасадами, столешницей из кварцита, ванной в нише, угловым душем, биде, бежевой плиткой, стеклянной плиткой, бежевыми стенами и полом из керамической плитки
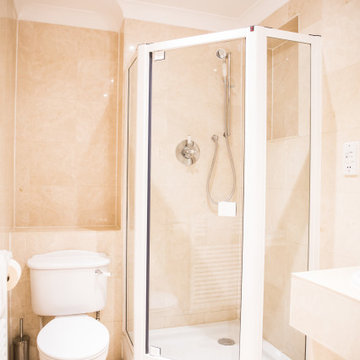
This small compact bathroom features floor to ceiling warm travertine tiling, and fits a corner shower unit adjacent to the white toilet.
Источник вдохновения для домашнего уюта: маленькая детская ванная комната в классическом стиле с фасадами с выступающей филенкой, бежевыми фасадами, раздельным унитазом, бежевой плиткой, плиткой из травертина, бежевыми стенами, полом из керамической плитки, столешницей из плитки, бежевым полом, душем с распашными дверями и бежевой столешницей для на участке и в саду
Источник вдохновения для домашнего уюта: маленькая детская ванная комната в классическом стиле с фасадами с выступающей филенкой, бежевыми фасадами, раздельным унитазом, бежевой плиткой, плиткой из травертина, бежевыми стенами, полом из керамической плитки, столешницей из плитки, бежевым полом, душем с распашными дверями и бежевой столешницей для на участке и в саду
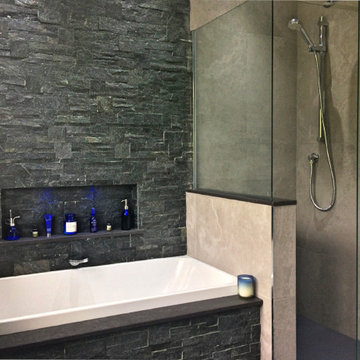
The stunning feature wall at the bath really takes centre stage, while the walk in shower with bespoke dwarf and anthracite slate tray makes full use of the space available. The stunning 'Water Circle' taps and bath filler from Crosswater UK are a great feature that really brings out the client's unique vision and character for her new bathroom.
The curved bespoke vanity unit adds another layer of luxury to the room, and the 'Dekton Laos' stone top and bath surround by Cosentino UK and Ireland compliment the combination of dark and light grey tiles perfectly. The recessed lighting tops it all off and really helps to give the room that hotel spa feel.
Overall a perfect combination of practicality, luxury and contemporary trends, this bathroom is a real showstopper!
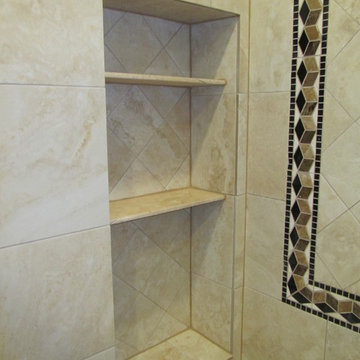
Custom shampoo niche in shower.
На фото: детская ванная комната среднего размера в современном стиле с врезной раковиной, фасадами с выступающей филенкой, бежевыми фасадами, столешницей из гранита, накладной ванной, раздельным унитазом, бежевой плиткой, каменной плиткой, синими стенами и полом из травертина с
На фото: детская ванная комната среднего размера в современном стиле с врезной раковиной, фасадами с выступающей филенкой, бежевыми фасадами, столешницей из гранита, накладной ванной, раздельным унитазом, бежевой плиткой, каменной плиткой, синими стенами и полом из травертина с
Детский санузел с бежевыми фасадами – фото дизайна интерьера
12

