Детский санузел с бежевой столешницей – фото дизайна интерьера
Сортировать:
Бюджет
Сортировать:Популярное за сегодня
141 - 160 из 1 466 фото
1 из 3
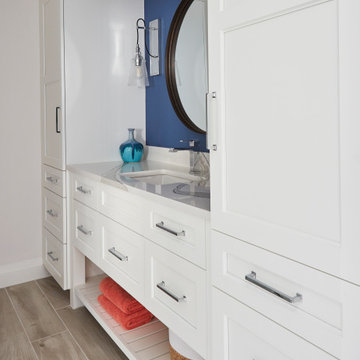
This Condo was in sad shape. The clients bought and knew it was going to need a over hall. We opened the kitchen to the living, dining, and lanai. Removed doors that were not needed in the hall to give the space a more open feeling as you move though the condo. The bathroom were gutted and re - invented to storage galore. All the while keeping in the coastal style the clients desired. Navy was the accent color we used throughout the condo. This new look is the clients to a tee.
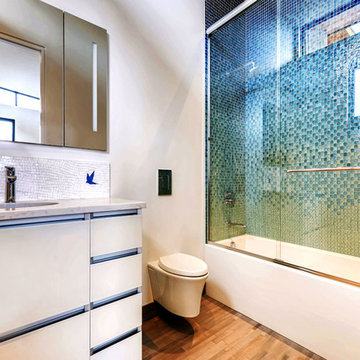
Rodwin Architecture & Skycastle Homes
Location: Boulder, CO, United States
The homeowner wanted something bold and unique for his home. He asked that it be warm in its material palette, strongly connected to its site and deep green in its performance. This 3,000 sf. modern home’s design reflects a carefully crafted balance between capturing mountain views and passive solar design. On the ground floor, interior Travertine tile radiant heated floors flow out through broad sliding doors to the white concrete patio and then dissolves into the landscape. A built-in BBQ and gas fire pit create an outdoor room. The ground floor has a sunny, simple open concept floor plan that joins all the public social spaces and creates a gracious indoor/outdoor flow. The sleek kitchen has an urban cultivator (for fresh veggies) and a quick connection to the raised bed garden and small fruit tree orchard outside. Follow the floating staircase up the board-formed concrete tile wall. At the landing your view continues out over a “live roof”. The second floor’s 14ft tall ceilings open to giant views of the Flatirons and towering trees. Clerestory windows allow in high light, and create a floating roof effect as the Doug Fir ceiling continues out to form the large eaves; we protected the house’s large windows from overheating by creating an enormous cantilevered hat. The upper floor has a bedroom on each end and is centered around the spacious family room, where music is the main activity. The family room has a nook for a mini-home office featuring a floating wood desk. Forming one wall of the family room, a custom-designed pair of laser-cut barn doors inspired by a forest of trees opens to an 18th century Chinese day-bed. The bathrooms sport hand-made glass mosaic tiles; the daughter’s shower is designed to resemble a waterfall. This near-Net-Zero Energy home achieved LEED Gold certification. It has 10kWh of solar panels discretely tucked onto the roof, a ground source heat pump & boiler, foam insulation, an ERV, Energy Star windows and appliances, all LED lights and water conserving plumbing fixtures. Built by Skycastle Construction.
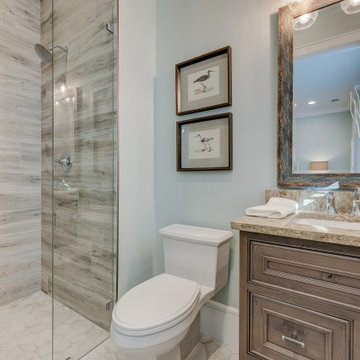
The bathroom for the guest bedroom / office. We did plan for the future as all door into bedrooms and bathrooms are 36" wide. We planned for this shower to have a zero threshold entry, should a wheelchair access be needed.
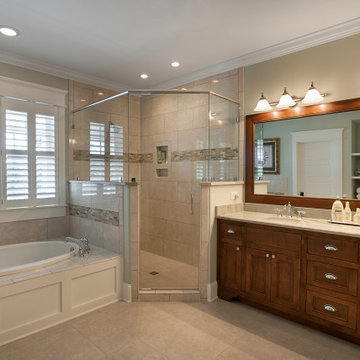
Second floor guest suite bathroom
На фото: большая детская ванная комната в классическом стиле с фасадами с декоративным кантом, фасадами цвета дерева среднего тона, накладной ванной, угловым душем, бежевой плиткой, керамогранитной плиткой, бежевыми стенами, полом из керамогранита, врезной раковиной, столешницей из гранита, бежевым полом, душем с распашными дверями, бежевой столешницей, тумбой под две раковины, встроенной тумбой и многоуровневым потолком
На фото: большая детская ванная комната в классическом стиле с фасадами с декоративным кантом, фасадами цвета дерева среднего тона, накладной ванной, угловым душем, бежевой плиткой, керамогранитной плиткой, бежевыми стенами, полом из керамогранита, врезной раковиной, столешницей из гранита, бежевым полом, душем с распашными дверями, бежевой столешницей, тумбой под две раковины, встроенной тумбой и многоуровневым потолком
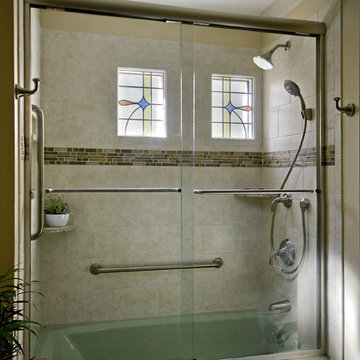
This beautiful remodel was completed in 2011 in a 1960s home in Chapel Hill. The bath tub and floor are original to the home and date from the 60s. Since they were in such good shape the home owners decided to keep them and build the room around them. This interesting challenge allowed us to spread our creative wings and create a bathroom that fits nicely into the homes existing decor. The greens in the floor and tub blend beautifully with the greens in the slate and glass accent border and the creamy walls. The rustic cherry cabinetry and quartz countertop blend nicely with the craftsman feel of the space. A warm and inviting space perfect for both family and friends.
Featured in the News and Observer - http://www.newsobserver.com/2014/03/07/3679279/updated-hall-bath-has-organic.html
copyright 2012 marilyn peryer photography
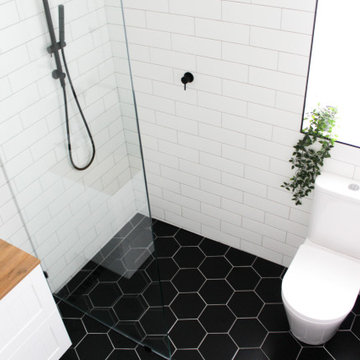
Hexagon Bathroom, Small Bathrooms Perth, Small Bathroom Renovations Perth, Bathroom Renovations Perth WA, Open Shower, Small Ensuite Ideas, Toilet In Shower, Shower and Toilet Area, Small Bathroom Ideas, Subway and Hexagon Tiles, Wood Vanity Benchtop, Rimless Toilet, Black Vanity Basin
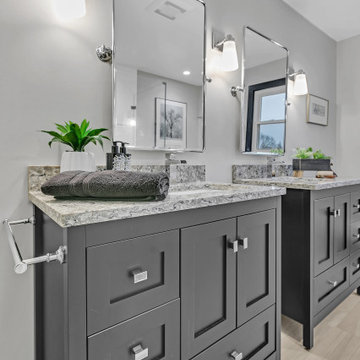
Стильный дизайн: детская ванная комната среднего размера в стиле неоклассика (современная классика) с фасадами в стиле шейкер, черными фасадами, ванной в нише, душем в нише, раздельным унитазом, белой плиткой, плиткой кабанчик, серыми стенами, полом из плитки под дерево, врезной раковиной, столешницей из искусственного кварца, бежевым полом, открытым душем, бежевой столешницей, нишей, тумбой под одну раковину и напольной тумбой - последний тренд
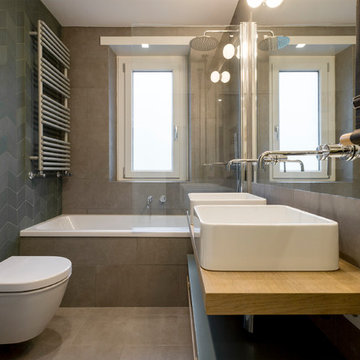
Foto Giulio d'Adamo
Источник вдохновения для домашнего уюта: большая детская ванная комната в современном стиле с светлыми деревянными фасадами, накладной ванной, душем над ванной, инсталляцией, коричневой плиткой, керамогранитной плиткой, зелеными стенами, полом из керамической плитки, настольной раковиной, столешницей из дерева, серым полом и бежевой столешницей
Источник вдохновения для домашнего уюта: большая детская ванная комната в современном стиле с светлыми деревянными фасадами, накладной ванной, душем над ванной, инсталляцией, коричневой плиткой, керамогранитной плиткой, зелеными стенами, полом из керамической плитки, настольной раковиной, столешницей из дерева, серым полом и бежевой столешницей
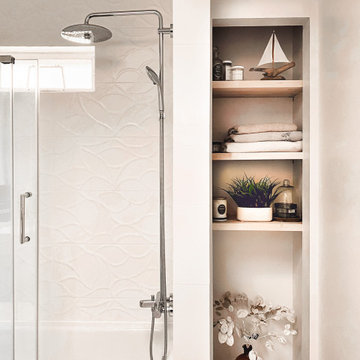
outdated kids bathroom needed a serious update- the idea was to plan a space that can easily grow with the kids. the bathroom furniture and fittings are timeless and the hardware and decor can be easily changed to mature with the kids over the years...
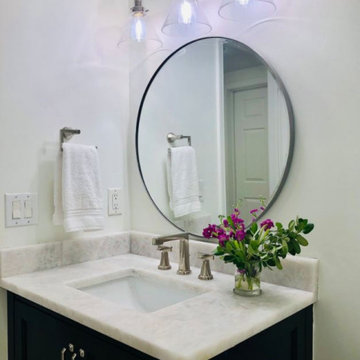
Project completed by Reka Jemmott, Jemm Interiors desgn firm, which serves Sandy Springs, Alpharetta, Johns Creek, Buckhead, Cumming, Roswell, Brookhaven and Atlanta areas.
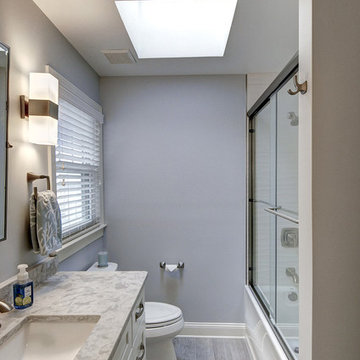
This view shows the Porcelain Wooden Plan flooring, the wall color, the vanity, and the new Kohler Tub with fresh glass sliding doors that replaced the old shower curtain and rod. Update successful!

PEBBLE AND RECTANGULAR GLASS TILES from two different makers wrap a band around the bathroom.
Источник вдохновения для домашнего уюта: детская ванная комната среднего размера в морском стиле с фасадами с утопленной филенкой, белыми фасадами, ванной в нише, душем над ванной, раздельным унитазом, бежевой плиткой, галечной плиткой, синими стенами, пробковым полом, врезной раковиной, столешницей из искусственного кварца, разноцветным полом, шторкой для ванной и бежевой столешницей
Источник вдохновения для домашнего уюта: детская ванная комната среднего размера в морском стиле с фасадами с утопленной филенкой, белыми фасадами, ванной в нише, душем над ванной, раздельным унитазом, бежевой плиткой, галечной плиткой, синими стенами, пробковым полом, врезной раковиной, столешницей из искусственного кварца, разноцветным полом, шторкой для ванной и бежевой столешницей
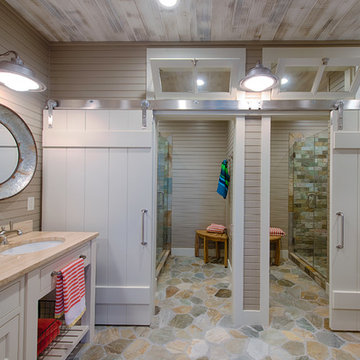
Scott Amundson Photography
Стильный дизайн: детская ванная комната в морском стиле с фасадами с декоративным кантом, бежевыми фасадами, душем в нише, разноцветной плиткой, каменной плиткой, бежевыми стенами, врезной раковиной, столешницей из дерева, разноцветным полом, душем с распашными дверями и бежевой столешницей - последний тренд
Стильный дизайн: детская ванная комната в морском стиле с фасадами с декоративным кантом, бежевыми фасадами, душем в нише, разноцветной плиткой, каменной плиткой, бежевыми стенами, врезной раковиной, столешницей из дерева, разноцветным полом, душем с распашными дверями и бежевой столешницей - последний тренд
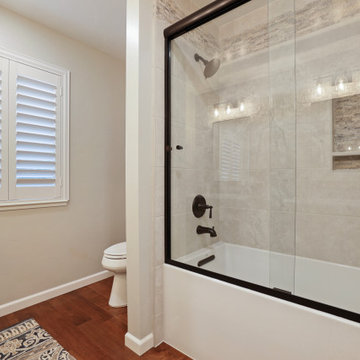
bathCRATE Fruitridge Drive | Vanity: James Martin 36” Vanity with Carrara Marble Top | Backsplash: Bedrosians Silver Mist Ledger | Faucet: Pfister Saxton Widespread Faucet in Tuscan Bronze | Shower Fixture: Pfister Saxton Tub/Shower Trim Kit In Tuscan Bronze | Shower Tile: Bedrosians Roma Wall Tile Bianco | Tub: Kohler Underscore Tub in White | Wall Paint: Kelly-Moore Frost in Satin Enamel | For more visit: https://kbcrate.com/bathcrate-fruitridge-drive-in-modesto-ca-is-complete/
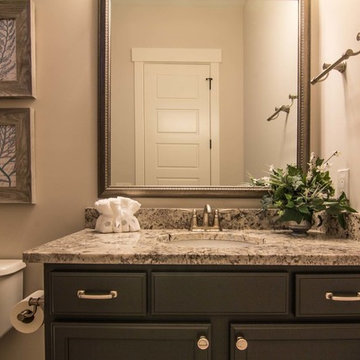
Blue Flower Granite Bathroom Countertops installation done by Granite Depot.
Источник вдохновения для домашнего уюта: детская ванная комната среднего размера в классическом стиле с фасадами с утопленной филенкой, коричневыми фасадами, угловой ванной, унитазом-моноблоком, бежевыми стенами, врезной раковиной, столешницей из гранита и бежевой столешницей
Источник вдохновения для домашнего уюта: детская ванная комната среднего размера в классическом стиле с фасадами с утопленной филенкой, коричневыми фасадами, угловой ванной, унитазом-моноблоком, бежевыми стенами, врезной раковиной, столешницей из гранита и бежевой столешницей
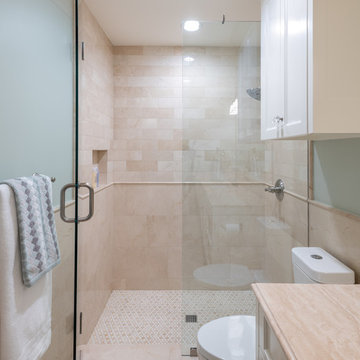
Michael Hunter photography
Источник вдохновения для домашнего уюта: детская ванная комната среднего размера в классическом стиле с фасадами в стиле шейкер, белыми фасадами, душем в нише, раздельным унитазом, бежевой плиткой, мраморной плиткой, зелеными стенами, мраморным полом, врезной раковиной, столешницей из известняка, бежевым полом, душем с распашными дверями и бежевой столешницей
Источник вдохновения для домашнего уюта: детская ванная комната среднего размера в классическом стиле с фасадами в стиле шейкер, белыми фасадами, душем в нише, раздельным унитазом, бежевой плиткой, мраморной плиткой, зелеными стенами, мраморным полом, врезной раковиной, столешницей из известняка, бежевым полом, душем с распашными дверями и бежевой столешницей
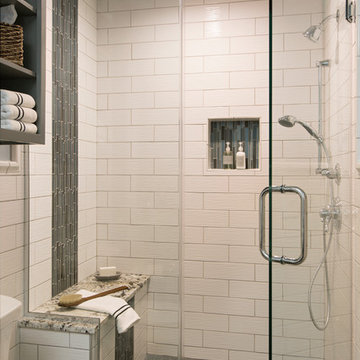
The bench seat is the focal point in this full-sized shower. A waterfall effect is created using gay glass tile. Hand held and wall mounted shower faucets are installed for cleaning and height adjustment.
Megan Thiele Photography
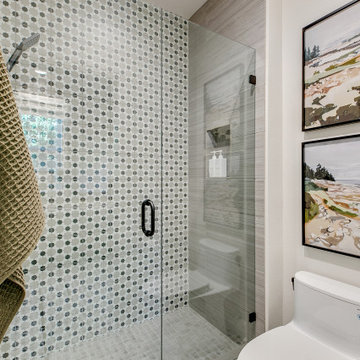
The shower back accent tile is from Arizona tile Reverie Series complimented with Arizona Tile Shibusa on the side walls.
Источник вдохновения для домашнего уюта: большой детский совмещенный санузел в стиле фьюжн с фасадами с выступающей филенкой, зелеными фасадами, душем в нише, унитазом-моноблоком, коричневой плиткой, керамической плиткой, белыми стенами, полом из керамогранита, накладной раковиной, столешницей из плитки, разноцветным полом, душем с распашными дверями, бежевой столешницей, тумбой под две раковины, встроенной тумбой и деревянными стенами
Источник вдохновения для домашнего уюта: большой детский совмещенный санузел в стиле фьюжн с фасадами с выступающей филенкой, зелеными фасадами, душем в нише, унитазом-моноблоком, коричневой плиткой, керамической плиткой, белыми стенами, полом из керамогранита, накладной раковиной, столешницей из плитки, разноцветным полом, душем с распашными дверями, бежевой столешницей, тумбой под две раковины, встроенной тумбой и деревянными стенами
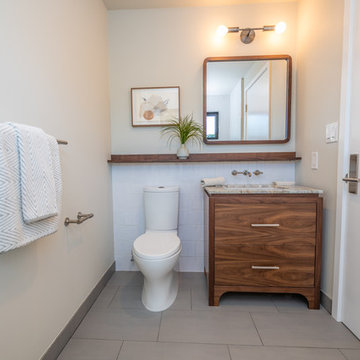
Secondary Bathroom
Пример оригинального дизайна: маленькая детская ванная комната в стиле ретро с плоскими фасадами, темными деревянными фасадами, полновстраиваемой ванной, душем над ванной, раздельным унитазом, серой плиткой, керамической плиткой, белыми стенами, полом из керамогранита, врезной раковиной, столешницей из искусственного кварца, серым полом, душем с распашными дверями и бежевой столешницей для на участке и в саду
Пример оригинального дизайна: маленькая детская ванная комната в стиле ретро с плоскими фасадами, темными деревянными фасадами, полновстраиваемой ванной, душем над ванной, раздельным унитазом, серой плиткой, керамической плиткой, белыми стенами, полом из керамогранита, врезной раковиной, столешницей из искусственного кварца, серым полом, душем с распашными дверями и бежевой столешницей для на участке и в саду
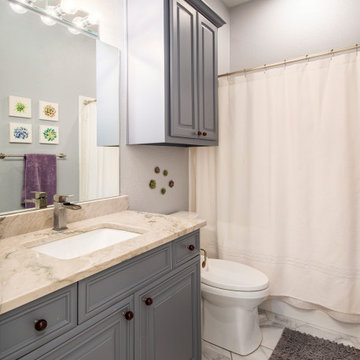
This home built in 2000 was dark and the kitchen was partially closed off. They wanted to open it up to the outside and update the kitchen and entertaining spaces. We removed a wall between the living room and kitchen and added sliders to the backyard. The beautiful Openseas painted cabinets definitely add a stylish element to this previously dark brown kitchen. Removing the big, bulky, dark built-ins in the living room also brightens up the overall space.
Детский санузел с бежевой столешницей – фото дизайна интерьера
8

