Детская ванная комната с светлым паркетным полом – фото дизайна интерьера
Сортировать:
Бюджет
Сортировать:Популярное за сегодня
101 - 120 из 667 фото
1 из 3
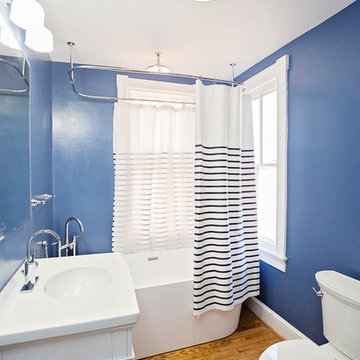
Renovated bathroom with white free standing tubs and all stainless fixtures. Refinished existing wood floors and walls in PPPG Stained Glass 1165-6 in semi-gloss finish.
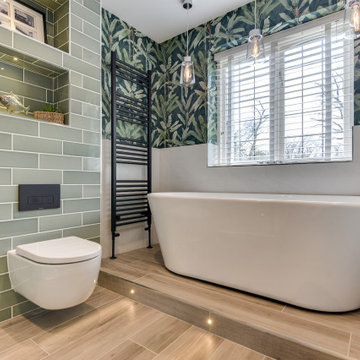
Luscious Bathroom in Storrington, West Sussex
A luscious green bathroom design is complemented by matt black accents and unique platform for a feature bath.
The Brief
The aim of this project was to transform a former bedroom into a contemporary family bathroom, complete with a walk-in shower and freestanding bath.
This Storrington client had some strong design ideas, favouring a green theme with contemporary additions to modernise the space.
Storage was also a key design element. To help minimise clutter and create space for decorative items an inventive solution was required.
Design Elements
The design utilises some key desirables from the client as well as some clever suggestions from our bathroom designer Martin.
The green theme has been deployed spectacularly, with metro tiles utilised as a strong accent within the shower area and multiple storage niches. All other walls make use of neutral matt white tiles at half height, with William Morris wallpaper used as a leafy and natural addition to the space.
A freestanding bath has been placed central to the window as a focal point. The bathing area is raised to create separation within the room, and three pendant lights fitted above help to create a relaxing ambience for bathing.
Special Inclusions
Storage was an important part of the design.
A wall hung storage unit has been chosen in a Fjord Green Gloss finish, which works well with green tiling and the wallpaper choice. Elsewhere plenty of storage niches feature within the room. These add storage for everyday essentials, decorative items, and conceal items the client may not want on display.
A sizeable walk-in shower was also required as part of the renovation, with designer Martin opting for a Crosswater enclosure in a matt black finish. The matt black finish teams well with other accents in the room like the Vado brassware and Eastbrook towel rail.
Project Highlight
The platformed bathing area is a great highlight of this family bathroom space.
It delivers upon the freestanding bath requirement of the brief, with soothing lighting additions that elevate the design. Wood-effect porcelain floor tiling adds an additional natural element to this renovation.
The End Result
The end result is a complete transformation from the former bedroom that utilised this space.
The client and our designer Martin have combined multiple great finishes and design ideas to create a dramatic and contemporary, yet functional, family bathroom space.
Discover how our expert designers can transform your own bathroom with a free design appointment and quotation. Arrange a free appointment in showroom or online.
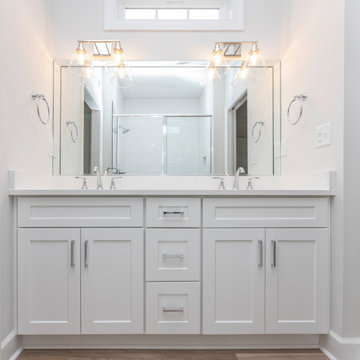
Свежая идея для дизайна: детский совмещенный санузел среднего размера в морском стиле с фасадами в стиле шейкер, белыми фасадами, угловым душем, раздельным унитазом, серыми стенами, светлым паркетным полом, врезной раковиной, столешницей из кварцита, коричневым полом, душем с распашными дверями, белой столешницей, тумбой под две раковины и встроенной тумбой - отличное фото интерьера
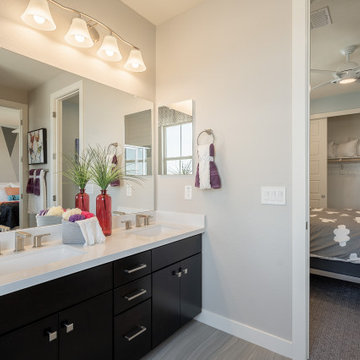
На фото: детская ванная комната среднего размера в современном стиле с плоскими фасадами, черными фасадами, душем в нише, белой плиткой, керамической плиткой, бежевыми стенами, светлым паркетным полом, врезной раковиной, столешницей из искусственного камня, бежевым полом, душем с распашными дверями, белой столешницей и тумбой под две раковины
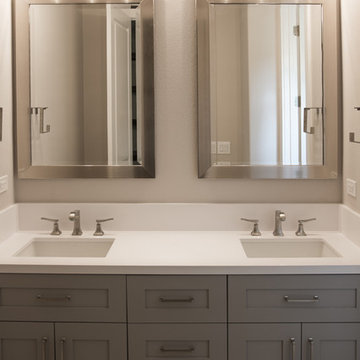
The gray cabinetry in the kids bath provides a fresh, neutral backdrop for any kind of decor that can change over time.
Пример оригинального дизайна: детская ванная комната среднего размера в стиле неоклассика (современная классика) с фасадами в стиле шейкер, серыми фасадами, серыми стенами, светлым паркетным полом, врезной раковиной, столешницей из искусственного кварца и коричневым полом
Пример оригинального дизайна: детская ванная комната среднего размера в стиле неоклассика (современная классика) с фасадами в стиле шейкер, серыми фасадами, серыми стенами, светлым паркетным полом, врезной раковиной, столешницей из искусственного кварца и коричневым полом
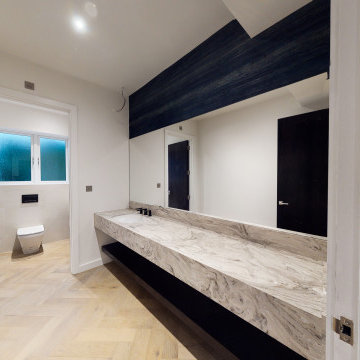
Идея дизайна: маленькая детская ванная комната в современном стиле с открытыми фасадами, темными деревянными фасадами, унитазом-моноблоком, белыми стенами, светлым паркетным полом, накладной раковиной, столешницей из кварцита, бежевым полом, разноцветной столешницей, тумбой под одну раковину и встроенной тумбой для на участке и в саду
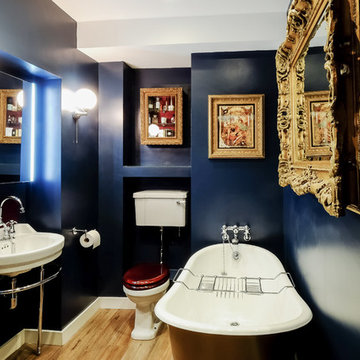
Paul Demuth
Свежая идея для дизайна: маленькая детская ванная комната в викторианском стиле с фасадами островного типа, фасадами цвета дерева среднего тона, ванной на ножках, раздельным унитазом, синими стенами, светлым паркетным полом и консольной раковиной для на участке и в саду - отличное фото интерьера
Свежая идея для дизайна: маленькая детская ванная комната в викторианском стиле с фасадами островного типа, фасадами цвета дерева среднего тона, ванной на ножках, раздельным унитазом, синими стенами, светлым паркетным полом и консольной раковиной для на участке и в саду - отличное фото интерьера
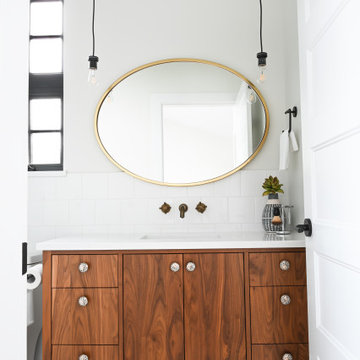
This North Vancouver Laneway home highlights a thoughtful floorplan to utilize its small square footage along with materials that added character while highlighting the beautiful architectural elements that draw your attention up towards the ceiling.
Build: Revel Built Construction
Interior Design: Rebecca Foster
Architecture: Architrix
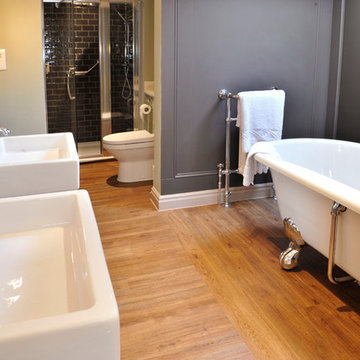
contemporary bathroom design, as part of a refurbishment of a large Victorian building
Идея дизайна: большая детская ванная комната в классическом стиле с отдельно стоящей ванной, открытым душем, унитазом-моноблоком, черной плиткой, керамической плиткой, серыми стенами, светлым паркетным полом, раковиной с пьедесталом, коричневым полом и душем с распашными дверями
Идея дизайна: большая детская ванная комната в классическом стиле с отдельно стоящей ванной, открытым душем, унитазом-моноблоком, черной плиткой, керамической плиткой, серыми стенами, светлым паркетным полом, раковиной с пьедесталом, коричневым полом и душем с распашными дверями
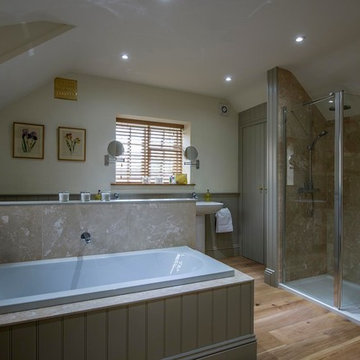
Currently living overseas, the owners of this stunning Grade II Listed stone cottage in the heart of the North York Moors set me the brief of designing the interiors. Renovated to a very high standard by the previous owner and a totally blank canvas, the brief was to create contemporary warm and welcoming interiors in keeping with the building’s history. To be used as a holiday let in the short term, the interiors needed to be high quality and comfortable for guests whilst at the same time, fulfilling the requirements of my clients and their young family to live in upon their return to the UK.
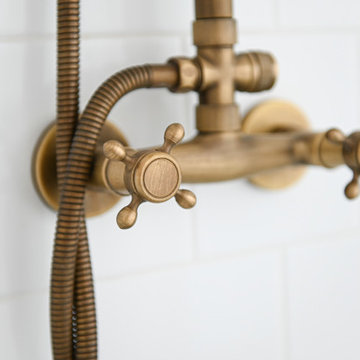
This North Vancouver Laneway home highlights a thoughtful floorplan to utilize its small square footage along with materials that added character while highlighting the beautiful architectural elements that draw your attention up towards the ceiling.
Build: Revel Built Construction
Interior Design: Rebecca Foster
Architecture: Architrix
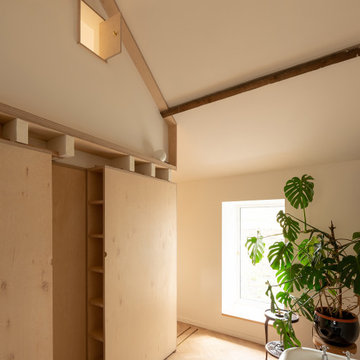
Bathroom enclosed behind a sliding bookcase
Идея дизайна: маленькая детская ванная комната в скандинавском стиле с отдельно стоящей ванной, белыми стенами, светлым паркетным полом и сводчатым потолком для на участке и в саду
Идея дизайна: маленькая детская ванная комната в скандинавском стиле с отдельно стоящей ванной, белыми стенами, светлым паркетным полом и сводчатым потолком для на участке и в саду
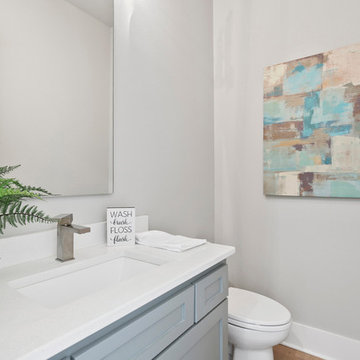
Пример оригинального дизайна: детская ванная комната в стиле модернизм с серыми фасадами, унитазом-моноблоком, серыми стенами, светлым паркетным полом, столешницей из кварцита, бежевым полом и белой столешницей
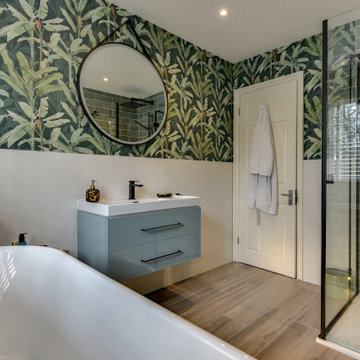
Luscious Bathroom in Storrington, West Sussex
A luscious green bathroom design is complemented by matt black accents and unique platform for a feature bath.
The Brief
The aim of this project was to transform a former bedroom into a contemporary family bathroom, complete with a walk-in shower and freestanding bath.
This Storrington client had some strong design ideas, favouring a green theme with contemporary additions to modernise the space.
Storage was also a key design element. To help minimise clutter and create space for decorative items an inventive solution was required.
Design Elements
The design utilises some key desirables from the client as well as some clever suggestions from our bathroom designer Martin.
The green theme has been deployed spectacularly, with metro tiles utilised as a strong accent within the shower area and multiple storage niches. All other walls make use of neutral matt white tiles at half height, with William Morris wallpaper used as a leafy and natural addition to the space.
A freestanding bath has been placed central to the window as a focal point. The bathing area is raised to create separation within the room, and three pendant lights fitted above help to create a relaxing ambience for bathing.
Special Inclusions
Storage was an important part of the design.
A wall hung storage unit has been chosen in a Fjord Green Gloss finish, which works well with green tiling and the wallpaper choice. Elsewhere plenty of storage niches feature within the room. These add storage for everyday essentials, decorative items, and conceal items the client may not want on display.
A sizeable walk-in shower was also required as part of the renovation, with designer Martin opting for a Crosswater enclosure in a matt black finish. The matt black finish teams well with other accents in the room like the Vado brassware and Eastbrook towel rail.
Project Highlight
The platformed bathing area is a great highlight of this family bathroom space.
It delivers upon the freestanding bath requirement of the brief, with soothing lighting additions that elevate the design. Wood-effect porcelain floor tiling adds an additional natural element to this renovation.
The End Result
The end result is a complete transformation from the former bedroom that utilised this space.
The client and our designer Martin have combined multiple great finishes and design ideas to create a dramatic and contemporary, yet functional, family bathroom space.
Discover how our expert designers can transform your own bathroom with a free design appointment and quotation. Arrange a free appointment in showroom or online.
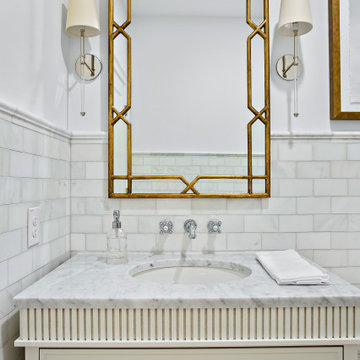
Classic, timeless and ideally positioned on a sprawling corner lot set high above the street, discover this designer dream home by Jessica Koltun. The blend of traditional architecture and contemporary finishes evokes feelings of warmth while understated elegance remains constant throughout this Midway Hollow masterpiece unlike no other. This extraordinary home is at the pinnacle of prestige and lifestyle with a convenient address to all that Dallas has to offer.
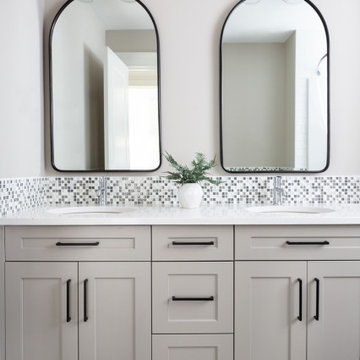
На фото: детская ванная комната в стиле неоклассика (современная классика) с фасадами в стиле шейкер, бежевыми фасадами, ванной в нише, душем над ванной, серой плиткой, стеклянной плиткой, белыми стенами, светлым паркетным полом, врезной раковиной, столешницей из искусственного камня, бежевым полом, белой столешницей, тумбой под две раковины и встроенной тумбой
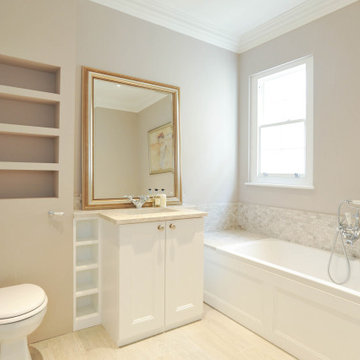
A spacious and luxurious family sized bathroom displaying bathroom art.
Идея дизайна: большая детская ванная комната в классическом стиле с фасадами с утопленной филенкой, белыми фасадами, ванной в нише, душем над ванной, инсталляцией, бежевой плиткой, каменной плиткой, бежевыми стенами, светлым паркетным полом, врезной раковиной, мраморной столешницей, бежевым полом, открытым душем, бежевой столешницей, акцентной стеной, тумбой под одну раковину, встроенной тумбой и кессонным потолком
Идея дизайна: большая детская ванная комната в классическом стиле с фасадами с утопленной филенкой, белыми фасадами, ванной в нише, душем над ванной, инсталляцией, бежевой плиткой, каменной плиткой, бежевыми стенами, светлым паркетным полом, врезной раковиной, мраморной столешницей, бежевым полом, открытым душем, бежевой столешницей, акцентной стеной, тумбой под одну раковину, встроенной тумбой и кессонным потолком
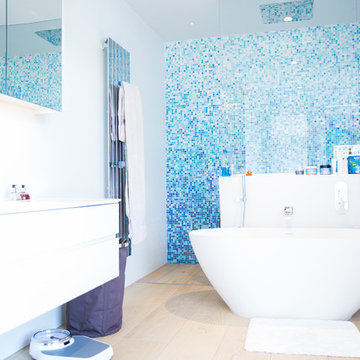
Pippa Wilson Photography
Пример оригинального дизайна: большая детская ванная комната в стиле модернизм с плоскими фасадами, белыми фасадами, отдельно стоящей ванной, открытым душем, синей плиткой, плиткой мозаикой, светлым паркетным полом и белой столешницей
Пример оригинального дизайна: большая детская ванная комната в стиле модернизм с плоскими фасадами, белыми фасадами, отдельно стоящей ванной, открытым душем, синей плиткой, плиткой мозаикой, светлым паркетным полом и белой столешницей
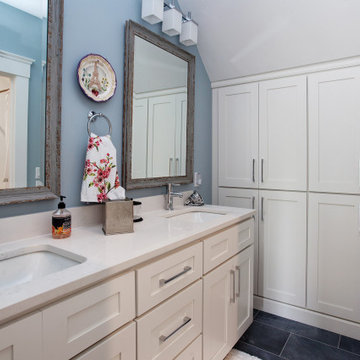
Gorgeous shared bathroom on the 2nd floor of The Flatts. View House Plan THD-7375: https://www.thehousedesigners.com/plan/the-flatts-7375/
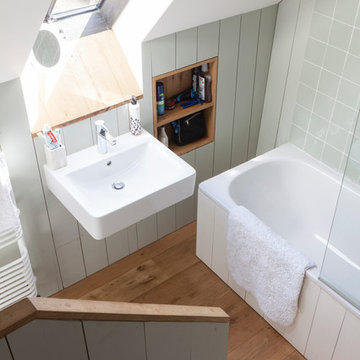
Compact family bathroom in the roof-space of the converted barn. Painted reclaimed floorboard cladding and oak floor continue the palette of the rest of the barn.
Photo credit: Mark Bolton Photography
Детская ванная комната с светлым паркетным полом – фото дизайна интерьера
6