Детская ванная комната с полом из керамической плитки – фото дизайна интерьера
Сортировать:
Бюджет
Сортировать:Популярное за сегодня
161 - 180 из 14 012 фото
1 из 3
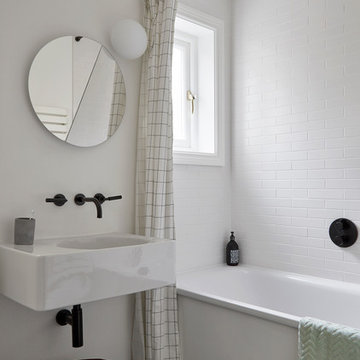
Anna Stathaki
Идея дизайна: маленькая детская ванная комната в современном стиле с накладной ванной, белой плиткой, керамической плиткой, белыми стенами, полом из керамической плитки, подвесной раковиной, мраморной столешницей, черным полом, белой столешницей и душем без бортиков для на участке и в саду
Идея дизайна: маленькая детская ванная комната в современном стиле с накладной ванной, белой плиткой, керамической плиткой, белыми стенами, полом из керамической плитки, подвесной раковиной, мраморной столешницей, черным полом, белой столешницей и душем без бортиков для на участке и в саду
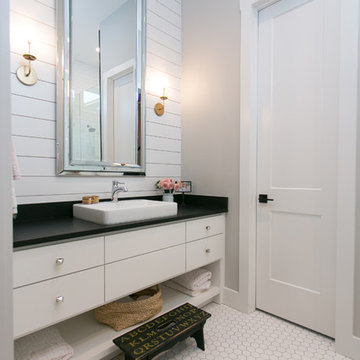
Пример оригинального дизайна: детская ванная комната среднего размера в стиле кантри с плоскими фасадами, белыми фасадами, отдельно стоящей ванной, душем в нише, унитазом-моноблоком, серой плиткой, серыми стенами, полом из керамической плитки, настольной раковиной, столешницей из гранита, белым полом и душем с распашными дверями
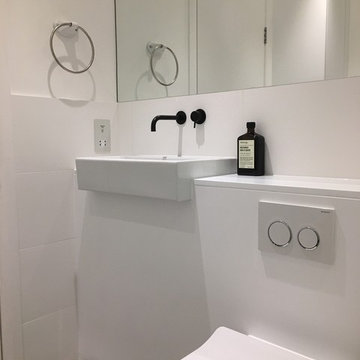
Small bathroom with fittings supplied by Aston Matthews including wall hung WC, steel bath, glass shower screen, Astonian Nero taps, shower fittings and counter top basin
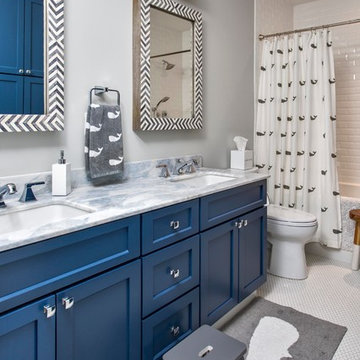
This kitchen, with its stunning ocean view, draws upon its beautiful surroundings, elegant touches, and nautical appreciation to create a distinctly coastal ambiance. Glass mosaics and cabinetry catch the light sparkling off the ocean outside. The same stunning view also sets the stage for a tranquil, relaxing master bath.
Photos by: Jeff Roberts
Project by: Maine Coast Kitchen Design

After completing their kitchen several years prior, this client came back to update their bath shared by their twin girls in this 1930's home.
The bath boasts a large custom vanity with an antique mirror detail. Handmade blue glass tile is a contrast to the light coral wall. A small area in front of the toilet features a vanity and storage area with plenty of space to accommodate toiletries for two pre-teen girls.
Designed by: Susan Klimala, CKD, CBD
For more information on kitchen and bath design ideas go to: www.kitchenstudio-ge.com
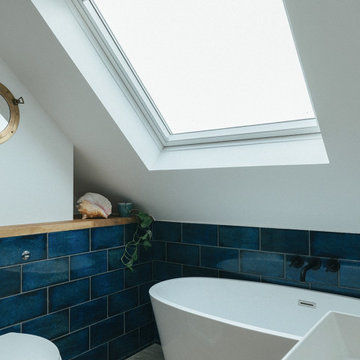
Extension and refurbishment of a semi-detached house in Hern Hill.
Extensions are modern using modern materials whilst being respectful to the original house and surrounding fabric.
Views to the treetops beyond draw occupants from the entrance, through the house and down to the double height kitchen at garden level.
From the playroom window seat on the upper level, children (and adults) can climb onto a play-net suspended over the dining table.
The mezzanine library structure hangs from the roof apex with steel structure exposed, a place to relax or work with garden views and light. More on this - the built-in library joinery becomes part of the architecture as a storage wall and transforms into a gorgeous place to work looking out to the trees. There is also a sofa under large skylights to chill and read.
The kitchen and dining space has a Z-shaped double height space running through it with a full height pantry storage wall, large window seat and exposed brickwork running from inside to outside. The windows have slim frames and also stack fully for a fully indoor outdoor feel.
A holistic retrofit of the house provides a full thermal upgrade and passive stack ventilation throughout. The floor area of the house was doubled from 115m2 to 230m2 as part of the full house refurbishment and extension project.
A huge master bathroom is achieved with a freestanding bath, double sink, double shower and fantastic views without being overlooked.
The master bedroom has a walk-in wardrobe room with its own window.
The children's bathroom is fun with under the sea wallpaper as well as a separate shower and eaves bath tub under the skylight making great use of the eaves space.
The loft extension makes maximum use of the eaves to create two double bedrooms, an additional single eaves guest room / study and the eaves family bathroom.
5 bedrooms upstairs.

Пример оригинального дизайна: детская ванная комната среднего размера в современном стиле с бежевыми фасадами, душем без бортиков, бежевой плиткой, керамической плиткой, бежевыми стенами, полом из керамической плитки, врезной раковиной, бежевым полом, белой столешницей, тумбой под одну раковину, встроенной тумбой и плоскими фасадами
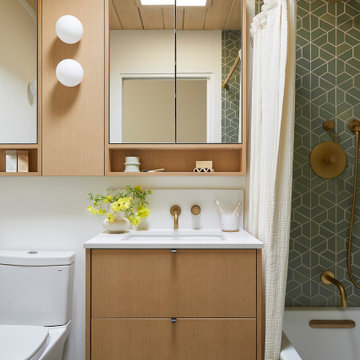
This Eichler remodel consisted of a new kitchen, two bathrooms, laundry/mudroom, and new lighting and paint throughout. We updated the previously poorly renovated Mediterranean style to match the original midcentury architectural style with a Japandi twist to best reflect the homeowners' cultural and stylistic preferences.
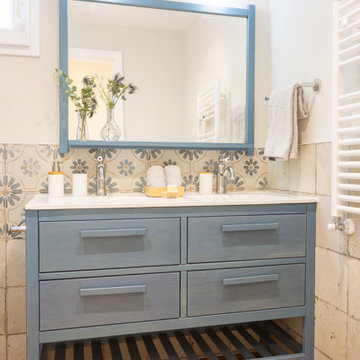
El baño infantil por su parte, también modifico la posición de los sanitarios, para conseguir del mismo modo dos senos y una bañera amplia que todavía usarán por algunos años. El revestimiento de flores azules en la paredes fue el elegido por la clienta, que le da un aire retro al baño infantil.

Идея дизайна: детская, серо-белая ванная комната среднего размера в современном стиле с светлыми деревянными фасадами, серой плиткой, серыми стенами, врезной раковиной, серым полом, серой столешницей, тумбой под две раковины, подвесной тумбой, отдельно стоящей ванной и полом из керамической плитки
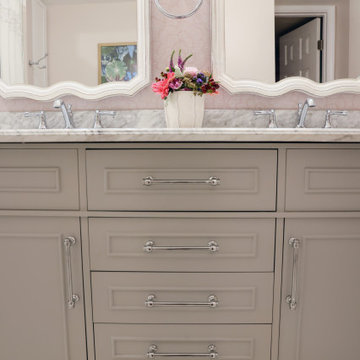
Пример оригинального дизайна: детская ванная комната среднего размера в классическом стиле с фасадами островного типа, серыми фасадами, накладной ванной, душем над ванной, раздельным унитазом, розовыми стенами, полом из керамической плитки, врезной раковиной, белым полом, шторкой для ванной, серой столешницей, тумбой под две раковины, напольной тумбой и обоями на стенах

This bathtub shower combination looks fantastic. An alcove tub with large format ceramic shower wall tile and black shower fixtures and valves. The glass sliding shower door has black barn door hardware. Black Schluter trim for the large shower niche and shower tile edges.
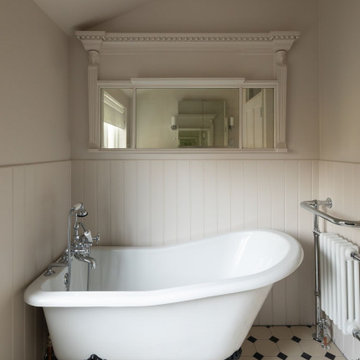
Стильный дизайн: маленькая детская ванная комната в классическом стиле с фасадами островного типа, белыми фасадами, ванной на ножках, белой плиткой, керамической плиткой, белыми стенами, полом из керамической плитки, разноцветным полом, тумбой под одну раковину, напольной тумбой и панелями на стенах для на участке и в саду - последний тренд

На фото: маленькая детская ванная комната в стиле модернизм с плоскими фасадами, фасадами цвета дерева среднего тона, угловой ванной, душем над ванной, унитазом-моноблоком, черной плиткой, керамической плиткой, черными стенами, полом из керамической плитки, монолитной раковиной, столешницей из искусственного кварца, серым полом, душем с распашными дверями, черной столешницей, тумбой под две раковины и подвесной тумбой для на участке и в саду с
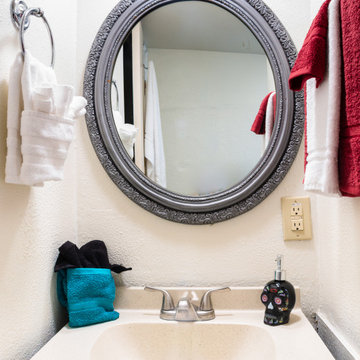
Small bathroom mixing modern and traditional elements.
Идея дизайна: маленькая детская ванная комната в стиле фьюжн с фасадами островного типа, коричневыми фасадами, накладной ванной, душем над ванной, белыми стенами, полом из керамической плитки, бежевым полом, шторкой для ванной, тумбой под одну раковину и подвесной тумбой для на участке и в саду
Идея дизайна: маленькая детская ванная комната в стиле фьюжн с фасадами островного типа, коричневыми фасадами, накладной ванной, душем над ванной, белыми стенами, полом из керамической плитки, бежевым полом, шторкой для ванной, тумбой под одну раковину и подвесной тумбой для на участке и в саду

Пример оригинального дизайна: большая детская ванная комната в стиле неоклассика (современная классика) с плоскими фасадами, синими фасадами, отдельно стоящей ванной, открытым душем, раздельным унитазом, белой плиткой, керамической плиткой, белыми стенами, полом из керамической плитки, накладной раковиной, столешницей из искусственного кварца, серым полом, открытым душем и серой столешницей
Свежая идея для дизайна: детская ванная комната среднего размера в классическом стиле с плоскими фасадами, белыми фасадами, ванной в нише, душем в нише, раздельным унитазом, черно-белой плиткой, керамической плиткой, полом из керамической плитки, врезной раковиной, столешницей из искусственного кварца, душем с раздвижными дверями и черной столешницей - отличное фото интерьера
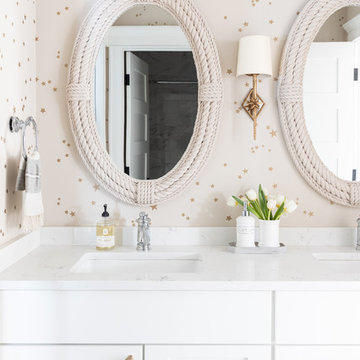
Jack n' Jill kids bathroom, photo by Emily Kennedy Photo
На фото: детская ванная комната среднего размера в стиле кантри с фасадами в стиле шейкер, белыми фасадами, разноцветными стенами, полом из керамической плитки, врезной раковиной, столешницей из искусственного кварца, разноцветным полом и белой столешницей с
На фото: детская ванная комната среднего размера в стиле кантри с фасадами в стиле шейкер, белыми фасадами, разноцветными стенами, полом из керамической плитки, врезной раковиной, столешницей из искусственного кварца, разноцветным полом и белой столешницей с
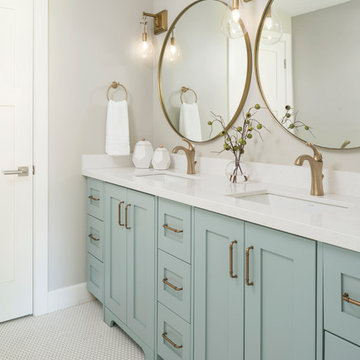
Joshua Caldwell
Свежая идея для дизайна: детская ванная комната среднего размера в стиле кантри с фасадами в стиле шейкер, бирюзовыми фасадами, серыми стенами, полом из керамической плитки, врезной раковиной, столешницей из искусственного кварца, белым полом и белой столешницей - отличное фото интерьера
Свежая идея для дизайна: детская ванная комната среднего размера в стиле кантри с фасадами в стиле шейкер, бирюзовыми фасадами, серыми стенами, полом из керамической плитки, врезной раковиной, столешницей из искусственного кварца, белым полом и белой столешницей - отличное фото интерьера
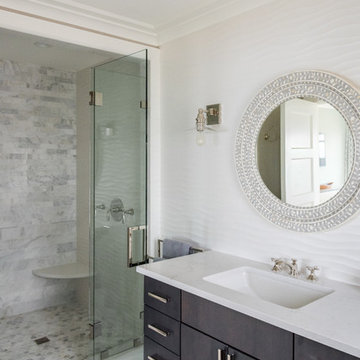
Photo by: Daniel Contelmo Jr.
Источник вдохновения для домашнего уюта: детская ванная комната среднего размера в морском стиле с белыми фасадами, душем в нише, унитазом-моноблоком, бежевой плиткой, плиткой из известняка, бежевыми стенами, полом из керамической плитки, врезной раковиной, столешницей из кварцита, разноцветным полом, душем с распашными дверями, белой столешницей и плоскими фасадами
Источник вдохновения для домашнего уюта: детская ванная комната среднего размера в морском стиле с белыми фасадами, душем в нише, унитазом-моноблоком, бежевой плиткой, плиткой из известняка, бежевыми стенами, полом из керамической плитки, врезной раковиной, столешницей из кварцита, разноцветным полом, душем с распашными дверями, белой столешницей и плоскими фасадами
Детская ванная комната с полом из керамической плитки – фото дизайна интерьера
9