Детская ванная комната с подвесной раковиной – фото дизайна интерьера
Сортировать:
Бюджет
Сортировать:Популярное за сегодня
161 - 180 из 2 678 фото
1 из 3

Стильный дизайн: маленькая детская ванная комната в современном стиле с открытыми фасадами, серыми фасадами, накладной ванной, открытым душем, унитазом-моноблоком, серой плиткой, керамической плиткой, серыми стенами, светлым паркетным полом, подвесной раковиной, столешницей из кварцита, коричневым полом, открытым душем, разноцветной столешницей, тумбой под одну раковину, встроенной тумбой и панелями на части стены для на участке и в саду - последний тренд
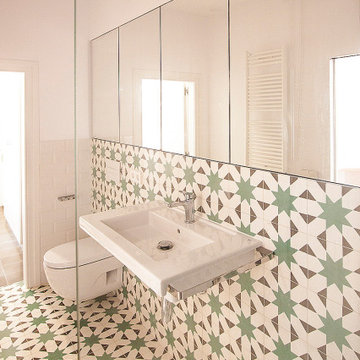
Свежая идея для дизайна: детская ванная комната среднего размера в современном стиле с открытыми фасадами, белыми фасадами, душем без бортиков, инсталляцией, зеленой плиткой, цементной плиткой, разноцветными стенами, полом из цементной плитки, подвесной раковиной и разноцветным полом - отличное фото интерьера
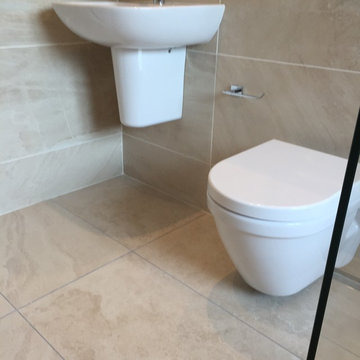
This family bathroom holds atmosphere and warmth created using different textures, ambient and feature lighting. Not only is it beautiful space but also quite functional. The shower hand hose was made long enough for our client to clean the bath area. A glass panel contains the wet-room area and also leaves the length of the room uninterrupted.Thomas Cleary
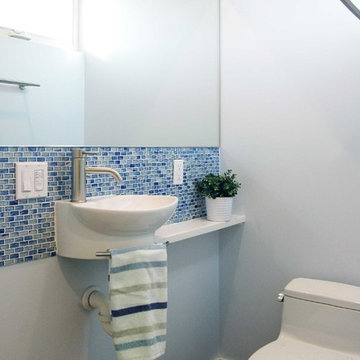
Tiny bathroom, only 3'-6" wide. Shower is on the other side. Tiny lavatory with white shelf. Very space conscious, yet practical and usable.
На фото: маленькая детская ванная комната в современном стиле с подвесной раковиной, столешницей из дерева, душем в нише, унитазом-моноблоком, синей плиткой, стеклянной плиткой, синими стенами и полом из керамогранита для на участке и в саду с
На фото: маленькая детская ванная комната в современном стиле с подвесной раковиной, столешницей из дерева, душем в нише, унитазом-моноблоком, синей плиткой, стеклянной плиткой, синими стенами и полом из керамогранита для на участке и в саду с
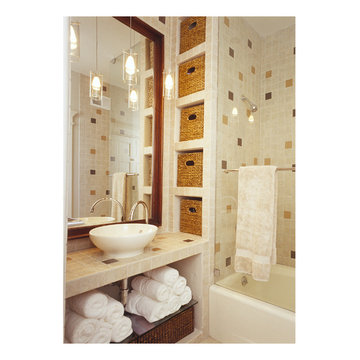
Young daughter's "fun" bathroom with baskets on niches creating an unexpected storage cabinet.
На фото: детская ванная комната среднего размера в современном стиле с подвесной раковиной, открытыми фасадами, коричневыми фасадами, столешницей из плитки, ванной в нише, душем над ванной, унитазом-моноблоком, бежевой плиткой, цементной плиткой, бежевыми стенами и полом из керамической плитки с
На фото: детская ванная комната среднего размера в современном стиле с подвесной раковиной, открытыми фасадами, коричневыми фасадами, столешницей из плитки, ванной в нише, душем над ванной, унитазом-моноблоком, бежевой плиткой, цементной плиткой, бежевыми стенами и полом из керамической плитки с
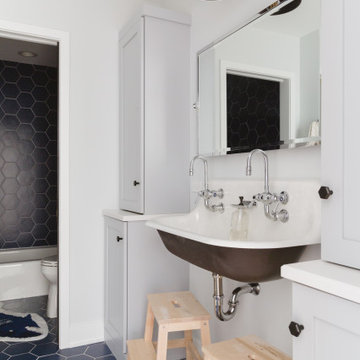
Photo: Rachel Loewen © 2019 Houzz
Стильный дизайн: детская ванная комната в скандинавском стиле с черной плиткой, белыми стенами, подвесной раковиной, синим полом и тумбой под две раковины - последний тренд
Стильный дизайн: детская ванная комната в скандинавском стиле с черной плиткой, белыми стенами, подвесной раковиной, синим полом и тумбой под две раковины - последний тренд
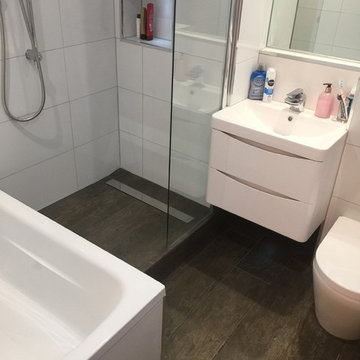
A small contemporary bathroom room which has been renovated to include a wet room shower tray, bath, wall hung basin unit, back to wall toilet, towel rail and cupboard storage.
We also included some little pockets within the shower area for the customer to put their shampoos without encrouching on them within the shower.
Also to maximise the space we installed a pocket door, so no waisted space within the flat at all, in or out of the bathroom.
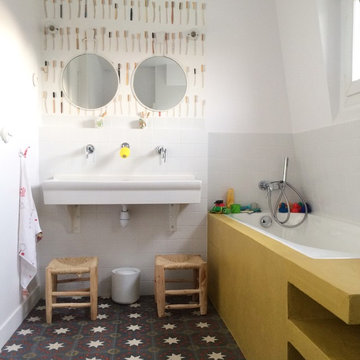
ÂM DECO
Источник вдохновения для домашнего уюта: детская ванная комната среднего размера в современном стиле с накладной ванной, белыми стенами, полом из керамической плитки, подвесной раковиной и белой плиткой
Источник вдохновения для домашнего уюта: детская ванная комната среднего размера в современном стиле с накладной ванной, белыми стенами, полом из керамической плитки, подвесной раковиной и белой плиткой
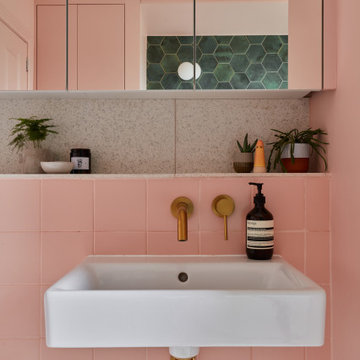
A calm pink bathroom for a family home.
На фото: детская ванная комната среднего размера в современном стиле с отдельно стоящей ванной, душем без бортиков, инсталляцией, розовой плиткой, керамической плиткой, розовыми стенами, полом из цементной плитки, подвесной раковиной, столешницей терраццо, розовым полом, душем с раздвижными дверями, разноцветной столешницей, акцентной стеной, тумбой под одну раковину и встроенной тумбой с
На фото: детская ванная комната среднего размера в современном стиле с отдельно стоящей ванной, душем без бортиков, инсталляцией, розовой плиткой, керамической плиткой, розовыми стенами, полом из цементной плитки, подвесной раковиной, столешницей терраццо, розовым полом, душем с раздвижными дверями, разноцветной столешницей, акцентной стеной, тумбой под одну раковину и встроенной тумбой с
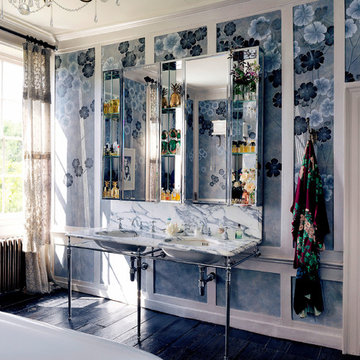
Interior Photography – Simon Brown
For its September Issue, Architectural Digest was invited to discover and unveil Kate Moss’ collaboration with the prestigious English wallpaper brand de Gournay. It is in the heart of Primrose Hill, in the fashion icon’s house, that her inimitable aesthetic sense is once yet demonstrated.
Already a long-standing de Gournay client, it should come as no surprise that she chose to join forces with the brand to create ‘Anemones in Light’, a beautiful chinoiserie wallcovering now part of the house’s permanent collection and showcased in her bathroom, reflecting her personal style: sleek and modern with a poetic touch.
This Art Deco-inspired masterpiece, made in custom Xuan paper, displays largescale hand-painted Anemones, symbol of luck according to Greek mythology. The intricate flowers, alongside shards of light hand-gilded in sterling silver metal leaf, superbly stand out on an ethereal background. This backdrop is painted in a hue named “Dusk”, referring to the supermodel’s favourite time of the day and reminiscent of “a summer night when it goes silvery-blue from the light of the moon”, as she stated in Architectural Digest.
The Double Lowther vanity basin suite, handmade using traditional methods, finds its place perfectly in this glamorous, romantic and relaxing atmosphere. Our largest basin unit constitutes a wonderful option for bathrooms providing sufficient space as this one. It features a stunning classic marble white Arabescato finish, hand-cut with detailed moulding and characterized by black veins, echoing with the flowers’ long stems. This precious piece also includes his and her deep and spacious basins, made in hand-poured china for a unique result. Its stand, created here in a chrome finish, blends in beautifully with the silver-tinted wallpaper and the embroidered curtains, made from saris, which are draped at the windows.
Last but not least: the mirrored sections, which create the illusion of a bigger room, have been designed in a way to outline the pre-existing wooden panelling with elegance. Here are displayed antique perfume bottles, golden ornaments and flowers.
de Gournay hand painted ‘Anemones in Light’ wallpaper
designed by Kate Moss in collaboration with de Gournay
‘Dusk’ design colours on custom Grey Painted Xuan Paper
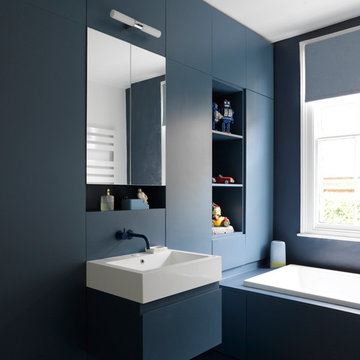
Jefferson Smith
На фото: детская ванная комната в современном стиле с плоскими фасадами, синими фасадами, накладной ванной, синими стенами, подвесной раковиной и синим полом
На фото: детская ванная комната в современном стиле с плоскими фасадами, синими фасадами, накладной ванной, синими стенами, подвесной раковиной и синим полом
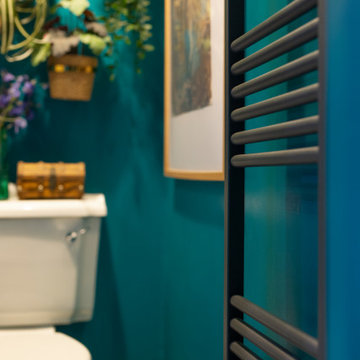
A small but fully equipped bathroom with a warm, bluish green on the walls and ceiling. Geometric tile patterns are balanced out with plants and pale wood to keep a natural feel in the space.
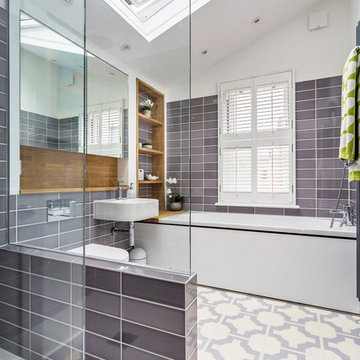
Пример оригинального дизайна: маленькая детская ванная комната в современном стиле с стеклянными фасадами, накладной ванной, открытым душем, инсталляцией, керамической плиткой, белыми стенами, полом из винила, подвесной раковиной и разноцветным полом для на участке и в саду
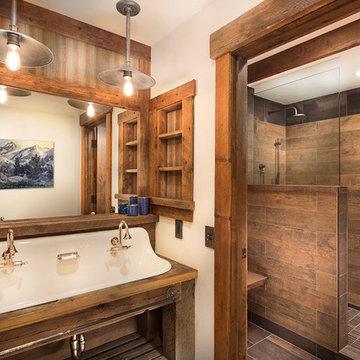
Идея дизайна: детская ванная комната среднего размера в стиле рустика с открытыми фасадами, фасадами цвета дерева среднего тона, душем в нише, инсталляцией, коричневой плиткой, керамогранитной плиткой, бежевыми стенами, паркетным полом среднего тона, подвесной раковиной и столешницей из дерева

Свежая идея для дизайна: маленькая детская ванная комната в скандинавском стиле с инсталляцией, белой плиткой, белыми стенами, подвесной раковиной, душем без бортиков, керамической плиткой, полом из керамической плитки, столешницей из искусственного камня, зеленым полом, открытым душем, нишей, тумбой под одну раковину, подвесной тумбой и многоуровневым потолком для на участке и в саду - отличное фото интерьера

Kitchen and Dining Extension and Loft Conversion in Mayfield Avenue N12 North Finchley. Modern kitchen extension with dining area and additional Loft conversion overlooking the area. The extra space give a modern look with integrated LED lighting
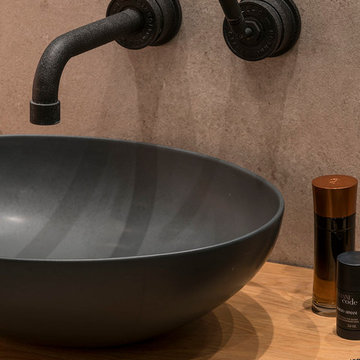
Proyecto realizado por Meritxell Ribé - The Room Studio
Construcción: The Room Work
Fotografías: Mauricio Fuertes
Идея дизайна: детская ванная комната среднего размера в средиземноморском стиле с фасадами островного типа, серыми фасадами, душевой комнатой, бежевой плиткой, керамогранитной плиткой, белыми стенами, подвесной раковиной, столешницей из искусственного камня, бежевым полом и белой столешницей
Идея дизайна: детская ванная комната среднего размера в средиземноморском стиле с фасадами островного типа, серыми фасадами, душевой комнатой, бежевой плиткой, керамогранитной плиткой, белыми стенами, подвесной раковиной, столешницей из искусственного камня, бежевым полом и белой столешницей
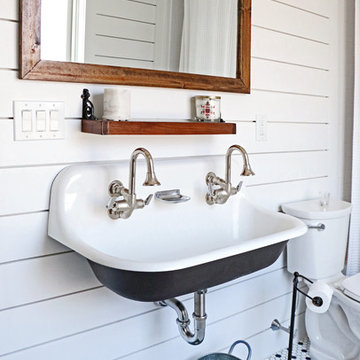
Modern Farmhouse bathroom featuring a double wall mounted Kohler brockway sink with a black bottom. White shiplap was placed on the walls and wood accents were added for warmth in a mirror and shelf. White and black hexagon mosaic tile are on the floors. This farmhouse inspired beach house is located in Longport, NJ.
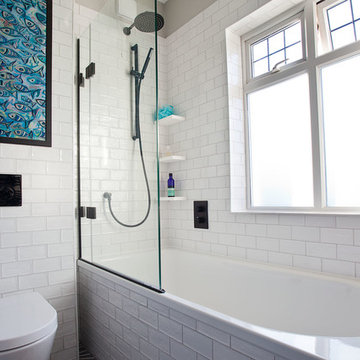
Randi Sokoloff
Источник вдохновения для домашнего уюта: маленькая детская ванная комната в стиле модернизм с плоскими фасадами, белыми фасадами, накладной ванной, душем над ванной, унитазом-моноблоком, белой плиткой, керамогранитной плиткой, белыми стенами, полом из цементной плитки, подвесной раковиной, столешницей из искусственного камня, разноцветным полом и душем с распашными дверями для на участке и в саду
Источник вдохновения для домашнего уюта: маленькая детская ванная комната в стиле модернизм с плоскими фасадами, белыми фасадами, накладной ванной, душем над ванной, унитазом-моноблоком, белой плиткой, керамогранитной плиткой, белыми стенами, полом из цементной плитки, подвесной раковиной, столешницей из искусственного камня, разноцветным полом и душем с распашными дверями для на участке и в саду

comfortable bathroom for the children , bathroom layout includes shower and a long thing trough like basin with two taps for multiple children to brush they teeth.
Alos easily transformed to a spa with niches for candles.
Детская ванная комната с подвесной раковиной – фото дизайна интерьера
9