Детская ванная комната с плоскими фасадами – фото дизайна интерьера
Сортировать:
Бюджет
Сортировать:Популярное за сегодня
121 - 140 из 14 578 фото
1 из 3

Julep Studio, LLC
Идея дизайна: маленькая детская ванная комната в стиле неоклассика (современная классика) с плоскими фасадами, белыми фасадами, ванной в нише, душем над ванной, раздельным унитазом, синей плиткой, стеклянной плиткой, белыми стенами, полом из керамогранита, настольной раковиной, столешницей из плитки, белым полом, душем с раздвижными дверями, белой столешницей, тумбой под одну раковину, подвесной тумбой, панелями на стенах и акцентной стеной для на участке и в саду
Идея дизайна: маленькая детская ванная комната в стиле неоклассика (современная классика) с плоскими фасадами, белыми фасадами, ванной в нише, душем над ванной, раздельным унитазом, синей плиткой, стеклянной плиткой, белыми стенами, полом из керамогранита, настольной раковиной, столешницей из плитки, белым полом, душем с раздвижными дверями, белой столешницей, тумбой под одну раковину, подвесной тумбой, панелями на стенах и акцентной стеной для на участке и в саду
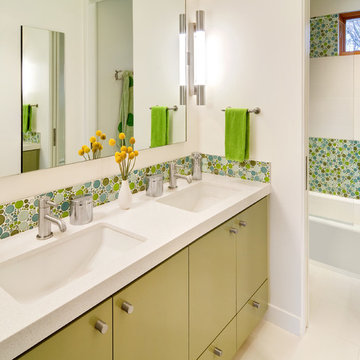
Photography by: Bob Jansons H&H Productions
На фото: детская ванная комната в современном стиле с врезной раковиной, плоскими фасадами, зелеными фасадами, ванной в нише, душем над ванной, разноцветной плиткой и плиткой мозаикой с
На фото: детская ванная комната в современном стиле с врезной раковиной, плоскими фасадами, зелеными фасадами, ванной в нише, душем над ванной, разноцветной плиткой и плиткой мозаикой с
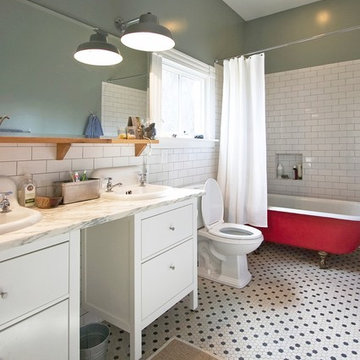
Идея дизайна: детская ванная комната в классическом стиле с накладной раковиной, плоскими фасадами, белыми фасадами, ванной на ножках, белой плиткой, плиткой кабанчик и разноцветным полом

Maximizing the potential of a compact space, the design seamlessly incorporates all essential elements without sacrificing style. The use of micro cement on every wall, complemented by distinctive kit-kat tiles, introduces a wealth of textures, transforming the room into a functional yet visually dynamic wet room. The brushed nickel fixtures provide a striking contrast to the predominantly light and neutral color palette, adding an extra layer of sophistication.

Upstairs main bathroom
Пример оригинального дизайна: большая детская ванная комната в стиле модернизм с плоскими фасадами, фасадами цвета дерева среднего тона, угловой ванной, угловым душем, раздельным унитазом, белой плиткой, зелеными стенами, настольной раковиной, серым полом, душем с распашными дверями, белой столешницей, тумбой под две раковины и подвесной тумбой
Пример оригинального дизайна: большая детская ванная комната в стиле модернизм с плоскими фасадами, фасадами цвета дерева среднего тона, угловой ванной, угловым душем, раздельным унитазом, белой плиткой, зелеными стенами, настольной раковиной, серым полом, душем с распашными дверями, белой столешницей, тумбой под две раковины и подвесной тумбой

Пример оригинального дизайна: маленькая детская ванная комната в стиле фьюжн с плоскими фасадами, темными деревянными фасадами, открытым душем, инсталляцией, синей плиткой, плиткой кабанчик, серыми стенами, полом из керамической плитки, столешницей из оникса, серым полом, белой столешницей, акцентной стеной, тумбой под одну раковину и подвесной тумбой для на участке и в саду

Stage two of this project was to renovate the upstairs bathrooms which consisted of main bathroom, powder room, ensuite and walk in robe. A feature wall of hand made subways laid vertically and navy and grey floors harmonise with the downstairs theme. We have achieved a calming space whilst maintaining functionality and much needed storage space.
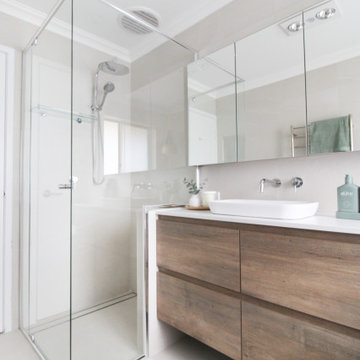
Family Bathroom, Freestanding Bath, All Daws Vanity, Small Bathroom Ideas, Nib Wall, Semi Frameless Shower Screen, OTB Bathrooms On the Ball Bathrooms

Пример оригинального дизайна: детская ванная комната среднего размера в стиле неоклассика (современная классика) с плоскими фасадами, белыми фасадами, угловым душем, унитазом-моноблоком, бежевой плиткой, керамогранитной плиткой, серыми стенами, полом из керамогранита, врезной раковиной, столешницей из кварцита, серым полом, душем с распашными дверями, белой столешницей, нишей, тумбой под две раковины и подвесной тумбой
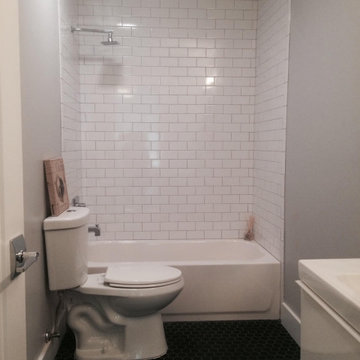
Пример оригинального дизайна: маленькая детская ванная комната в стиле модернизм с плоскими фасадами, белыми фасадами, ванной в нише, серой плиткой, полом из мозаичной плитки, черным полом, белой столешницей, тумбой под одну раковину и подвесной тумбой для на участке и в саду

Rodwin Architecture & Skycastle Homes
Location: Boulder, Colorado, USA
Interior design, space planning and architectural details converge thoughtfully in this transformative project. A 15-year old, 9,000 sf. home with generic interior finishes and odd layout needed bold, modern, fun and highly functional transformation for a large bustling family. To redefine the soul of this home, texture and light were given primary consideration. Elegant contemporary finishes, a warm color palette and dramatic lighting defined modern style throughout. A cascading chandelier by Stone Lighting in the entry makes a strong entry statement. Walls were removed to allow the kitchen/great/dining room to become a vibrant social center. A minimalist design approach is the perfect backdrop for the diverse art collection. Yet, the home is still highly functional for the entire family. We added windows, fireplaces, water features, and extended the home out to an expansive patio and yard.
The cavernous beige basement became an entertaining mecca, with a glowing modern wine-room, full bar, media room, arcade, billiards room and professional gym.
Bathrooms were all designed with personality and craftsmanship, featuring unique tiles, floating wood vanities and striking lighting.
This project was a 50/50 collaboration between Rodwin Architecture and Kimball Modern

Grey plank flooring, white subway tile and walnut cabinetry complete the modern look while keeping the windowless space fresh, light and easy to clean.
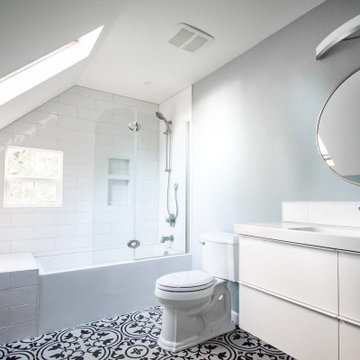
Kids bathroom gets total renovation. New white subway tile shower bathtub combo with frameless glass hinged door, niche, and tiled sitting/storage area. Floating vanity with undermount sink, and quartz countertop. Decorative ceramic floor tile, new lighting, and new ventilation.
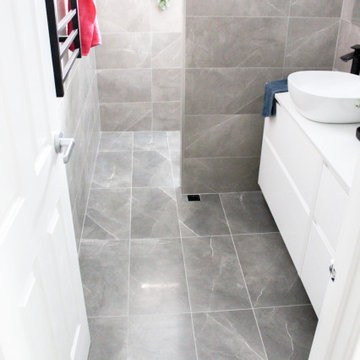
Shower Wall, Bricked Shower Screen, Wall Shower Screen, No Glass Bathroom Renovation, No Glass Bathroom, On the Ball Bathrooms, OTB Bathrooms, Grey Floor To Ceiling Bathroom, Matte Black and Grey Bathroom.
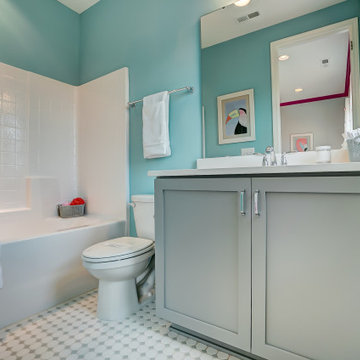
A secondary bathroom in Charlotte with mosaic tiled floors and a shower-bath combo.
Источник вдохновения для домашнего уюта: детская ванная комната среднего размера в стиле неоклассика (современная классика) с плоскими фасадами, серыми фасадами, душем над ванной, полом из керамической плитки, столешницей из искусственного кварца, шторкой для ванной, бежевой столешницей, тумбой под две раковины и встроенной тумбой
Источник вдохновения для домашнего уюта: детская ванная комната среднего размера в стиле неоклассика (современная классика) с плоскими фасадами, серыми фасадами, душем над ванной, полом из керамической плитки, столешницей из искусственного кварца, шторкой для ванной, бежевой столешницей, тумбой под две раковины и встроенной тумбой
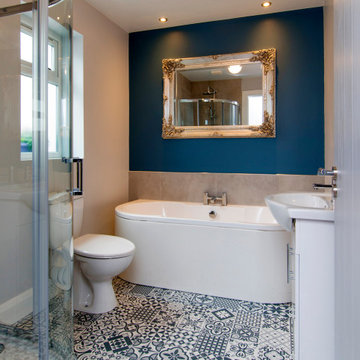
Свежая идея для дизайна: детская ванная комната среднего размера в классическом стиле с плоскими фасадами, белыми фасадами, отдельно стоящей ванной, угловым душем, раздельным унитазом, синими стенами, полом из керамической плитки, накладной раковиной, разноцветным полом и душем с раздвижными дверями - отличное фото интерьера
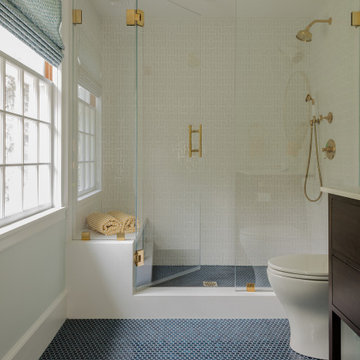
Свежая идея для дизайна: детская ванная комната среднего размера в классическом стиле с плоскими фасадами, коричневыми фасадами, открытым душем, белой плиткой, керамической плиткой, синими стенами, полом из керамической плитки, врезной раковиной, мраморной столешницей, синим полом, душем с распашными дверями и белой столешницей - отличное фото интерьера

This home had a very small bathroom for the combined use of their teenagers and guests. The space was a tight 5'x7'. By adding just 2 feet by taking the space from the closet in an adjoining room, we were able to make this bathroom more functional and feel much more spacious.
The show-stopper is the glass and metal mosaic wall tile above the vanity. The chevron tile in the shower niche complements the wall tile nicely, while having plenty of style on its own.
To tie everything together, we continued the same tile from the shower all around the room to create a wainscot.
The weathered-look hexagon floor tile is stylish yet subtle.
We chose to use a heavily frosted door to keep the room feeling lighter and more spacious.
Often when you have a lot of elements that can totally stand on their own, it can overwhelm a space. However, in this case everything complements the other. The style is fun and stylish for the every-day use of teenagers and young adults, while still being sophisticated enough for use by guests.
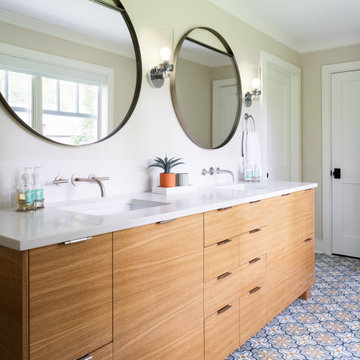
На фото: детская ванная комната среднего размера в стиле неоклассика (современная классика) с плоскими фасадами, фасадами цвета дерева среднего тона, полом из цементной плитки, накладной раковиной и белой столешницей с

Master Ensuite
Пример оригинального дизайна: детская ванная комната среднего размера в современном стиле с серыми фасадами, отдельно стоящей ванной, двойным душем, инсталляцией, серой плиткой, цементной плиткой, белыми стенами, полом из цементной плитки, настольной раковиной, столешницей из бетона, серым полом, душем с распашными дверями, серой столешницей, тумбой под две раковины и плоскими фасадами
Пример оригинального дизайна: детская ванная комната среднего размера в современном стиле с серыми фасадами, отдельно стоящей ванной, двойным душем, инсталляцией, серой плиткой, цементной плиткой, белыми стенами, полом из цементной плитки, настольной раковиной, столешницей из бетона, серым полом, душем с распашными дверями, серой столешницей, тумбой под две раковины и плоскими фасадами
Детская ванная комната с плоскими фасадами – фото дизайна интерьера
7