Детская ванная комната с плиткой мозаикой – фото дизайна интерьера
Сортировать:
Бюджет
Сортировать:Популярное за сегодня
141 - 160 из 1 727 фото
1 из 3
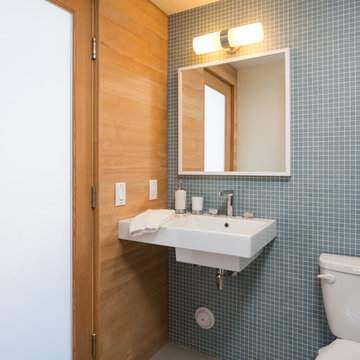
Catalano Domino 75x sink. Clear fir accent wall.
На фото: маленькая детская ванная комната в современном стиле с подвесной раковиной, плиткой мозаикой, синими стенами и полом из известняка для на участке и в саду с
На фото: маленькая детская ванная комната в современном стиле с подвесной раковиной, плиткой мозаикой, синими стенами и полом из известняка для на участке и в саду с

Experience the newest masterpiece by XPC Investment with California Contemporary design by Jessica Koltun Home in Forest Hollow. This gorgeous home on nearly a half acre lot with a pool has been superbly rebuilt with unparalleled style & custom craftsmanship offering a functional layout for entertaining & everyday living. The open floor plan is flooded with natural light and filled with design details including white oak engineered flooring, cement fireplace, custom wall and ceiling millwork, floating shelves, soft close cabinetry, marble countertops and much more. Amenities include a dedicated study, formal dining room, a kitchen with double islands, gas range, built in refrigerator, and butler wet bar. Retire to your Owner's suite featuring private access to your lush backyard, a generous shower & walk-in closet. Soak up the sun, or be the life of the party in your private, oversized backyard with pool perfect for entertaining. This home combines the very best of location and style!
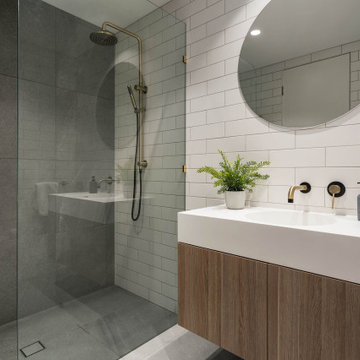
На фото: большой детский совмещенный санузел в современном стиле с светлыми деревянными фасадами, отдельно стоящей ванной, серой плиткой, плиткой мозаикой, белыми стенами, полом из керамогранита, монолитной раковиной, серым полом, белой столешницей, тумбой под одну раковину и подвесной тумбой
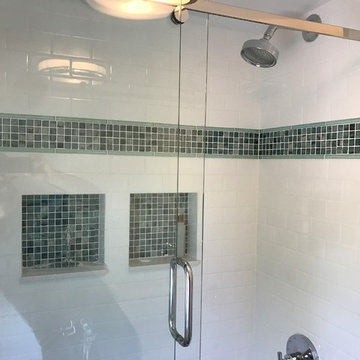
Стильный дизайн: детская ванная комната среднего размера в современном стиле с фасадами с утопленной филенкой, белыми фасадами, ванной в нише, душем над ванной, раздельным унитазом, синей плиткой, зеленой плиткой, плиткой мозаикой, белыми стенами, светлым паркетным полом, врезной раковиной, столешницей из искусственного камня, бежевым полом и душем с раздвижными дверями - последний тренд
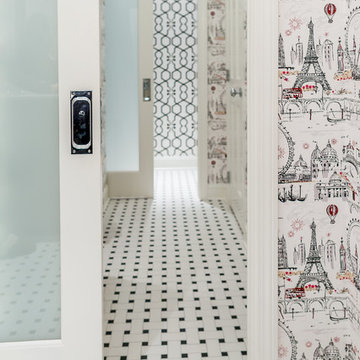
Karissa Van Tassel Photography
The kids shared bathroom is alive with bold black and white papers with hot pink accent on the girl's side. The center bathroom space features the toilet and an oversized tub. The tile in the tub surround is a white embossed animal print. A subtle surprise. Recent travels to Paris inspired the wallpaper selection for the girl's vanity area. Frosted sliding glass doors separate the spaces, allowing light and privacy.
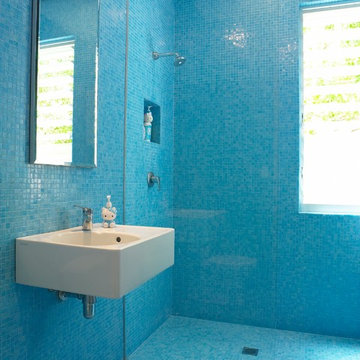
SWAD PL
Стильный дизайн: детская ванная комната в современном стиле с душем без бортиков, плиткой мозаикой, подвесной раковиной, синей плиткой, синим полом и окном - последний тренд
Стильный дизайн: детская ванная комната в современном стиле с душем без бортиков, плиткой мозаикой, подвесной раковиной, синей плиткой, синим полом и окном - последний тренд

This boy's bathroom comes with a farmhouse style sink in a beautiful dark blue. With a door that leads to the outside patio, they can come in & out as they please. The Elliot Farmhouse lighting fixtures and vanity mirrors create a simple elegance.
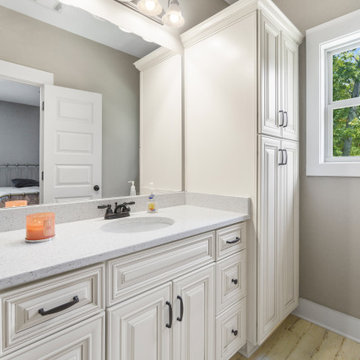
The Jack & Jill bathroom on the 2nd floor of Arbor Creek. View House Plan THD-1389: https://www.thehousedesigners.com/plan/the-ingalls-1389
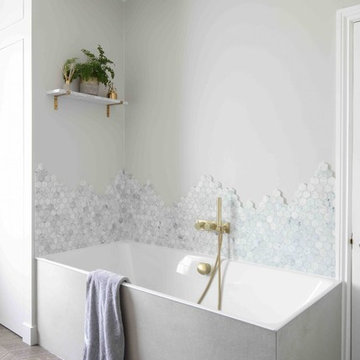
A combination of different finishes, from wallpaper, through to tiles and paint, maintains interest throughout the space.
На фото: большая детская ванная комната в скандинавском стиле с бирюзовыми фасадами, открытым душем, зеленой плиткой, плиткой мозаикой, мраморной столешницей, коричневым полом, душем с распашными дверями и белой столешницей
На фото: большая детская ванная комната в скандинавском стиле с бирюзовыми фасадами, открытым душем, зеленой плиткой, плиткой мозаикой, мраморной столешницей, коричневым полом, душем с распашными дверями и белой столешницей
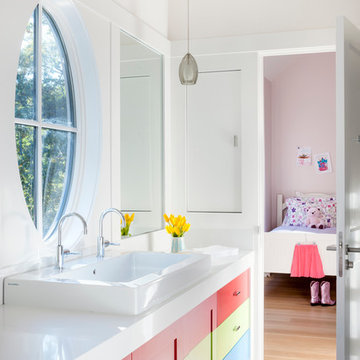
Greg Premru Photography
Источник вдохновения для домашнего уюта: детская ванная комната в современном стиле с плиткой мозаикой
Источник вдохновения для домашнего уюта: детская ванная комната в современном стиле с плиткой мозаикой
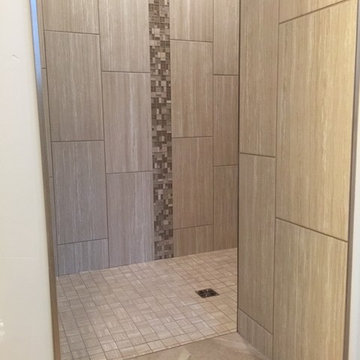
Источник вдохновения для домашнего уюта: детская ванная комната среднего размера в стиле рустика с фасадами в стиле шейкер, темными деревянными фасадами, накладной ванной, душем в нише, бежевой плиткой, плиткой мозаикой, серыми стенами, полом из керамогранита, врезной раковиной, столешницей из гранита, бежевым полом и открытым душем
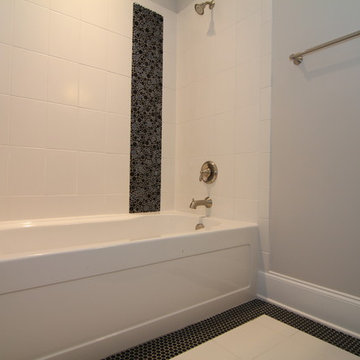
Each bedroom has its own bathroom in this over 5,600 sq ft luxury home.
This kids bath features a bubbles mosaic tile pattern in the shower / tub combination.
The white tile floor has a penny tile border.
Raleigh luxury home builder Stanton Homes.

Bagno dei ragazzi, colori e movimenti.
Источник вдохновения для домашнего уюта: маленький детский совмещенный санузел в стиле модернизм с плоскими фасадами, синими фасадами, раздельным унитазом, зелеными стенами, полом из керамогранита, накладной раковиной, столешницей из искусственного кварца, белой столешницей, подвесной тумбой, зеленой плиткой, плиткой мозаикой, тумбой под одну раковину, многоуровневым потолком и серым полом для на участке и в саду
Источник вдохновения для домашнего уюта: маленький детский совмещенный санузел в стиле модернизм с плоскими фасадами, синими фасадами, раздельным унитазом, зелеными стенами, полом из керамогранита, накладной раковиной, столешницей из искусственного кварца, белой столешницей, подвесной тумбой, зеленой плиткой, плиткой мозаикой, тумбой под одну раковину, многоуровневым потолком и серым полом для на участке и в саду
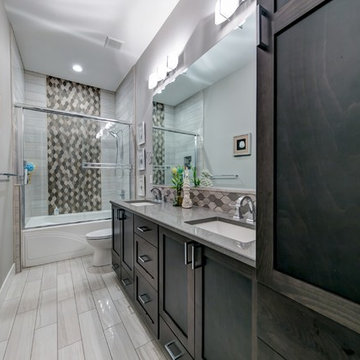
Пример оригинального дизайна: детская ванная комната среднего размера в стиле неоклассика (современная классика) с фасадами в стиле шейкер, темными деревянными фасадами, ванной в нише, душем над ванной, раздельным унитазом, серой плиткой, плиткой мозаикой, серыми стенами, полом из керамогранита, врезной раковиной, столешницей из искусственного кварца, серым полом и душем с раздвижными дверями
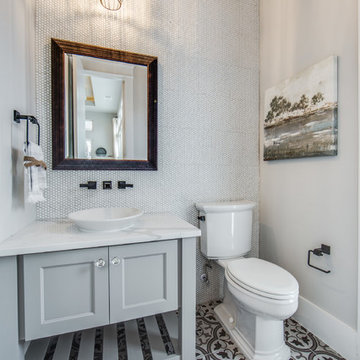
Shoot2sell
Идея дизайна: детская ванная комната среднего размера в стиле кантри с фасадами в стиле шейкер, серыми фасадами, белой плиткой, плиткой мозаикой, серыми стенами, полом из керамогранита, настольной раковиной, столешницей из искусственного кварца и серым полом
Идея дизайна: детская ванная комната среднего размера в стиле кантри с фасадами в стиле шейкер, серыми фасадами, белой плиткой, плиткой мозаикой, серыми стенами, полом из керамогранита, настольной раковиной, столешницей из искусственного кварца и серым полом
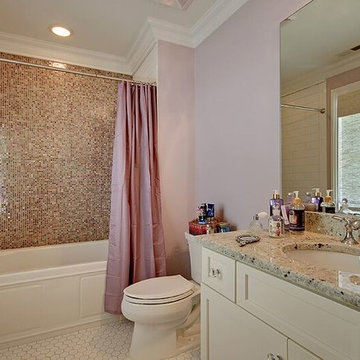
На фото: детская ванная комната среднего размера в стиле неоклассика (современная классика) с фасадами в стиле шейкер, белыми фасадами, ванной в нише, душем над ванной, раздельным унитазом, бежевой плиткой, плиткой мозаикой, розовыми стенами, полом из керамической плитки, врезной раковиной и столешницей из гранита с
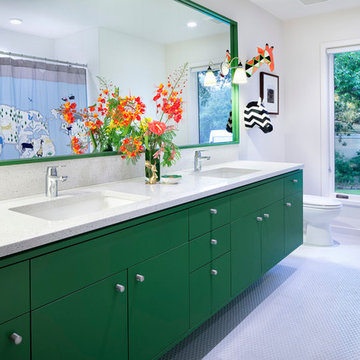
This kids' bath features a double vanity and fun pop of green on the mirror frame and cabinet fronts. Floors were done in a simple white penny round and the vanity consists of Caesarstone countertops and undermount Kohler Ladena sinks.
A large window brings natural light into the space and allows for natural ventilation when opened.
Interior by Allison Burke Interior Design
Architecture by A Parallel
Paul Finkel Photography
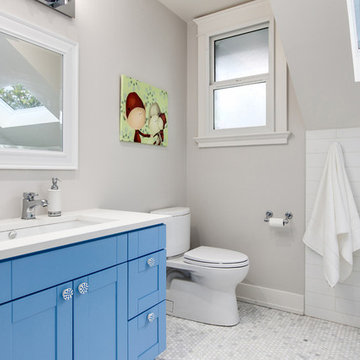
Colin Perry
На фото: детская ванная комната среднего размера в стиле неоклассика (современная классика) с врезной раковиной, фасадами в стиле шейкер, синими фасадами, белой плиткой, серыми стенами, ванной в нише, душем в нише и плиткой мозаикой
На фото: детская ванная комната среднего размера в стиле неоклассика (современная классика) с врезной раковиной, фасадами в стиле шейкер, синими фасадами, белой плиткой, серыми стенами, ванной в нише, душем в нише и плиткой мозаикой
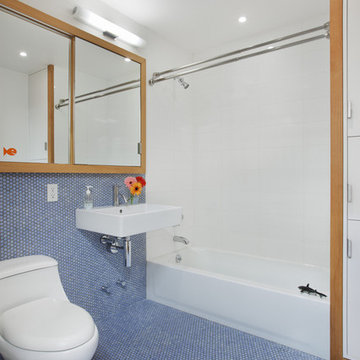
A cookie cutter developer three bedroom duplex was transformed into a four bedroom family friendly home complete with fine details and custom millwork. A home office, artist studio and even a full laundry room were added through a better use of space. Additionally, transoms were added to improve light and air circulation.
Instead of providing separate bedrooms for the two young children, we designed a single large bedroom with a sliding wall of Douglas fir. Half of the space can be configured as a playroom, with the children sleeping on the other side. The playroom can also function as a guest room.
Photo by Ofer Wolberger
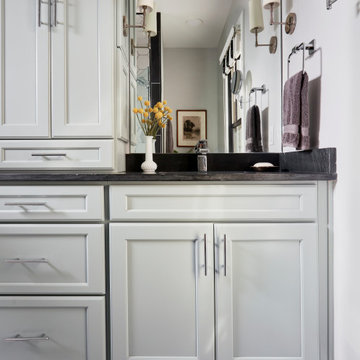
The double vanity has upper cabinets that separate the two sinks and gives much needed storage. The toilet area is reflected in the mirror.
На фото: большая детская ванная комната в стиле неоклассика (современная классика) с фасадами островного типа, синими фасадами, душем без бортиков, раздельным унитазом, черно-белой плиткой, плиткой мозаикой, серыми стенами, полом из терракотовой плитки, врезной раковиной, столешницей из талькохлорита, черным полом, душем с распашными дверями и черной столешницей
На фото: большая детская ванная комната в стиле неоклассика (современная классика) с фасадами островного типа, синими фасадами, душем без бортиков, раздельным унитазом, черно-белой плиткой, плиткой мозаикой, серыми стенами, полом из терракотовой плитки, врезной раковиной, столешницей из талькохлорита, черным полом, душем с распашными дверями и черной столешницей
Детская ванная комната с плиткой мозаикой – фото дизайна интерьера
8