Детская ванная комната с плиткой из травертина – фото дизайна интерьера
Сортировать:
Бюджет
Сортировать:Популярное за сегодня
21 - 40 из 224 фото
1 из 3
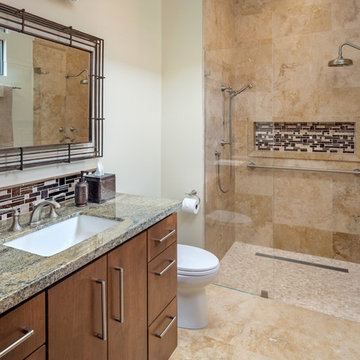
Идея дизайна: детская ванная комната среднего размера в классическом стиле с плоскими фасадами, темными деревянными фасадами, двойным душем, раздельным унитазом, бежевой плиткой, плиткой из травертина, бежевыми стенами, полом из травертина, врезной раковиной, столешницей из гранита, бежевым полом, душем с распашными дверями и разноцветной столешницей
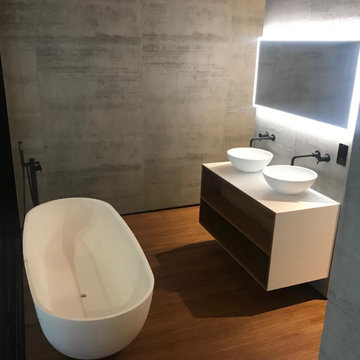
This modern bathroom has walling adhered with Travertine Concrete on a Roll, giving a subtle backing to the simplistic layout of the sinks and bath.
Easyfit Concrete is supplied in rolls of 3000x1000mm and is only 2mm. Lightweight and easy to install.
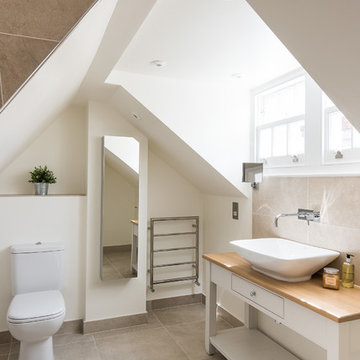
Veronica Rodriguez
Пример оригинального дизайна: детская ванная комната среднего размера в викторианском стиле с фасадами островного типа, белыми фасадами, открытым душем, раздельным унитазом, бежевой плиткой, плиткой из травертина, бежевыми стенами, полом из травертина, настольной раковиной, столешницей из дерева, бежевым полом и открытым душем
Пример оригинального дизайна: детская ванная комната среднего размера в викторианском стиле с фасадами островного типа, белыми фасадами, открытым душем, раздельным унитазом, бежевой плиткой, плиткой из травертина, бежевыми стенами, полом из травертина, настольной раковиной, столешницей из дерева, бежевым полом и открытым душем
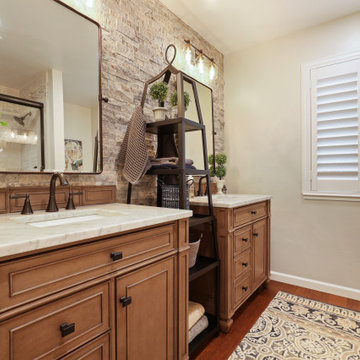
bathCRATE Fruitridge Drive | Vanity: James Martin 36” Vanity with Carrara Marble Top | Backsplash: Bedrosians Silver Mist Ledger | Faucet: Pfister Saxton Widespread Faucet in Tuscan Bronze | Shower Fixture: Pfister Saxton Tub/Shower Trim Kit In Tuscan Bronze | Shower Tile: Bedrosians Roma Wall Tile Bianco | Tub: Kohler Underscore Tub in White | Wall Paint: Kelly-Moore Frost in Satin Enamel | For more visit: https://kbcrate.com/bathcrate-fruitridge-drive-in-modesto-ca-is-complete/
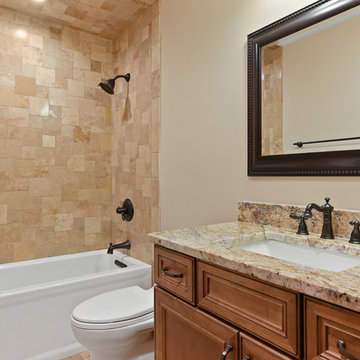
Matching the kitchen with Ginger Maple Hamilton Raised Panel cabinetry and Bordeaux Gold counter, this hall bath includes the Delta Victorian two handled lavatory faucet in Venetian Bronze and matching Delta Victorian TempAssure 17T Series Tub and Shower Trim in the Kohler Archer alcove tub. The shower wall mosaic was created 3 different sizes of Karina Wavy Travertine Tile to make the transition seamless.
Kim Lindsey Photography
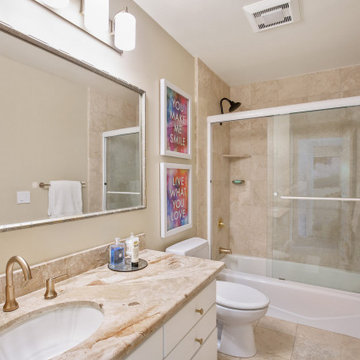
На фото: детская ванная комната в стиле неоклассика (современная классика) с плоскими фасадами, белыми фасадами, ванной в нише, душем над ванной, раздельным унитазом, бежевой плиткой, плиткой из травертина, бежевыми стенами, полом из травертина, врезной раковиной, мраморной столешницей, бежевым полом, душем с раздвижными дверями, бежевой столешницей, тумбой под одну раковину и встроенной тумбой с
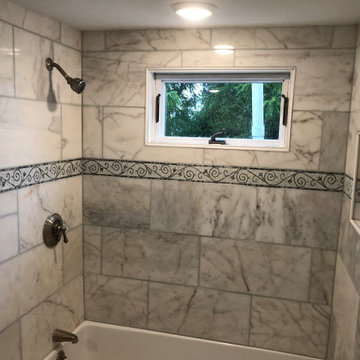
This client wanted her new bathroom to be a very simple design.
На фото: детская ванная комната среднего размера в классическом стиле с фасадами с выступающей филенкой, серыми фасадами, ванной в нише, душем над ванной, серой плиткой, плиткой из травертина, мраморной столешницей, белой столешницей, тумбой под одну раковину и напольной тумбой с
На фото: детская ванная комната среднего размера в классическом стиле с фасадами с выступающей филенкой, серыми фасадами, ванной в нише, душем над ванной, серой плиткой, плиткой из травертина, мраморной столешницей, белой столешницей, тумбой под одну раковину и напольной тумбой с
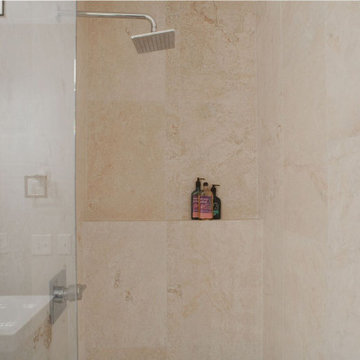
using travertine on the walls and floor create a seamless contemporary design and to not get boring we added a rippled porcelain on one wall to create a waterfall effect
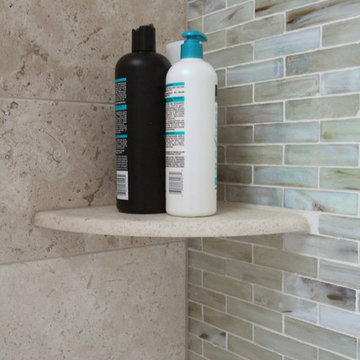
На фото: детская ванная комната среднего размера в стиле неоклассика (современная классика) с фасадами с утопленной филенкой, белыми фасадами, ванной в нише, душем в нише, унитазом-моноблоком, бежевой плиткой, плиткой из травертина, синими стенами, полом из травертина, врезной раковиной, столешницей из искусственного кварца, бежевым полом, шторкой для ванной и бежевой столешницей
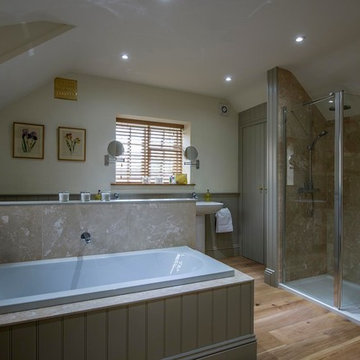
Currently living overseas, the owners of this stunning Grade II Listed stone cottage in the heart of the North York Moors set me the brief of designing the interiors. Renovated to a very high standard by the previous owner and a totally blank canvas, the brief was to create contemporary warm and welcoming interiors in keeping with the building’s history. To be used as a holiday let in the short term, the interiors needed to be high quality and comfortable for guests whilst at the same time, fulfilling the requirements of my clients and their young family to live in upon their return to the UK.
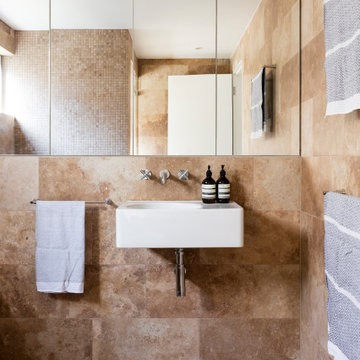
Идея дизайна: детская ванная комната среднего размера в современном стиле с коричневой плиткой, плиткой из травертина, полом из травертина, подвесной раковиной и коричневым полом
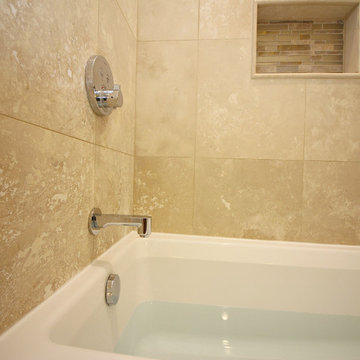
This tub shower was waterproofed with a wedi tub kit. The shower niche was framed before adding wedi.
На фото: детская ванная комната среднего размера в стиле модернизм с ванной в нише, душем над ванной, бежевой плиткой, плиткой из травертина, бежевыми стенами, полом из травертина, бежевым полом и шторкой для ванной с
На фото: детская ванная комната среднего размера в стиле модернизм с ванной в нише, душем над ванной, бежевой плиткой, плиткой из травертина, бежевыми стенами, полом из травертина, бежевым полом и шторкой для ванной с
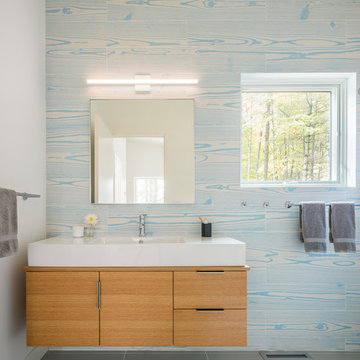
Идея дизайна: детская ванная комната в современном стиле с плоскими фасадами, светлыми деревянными фасадами, открытым душем, синей плиткой, плиткой из травертина, полом из керамогранита, накладной раковиной и серым полом
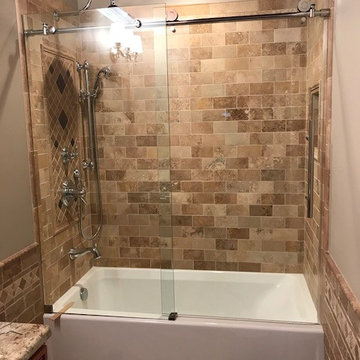
JFSalata
Guest bathroom renovation - Fine Woodworking by John Salata, Greensboro, NC
На фото: детская ванная комната среднего размера в классическом стиле с фасадами с выступающей филенкой, коричневыми фасадами, ванной в нише, душем над ванной, раздельным унитазом, бежевой плиткой, плиткой из травертина, бежевыми стенами, полом из травертина, врезной раковиной, столешницей из гранита, разноцветным полом и душем с раздвижными дверями
На фото: детская ванная комната среднего размера в классическом стиле с фасадами с выступающей филенкой, коричневыми фасадами, ванной в нише, душем над ванной, раздельным унитазом, бежевой плиткой, плиткой из травертина, бежевыми стенами, полом из травертина, врезной раковиной, столешницей из гранита, разноцветным полом и душем с раздвижными дверями
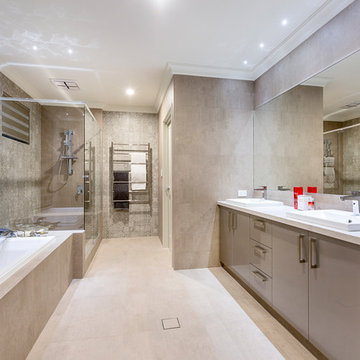
At The Resort, seeing is believing. This is a home in a class of its own; a home of grand proportions and timeless classic features, with a contemporary theme designed to appeal to today’s modern family. From the grand foyer with its soaring ceilings, stainless steel lift and stunning granite staircase right through to the state-of-the-art kitchen, this is a home designed to impress, and offers the perfect combination of luxury, style and comfort for every member of the family. No detail has been overlooked in providing peaceful spaces for private retreat, including spacious bedrooms and bathrooms, a sitting room, balcony and home theatre. For pure and total indulgence, the master suite, reminiscent of a five-star resort hotel, has a large well-appointed ensuite that is a destination in itself. If you can imagine living in your own luxury holiday resort, imagine life at The Resort...here you can live the life you want, without compromise – there’ll certainly be no need to leave home, with your own dream outdoor entertaining pavilion right on your doorstep! A spacious alfresco terrace connects your living areas with the ultimate outdoor lifestyle – living, dining, relaxing and entertaining, all in absolute style. Be the envy of your friends with a fully integrated outdoor kitchen that includes a teppanyaki barbecue, pizza oven, fridges, sink and stone benchtops. In its own adjoining pavilion is a deep sunken spa, while a guest bathroom with an outdoor shower is discreetly tucked around the corner. It’s all part of the perfect resort lifestyle available to you and your family every day, all year round, at The Resort. The Resort is the latest luxury home designed and constructed by Atrium Homes, a West Australian building company owned and run by the Marcolina family. For over 25 years, three generations of the Marcolina family have been designing and building award-winning homes of quality and distinction, and The Resort is a stunning showcase for Atrium’s attention to detail and superb craftsmanship. For those who appreciate the finer things in life, The Resort boasts features like designer lighting, stone benchtops throughout, porcelain floor tiles, extra-height ceilings, premium window coverings, a glass-enclosed wine cellar, a study and home theatre, and a kitchen with a separate scullery and prestige European appliances. As with every Atrium home, The Resort represents the company’s family values of innovation, excellence and value for money.
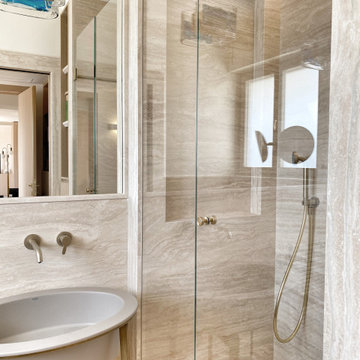
Пример оригинального дизайна: маленькая детская ванная комната в современном стиле с бежевыми фасадами, душем в нише, раздельным унитазом, бежевой плиткой, плиткой из травертина, бежевыми стенами, полом из травертина, консольной раковиной, бежевым полом, бежевой столешницей, тумбой под одну раковину и напольной тумбой для на участке и в саду
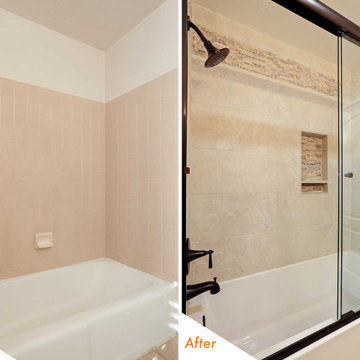
bathCRATE Fruitridge Drive | Vanity: James Martin 36” Vanity with Carrara Marble Top | Backsplash: Bedrosians Silver Mist Ledger | Faucet: Pfister Saxton Widespread Faucet in Tuscan Bronze | Shower Fixture: Pfister Saxton Tub/Shower Trim Kit In Tuscan Bronze | Shower Tile: Bedrosians Roma Wall Tile Bianco | Tub: Kohler Underscore Tub in White | Wall Paint: Kelly-Moore Frost in Satin Enamel | For more visit: https://kbcrate.com/bathcrate-fruitridge-drive-in-modesto-ca-is-complete/
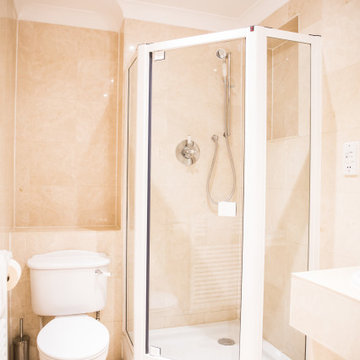
This small compact bathroom features floor to ceiling warm travertine tiling, and fits a corner shower unit adjacent to the white toilet.
Источник вдохновения для домашнего уюта: маленькая детская ванная комната в классическом стиле с фасадами с выступающей филенкой, бежевыми фасадами, раздельным унитазом, бежевой плиткой, плиткой из травертина, бежевыми стенами, полом из керамической плитки, столешницей из плитки, бежевым полом, душем с распашными дверями и бежевой столешницей для на участке и в саду
Источник вдохновения для домашнего уюта: маленькая детская ванная комната в классическом стиле с фасадами с выступающей филенкой, бежевыми фасадами, раздельным унитазом, бежевой плиткой, плиткой из травертина, бежевыми стенами, полом из керамической плитки, столешницей из плитки, бежевым полом, душем с распашными дверями и бежевой столешницей для на участке и в саду
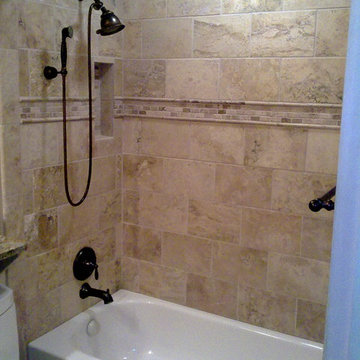
Стильный дизайн: детская ванная комната в классическом стиле с бежевой плиткой, плиткой из травертина и полом из травертина - последний тренд
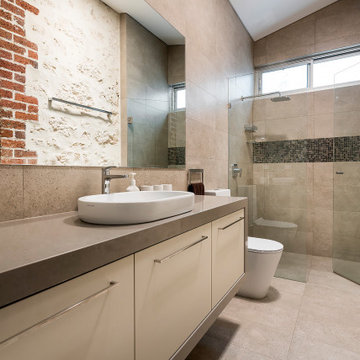
На фото: детская ванная комната среднего размера в стиле модернизм с плоскими фасадами, бежевыми фасадами, открытым душем, раздельным унитазом, бежевой плиткой, плиткой из травертина, бежевыми стенами, полом из травертина, настольной раковиной, столешницей из искусственного кварца, бежевым полом, открытым душем, коричневой столешницей, тумбой под одну раковину, подвесной тумбой и сводчатым потолком
Детская ванная комната с плиткой из травертина – фото дизайна интерьера
2