Детская ванная комната с открытыми фасадами – фото дизайна интерьера
Сортировать:
Бюджет
Сортировать:Популярное за сегодня
121 - 140 из 913 фото
1 из 3
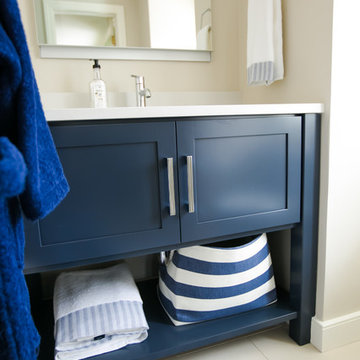
This repeat client asked us to design two separate bathrooms for their growing sons, utilizing the land-locked space of two small jack and jill baths that shared one common shower. We had to get creative in our design and space planning in doing this and incorporated elements true to each sons personality and styles. Each bathroom is now a space that their sons can grow into and enjoy through their teen years.
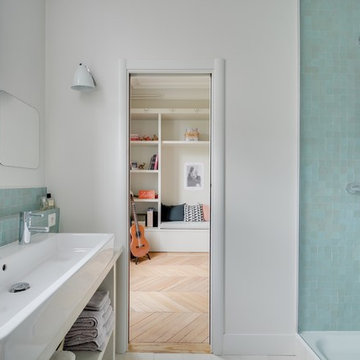
Стильный дизайн: детская ванная комната среднего размера в стиле неоклассика (современная классика) с открытыми фасадами, угловым душем, белыми стенами, раковиной с несколькими смесителями и синей плиткой - последний тренд
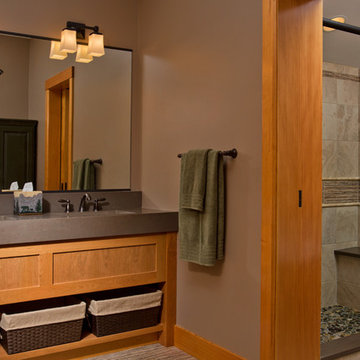
Свежая идея для дизайна: детская ванная комната с врезной раковиной, открытыми фасадами, темными деревянными фасадами, душем в нише, разноцветной плиткой и желтыми стенами - отличное фото интерьера
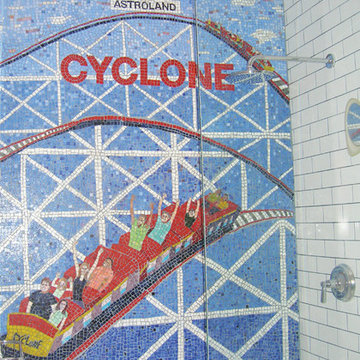
Unique tile mosaic bathroom inspired by NYC subway platforms and a passion for roller coasters.
Photo by Cathleen Newsham
На фото: огромная детская ванная комната в стиле фьюжн с разноцветной плиткой, стеклянной плиткой, раковиной с пьедесталом, открытыми фасадами, полновстраиваемой ванной, душем над ванной, инсталляцией, белыми стенами и полом из керамической плитки с
На фото: огромная детская ванная комната в стиле фьюжн с разноцветной плиткой, стеклянной плиткой, раковиной с пьедесталом, открытыми фасадами, полновстраиваемой ванной, душем над ванной, инсталляцией, белыми стенами и полом из керамической плитки с
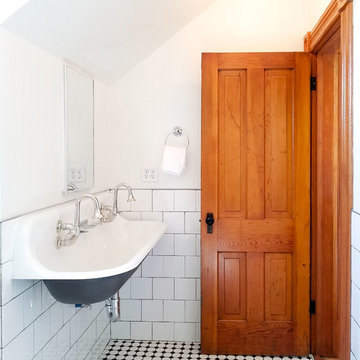
Источник вдохновения для домашнего уюта: маленькая детская ванная комната в классическом стиле с открытыми фасадами, ванной на ножках, душем над ванной, унитазом-моноблоком, белой плиткой, керамической плиткой, белыми стенами, полом из керамической плитки, подвесной раковиной, черным полом, шторкой для ванной и белой столешницей для на участке и в саду
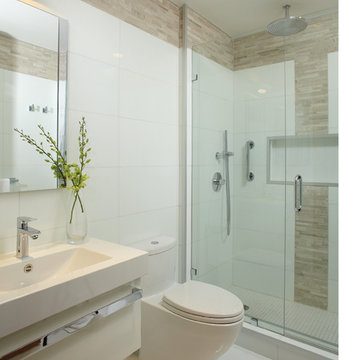
AVENTURA MAGAZINE selected our client’s luxury 5000 Sf ocean front apartment in Miami Beach, to publish it in their issue and they Said:
Story by Linda Marx, Photography by Daniel Newcomb
Light & Bright
New York snowbirds redesigned their Miami Beach apartment to take advantage of the tropical lifestyle.
WHEN INTERIOR DESIGNER JENNIFER CORREDOR was asked to recreate a four-bedroom, six-bath condominium at The Bath Club in Miami Beach, she seized the opportunity to open the rooms and better utilize the vast ocean views.
In five months last year, the designer transformed a dark and closed 5,000-square-foot unit located on a high floor into a series of sweeping waterfront spaces and updated the well located apartment into a light and airy retreat for a sports-loving family of five.
“They come down from New York every other weekend and wanted to make their waterfront home a series of grand open spaces,” says Corrredor, of the J. Design Group in Coral Gables, a firm specializing in modern and contemporary interiors. “Since many of the rooms face the ocean, it made sense to open and lighten up the home, taking advantage of the awesome views of the sea and the bay.”
The designer used 40 x 40 all white tile throughout the apartment as a clean base. This way, her sophisticated use of color would stand out and bring the outdoors in.
The close-knit family members—two parents and three boys in college—like to do things together. But there were situations to overcome in the process of modernizing and opening the space. When Corredor was briefed on their desires, nothing seemed too daunting. The confident designer was ready to delve in. For example, she fixed an area at the front door
that was curved. “The wood was concave so I straightened it out,” she explains of a request from the clients. “It was an obstacle that I overcame as part of what I do in a redesign. I don’t consider it a difficult challenge. Improving what I see is part of the process.”
She also tackled the kitchen with gusto by demolishing a wall. The kitchen had formerly been enclosed, which was a waste of space and poor use of available waterfront ambience. To create a grand space linking the kitchen to the living room and dining room area, something had to go. Once the wall was yesterday’s news, she relocated the refrigerator and freezer (two separate appliances) to the other side of the room. This change was a natural functionality in the new open space. “By tearing out the wall, the family has a better view of the kitchen from the living and dining rooms,” says Corredor, who also made it easier to walk in and out of one area and into the other. “The views of the larger public space and the surrounding water are breathtaking.
Opening it up changed everything.”
They clients can now see the kitchen from the living and dining areas, and at the same time, dwell in an airy and open space instead of feeling stuck in a dark enclosed series of rooms. In fact, the high-top bar stools that Corredor selected for the kitchen can be twirled around to use for watching TV in the living room.
In keeping with the theme of moving seamlessly from one room to the other, Corredor designed a subtle wall of glass in the living room along with lots of comfortable seating. This way, all family members feel at ease while relaxing, talking, or watching sporting events on the large flat screen television. “For this room, I wanted more open space, light and a supreme airy feeling,” she says. “With the glass design making a statement, it quickly became the star of the show.”…….
….. To add texture and depth, Corredor custom created wood doors here, and in other areas of the home. They provide a nice contrast to the open Florida tropical feel. “I added character to the openness by using exotic cherry wood,” she says. “I repeated this throughout the home and it works well.”
Known for capturing the client’s vision while adding her own innovative twists, Corredor lightened the family room, giving it a contemporary and modern edge with colorful art and matching throw pillows on the sofas. She added a large beige leather ottoman as the center coffee table in the room. This round piece was punctuated with a bold-toned flowering plant atop. It effortlessly matches the pillows and colors of the contemporary canvas.
Miami,
Miami Interior Designers,
Miami Interior Designer,
Interior Designers Miami,
Interior Designer Miami,
Modern Interior Designers,
Modern Interior Designer,
Modern interior decorators,
Modern interior decorator,
Contemporary Interior Designers,
Contemporary Interior Designer,
Interior design decorators,
Interior design decorator,
Interior Decoration and Design,
Black Interior Designers,
Black Interior Designer,
Interior designer,
Interior designers,
Interior design decorators,
Interior design decorator,
Home interior designers,
Home interior designer,
Interior design companies,
Interior decorators,
Interior decorator,
Decorators,
Decorator,
Miami Decorators,
Miami Decorator,
Decorators Miami,
Decorator Miami,
Interior Design Firm,
Interior Design Firms,
Interior Designer Firm,
Interior Designer Firms,
Interior design,
Interior designs,
Home decorators,
Interior decorating Miami,
Best Interior Designers,
Interior design decorator,
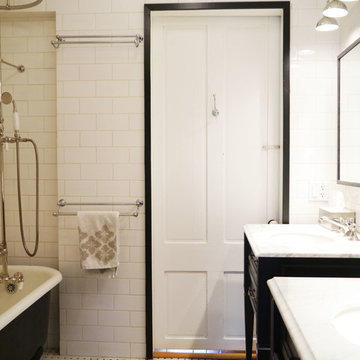
Photo: Nasozi Kakembo © 2015 Houzz
Стильный дизайн: детская ванная комната среднего размера в викторианском стиле с консольной раковиной, открытыми фасадами, черными фасадами, мраморной столешницей, ванной на ножках, душем над ванной, унитазом-моноблоком, белой плиткой, плиткой мозаикой, белыми стенами и полом из мозаичной плитки - последний тренд
Стильный дизайн: детская ванная комната среднего размера в викторианском стиле с консольной раковиной, открытыми фасадами, черными фасадами, мраморной столешницей, ванной на ножках, душем над ванной, унитазом-моноблоком, белой плиткой, плиткой мозаикой, белыми стенами и полом из мозаичной плитки - последний тренд
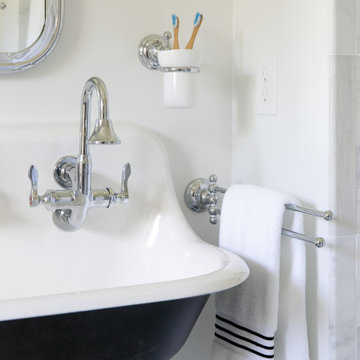
Photography by Meghan Mehan Photography
Стильный дизайн: маленькая детская ванная комната в стиле неоклассика (современная классика) с открытыми фасадами, черными фасадами, ванной в нише, душем над ванной, раздельным унитазом, белой плиткой, мраморной плиткой, белыми стенами, мраморным полом, раковиной с несколькими смесителями, белым полом, шторкой для ванной, белой столешницей, тумбой под две раковины и подвесной тумбой для на участке и в саду - последний тренд
Стильный дизайн: маленькая детская ванная комната в стиле неоклассика (современная классика) с открытыми фасадами, черными фасадами, ванной в нише, душем над ванной, раздельным унитазом, белой плиткой, мраморной плиткой, белыми стенами, мраморным полом, раковиной с несколькими смесителями, белым полом, шторкой для ванной, белой столешницей, тумбой под две раковины и подвесной тумбой для на участке и в саду - последний тренд
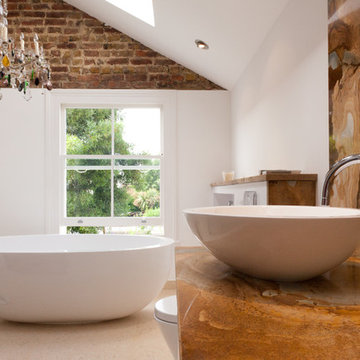
Beautiful Family Bathroom with WALK IN Wetroom & Free Standing Bath. Exposed Brick Wall and Cristal Chandelier make this Bathroom Special.
На фото: большая детская ванная комната в стиле кантри с открытыми фасадами, белыми фасадами, отдельно стоящей ванной, душевой комнатой, инсталляцией, разноцветной плиткой, мраморной плиткой, белыми стенами, полом из керамогранита, настольной раковиной, мраморной столешницей, бежевым полом, открытым душем, коричневой столешницей, тумбой под одну раковину и многоуровневым потолком с
На фото: большая детская ванная комната в стиле кантри с открытыми фасадами, белыми фасадами, отдельно стоящей ванной, душевой комнатой, инсталляцией, разноцветной плиткой, мраморной плиткой, белыми стенами, полом из керамогранита, настольной раковиной, мраморной столешницей, бежевым полом, открытым душем, коричневой столешницей, тумбой под одну раковину и многоуровневым потолком с
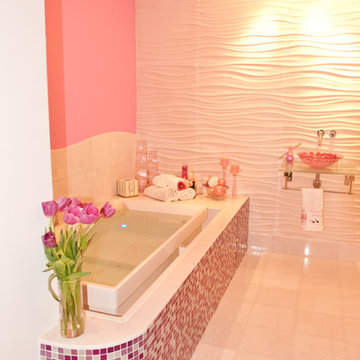
We love the sparkle from our glitter mosaic tile! Shades of pink, fuchsia, white and silver sparkles make this girly bathroom tons of fun!
Источник вдохновения для домашнего уюта: большая детская ванная комната в современном стиле с открытыми фасадами, накладной ванной, угловым душем, унитазом-моноблоком, розовой плиткой, плиткой мозаикой, розовыми стенами, полом из керамической плитки, подвесной раковиной, стеклянной столешницей и белым полом
Источник вдохновения для домашнего уюта: большая детская ванная комната в современном стиле с открытыми фасадами, накладной ванной, угловым душем, унитазом-моноблоком, розовой плиткой, плиткой мозаикой, розовыми стенами, полом из керамической плитки, подвесной раковиной, стеклянной столешницей и белым полом
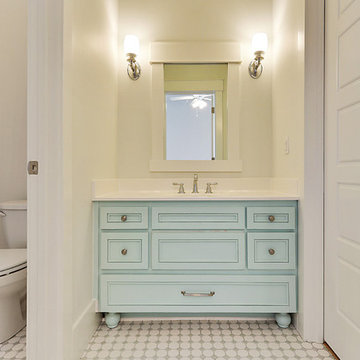
Imoto Photography
Идея дизайна: большая детская ванная комната в морском стиле с монолитной раковиной, открытыми фасадами, синими фасадами, столешницей из искусственного камня, накладной ванной, душем над ванной, раздельным унитазом, белой плиткой, керамической плиткой, белыми стенами и полом из керамической плитки
Идея дизайна: большая детская ванная комната в морском стиле с монолитной раковиной, открытыми фасадами, синими фасадами, столешницей из искусственного камня, накладной ванной, душем над ванной, раздельным унитазом, белой плиткой, керамической плиткой, белыми стенами и полом из керамической плитки
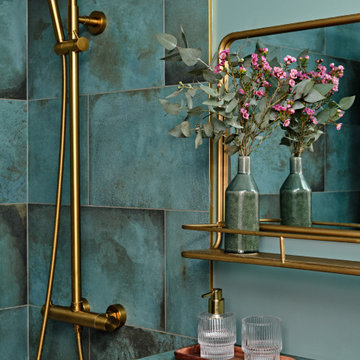
Beautiful copper and verdigris basin from William and Holland
Свежая идея для дизайна: маленькая детская ванная комната в стиле фьюжн с открытыми фасадами, искусственно-состаренными фасадами, накладной ванной, душем над ванной, зеленой плиткой, керамогранитной плиткой, полом из керамогранита, консольной раковиной, столешницей из дерева, черным полом, шторкой для ванной, тумбой под одну раковину и напольной тумбой для на участке и в саду - отличное фото интерьера
Свежая идея для дизайна: маленькая детская ванная комната в стиле фьюжн с открытыми фасадами, искусственно-состаренными фасадами, накладной ванной, душем над ванной, зеленой плиткой, керамогранитной плиткой, полом из керамогранита, консольной раковиной, столешницей из дерева, черным полом, шторкой для ванной, тумбой под одну раковину и напольной тумбой для на участке и в саду - отличное фото интерьера
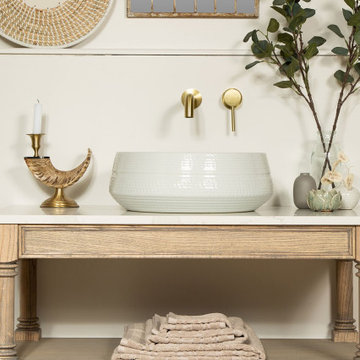
Our Claudia wash basin is an elegant handmade countertop basin in a classic & timeless style. It features a soft textured design in a glossy finish. Along with the soft and unusual finish, the unique shape elevates this from your standard white basin and makes it something to truly admire.
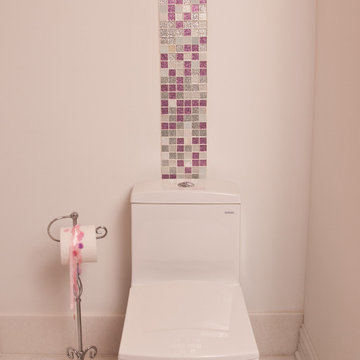
We love the sparkle from our glitter mosaic tile! Shades of pink, fuchsia, white and silver sparkles make this girly bathroom tons of fun. And what a great idea to accent with a stripe above the commode?
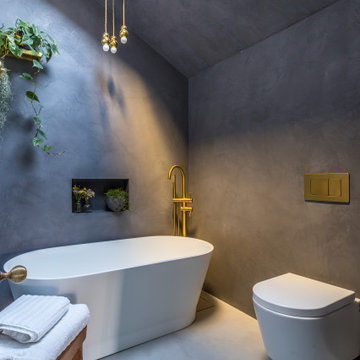
Tadilakt and Micro Cement Bathroom project undertaken in Twickenham, London. Lusso Stone bath, W/C, flush plate, taps and sink. Plants/Flowers by Bramble and Moss Richmond Hill.
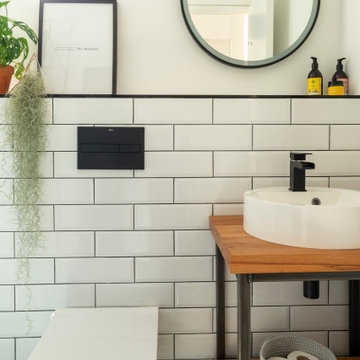
Стильный дизайн: детская ванная комната среднего размера в скандинавском стиле с открытыми фасадами, фасадами цвета дерева среднего тона, открытым душем, инсталляцией, белой плиткой, плиткой кабанчик, белыми стенами, полом из мозаичной плитки, консольной раковиной, столешницей из дерева, разноцветным полом, открытым душем, коричневой столешницей, тумбой под одну раковину и напольной тумбой - последний тренд
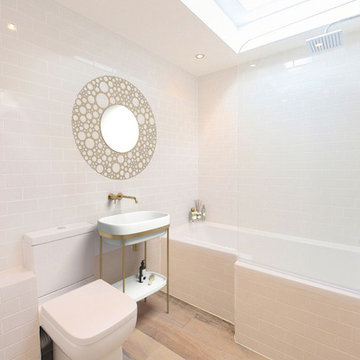
Mark Westwood
Свежая идея для дизайна: маленькая детская ванная комната в современном стиле с открытыми фасадами, белыми фасадами, накладной ванной, душем над ванной, унитазом-моноблоком, серой плиткой, керамогранитной плиткой, серыми стенами, полом из керамогранита, консольной раковиной, мраморной столешницей, коричневым полом, душем с распашными дверями и белой столешницей для на участке и в саду - отличное фото интерьера
Свежая идея для дизайна: маленькая детская ванная комната в современном стиле с открытыми фасадами, белыми фасадами, накладной ванной, душем над ванной, унитазом-моноблоком, серой плиткой, керамогранитной плиткой, серыми стенами, полом из керамогранита, консольной раковиной, мраморной столешницей, коричневым полом, душем с распашными дверями и белой столешницей для на участке и в саду - отличное фото интерьера
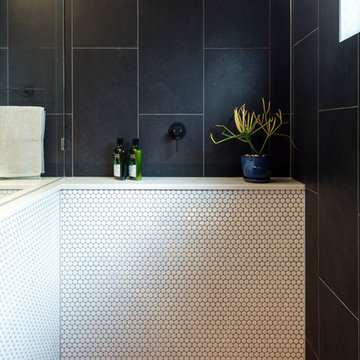
Modern Bathroom with White Penny Tiles
Свежая идея для дизайна: маленькая детская ванная комната в стиле модернизм с открытыми фасадами, белыми фасадами, открытым душем, унитазом-моноблоком, черно-белой плиткой, керамогранитной плиткой, черными стенами, полом из керамогранита, раковиной с пьедесталом, столешницей из дерева, черным полом и открытым душем для на участке и в саду - отличное фото интерьера
Свежая идея для дизайна: маленькая детская ванная комната в стиле модернизм с открытыми фасадами, белыми фасадами, открытым душем, унитазом-моноблоком, черно-белой плиткой, керамогранитной плиткой, черными стенами, полом из керамогранита, раковиной с пьедесталом, столешницей из дерева, черным полом и открытым душем для на участке и в саду - отличное фото интерьера
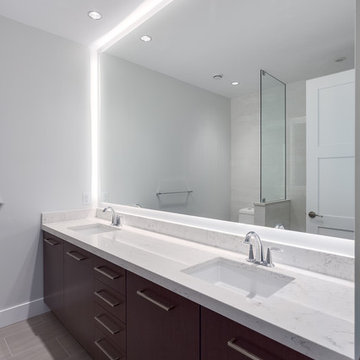
Идея дизайна: большая детская ванная комната в современном стиле с открытыми фасадами, темными деревянными фасадами, угловой ванной, унитазом-моноблоком, серой плиткой, каменной плиткой, серыми стенами, полом из керамической плитки, накладной раковиной и мраморной столешницей
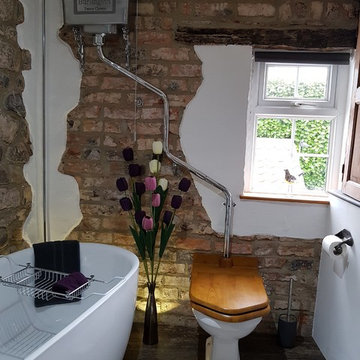
Jane Ive
Свежая идея для дизайна: детская ванная комната среднего размера в стиле фьюжн с открытыми фасадами, фасадами цвета дерева среднего тона, отдельно стоящей ванной, разноцветной плиткой, плиткой из листового камня, белыми стенами, полом из винила, настольной раковиной, столешницей из дерева, коричневым полом и раздельным унитазом - отличное фото интерьера
Свежая идея для дизайна: детская ванная комната среднего размера в стиле фьюжн с открытыми фасадами, фасадами цвета дерева среднего тона, отдельно стоящей ванной, разноцветной плиткой, плиткой из листового камня, белыми стенами, полом из винила, настольной раковиной, столешницей из дерева, коричневым полом и раздельным унитазом - отличное фото интерьера
Детская ванная комната с открытыми фасадами – фото дизайна интерьера
7