Детская ванная комната с отдельно стоящей ванной – фото дизайна интерьера
Сортировать:
Бюджет
Сортировать:Популярное за сегодня
61 - 80 из 6 119 фото
1 из 3

Brunswick Parlour transforms a Victorian cottage into a hard-working, personalised home for a family of four.
Our clients loved the character of their Brunswick terrace home, but not its inefficient floor plan and poor year-round thermal control. They didn't need more space, they just needed their space to work harder.
The front bedrooms remain largely untouched, retaining their Victorian features and only introducing new cabinetry. Meanwhile, the main bedroom’s previously pokey en suite and wardrobe have been expanded, adorned with custom cabinetry and illuminated via a generous skylight.
At the rear of the house, we reimagined the floor plan to establish shared spaces suited to the family’s lifestyle. Flanked by the dining and living rooms, the kitchen has been reoriented into a more efficient layout and features custom cabinetry that uses every available inch. In the dining room, the Swiss Army Knife of utility cabinets unfolds to reveal a laundry, more custom cabinetry, and a craft station with a retractable desk. Beautiful materiality throughout infuses the home with warmth and personality, featuring Blackbutt timber flooring and cabinetry, and selective pops of green and pink tones.
The house now works hard in a thermal sense too. Insulation and glazing were updated to best practice standard, and we’ve introduced several temperature control tools. Hydronic heating installed throughout the house is complemented by an evaporative cooling system and operable skylight.
The result is a lush, tactile home that increases the effectiveness of every existing inch to enhance daily life for our clients, proving that good design doesn’t need to add space to add value.

This view of the bathroom shows the minimal look of the room, which is created by the help of the tile choice. The lighter grey floor tiles look great against the darker tiles of the bath wall. Having a wall hung drawer unit creates the sense of space along with the sit on bowl. The D shaped bathe also creates space with its curved edges and wall mounted taps. The niche in the wall is a great feature, adding space for ornaments and draws you to the large wall tiles. Having the ladder radiator by the bath is perfect for having towels nice and warm, ready for when you step out after having a long soak!
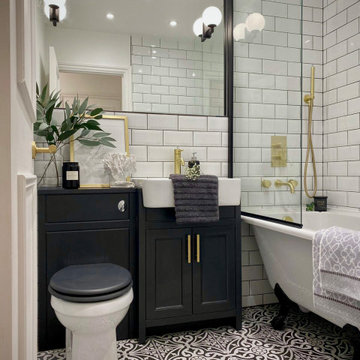
Traditional victorian concept of this bathroom renovation featuring stunning freestanding bathtub, a bespoke wall demister mirror and lights fitted onto the surface, brushed brass details in: tap, handles and accents, finished with beautiful traditional pattern of victorian tiles.
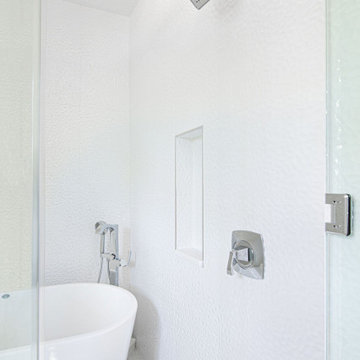
Пример оригинального дизайна: большая детская ванная комната в стиле неоклассика (современная классика) с фасадами в стиле шейкер, белыми фасадами, отдельно стоящей ванной, душем над ванной, раздельным унитазом, белой плиткой, керамогранитной плиткой, белыми стенами, мраморным полом, врезной раковиной, белым полом, душем с распашными дверями, белой столешницей, сиденьем для душа, тумбой под одну раковину и встроенной тумбой
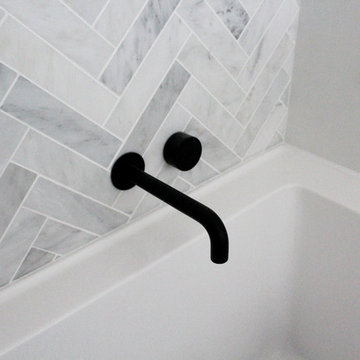
Wet Room Set Up, Walk In Shower, Bathroom Renovation Mt Hawthorn, Marble Feature Wall, Marble Stone Wall, Black Tapware, Freestanding Bath, High Freestanding bath, Shower Bath Freestanding, Frameless Fixed Panel, Full Height Tiling, Rain Shower, Strip Drain, Tile Insert Drain, Bath In Shower
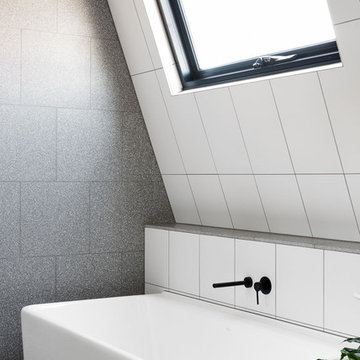
Build Beirin Projects
Project BuildHer Collective
Photo Cheyne Toomey Photography
Источник вдохновения для домашнего уюта: детская ванная комната среднего размера в современном стиле с светлыми деревянными фасадами, отдельно стоящей ванной, раздельным унитазом, серой плиткой, серыми стенами, настольной раковиной, серым полом и белой столешницей
Источник вдохновения для домашнего уюта: детская ванная комната среднего размера в современном стиле с светлыми деревянными фасадами, отдельно стоящей ванной, раздельным унитазом, серой плиткой, серыми стенами, настольной раковиной, серым полом и белой столешницей

Carrara round mosaics as a backdrop in a shower niche.
На фото: маленькая детская ванная комната в стиле ретро с фасадами островного типа, фасадами цвета дерева среднего тона, отдельно стоящей ванной, открытым душем, инсталляцией, серой плиткой, плиткой мозаикой, белыми стенами, полом из керамогранита, настольной раковиной, столешницей из искусственного кварца, серым полом, открытым душем и белой столешницей для на участке и в саду
На фото: маленькая детская ванная комната в стиле ретро с фасадами островного типа, фасадами цвета дерева среднего тона, отдельно стоящей ванной, открытым душем, инсталляцией, серой плиткой, плиткой мозаикой, белыми стенами, полом из керамогранита, настольной раковиной, столешницей из искусственного кварца, серым полом, открытым душем и белой столешницей для на участке и в саду

Источник вдохновения для домашнего уюта: большая детская ванная комната в стиле модернизм с отдельно стоящей ванной, душевой комнатой, инсталляцией, серой плиткой, плиткой из сланца, белыми стенами, полом из сланца, раковиной с несколькими смесителями, столешницей из искусственного кварца, серым полом, открытым душем и белой столешницей
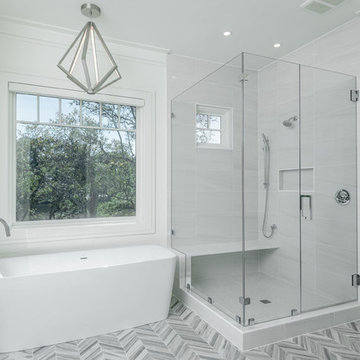
Built by Award Winning, Certified Luxury Custom Home Builder SHELTER Custom-Built Living.
Interior Details and Design- SHELTER Custom-Built Living Build-Design team. .
Architect- DLB Custom Home Design INC..
Interior Decorator- Hollis Erickson Design.
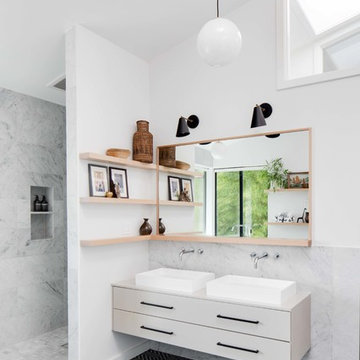
Chad Mellon
Свежая идея для дизайна: большая детская ванная комната в стиле модернизм с плоскими фасадами, бежевыми фасадами, отдельно стоящей ванной, открытым душем, раздельным унитазом, белой плиткой, мраморной плиткой, белыми стенами, полом из цементной плитки, настольной раковиной, черным полом и открытым душем - отличное фото интерьера
Свежая идея для дизайна: большая детская ванная комната в стиле модернизм с плоскими фасадами, бежевыми фасадами, отдельно стоящей ванной, открытым душем, раздельным унитазом, белой плиткой, мраморной плиткой, белыми стенами, полом из цементной плитки, настольной раковиной, черным полом и открытым душем - отличное фото интерьера

Victorian Style Bathroom in Horsham, West Sussex
In the peaceful village of Warnham, West Sussex, bathroom designer George Harvey has created a fantastic Victorian style bathroom space, playing homage to this characterful house.
Making the most of present-day, Victorian Style bathroom furnishings was the brief for this project, with this client opting to maintain the theme of the house throughout this bathroom space. The design of this project is minimal with white and black used throughout to build on this theme, with present day technologies and innovation used to give the client a well-functioning bathroom space.
To create this space designer George has used bathroom suppliers Burlington and Crosswater, with traditional options from each utilised to bring the classic black and white contrast desired by the client. In an additional modern twist, a HiB illuminating mirror has been included – incorporating a present-day innovation into this timeless bathroom space.
Bathroom Accessories
One of the key design elements of this project is the contrast between black and white and balancing this delicately throughout the bathroom space. With the client not opting for any bathroom furniture space, George has done well to incorporate traditional Victorian accessories across the room. Repositioned and refitted by our installation team, this client has re-used their own bath for this space as it not only suits this space to a tee but fits perfectly as a focal centrepiece to this bathroom.
A generously sized Crosswater Clear6 shower enclosure has been fitted in the corner of this bathroom, with a sliding door mechanism used for access and Crosswater’s Matt Black frame option utilised in a contemporary Victorian twist. Distinctive Burlington ceramics have been used in the form of pedestal sink and close coupled W/C, bringing a traditional element to these essential bathroom pieces.
Bathroom Features
Traditional Burlington Brassware features everywhere in this bathroom, either in the form of the Walnut finished Kensington range or Chrome and Black Trent brassware. Walnut pillar taps, bath filler and handset bring warmth to the space with Chrome and Black shower valve and handset contributing to the Victorian feel of this space. Above the basin area sits a modern HiB Solstice mirror with integrated demisting technology, ambient lighting and customisable illumination. This HiB mirror also nicely balances a modern inclusion with the traditional space through the selection of a Matt Black finish.
Along with the bathroom fitting, plumbing and electrics, our installation team also undertook a full tiling of this bathroom space. Gloss White wall tiles have been used as a base for Victorian features while the floor makes decorative use of Black and White Petal patterned tiling with an in keeping black border tile. As part of the installation our team have also concealed all pipework for a minimal feel.
Our Bathroom Design & Installation Service
With any bathroom redesign several trades are needed to ensure a great finish across every element of your space. Our installation team has undertaken a full bathroom fitting, electrics, plumbing and tiling work across this project with our project management team organising the entire works. Not only is this bathroom a great installation, designer George has created a fantastic space that is tailored and well-suited to this Victorian Warnham home.
If this project has inspired your next bathroom project, then speak to one of our experienced designers about it.
Call a showroom or use our online appointment form to book your free design & quote.

Modern Family Bathroom
Пример оригинального дизайна: большая детская ванная комната в стиле модернизм с фасадами островного типа, синими фасадами, отдельно стоящей ванной, душем над ванной, унитазом-моноблоком, разноцветной плиткой, керамогранитной плиткой, белыми стенами, накладной раковиной, столешницей из искусственного кварца, открытым душем, серой столешницей, тумбой под две раковины и встроенной тумбой
Пример оригинального дизайна: большая детская ванная комната в стиле модернизм с фасадами островного типа, синими фасадами, отдельно стоящей ванной, душем над ванной, унитазом-моноблоком, разноцветной плиткой, керамогранитной плиткой, белыми стенами, накладной раковиной, столешницей из искусственного кварца, открытым душем, серой столешницей, тумбой под две раковины и встроенной тумбой
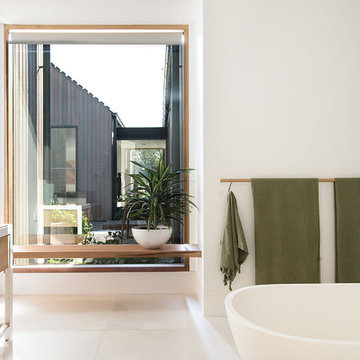
The light filled main bathrooom is large enough for the kids to share and not compromise on luxury. Behind the freestanding bath, the shower alcove and toilet is tucked away.
Photographer: Nicolle Kennedy
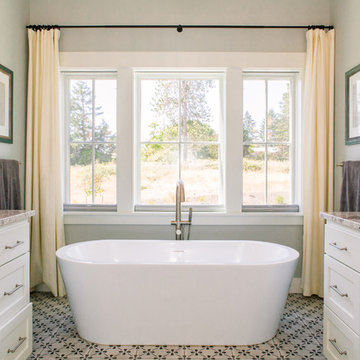
Our most recent modern farmhouse in the west Willamette Valley is what dream homes are made of. Named “Starry Night Ranch” by the homeowners, this 3 level, 4 bedroom custom home boasts of over 9,000 square feet of combined living, garage and outdoor spaces.
Well versed in the custom home building process, the homeowners spent many hours partnering with both Shan Stassens of Winsome Construction and Buck Bailey Design to add in countless unique features, including a cross hatched cable rail system, a second story window that perfectly frames a view of Mt. Hood and an entryway cut-out to keep a specialty piece of furniture tucked out of the way.
From whitewashed shiplap wall coverings to reclaimed wood sliding barn doors to mosaic tile and honed granite, this farmhouse-inspired space achieves a timeless appeal with both classic comfort and modern flair.
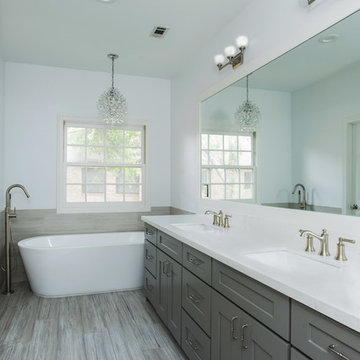
Cargile Photography
Источник вдохновения для домашнего уюта: детская ванная комната среднего размера в классическом стиле с фасадами с утопленной филенкой, серыми фасадами, отдельно стоящей ванной, унитазом-моноблоком, керамогранитной плиткой, белыми стенами, полом из керамической плитки, накладной раковиной, мраморной столешницей, серым полом и белой столешницей
Источник вдохновения для домашнего уюта: детская ванная комната среднего размера в классическом стиле с фасадами с утопленной филенкой, серыми фасадами, отдельно стоящей ванной, унитазом-моноблоком, керамогранитной плиткой, белыми стенами, полом из керамической плитки, накладной раковиной, мраморной столешницей, серым полом и белой столешницей

Home Exposure
Пример оригинального дизайна: детская ванная комната среднего размера в современном стиле с плоскими фасадами, белыми фасадами, отдельно стоящей ванной, открытым душем, раздельным унитазом, белой плиткой, плиткой кабанчик, серыми стенами, полом из керамогранита, настольной раковиной, столешницей из искусственного кварца, разноцветным полом, открытым душем и черной столешницей
Пример оригинального дизайна: детская ванная комната среднего размера в современном стиле с плоскими фасадами, белыми фасадами, отдельно стоящей ванной, открытым душем, раздельным унитазом, белой плиткой, плиткой кабанчик, серыми стенами, полом из керамогранита, настольной раковиной, столешницей из искусственного кварца, разноцветным полом, открытым душем и черной столешницей

Идея дизайна: детская ванная комната среднего размера в викторианском стиле с отдельно стоящей ванной, угловым душем, унитазом-моноблоком, бежевой плиткой, керамогранитной плиткой, разноцветными стенами, полом из керамогранита, раковиной с пьедесталом, плоскими фасадами, фасадами цвета дерева среднего тона, стеклянной столешницей, белым полом и открытым душем
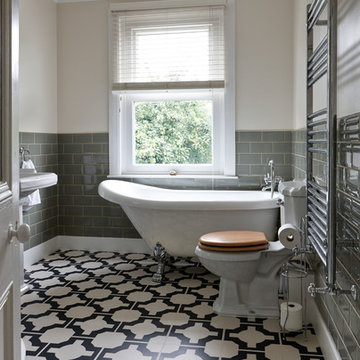
Charcoal Neisha Crosland luxury vinyl tile flooring from Harvey Maria, available in 9 other colours - waterproof and hard wearing, suitable for all areas of the home. Photo courtesy of Harvey Maria.
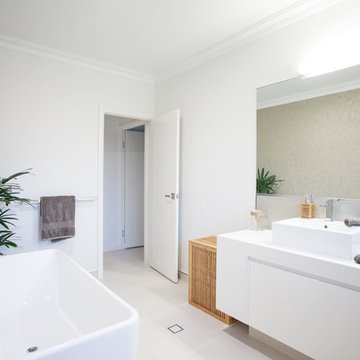
Kath Heke Photography
Стильный дизайн: большая детская ванная комната в современном стиле с отдельно стоящей ванной, открытым душем, белыми стенами, настольной раковиной, плоскими фасадами, белыми фасадами, бежевой плиткой, керамической плиткой, полом из керамической плитки, столешницей из гранита, белым полом, открытым душем, белой столешницей, тумбой под одну раковину и подвесной тумбой - последний тренд
Стильный дизайн: большая детская ванная комната в современном стиле с отдельно стоящей ванной, открытым душем, белыми стенами, настольной раковиной, плоскими фасадами, белыми фасадами, бежевой плиткой, керамической плиткой, полом из керамической плитки, столешницей из гранита, белым полом, открытым душем, белой столешницей, тумбой под одну раковину и подвесной тумбой - последний тренд

A walnut freestanding vanity unit with terrazzo top. Brass taps and pink kit-kat tiles. Bathroom rated wall lights and a large round brass framed mirror.
Детская ванная комната с отдельно стоящей ванной – фото дизайна интерьера
4