Детская ванная комната с накладной ванной – фото дизайна интерьера
Сортировать:
Бюджет
Сортировать:Популярное за сегодня
161 - 180 из 8 613 фото
1 из 3
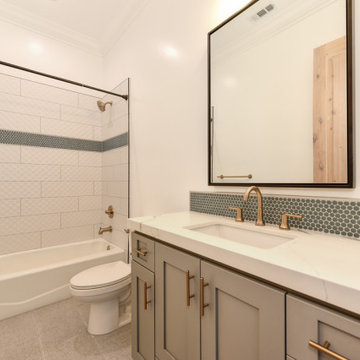
Идея дизайна: детская ванная комната среднего размера в современном стиле с серыми фасадами, накладной ванной, душем над ванной, унитазом-моноблоком, зеленой плиткой, керамической плиткой, белыми стенами, полом из керамической плитки, накладной раковиной, столешницей из искусственного кварца, коричневым полом, шторкой для ванной, белой столешницей, тумбой под одну раковину и встроенной тумбой

This sharp looking, contemporary kids bathroom has a double vanity with shaker style doors, Kohler undermount sinks, black Kallista sink fixtures and matching black accessories, lighting fixtures, hardware, and vanity mirror frames. The painted pattern tile matches all three colors in the bathroom (powder blue, black and white).
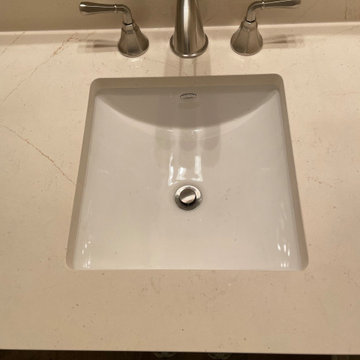
Custom Surface Solutions (www.css-tile.com) - Owner Craig Thompson (512) 966-8296. This project shows a an updated Silestone Eternal Marfil 3cm quartz countertop and 4" backsplash with American Standard undermount sink and Signature Hardware 8" spread
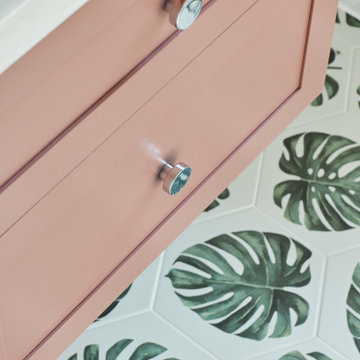
На фото: детская ванная комната с фасадами с декоративным кантом, накладной ванной, душем над ванной, раздельным унитазом, белой плиткой, керамической плиткой, бежевыми стенами, полом из керамической плитки, подвесной раковиной, столешницей из искусственного камня, разноцветным полом, душем с распашными дверями, белой столешницей и подвесной тумбой с

Completed in 2020, this large 3,500 square foot bungalow underwent a major facelift from the 1990s finishes throughout the house. We worked with the homeowners who have two sons to create a bright and serene forever home. The project consisted of one kitchen, four bathrooms, den, and game room. We mixed Scandinavian and mid-century modern styles to create these unique and fun spaces.
---
Project designed by the Atomic Ranch featured modern designers at Breathe Design Studio. From their Austin design studio, they serve an eclectic and accomplished nationwide clientele including in Palm Springs, LA, and the San Francisco Bay Area.
For more about Breathe Design Studio, see here: https://www.breathedesignstudio.com/
To learn more about this project, see here: https://www.breathedesignstudio.com/bungalow-remodel

The white single-sink blends perfectly with the white ceiling and multicolored walls. The bathroom is furnished with a freestanding vanity and an amazing wall-mounted mirror directly above the sink.
Thanks to few furniture pieces, the bathroom looks spacious. A few elegant fixtures make the room bright, and the mirror adds shine to the interior. Pay attention to this unusual multicolored background that creates a warm and cheerful atmosphere in the bathroom.
Make your own bathroom attractive, stylish, and fully functional with the best Grandeur Hills Group interior designers who are bound to know the shortest way to beauty and high style!
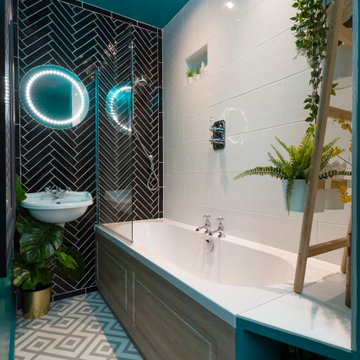
A small but fully equipped bathroom with a warm, bluish green on the walls and ceiling. Geometric tile patterns are balanced out with plants and pale wood to keep a natural feel in the space.
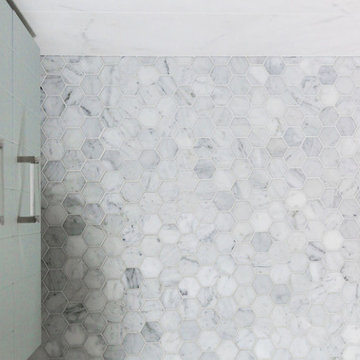
Свежая идея для дизайна: маленькая детская ванная комната в стиле модернизм с плоскими фасадами, светлыми деревянными фасадами, накладной ванной, душем над ванной, белой плиткой, керамической плиткой, полом из керамогранита, столешницей из искусственного камня, синим полом, шторкой для ванной и белой столешницей для на участке и в саду - отличное фото интерьера
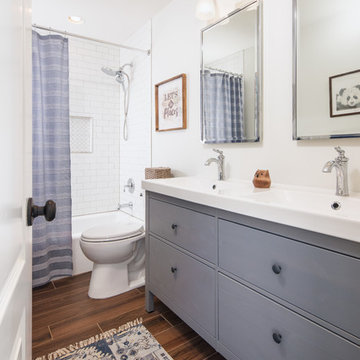
Thomas Grady Photography
Источник вдохновения для домашнего уюта: детская ванная комната среднего размера в стиле кантри с фасадами островного типа, серыми фасадами, накладной ванной, душем над ванной, раздельным унитазом, белой плиткой, керамической плиткой, белыми стенами, полом из керамической плитки, монолитной раковиной, столешницей из искусственного камня, коричневым полом, шторкой для ванной и белой столешницей
Источник вдохновения для домашнего уюта: детская ванная комната среднего размера в стиле кантри с фасадами островного типа, серыми фасадами, накладной ванной, душем над ванной, раздельным унитазом, белой плиткой, керамической плиткой, белыми стенами, полом из керамической плитки, монолитной раковиной, столешницей из искусственного камня, коричневым полом, шторкой для ванной и белой столешницей
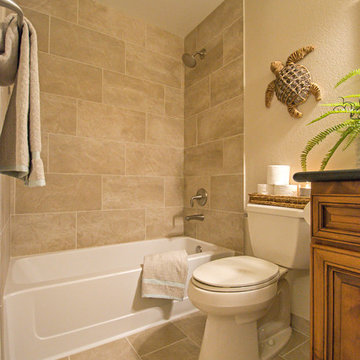
Идея дизайна: детская ванная комната среднего размера в классическом стиле с бежевой плиткой, керамогранитной плиткой, бежевыми стенами, полом из керамогранита, бежевым полом, шторкой для ванной, фасадами с выступающей филенкой, темными деревянными фасадами, накладной ванной, душем над ванной, раздельным унитазом, врезной раковиной и столешницей из искусственного кварца
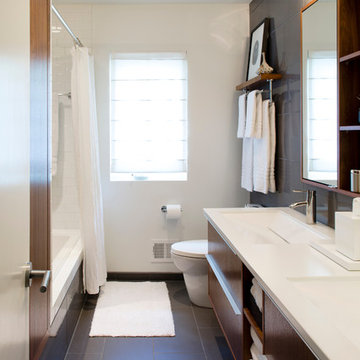
Architect: AToM
Interior Design: d KISER
Contractor: d KISER
d KISER worked with the architect and homeowner to make material selections as well as designing the custom cabinetry. d KISER was also the cabinet manufacturer.
Photography: Colin Conces
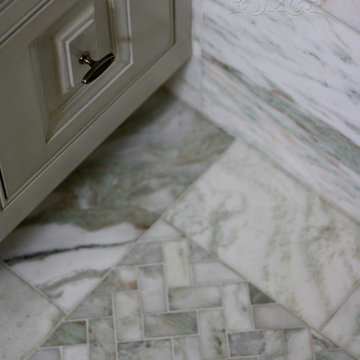
A stunning detail of the Alba Chiara marble mini hexagon rug covering the guest bath floor.
Cabochon Surfaces & Fixtures
Свежая идея для дизайна: маленькая детская ванная комната в классическом стиле с фасадами в стиле шейкер, серыми фасадами, мраморной столешницей, белой плиткой, керамической плиткой, накладной ванной, душем над ванной, раздельным унитазом, врезной раковиной, белыми стенами и мраморным полом для на участке и в саду - отличное фото интерьера
Свежая идея для дизайна: маленькая детская ванная комната в классическом стиле с фасадами в стиле шейкер, серыми фасадами, мраморной столешницей, белой плиткой, керамической плиткой, накладной ванной, душем над ванной, раздельным унитазом, врезной раковиной, белыми стенами и мраморным полом для на участке и в саду - отличное фото интерьера
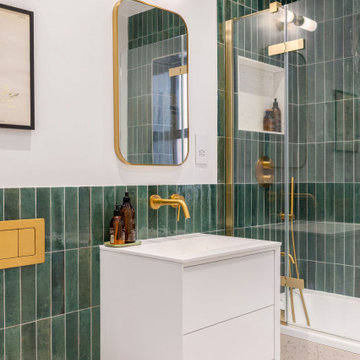
This homeowner feels like royalty every time they step into this emerald green tiled bathroom with gold fixtures! It's the perfect place to unwind and pamper yourself in style.
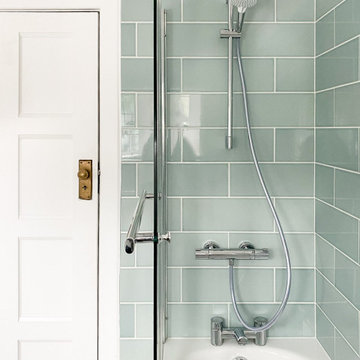
A budget-friendly family bathroom in a Craftsman-style home, using off-the-shelf fixtures and fittings with statement floor tile and metro wall tile.
На фото: детская ванная комната среднего размера в современном стиле с фасадами в стиле шейкер, серыми фасадами, накладной ванной, душем над ванной, унитазом-моноблоком, синей плиткой, плиткой кабанчик, белыми стенами, полом из керамической плитки, накладной раковиной, мраморной столешницей, серым полом, душем с распашными дверями, белой столешницей, тумбой под одну раковину и напольной тумбой
На фото: детская ванная комната среднего размера в современном стиле с фасадами в стиле шейкер, серыми фасадами, накладной ванной, душем над ванной, унитазом-моноблоком, синей плиткой, плиткой кабанчик, белыми стенами, полом из керамической плитки, накладной раковиной, мраморной столешницей, серым полом, душем с распашными дверями, белой столешницей, тумбой под одну раковину и напольной тумбой
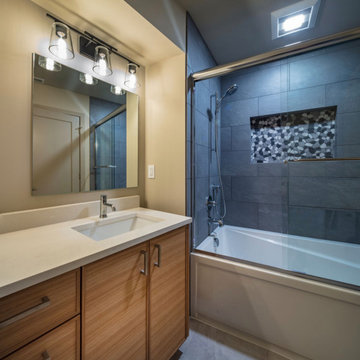
Свежая идея для дизайна: детская ванная комната среднего размера в современном стиле с плоскими фасадами, светлыми деревянными фасадами, накладной ванной, душем в нише, унитазом-моноблоком, керамогранитной плиткой, серыми стенами, полом из керамогранита, врезной раковиной, столешницей из искусственного кварца, серым полом, душем с раздвижными дверями, белой столешницей, тумбой под одну раковину и встроенной тумбой - отличное фото интерьера
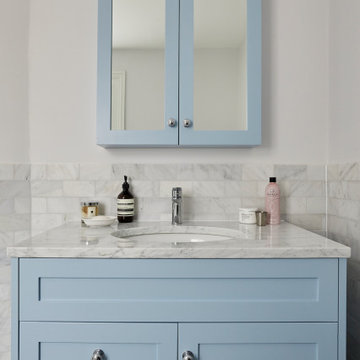
The result of this project is a truly sumptuous family bathroom. Featuring a beautiful bespoke vanity unit and mirror cabinet, made by Bard & Blackwood. The pastel blue colour contrasts against the monochrome floor tiles, creating a luxe focal point In the Bathroom. Stylish chrome brassware from Vado which perfectly complements the light blue vanity unit. White and grey wall tiles were chosen from The Stone And Ceramic Warehouse, which was also used to encase the Bette inset bath.
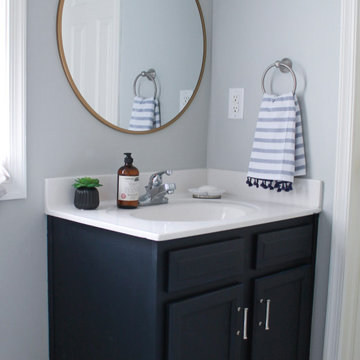
In this project, navy blue painted cabinetry helped to create a modern farmhouse-inspired hall kids bathroom. First, we designed a single vanity, painted with Navy Blue to allow the color to shine in this small bathroom.
Next on the opposing walls, we painted a light gray to add subtle interest between the trim and walls.
We additionally crafted a complimenting linen closet space with custom cut-outs and a wallpapered back. The finishing touch is the custom hand painted flooring, which mimics a modern black and white tile, which adds a clean, modern farmhouse touch to the room.
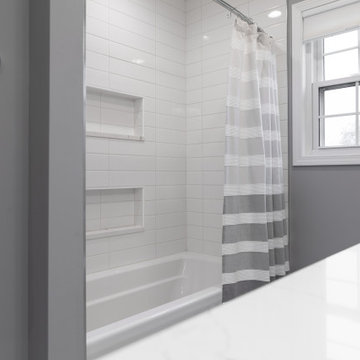
На фото: детская ванная комната среднего размера в стиле неоклассика (современная классика) с фасадами в стиле шейкер, белыми фасадами, накладной ванной, душем над ванной, раздельным унитазом, белой плиткой, плиткой кабанчик, серыми стенами, полом из керамогранита, накладной раковиной, столешницей из искусственного кварца, серым полом, белой столешницей, нишей, тумбой под две раковины и встроенной тумбой с
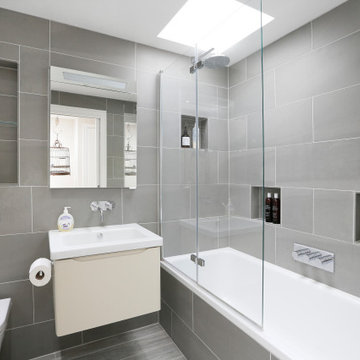
This bathroom was created for a young family. The bi-fold screen can fold completely flat against the end of the bath without snagging on the fixed shower head. This approach allows full access to the bath when kneeling next to the bath attending to small children with easy access to the bath/shower valve and the hand shower. The recessed shelves provide plenty of room for toys and bottles. Also works very well when mum just wants a nice soak!

Пример оригинального дизайна: детская ванная комната среднего размера в стиле модернизм с плоскими фасадами, белыми фасадами, накладной ванной, душем над ванной, унитазом-моноблоком, белыми стенами, полом из керамической плитки, накладной раковиной, мраморной столешницей, черным полом, душем с распашными дверями, белой столешницей, тумбой под одну раковину, подвесной тумбой и кессонным потолком
Детская ванная комната с накладной ванной – фото дизайна интерьера
9