Детская ванная комната с фасадами с выступающей филенкой – фото дизайна интерьера
Сортировать:
Бюджет
Сортировать:Популярное за сегодня
41 - 60 из 3 677 фото
1 из 3
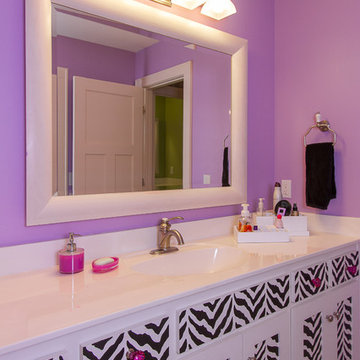
Brynn Burns Photography
На фото: детская ванная комната среднего размера в стиле неоклассика (современная классика) с фасадами с выступающей филенкой, белыми фасадами, ванной в нише, душем над ванной, зелеными стенами, полом из керамической плитки, монолитной раковиной, столешницей из искусственного камня, бежевым полом и шторкой для ванной с
На фото: детская ванная комната среднего размера в стиле неоклассика (современная классика) с фасадами с выступающей филенкой, белыми фасадами, ванной в нише, душем над ванной, зелеными стенами, полом из керамической плитки, монолитной раковиной, столешницей из искусственного камня, бежевым полом и шторкой для ванной с

Tommy Daspit is an architectural and interiors photographer in Birmingham, AL http://tommydaspit.com
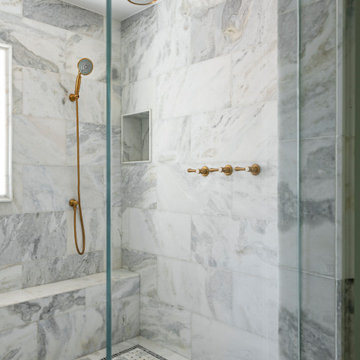
A full home remodel of this historic residence.
На фото: маленькая детская ванная комната с фасадами с выступающей филенкой, синими фасадами, открытым душем, унитазом-моноблоком, белой плиткой, керамогранитной плиткой, серыми стенами, полом из керамической плитки, врезной раковиной, столешницей из кварцита, белым полом, открытым душем и белой столешницей для на участке и в саду с
На фото: маленькая детская ванная комната с фасадами с выступающей филенкой, синими фасадами, открытым душем, унитазом-моноблоком, белой плиткой, керамогранитной плиткой, серыми стенами, полом из керамической плитки, врезной раковиной, столешницей из кварцита, белым полом, открытым душем и белой столешницей для на участке и в саду с
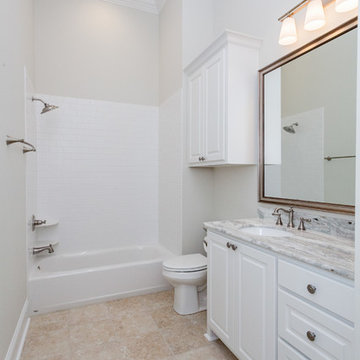
Cabinets, all bathrooms, ceilings & trim (doors, base, crown & windows)
Sherwin Williams 7005 “Pure White”
Cabinets kitchen, island & laundry
Sherwin Williams 1015 “Skyline Steel”
Walls
Sherwin Williams 7011 “Natural Choice”
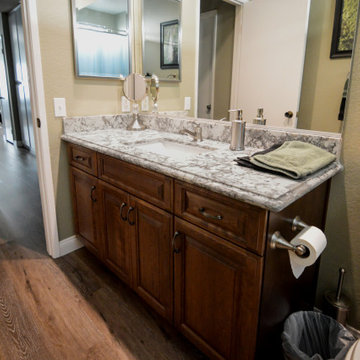
The warmth of this traditional, peninsula style kitchen is so inviting we didn’t want to leave. Starting with the Cherry wood cabinets finished in an Alder stain for a deep color tone, built with matching raised panel doors and drawers. Quartz countertops by Daltile in a Cameo Pearl, finished with an ogee square edge profile detail. For storage space we were able to add a 45 degree cabinet in what would have been dead space, and install a lazy-susan with 3 adjustable shelves. The backsplash through the kitchen was made of the same Quarts, up through the cooking backsplash and the window sill. We did a custom build on the window sill to anchor the window into the kitchen area. Under the window is a cast iron, double bowl, undermount sink by Kohler, with a spot resistant stainless steel faucet made by Moen. Another clear upgrade was the removal of the old florescent, single light fixture, and replacement of it with multiple 4” recessed lights. Black stainless steel appliances, and crown moldings on each cupboard finish off the area beautifully. For continuity we upgraded the guest bathroom that sits just off of the kitchen, and living space, with the same cabinets and countertops, also utilizing matching fixtures and hardware. And to tie the area together we replaced all of the flooring in these, and the surrounding rooms, with a waterproof laminate that has the look and feel of a true hardwood floor.
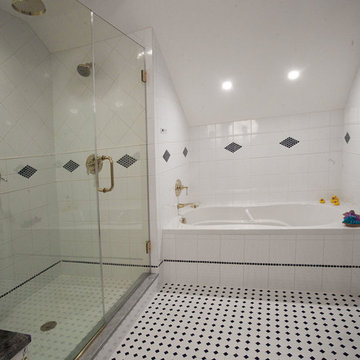
Photo by Bill Cartledge
The blue line of tile above the floor was a change precipitated by one of the carpenters- after carefully looking at the project, he reviewed the idea with the designer and the client, who enthusiastically embraced it. "It brought a great visual component to the final result," the designer explains.
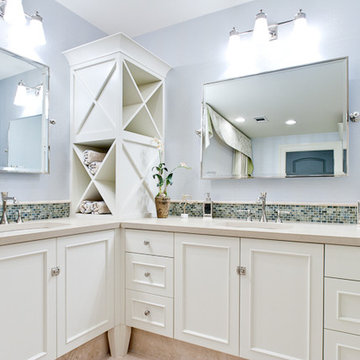
Girls' Pool Bath
Photographer - www.Venvisio.com
Свежая идея для дизайна: огромная детская ванная комната в морском стиле с врезной раковиной, фасадами с выступающей филенкой, белыми фасадами, столешницей из бетона, угловым душем, раздельным унитазом, стеклянной плиткой, синими стенами и полом из травертина - отличное фото интерьера
Свежая идея для дизайна: огромная детская ванная комната в морском стиле с врезной раковиной, фасадами с выступающей филенкой, белыми фасадами, столешницей из бетона, угловым душем, раздельным унитазом, стеклянной плиткой, синими стенами и полом из травертина - отличное фото интерьера
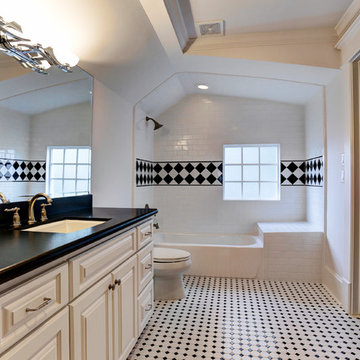
Свежая идея для дизайна: детская ванная комната среднего размера в классическом стиле с врезной раковиной, фасадами с выступающей филенкой, белыми фасадами, столешницей из плитки, ванной в нише, душем над ванной, унитазом-моноблоком, желтой плиткой, керамической плиткой, белыми стенами и полом из керамической плитки - отличное фото интерьера
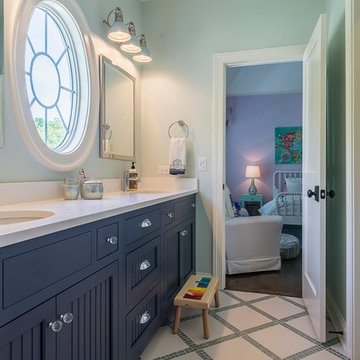
Rolfe Hokanson
Источник вдохновения для домашнего уюта: детская ванная комната среднего размера в современном стиле с фасадами с выступающей филенкой, серыми фасадами, ванной в нише, душем над ванной, бежевой плиткой, керамической плиткой, зелеными стенами, полом из керамической плитки, врезной раковиной и столешницей из гранита
Источник вдохновения для домашнего уюта: детская ванная комната среднего размера в современном стиле с фасадами с выступающей филенкой, серыми фасадами, ванной в нише, душем над ванной, бежевой плиткой, керамической плиткой, зелеными стенами, полом из керамической плитки, врезной раковиной и столешницей из гранита
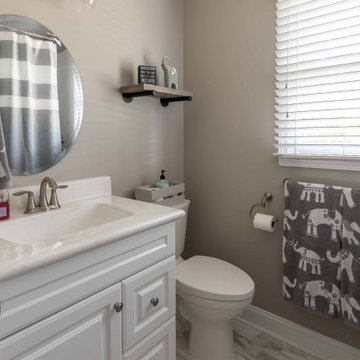
Hall Bath remodel with updated counter heights!
Свежая идея для дизайна: маленькая детская ванная комната в стиле неоклассика (современная классика) с фасадами с выступающей филенкой, белыми фасадами, ванной в нише, душем над ванной, унитазом-моноблоком, белой плиткой, плиткой кабанчик, серыми стенами, полом из винила, монолитной раковиной, столешницей из искусственного камня, белым полом, шторкой для ванной, белой столешницей, тумбой под одну раковину и встроенной тумбой для на участке и в саду - отличное фото интерьера
Свежая идея для дизайна: маленькая детская ванная комната в стиле неоклассика (современная классика) с фасадами с выступающей филенкой, белыми фасадами, ванной в нише, душем над ванной, унитазом-моноблоком, белой плиткой, плиткой кабанчик, серыми стенами, полом из винила, монолитной раковиной, столешницей из искусственного камня, белым полом, шторкой для ванной, белой столешницей, тумбой под одну раковину и встроенной тумбой для на участке и в саду - отличное фото интерьера
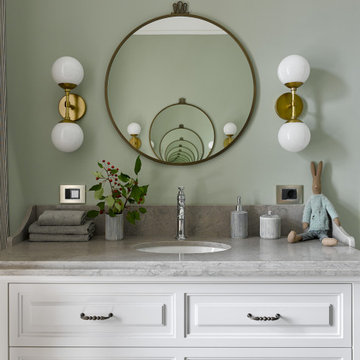
Свежая идея для дизайна: большая детская ванная комната в современном стиле с белыми фасадами, белой плиткой, керамической плиткой, зелеными стенами, столешницей из искусственного кварца, серой столешницей, фасадами с выступающей филенкой и врезной раковиной - отличное фото интерьера
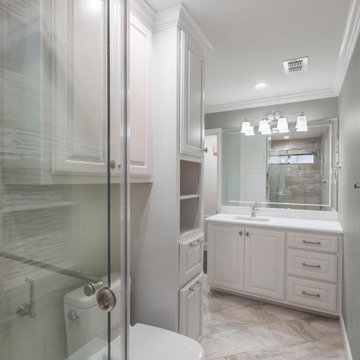
The cabinetry in this bathroom was completely re-worked, with additional storage provided in an over-the-toilet cabinet and an updated linen cabinet with convenient shelving and a hamper. The new vanity matches the raised-panel style, with deep storage drawers and cabinets below the new sink. Above the vanity is a large, beveled-edge mirror and decorative lighting, providing a modern look. Sleek crown moulding, fresh paint, and strategically placed LED can lights create a high-end finish and sense of completion.
You’ll notice that the floor tiles in this bathroom are also laid at a 45-degree angle, just as in the first bathroom. Doing so eliminates the prominence of the grout lines, making the room feel bigger.
Final Photos by Impressia.net
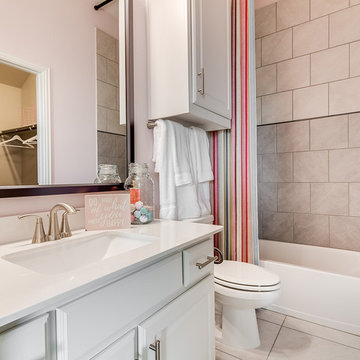
Свежая идея для дизайна: маленькая детская ванная комната в стиле модернизм с фасадами с выступающей филенкой, белыми фасадами, душем над ванной, унитазом-моноблоком, бежевой плиткой, розовыми стенами, полом из керамической плитки, врезной раковиной, бежевым полом, шторкой для ванной и белой столешницей для на участке и в саду - отличное фото интерьера
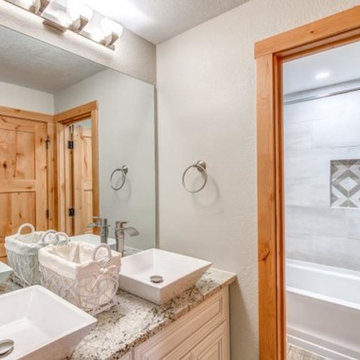
All new tub, tile, vanity, granite, lighting and fixtures.
Стильный дизайн: маленькая детская ванная комната в стиле рустика с фасадами с выступающей филенкой, белыми фасадами, накладной ванной, душем над ванной, бежевой плиткой, бежевыми стенами, полом из керамогранита, настольной раковиной, столешницей из гранита, бежевым полом, шторкой для ванной и белой столешницей для на участке и в саду - последний тренд
Стильный дизайн: маленькая детская ванная комната в стиле рустика с фасадами с выступающей филенкой, белыми фасадами, накладной ванной, душем над ванной, бежевой плиткой, бежевыми стенами, полом из керамогранита, настольной раковиной, столешницей из гранита, бежевым полом, шторкой для ванной и белой столешницей для на участке и в саду - последний тренд
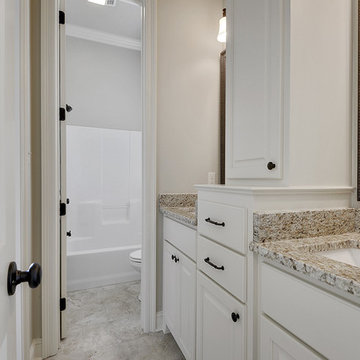
Пример оригинального дизайна: маленькая детская ванная комната в классическом стиле с фасадами с выступающей филенкой, белыми фасадами, накладной ванной, душем над ванной, раздельным унитазом, бежевой плиткой, керамической плиткой, бежевыми стенами, полом из керамической плитки, врезной раковиной, столешницей из гранита, бежевым полом и шторкой для ванной для на участке и в саду
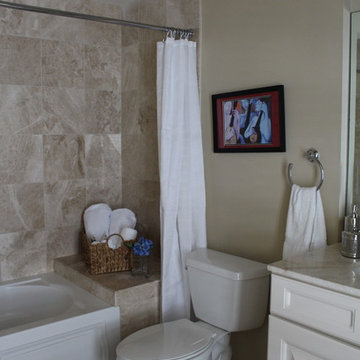
Rae Lam
На фото: маленькая детская ванная комната в стиле неоклассика (современная классика) с фасадами с выступающей филенкой, белыми фасадами, ванной в нише, душем над ванной, раздельным унитазом, бежевой плиткой, керамической плиткой, бежевыми стенами, полом из керамической плитки, столешницей из искусственного кварца и шторкой для ванной для на участке и в саду с
На фото: маленькая детская ванная комната в стиле неоклассика (современная классика) с фасадами с выступающей филенкой, белыми фасадами, ванной в нише, душем над ванной, раздельным унитазом, бежевой плиткой, керамической плиткой, бежевыми стенами, полом из керамической плитки, столешницей из искусственного кварца и шторкой для ванной для на участке и в саду с

This project involved 2 bathrooms, one in front of the other. Both needed facelifts and more space. We ended up moving the wall to the right out to give the space (see the before photos!) This is the kids' bathroom, so we amped up the graphics and fun with a bold, but classic, floor tile; a blue vanity; mixed finishes; matte black plumbing fixtures; and pops of red and yellow.
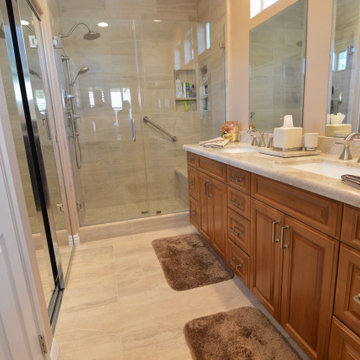
From the beginning you can see the colors inside this space pop. Like Jay says, you can coordinate or contrast when designing a space. Well we definitely coordinated perfectly I would say. Starting with the rich cinnamon stain on the alder wood cabinets that brings the warmth and depth, then moving to the porcelain tile of the shower, that has cool beige tones with hints of grey to match the brushed nickel hardware used throughout. This color palette definitely pleases the senses.
The cabinetry utilizes raised panel doors and drawers, donned with brushed nickel hardware. Then we topped them with a stunning Taj Mahal quartzite natural stone. A four inch backsplash and undermount square sinks finish off the look as they sit below two brand new beveled glass mirrors.
The shower definitely steals the show. Floor to ceiling 12x24 porcelain tile that perfectly mimics vein cut travertine. Moen Vass shower fixtures matching the faucets on the counter top were used in quite the varying degrees. We offered a rain shower head over head, a hand shower head that is adjustable in height and comes with its own multi-function spray head. A thermostatic valve, with a transfer valve as well. In the shower we also rebuild the shower bench seat utilizing the same Taj Mahal quartzite stone. The glass enclosure was cut perfectly to match the shape and function of the seat. The flooring has a 2x2 porcelain mosaic in the same series as the wall. Two functional grab bars, two niches, and a frameless shower enclosure that closes it all in stunningly.
The flooring boasts the same 12x24 porcelain tile as the shower walls, in a matte finish laid in the same pattern and direction as the shower itself.
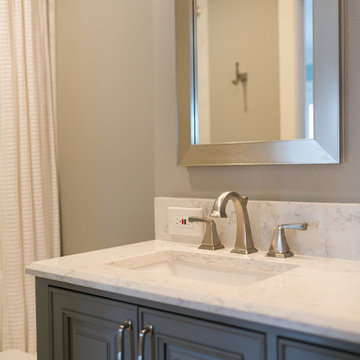
Пример оригинального дизайна: маленькая детская ванная комната в стиле неоклассика (современная классика) с фасадами с выступающей филенкой, серыми фасадами, ванной в нише, душем над ванной, раздельным унитазом, белой плиткой, каменной плиткой, серыми стенами, мраморным полом, врезной раковиной и столешницей из искусственного кварца для на участке и в саду
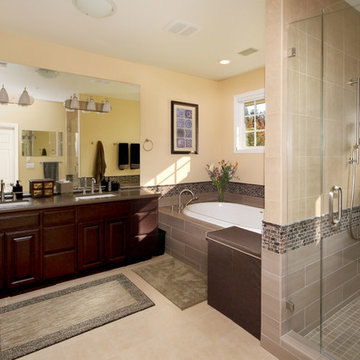
Источник вдохновения для домашнего уюта: детская ванная комната среднего размера в классическом стиле с врезной раковиной, фасадами с выступающей филенкой, темными деревянными фасадами, столешницей из искусственного кварца, душем над ванной, раздельным унитазом, серой плиткой, керамогранитной плиткой, синими стенами и полом из керамогранита
Детская ванная комната с фасадами с выступающей филенкой – фото дизайна интерьера
3