Детская ванная комната с душем с распашными дверями – фото дизайна интерьера
Сортировать:
Бюджет
Сортировать:Популярное за сегодня
101 - 120 из 10 655 фото
1 из 3
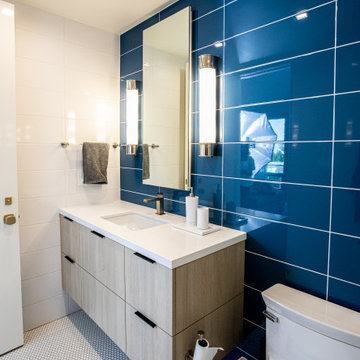
Пример оригинального дизайна: большая детская ванная комната в стиле ретро с плоскими фасадами, светлыми деревянными фасадами, душем в нише, синей плиткой, белыми стенами, полом из мозаичной плитки, столешницей из кварцита, оранжевым полом, душем с распашными дверями, белой столешницей, тумбой под одну раковину и подвесной тумбой
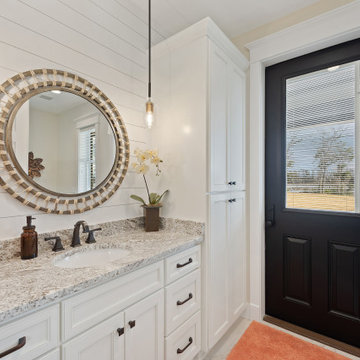
Guest bath with access to backyard
На фото: большая детская ванная комната в стиле кантри с фасадами в стиле шейкер, белыми фасадами, душем в нише, раздельным унитазом, разноцветной плиткой, керамогранитной плиткой, бежевыми стенами, полом из керамогранита, врезной раковиной, столешницей из гранита, белым полом, душем с распашными дверями, разноцветной столешницей, сиденьем для душа, тумбой под одну раковину, встроенной тумбой и стенами из вагонки
На фото: большая детская ванная комната в стиле кантри с фасадами в стиле шейкер, белыми фасадами, душем в нише, раздельным унитазом, разноцветной плиткой, керамогранитной плиткой, бежевыми стенами, полом из керамогранита, врезной раковиной, столешницей из гранита, белым полом, душем с распашными дверями, разноцветной столешницей, сиденьем для душа, тумбой под одну раковину, встроенной тумбой и стенами из вагонки

Main bathroom renovation with freestanding bath and walk in shower tray. We love the Porcelanosa feature tile & neutral colour palette!
Свежая идея для дизайна: большой детский совмещенный санузел в современном стиле с плоскими фасадами, белыми фасадами, отдельно стоящей ванной, открытым душем, инсталляцией, серой плиткой, керамогранитной плиткой, серыми стенами, полом из керамогранита, подвесной раковиной, столешницей из плитки, серым полом, душем с распашными дверями, серой столешницей, тумбой под одну раковину, подвесной тумбой и потолком из вагонки - отличное фото интерьера
Свежая идея для дизайна: большой детский совмещенный санузел в современном стиле с плоскими фасадами, белыми фасадами, отдельно стоящей ванной, открытым душем, инсталляцией, серой плиткой, керамогранитной плиткой, серыми стенами, полом из керамогранита, подвесной раковиной, столешницей из плитки, серым полом, душем с распашными дверями, серой столешницей, тумбой под одну раковину, подвесной тумбой и потолком из вагонки - отличное фото интерьера
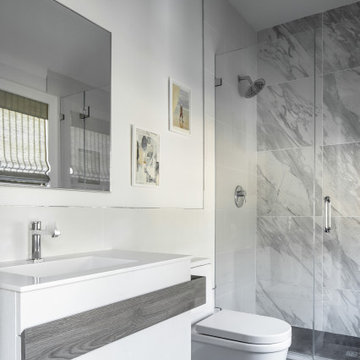
Simple, easy to clean and modern.
Пример оригинального дизайна: детская ванная комната среднего размера в стиле неоклассика (современная классика) с плоскими фасадами, белыми фасадами, душем над ванной, унитазом-моноблоком, серой плиткой, керамической плиткой, белыми стенами, полом из керамической плитки, монолитной раковиной, столешницей из искусственного камня, серым полом, душем с распашными дверями, белой столешницей, тумбой под одну раковину и подвесной тумбой
Пример оригинального дизайна: детская ванная комната среднего размера в стиле неоклассика (современная классика) с плоскими фасадами, белыми фасадами, душем над ванной, унитазом-моноблоком, серой плиткой, керамической плиткой, белыми стенами, полом из керамической плитки, монолитной раковиной, столешницей из искусственного камня, серым полом, душем с распашными дверями, белой столешницей, тумбой под одну раковину и подвесной тумбой
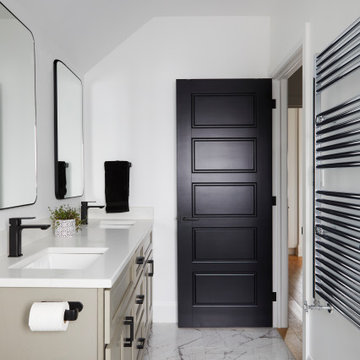
Kids bathroom, with sophisticated elegance.
Свежая идея для дизайна: маленькая детская ванная комната в стиле неоклассика (современная классика) с фасадами в стиле шейкер, серыми фасадами, ванной в нише, душем над ванной, унитазом-моноблоком, белой плиткой, керамогранитной плиткой, белыми стенами, полом из керамической плитки, врезной раковиной, столешницей из искусственного кварца, белым полом, душем с распашными дверями, белой столешницей, нишей, тумбой под две раковины и встроенной тумбой для на участке и в саду - отличное фото интерьера
Свежая идея для дизайна: маленькая детская ванная комната в стиле неоклассика (современная классика) с фасадами в стиле шейкер, серыми фасадами, ванной в нише, душем над ванной, унитазом-моноблоком, белой плиткой, керамогранитной плиткой, белыми стенами, полом из керамической плитки, врезной раковиной, столешницей из искусственного кварца, белым полом, душем с распашными дверями, белой столешницей, нишей, тумбой под две раковины и встроенной тумбой для на участке и в саду - отличное фото интерьера
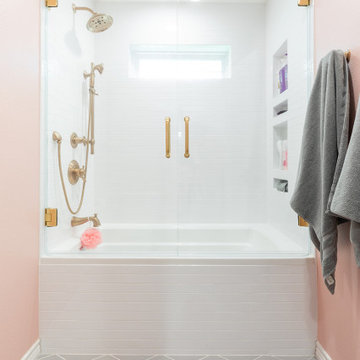
Beautiful pink and white bathroom for a sweet little girl!
Источник вдохновения для домашнего уюта: детская ванная комната среднего размера в классическом стиле с фасадами в стиле шейкер, белыми фасадами, накладной ванной, душем над ванной, раздельным унитазом, белой плиткой, плиткой кабанчик, розовыми стенами, полом из керамогранита, врезной раковиной, столешницей из искусственного кварца, серым полом, душем с распашными дверями, белой столешницей, тумбой под одну раковину, встроенной тумбой и обоями на стенах
Источник вдохновения для домашнего уюта: детская ванная комната среднего размера в классическом стиле с фасадами в стиле шейкер, белыми фасадами, накладной ванной, душем над ванной, раздельным унитазом, белой плиткой, плиткой кабанчик, розовыми стенами, полом из керамогранита, врезной раковиной, столешницей из искусственного кварца, серым полом, душем с распашными дверями, белой столешницей, тумбой под одну раковину, встроенной тумбой и обоями на стенах
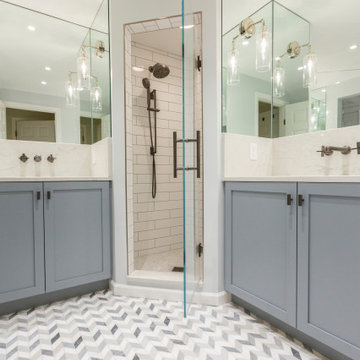
This hall bathroom, shared by two teenage boys, was given an update in grey and white, with a preppy, marble floor in a chevron pattern. The shower stall was tiled with a marble penny round floor and elongated subway tile walls. Mirrors wrapped around the vanity nooks, enlarging the space. Faucet was wall mounted onto a quartz backsplash.
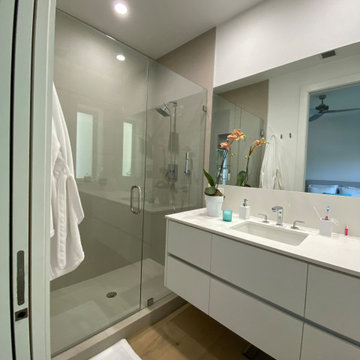
Clean and white cabinets with a very minimalistic approach.
Faucet and sink in rectangular lines. The shower was cover with a large format grey porcelain
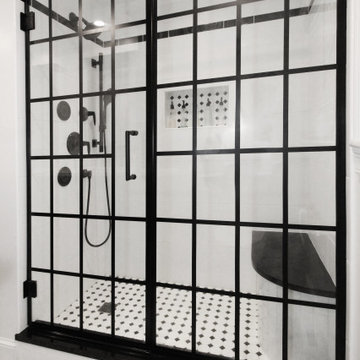
Perectly balanced, this dramatic black and white bathroom is a stunner. Thoughtful design was top of mind for these clients as they approached the Renovisions team to help narrow down their choices and bring it to life. Finding balance while mixing darker, heavier black finishes and lighter, white finishes was the task at hand and the goal was to create a modern look with an industrial/rustic feel.
The challenge on this project was incorporating all the desired elements and products in a tight spatial constraint of 9’ x 7.5’. The clients biggest concern in the old bathroom was inadequate storage, tired and under-utilized bathtub and they also needed an additional sink for their two daughters who often share this space. Renovisions recommended removing the wall between the shower and closet to gain additional floor space as you enter the bath, while providing wall space for the three towel bars.
Collaborating with the clients and searching to find the right fixtures paid off nicely. This newly remodeled Renovision accommodated two rectangular sinks, a walk-in shower with hand-held shower, wall-mounted shower head and two soft spray body jets. The oil-rubbed bronze fixtures not only provided a luxurious spa experience, but also added warmth and softness to the vintage feel. The glass shower enclosure is trimmed in a matte black grid that boasts an industrial aesthetic with retro feel while delivering modernistic function. It’s unique in appearance while allowing the chic white subway and black and white diamond tile to peek through.
The beautifully designed cabinetry in a matte black painted finish provides plenty of storage. This smart configuration included two banks of three drawers for toiletries and accessories, two towers with adjustable shelves for towels and two ‘garage’ doors for hair dryers.
Another unique design detail to capture attention was the black and white curvy geometric floor tile which plays off the straight lines of the cabinets and square grids of the shower enclosure.
The clients are thrilled with the results and their modern, high-contrast styled digs – a true customized relaxation sanctuary for the entire family.
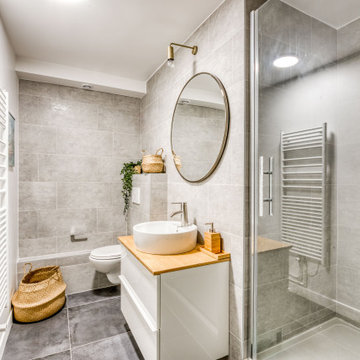
Свежая идея для дизайна: маленькая детская ванная комната в современном стиле с душем в нише, инсталляцией, серой плиткой, керамической плиткой, серыми стенами, полом из керамической плитки, врезной раковиной, столешницей из дерева, серым полом, душем с распашными дверями, оранжевой столешницей, плоскими фасадами и белыми фасадами для на участке и в саду - отличное фото интерьера
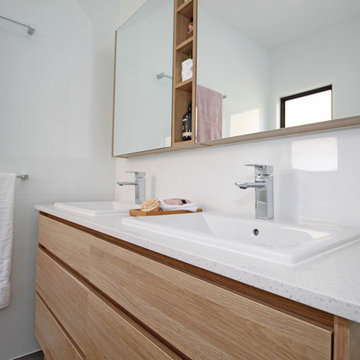
We love the decorate and yet functional shelf between these two shaving cabinets.
Photos by Brisbane Kitchens and Bathrooms
Источник вдохновения для домашнего уюта: детская ванная комната среднего размера в стиле модернизм с плоскими фасадами, светлыми деревянными фасадами, накладной ванной, душем над ванной, раздельным унитазом, белой плиткой, керамической плиткой, белыми стенами, полом из керамогранита, накладной раковиной, столешницей из искусственного кварца, серым полом, душем с распашными дверями и белой столешницей
Источник вдохновения для домашнего уюта: детская ванная комната среднего размера в стиле модернизм с плоскими фасадами, светлыми деревянными фасадами, накладной ванной, душем над ванной, раздельным унитазом, белой плиткой, керамической плиткой, белыми стенами, полом из керамогранита, накладной раковиной, столешницей из искусственного кварца, серым полом, душем с распашными дверями и белой столешницей
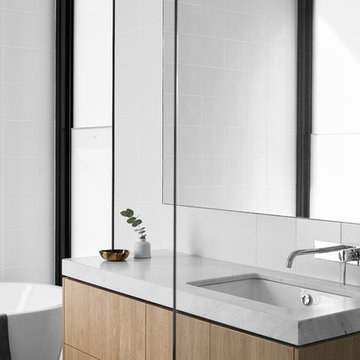
Lillie Thompson
Источник вдохновения для домашнего уюта: большая детская ванная комната в современном стиле с фасадами островного типа, светлыми деревянными фасадами, отдельно стоящей ванной, душем в нише, инсталляцией, белой плиткой, керамической плиткой, белыми стенами, полом из керамогранита, врезной раковиной, столешницей из искусственного кварца, серым полом, душем с распашными дверями и белой столешницей
Источник вдохновения для домашнего уюта: большая детская ванная комната в современном стиле с фасадами островного типа, светлыми деревянными фасадами, отдельно стоящей ванной, душем в нише, инсталляцией, белой плиткой, керамической плиткой, белыми стенами, полом из керамогранита, врезной раковиной, столешницей из искусственного кварца, серым полом, душем с распашными дверями и белой столешницей
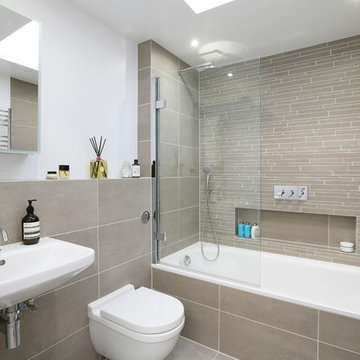
На фото: детская ванная комната среднего размера в современном стиле с душем над ванной, инсталляцией, бежевой плиткой, белыми стенами, подвесной раковиной, душем с распашными дверями, накладной ванной, полом из керамической плитки, серым полом и тумбой под одну раковину
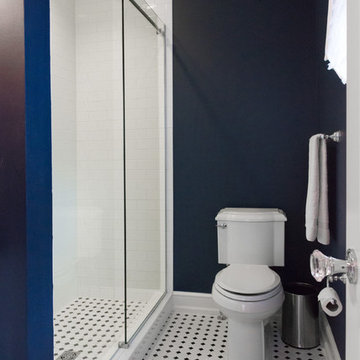
Sean Patrick Builders
Стильный дизайн: детская ванная комната в классическом стиле с фасадами в стиле шейкер, белыми фасадами, ванной в нише, душем над ванной, белой плиткой, керамической плиткой, мраморным полом, мраморной столешницей, белым полом, душем с распашными дверями и черной столешницей - последний тренд
Стильный дизайн: детская ванная комната в классическом стиле с фасадами в стиле шейкер, белыми фасадами, ванной в нише, душем над ванной, белой плиткой, керамической плиткой, мраморным полом, мраморной столешницей, белым полом, душем с распашными дверями и черной столешницей - последний тренд
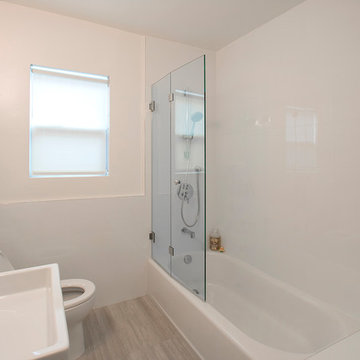
Jinny Kim
На фото: маленькая детская ванная комната в современном стиле с открытыми фасадами, ванной в нише, душем над ванной, раздельным унитазом, белой плиткой, керамогранитной плиткой, белыми стенами, полом из керамогранита, консольной раковиной, столешницей из кварцита, коричневым полом, душем с распашными дверями и белой столешницей для на участке и в саду
На фото: маленькая детская ванная комната в современном стиле с открытыми фасадами, ванной в нише, душем над ванной, раздельным унитазом, белой плиткой, керамогранитной плиткой, белыми стенами, полом из керамогранита, консольной раковиной, столешницей из кварцита, коричневым полом, душем с распашными дверями и белой столешницей для на участке и в саду
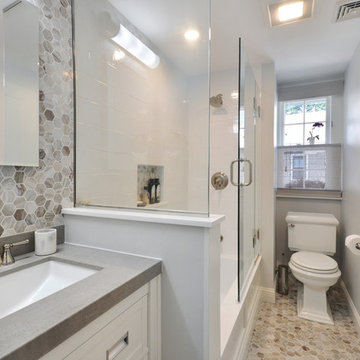
This narrow compact bathroom was visually expanded by building a half wall at the end of the tub and using glass panel and doors to let you see the space's full width. Hexagonal floor tiles were also used in the shampoo niche and above the vanity, around the recessed medicine cabinet.
Jennifer Lozada
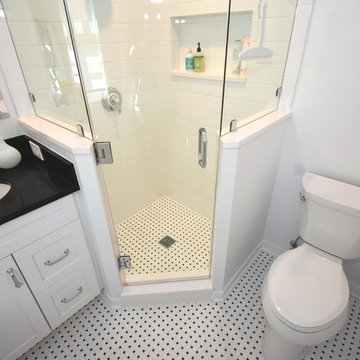
На фото: маленькая детская ванная комната в классическом стиле с фасадами в стиле шейкер, белыми фасадами, угловым душем, раздельным унитазом, белой плиткой, керамической плиткой, синими стенами, полом из керамической плитки, врезной раковиной, столешницей из искусственного кварца, белым полом и душем с распашными дверями для на участке и в саду
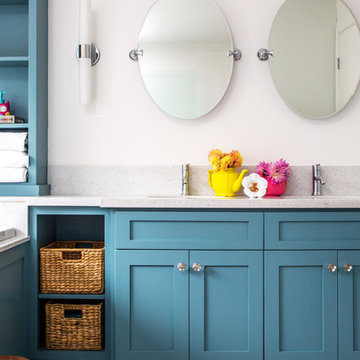
A colorful makeover for a little girl’s bathroom. The goal was to make bathtime more fun and enjoyable, so we opted for striking teal accents on the vanity and built-in. Balanced out by soft whites, grays, and woods, the space is bright and cheery yet still feels clean, spacious, and calming. Unique cabinets wrap around the room to maximize storage and save space for the tub and shower.
Cabinet color is Hemlock by Benjamin Moore.
Designed by Joy Street Design serving Oakland, Berkeley, San Francisco, and the whole of the East Bay.
For more about Joy Street Design, click here: https://www.joystreetdesign.com/
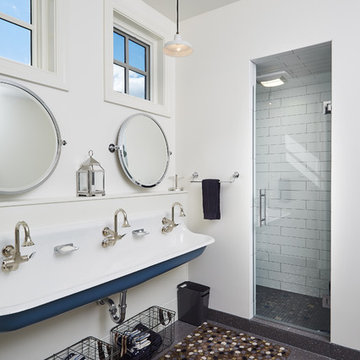
Design by Dwellings http://www.houzz.com/pro/dwellingsinc/dwellings
Build by DeHaan Homes
Ashley Avila Photography

Our clients relocated to Ann Arbor and struggled to find an open layout home that was fully functional for their family. We worked to create a modern inspired home with convenient features and beautiful finishes.
This 4,500 square foot home includes 6 bedrooms, and 5.5 baths. In addition to that, there is a 2,000 square feet beautifully finished basement. It has a semi-open layout with clean lines to adjacent spaces, and provides optimum entertaining for both adults and kids.
The interior and exterior of the home has a combination of modern and transitional styles with contrasting finishes mixed with warm wood tones and geometric patterns.
Детская ванная комната с душем с распашными дверями – фото дизайна интерьера
6