Детская ванная комната с черными стенами – фото дизайна интерьера
Сортировать:
Бюджет
Сортировать:Популярное за сегодня
21 - 40 из 391 фото
1 из 3
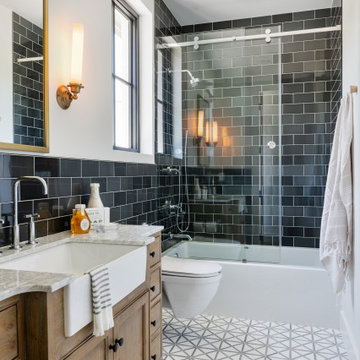
This new home was built on an old lot in Dallas, TX in the Preston Hollow neighborhood. The new home is a little over 5,600 sq.ft. and features an expansive great room and a professional chef’s kitchen. This 100% brick exterior home was built with full-foam encapsulation for maximum energy performance. There is an immaculate courtyard enclosed by a 9' brick wall keeping their spool (spa/pool) private. Electric infrared radiant patio heaters and patio fans and of course a fireplace keep the courtyard comfortable no matter what time of year. A custom king and a half bed was built with steps at the end of the bed, making it easy for their dog Roxy, to get up on the bed. There are electrical outlets in the back of the bathroom drawers and a TV mounted on the wall behind the tub for convenience. The bathroom also has a steam shower with a digital thermostatic valve. The kitchen has two of everything, as it should, being a commercial chef's kitchen! The stainless vent hood, flanked by floating wooden shelves, draws your eyes to the center of this immaculate kitchen full of Bluestar Commercial appliances. There is also a wall oven with a warming drawer, a brick pizza oven, and an indoor churrasco grill. There are two refrigerators, one on either end of the expansive kitchen wall, making everything convenient. There are two islands; one with casual dining bar stools, as well as a built-in dining table and another for prepping food. At the top of the stairs is a good size landing for storage and family photos. There are two bedrooms, each with its own bathroom, as well as a movie room. What makes this home so special is the Casita! It has its own entrance off the common breezeway to the main house and courtyard. There is a full kitchen, a living area, an ADA compliant full bath, and a comfortable king bedroom. It’s perfect for friends staying the weekend or in-laws staying for a month.

Loft bathroom design inspired by love to wood, forest, and simplicity by Scandinavian design culture. Playing with different textures and vibrant contrast of black walls and Carrara white marble floor.
Our colour scheme: white, black, light brow of natural wood, grey & green.
Does your bathroom need a facelift? or planning loft extension?
Overwhelmed with too many options and not sure what colours to choose?
Send us a msg, we are here to help you with your project!
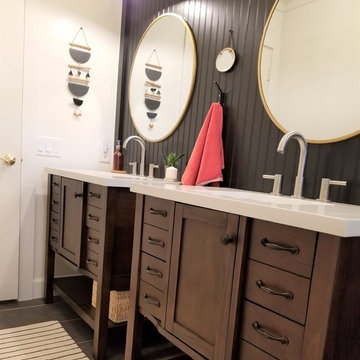
Источник вдохновения для домашнего уюта: детская ванная комната среднего размера в стиле кантри с плоскими фасадами, темными деревянными фасадами, открытым душем, белой плиткой, керамической плиткой, черными стенами, полом из керамической плитки, врезной раковиной, столешницей из искусственного кварца, черным полом, открытым душем и белой столешницей
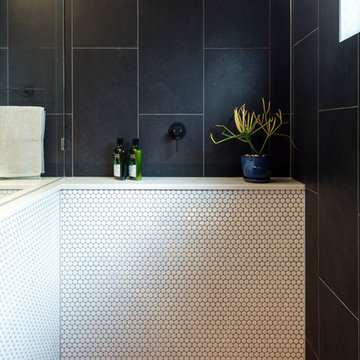
Modern Bathroom with White Penny Tiles
Свежая идея для дизайна: маленькая детская ванная комната в стиле модернизм с открытыми фасадами, белыми фасадами, открытым душем, унитазом-моноблоком, черно-белой плиткой, керамогранитной плиткой, черными стенами, полом из керамогранита, раковиной с пьедесталом, столешницей из дерева, черным полом и открытым душем для на участке и в саду - отличное фото интерьера
Свежая идея для дизайна: маленькая детская ванная комната в стиле модернизм с открытыми фасадами, белыми фасадами, открытым душем, унитазом-моноблоком, черно-белой плиткой, керамогранитной плиткой, черными стенами, полом из керамогранита, раковиной с пьедесталом, столешницей из дерева, черным полом и открытым душем для на участке и в саду - отличное фото интерьера
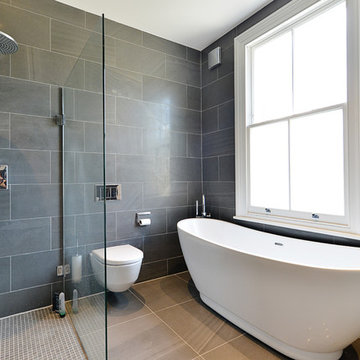
Свежая идея для дизайна: детская ванная комната среднего размера в стиле модернизм с плоскими фасадами, темными деревянными фасадами, отдельно стоящей ванной, открытым душем, унитазом-моноблоком, черной плиткой, керамической плиткой, черными стенами, полом из керамической плитки, накладной раковиной, столешницей из плитки, черным полом и открытым душем - отличное фото интерьера
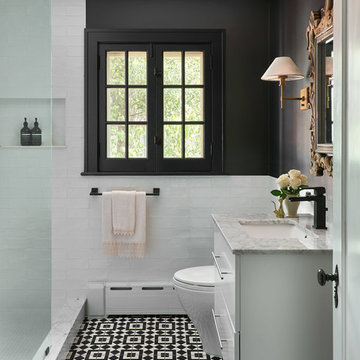
Photographer: Ryan McDonald
Пример оригинального дизайна: детская ванная комната среднего размера в стиле фьюжн с плоскими фасадами, белыми фасадами, открытым душем, унитазом-моноблоком, белой плиткой, керамической плиткой, черными стенами, полом из цементной плитки, врезной раковиной, мраморной столешницей, черным полом, открытым душем, серой столешницей, тумбой под одну раковину и подвесной тумбой
Пример оригинального дизайна: детская ванная комната среднего размера в стиле фьюжн с плоскими фасадами, белыми фасадами, открытым душем, унитазом-моноблоком, белой плиткой, керамической плиткой, черными стенами, полом из цементной плитки, врезной раковиной, мраморной столешницей, черным полом, открытым душем, серой столешницей, тумбой под одну раковину и подвесной тумбой
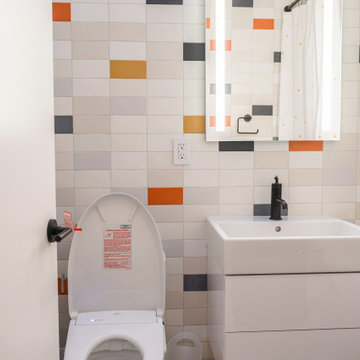
Despite its small size, this bathroom does not look cramped thanks to the small amount of furniture and sanitary ware. In addition, the dominant color in the bathroom is white, which tends to visually expand small spaces.
The high-quality lighting also enhances the sense of space and freedom in the bathroom. The multi-colored walls make the ambience in the bathroom welcoming, cozy, and warm.
Try to make your own bathroom look stylish and beautiful too. Add a bit of high style to it together with our best interior designers!
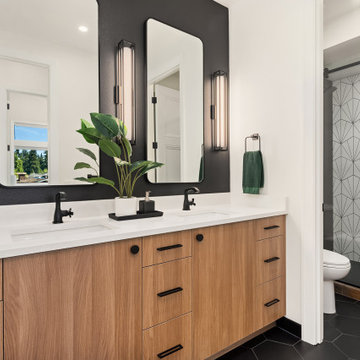
Contemporary hall bathroom design featuring warm wood tone cabinets, black hex tile, modern wall sconces, matte black hardware, extra tall vanity mirrors, and black accent wall.
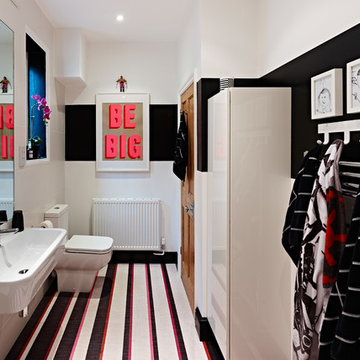
Family bathroom makeover addressing the universal problem of kids inability/unwillingness to put towels on the heated radiator rather than the floor! Our solution - homemade framed portraits inspiring the kids to hang their towels up on their own peg. The BE BIG shocking pink poster by the artist Dave Buonaguidi arrived with its own vintage wrestler! Make of this what you will, but great fun in a family bathroom.
Photo by Adam Carter
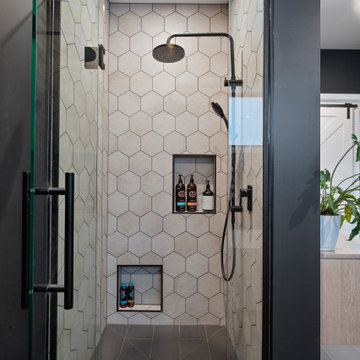
На фото: детская ванная комната в стиле модернизм с отдельно стоящей ванной, душевой комнатой, унитазом-моноблоком, черными стенами, полом из керамогранита, черным полом, душем с распашными дверями, тумбой под одну раковину и подвесной тумбой с

A four bedroom, two bathroom functional design that wraps around a central courtyard. This home embraces Mother Nature's natural light as much as possible. Whatever the season the sun has been embraced in the solar passive home, from the strategically placed north face openings directing light to the thermal mass exposed concrete slab, to the clerestory windows harnessing the sun into the exposed feature brick wall. Feature brickwork and concrete flooring flow from the interior to the exterior, marrying together to create a seamless connection. Rooftop gardens, thoughtful landscaping and cascading plants surrounding the alfresco and balcony further blurs this indoor/outdoor line.
Designer: Dalecki Design
Photographer: Dion Robeson
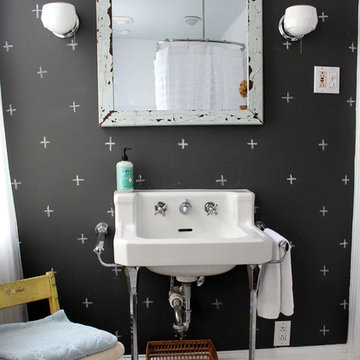
Photo: Sara Bates © 2013 Houzz
Свежая идея для дизайна: детская ванная комната в стиле фьюжн с консольной раковиной и черными стенами - отличное фото интерьера
Свежая идея для дизайна: детская ванная комната в стиле фьюжн с консольной раковиной и черными стенами - отличное фото интерьера
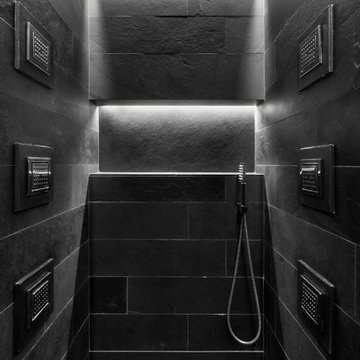
Идея дизайна: детская ванная комната в стиле лофт с открытым душем, черной плиткой, плиткой из сланца, черными стенами, полом из сланца, черным полом и открытым душем

Стильный дизайн: большая детская, серо-белая ванная комната в современном стиле с отдельно стоящей ванной, душевой комнатой, инсталляцией, белой плиткой, керамической плиткой, черными стенами, полом из керамической плитки, настольной раковиной, столешницей из плитки, разноцветным полом, открытым душем, белой столешницей и тумбой под одну раковину - последний тренд
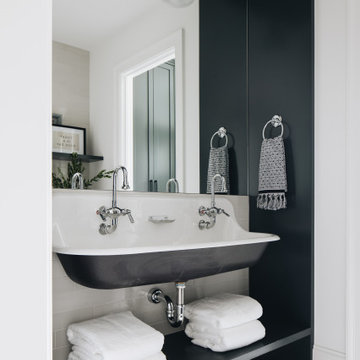
Источник вдохновения для домашнего уюта: большая детская ванная комната в стиле неоклассика (современная классика) с черными стенами, подвесной раковиной, разноцветным полом и тумбой под две раковины
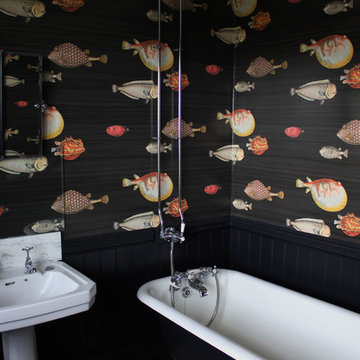
This traditional Victorian bathroom was a little tired, it needed redecorating, however, the client was happy with the bath and sanitaryware, and wanted to keep the layout. It was previously painted in Farrow & Ball's 'Elephants Breath' with all woodwork in 'Bone', which the client picked over 10 years ago. They fancied a bit of a change and wanted a more dramatic look to go with the rest of the house and decided on Fornasetti's II Acquario wallpaper from Cole & Son's. The client is a huge fan off Fornasetti so it was an easy decision! We chose Myland's paint in 'Sinner', to compliment the wallpaper and really give the room a luxurious and mysterious feel. There is a feature floor underneath the bath with Vicotiran black and white tiles, and the rest of the floor is a subtle dark vinyl.
The cast iron roll top bath has also been painted to blend in with the walls.
The overall look is very dramatic, and works so well in a small room. We loved this project, and it shows that you can change a small amount of details in a room to give it a completely different style and atmosphere!
Holly Christian
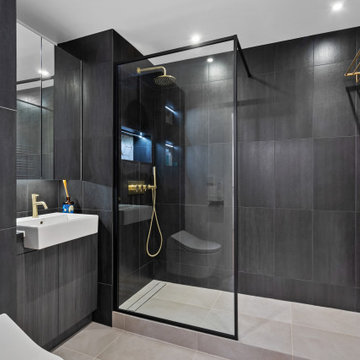
Свежая идея для дизайна: детская ванная комната среднего размера в стиле модернизм с открытым душем, унитазом-моноблоком, черной плиткой, керамической плиткой, черными стенами, полом из керамогранита, накладной раковиной, серым полом, открытым душем, нишей, тумбой под одну раковину и встроенной тумбой - отличное фото интерьера
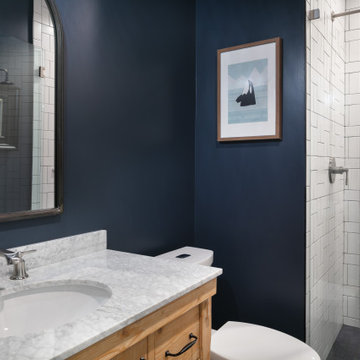
An original 1930’s English Tudor with only 2 bedrooms and 1 bath spanning about 1730 sq.ft. was purchased by a family with 2 amazing young kids, we saw the potential of this property to become a wonderful nest for the family to grow.
The plan was to reach a 2550 sq. ft. home with 4 bedroom and 4 baths spanning over 2 stories.
With continuation of the exiting architectural style of the existing home.
A large 1000sq. ft. addition was constructed at the back portion of the house to include the expended master bedroom and a second-floor guest suite with a large observation balcony overlooking the mountains of Angeles Forest.
An L shape staircase leading to the upstairs creates a moment of modern art with an all white walls and ceilings of this vaulted space act as a picture frame for a tall window facing the northern mountains almost as a live landscape painting that changes throughout the different times of day.
Tall high sloped roof created an amazing, vaulted space in the guest suite with 4 uniquely designed windows extruding out with separate gable roof above.
The downstairs bedroom boasts 9’ ceilings, extremely tall windows to enjoy the greenery of the backyard, vertical wood paneling on the walls add a warmth that is not seen very often in today’s new build.
The master bathroom has a showcase 42sq. walk-in shower with its own private south facing window to illuminate the space with natural morning light. A larger format wood siding was using for the vanity backsplash wall and a private water closet for privacy.
In the interior reconfiguration and remodel portion of the project the area serving as a family room was transformed to an additional bedroom with a private bath, a laundry room and hallway.
The old bathroom was divided with a wall and a pocket door into a powder room the leads to a tub room.
The biggest change was the kitchen area, as befitting to the 1930’s the dining room, kitchen, utility room and laundry room were all compartmentalized and enclosed.
We eliminated all these partitions and walls to create a large open kitchen area that is completely open to the vaulted dining room. This way the natural light the washes the kitchen in the morning and the rays of sun that hit the dining room in the afternoon can be shared by the two areas.
The opening to the living room remained only at 8’ to keep a division of space.
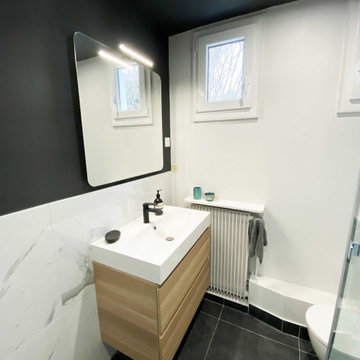
Пример оригинального дизайна: маленькая детская ванная комната в современном стиле с душем без бортиков, инсталляцией, белой плиткой, мраморной плиткой, черными стенами, полом из керамической плитки, консольной раковиной, черным полом, душем с распашными дверями, белой столешницей, тумбой под одну раковину и подвесной тумбой для на участке и в саду
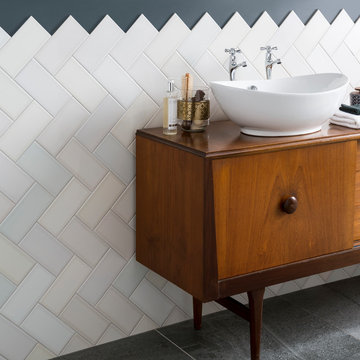
Play with the neutrals trend and opt for a feature wall of different shades of white, a timeless classic. The understated elegance of a neutral palette can be used as a backdrop to make a room look light and you can pair warm wood shades or natural stone to add character and depth to a living space. Try using a dark grout to really define this range's unique variation in tone. Size: 10 x 20cm.
Детская ванная комната с черными стенами – фото дизайна интерьера
2