Детская ванная комната с черными фасадами – фото дизайна интерьера
Сортировать:
Бюджет
Сортировать:Популярное за сегодня
161 - 180 из 1 650 фото
1 из 3
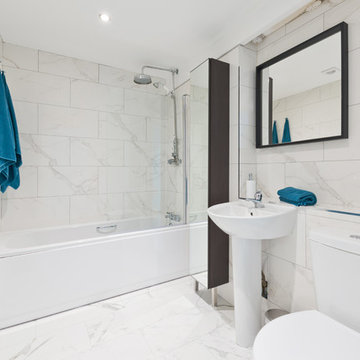
De Urbanic
Стильный дизайн: детская ванная комната среднего размера в современном стиле с стеклянными фасадами, черными фасадами, накладной ванной, душем над ванной, раздельным унитазом, белой плиткой, керамогранитной плиткой, белыми стенами, полом из керамогранита, раковиной с пьедесталом, столешницей из плитки и белым полом - последний тренд
Стильный дизайн: детская ванная комната среднего размера в современном стиле с стеклянными фасадами, черными фасадами, накладной ванной, душем над ванной, раздельным унитазом, белой плиткой, керамогранитной плиткой, белыми стенами, полом из керамогранита, раковиной с пьедесталом, столешницей из плитки и белым полом - последний тренд
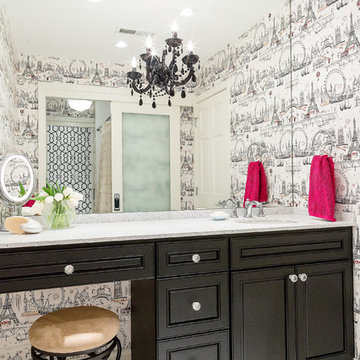
Karissa Van Tassel Photography
The kids shared bathroom is alive with bold black and white papers with hot pink accent on the girl's side. The center bathroom space features the toilet and an oversized tub. The tile in the tub surround is a white embossed animal print. A subtle surprise. Recent travels to Paris inspired the wallpaper selection for the girl's vanity area. Frosted sliding glass doors separate the spaces, allowing light and privacy.
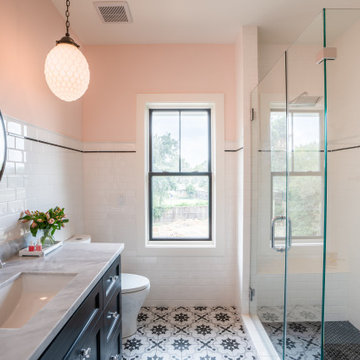
Kid's bath with an eclectic design selections
Пример оригинального дизайна: большой детский совмещенный санузел в стиле кантри с фасадами в стиле шейкер, черными фасадами, душевой комнатой, унитазом-моноблоком, белой плиткой, плиткой кабанчик, белыми стенами, полом из керамогранита, врезной раковиной, мраморной столешницей, серым полом, душем с распашными дверями, серой столешницей, тумбой под одну раковину, напольной тумбой и панелями на стенах
Пример оригинального дизайна: большой детский совмещенный санузел в стиле кантри с фасадами в стиле шейкер, черными фасадами, душевой комнатой, унитазом-моноблоком, белой плиткой, плиткой кабанчик, белыми стенами, полом из керамогранита, врезной раковиной, мраморной столешницей, серым полом, душем с распашными дверями, серой столешницей, тумбой под одну раковину, напольной тумбой и панелями на стенах
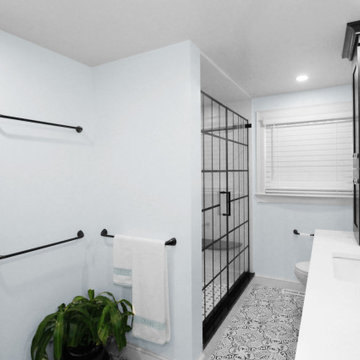
Perectly balanced, this dramatic black and white bathroom is a stunner. Thoughtful design was top of mind for these clients as they approached the Renovisions team to help narrow down their choices and bring it to life. Finding balance while mixing darker, heavier black finishes and lighter, white finishes was the task at hand and the goal was to create a modern look with an industrial/rustic feel.
The challenge on this project was incorporating all the desired elements and products in a tight spatial constraint of 9’ x 7.5’. The clients biggest concern in the old bathroom was inadequate storage, tired and under-utilized bathtub and they also needed an additional sink for their two daughters who often share this space. Renovisions recommended removing the wall between the shower and closet to gain additional floor space as you enter the bath, while providing wall space for the three towel bars.
Collaborating with the clients and searching to find the right fixtures paid off nicely. This newly remodeled Renovision accommodated two rectangular sinks, a walk-in shower with hand-held shower, wall-mounted shower head and two soft spray body jets. The oil-rubbed bronze fixtures not only provided a luxurious spa experience, but also added warmth and softness to the vintage feel. The glass shower enclosure is trimmed in a matte black grid that boasts an industrial aesthetic with retro feel while delivering modernistic function. It’s unique in appearance while allowing the chic white subway and black and white diamond tile to peek through.
The beautifully designed cabinetry in a matte black painted finish provides plenty of storage. This smart configuration included two banks of three drawers for toiletries and accessories, two towers with adjustable shelves for towels and two ‘garage’ doors for hair dryers.
Another unique design detail to capture attention was the black and white curvy geometric floor tile which plays off the straight lines of the cabinets and square grids of the shower enclosure.
The clients are thrilled with the results and their modern, high-contrast styled digs – a true customized relaxation sanctuary for the entire family.
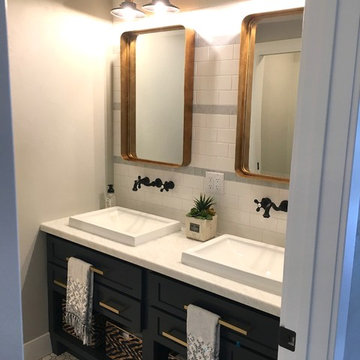
A perfect bathroom for the kids so that everyone can get ready at the same time!
Идея дизайна: большая детская ванная комната в стиле кантри с открытыми фасадами, черными фасадами, накладной ванной, душем над ванной, унитазом-моноблоком, белой плиткой, плиткой кабанчик, серыми стенами, полом из мозаичной плитки, раковиной с несколькими смесителями, мраморной столешницей, белым полом и шторкой для ванной
Идея дизайна: большая детская ванная комната в стиле кантри с открытыми фасадами, черными фасадами, накладной ванной, душем над ванной, унитазом-моноблоком, белой плиткой, плиткой кабанчик, серыми стенами, полом из мозаичной плитки, раковиной с несколькими смесителями, мраморной столешницей, белым полом и шторкой для ванной
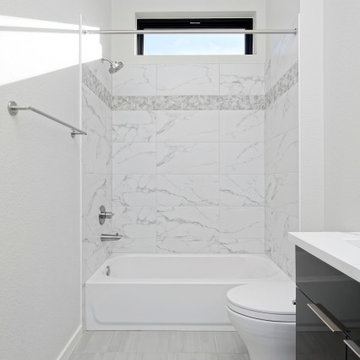
Стильный дизайн: детская ванная комната среднего размера в современном стиле с плоскими фасадами, черными фасадами, ванной в нише, душем над ванной, унитазом-моноблоком, белой плиткой, керамической плиткой, белыми стенами, полом из цементной плитки, врезной раковиной, столешницей из кварцита, серым полом, шторкой для ванной, белой столешницей, тумбой под две раковины и встроенной тумбой - последний тренд
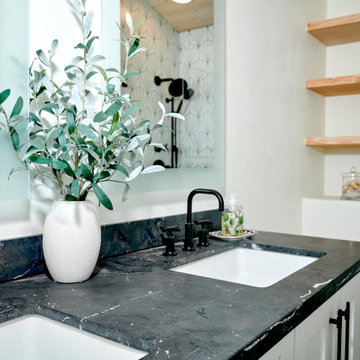
Bold Bathroom with statement tile and black grout. Creates a bold statement for this room.
Идея дизайна: детская ванная комната среднего размера в стиле неоклассика (современная классика) с плоскими фасадами, черными фасадами, душем в нише, унитазом-моноблоком, синей плиткой, керамической плиткой, синими стенами, полом из цементной плитки, врезной раковиной, столешницей из гранита, черным полом, душем с раздвижными дверями, черной столешницей, нишей, тумбой под одну раковину и напольной тумбой
Идея дизайна: детская ванная комната среднего размера в стиле неоклассика (современная классика) с плоскими фасадами, черными фасадами, душем в нише, унитазом-моноблоком, синей плиткой, керамической плиткой, синими стенами, полом из цементной плитки, врезной раковиной, столешницей из гранита, черным полом, душем с раздвижными дверями, черной столешницей, нишей, тумбой под одну раковину и напольной тумбой
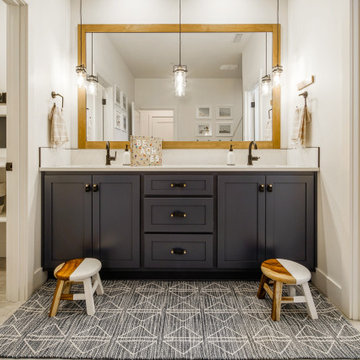
Стильный дизайн: большая детская ванная комната в классическом стиле с плоскими фасадами, черными фасадами, ванной в нише, душем без бортиков, унитазом-моноблоком, белыми стенами, полом из керамической плитки, столешницей из гранита, разноцветным полом, открытым душем, белой столешницей, тумбой под две раковины и встроенной тумбой - последний тренд
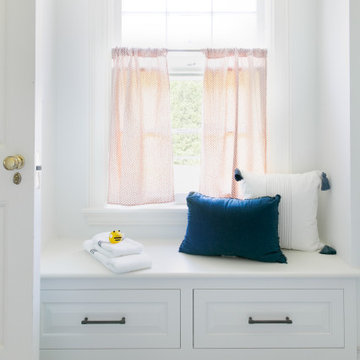
Photography by Meghan Mehan Photography
Источник вдохновения для домашнего уюта: маленькая детская ванная комната в стиле неоклассика (современная классика) с открытыми фасадами, черными фасадами, ванной в нише, душем над ванной, раздельным унитазом, белой плиткой, мраморной плиткой, белыми стенами, мраморным полом, раковиной с несколькими смесителями, белым полом, шторкой для ванной, белой столешницей, тумбой под две раковины и подвесной тумбой для на участке и в саду
Источник вдохновения для домашнего уюта: маленькая детская ванная комната в стиле неоклассика (современная классика) с открытыми фасадами, черными фасадами, ванной в нише, душем над ванной, раздельным унитазом, белой плиткой, мраморной плиткой, белыми стенами, мраморным полом, раковиной с несколькими смесителями, белым полом, шторкой для ванной, белой столешницей, тумбой под две раковины и подвесной тумбой для на участке и в саду

This original 1960s bathroom needed a complete overhaul. The original pink floor and vanity tile as well as the pink ceramic bathtub were all removed and replaced with a clean, timeless look. A majority of the wall space was retiled with classic white subway tile while the floor was redone with a beautiful black and white geometric tile. Black faucets and vessel sinks add a modern touch with the completed look being a combination of modern finishes and traditional touches.
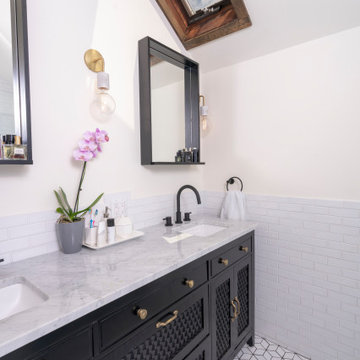
Give your vanity area a facelift by using our white subway tile and our small diamond escher pattern on the floor.
DESIGN
High Street Homes
PHOTOS
Dan Swindel
Tile Shown: 2x6 and Small Diamond in White Wash, 2" Hexagon in Basalt
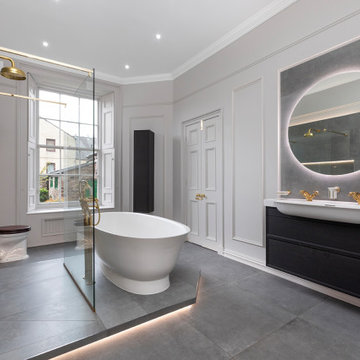
A "new" classical style room with a mix of modern simple fittings like Laufen furniture and Italian Porcelain tiles alongside British Made Thomas Crapper High Cistern WC and brass taps.
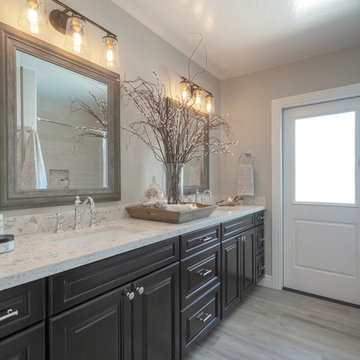
На фото: детская ванная комната среднего размера в стиле кантри с фасадами с выступающей филенкой, черными фасадами, ванной в нише, душем в нише, раздельным унитазом, бежевой плиткой, керамогранитной плиткой, серыми стенами, полом из керамогранита, врезной раковиной, столешницей из искусственного кварца, коричневым полом, шторкой для ванной и белой столешницей с
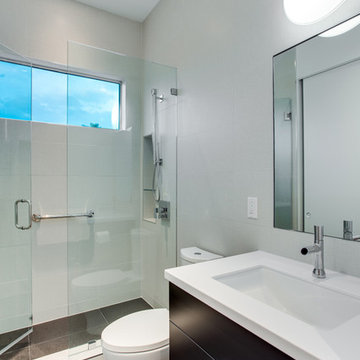
Ryan Gamma Photography
Источник вдохновения для домашнего уюта: маленькая детская ванная комната в современном стиле с врезной раковиной, плоскими фасадами, черными фасадами, столешницей из искусственного кварца, раздельным унитазом, белой плиткой, керамогранитной плиткой, белыми стенами и полом из керамогранита для на участке и в саду
Источник вдохновения для домашнего уюта: маленькая детская ванная комната в современном стиле с врезной раковиной, плоскими фасадами, черными фасадами, столешницей из искусственного кварца, раздельным унитазом, белой плиткой, керамогранитной плиткой, белыми стенами и полом из керамогранита для на участке и в саду
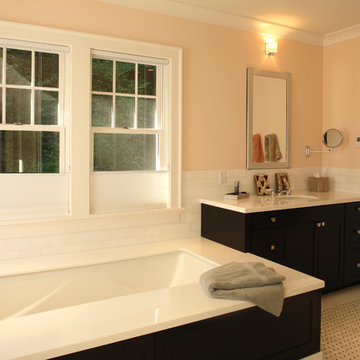
Sally Painter
Свежая идея для дизайна: большая детская ванная комната в классическом стиле с черными фасадами, накладной ванной, белой плиткой, плиткой кабанчик, оранжевыми стенами, полом из керамогранита, врезной раковиной и столешницей из искусственного камня - отличное фото интерьера
Свежая идея для дизайна: большая детская ванная комната в классическом стиле с черными фасадами, накладной ванной, белой плиткой, плиткой кабанчик, оранжевыми стенами, полом из керамогранита, врезной раковиной и столешницей из искусственного камня - отличное фото интерьера

Пример оригинального дизайна: большая детская ванная комната в стиле неоклассика (современная классика) с черными фасадами, ванной в нише, душем без бортиков, унитазом-моноблоком, белыми стенами, шторкой для ванной, белой столешницей, тумбой под две раковины и встроенной тумбой
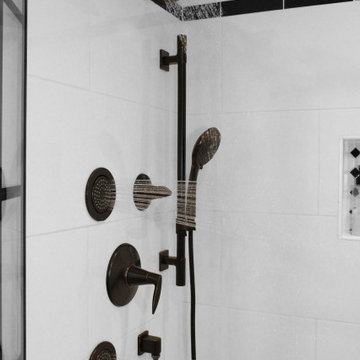
Perectly balanced, this dramatic black and white bathroom is a stunner. Thoughtful design was top of mind for these clients as they approached the Renovisions team to help narrow down their choices and bring it to life. Finding balance while mixing darker, heavier black finishes and lighter, white finishes was the task at hand and the goal was to create a modern look with an industrial/rustic feel.
The challenge on this project was incorporating all the desired elements and products in a tight spatial constraint of 9’ x 7.5’. The clients biggest concern in the old bathroom was inadequate storage, tired and under-utilized bathtub and they also needed an additional sink for their two daughters who often share this space. Renovisions recommended removing the wall between the shower and closet to gain additional floor space as you enter the bath, while providing wall space for the three towel bars.
Collaborating with the clients and searching to find the right fixtures paid off nicely. This newly remodeled Renovision accommodated two rectangular sinks, a walk-in shower with hand-held shower, wall-mounted shower head and two soft spray body jets. The oil-rubbed bronze fixtures not only provided a luxurious spa experience, but also added warmth and softness to the vintage feel. The glass shower enclosure is trimmed in a matte black grid that boasts an industrial aesthetic with retro feel while delivering modernistic function. It’s unique in appearance while allowing the chic white subway and black and white diamond tile to peek through.
The beautifully designed cabinetry in a matte black painted finish provides plenty of storage. This smart configuration included two banks of three drawers for toiletries and accessories, two towers with adjustable shelves for towels and two ‘garage’ doors for hair dryers.
Another unique design detail to capture attention was the black and white curvy geometric floor tile which plays off the straight lines of the cabinets and square grids of the shower enclosure.
The clients are thrilled with the results and their modern, high-contrast styled digs – a true customized relaxation sanctuary for the entire family.
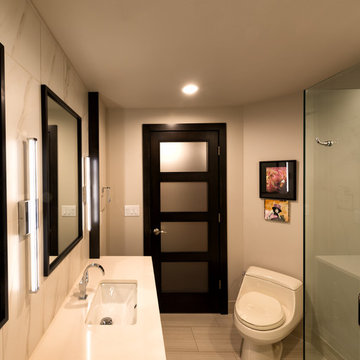
Rocket Horse photography
Пример оригинального дизайна: детская ванная комната среднего размера в стиле модернизм с фасадами островного типа, черными фасадами, унитазом-моноблоком, белой плиткой, бежевыми стенами, полом из керамогранита, врезной раковиной и столешницей из кварцита
Пример оригинального дизайна: детская ванная комната среднего размера в стиле модернизм с фасадами островного типа, черными фасадами, унитазом-моноблоком, белой плиткой, бежевыми стенами, полом из керамогранита, врезной раковиной и столешницей из кварцита
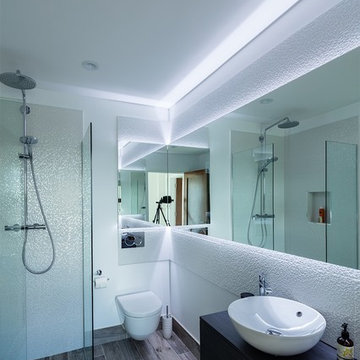
Richard Hatch Photography
Идея дизайна: большая детская ванная комната в стиле модернизм с плоскими фасадами, черными фасадами, открытым душем, инсталляцией, белой плиткой, керамической плиткой, белыми стенами, полом из керамической плитки, настольной раковиной, бежевым полом, открытым душем и черной столешницей
Идея дизайна: большая детская ванная комната в стиле модернизм с плоскими фасадами, черными фасадами, открытым душем, инсталляцией, белой плиткой, керамической плиткой, белыми стенами, полом из керамической плитки, настольной раковиной, бежевым полом, открытым душем и черной столешницей
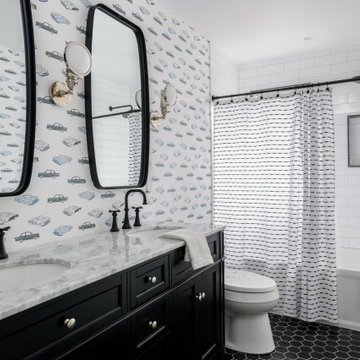
A fun and playful kids bathroom. The client had fun prints she wanted to incorporate into her son's shared bathroom. We took those prints and turned it into a bathroom little boys can only dream about. The construction elements sourced are classic pieces that will transition of the years as the boys outgrow their car phase but for now we'll just cruise our way through the cutest bath!
Детская ванная комната с черными фасадами – фото дизайна интерьера
9