Детская в стиле неоклассика (современная классика) для мальчика – фото дизайна интерьера
Сортировать:
Бюджет
Сортировать:Популярное за сегодня
141 - 160 из 2 222 фото
1 из 3
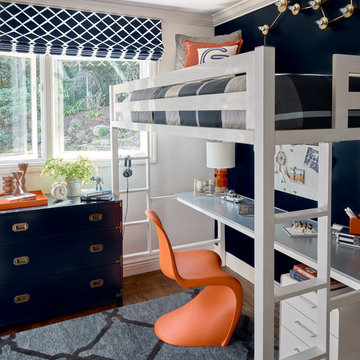
Стильный дизайн: детская в стиле неоклассика (современная классика) с черными стенами и темным паркетным полом для ребенка от 4 до 10 лет, мальчика - последний тренд
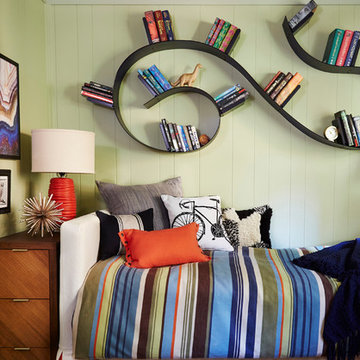
Источник вдохновения для домашнего уюта: детская среднего размера в стиле неоклассика (современная классика) с спальным местом, зелеными стенами и темным паркетным полом для подростка, мальчика
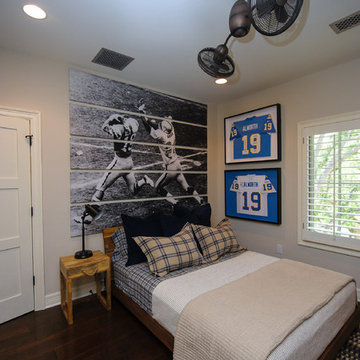
Just finished installing the art and bedding in this 10 year old's dream bedroom! His great uncle is pictured in the mural and is an NFL Hall of Famer!
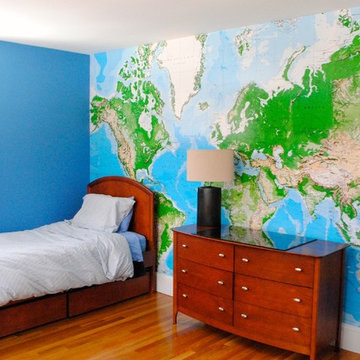
Свежая идея для дизайна: детская среднего размера в стиле неоклассика (современная классика) с спальным местом, синими стенами и светлым паркетным полом для подростка, мальчика - отличное фото интерьера
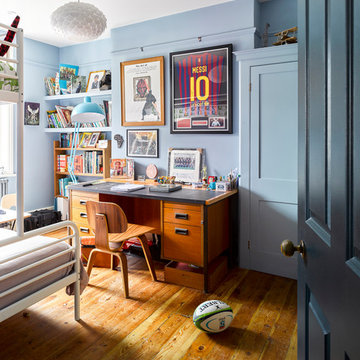
Siobhan Doran
Пример оригинального дизайна: детская среднего размера в стиле неоклассика (современная классика) с рабочим местом, синими стенами, светлым паркетным полом и коричневым полом для ребенка от 4 до 10 лет, мальчика
Пример оригинального дизайна: детская среднего размера в стиле неоклассика (современная классика) с рабочим местом, синими стенами, светлым паркетным полом и коричневым полом для ребенка от 4 до 10 лет, мальчика
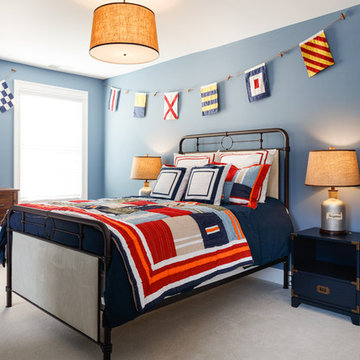
Sherwin Williams Paint #9148 ‘Smoky Azurite’.
Пример оригинального дизайна: детская в стиле неоклассика (современная классика) с спальным местом, синими стенами, ковровым покрытием и бежевым полом для ребенка от 4 до 10 лет, мальчика
Пример оригинального дизайна: детская в стиле неоклассика (современная классика) с спальным местом, синими стенами, ковровым покрытием и бежевым полом для ребенка от 4 до 10 лет, мальчика
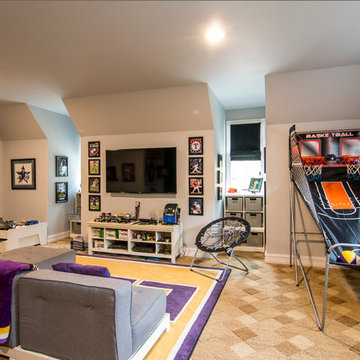
Erika Tamassy
Свежая идея для дизайна: детская с игровой среднего размера в стиле неоклассика (современная классика) с ковровым покрытием и серыми стенами для подростка, мальчика - отличное фото интерьера
Свежая идея для дизайна: детская с игровой среднего размера в стиле неоклассика (современная классика) с ковровым покрытием и серыми стенами для подростка, мальчика - отличное фото интерьера
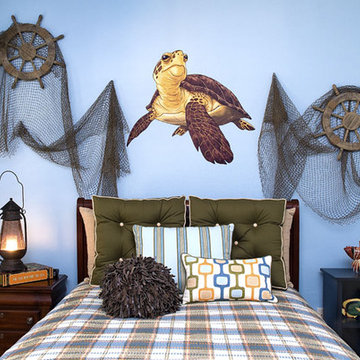
We created a beautiful underwater seascape on one wall and continued with the nautical theme by incorporating captain's wheels, coral and fish accents under the windows, and netting and a sea turtle over the bed.
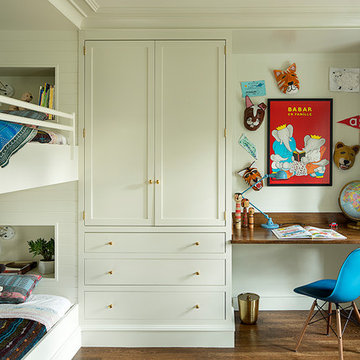
На фото: детская в стиле неоклассика (современная классика) с спальным местом, белыми стенами, темным паркетным полом и коричневым полом для мальчика с
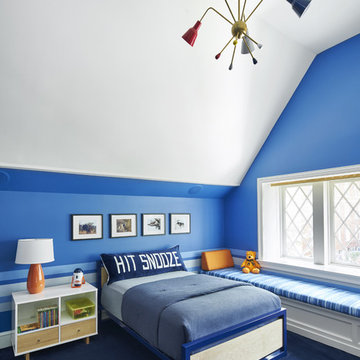
На фото: детская среднего размера в стиле неоклассика (современная классика) с спальным местом, синими стенами, ковровым покрытием и синим полом для мальчика, ребенка от 4 до 10 лет
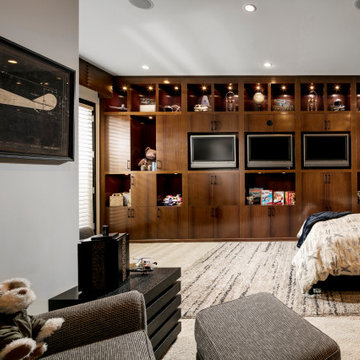
На фото: детская среднего размера в стиле неоклассика (современная классика) с спальным местом, белыми стенами, ковровым покрытием и бежевым полом для ребенка от 1 до 3 лет, мальчика с
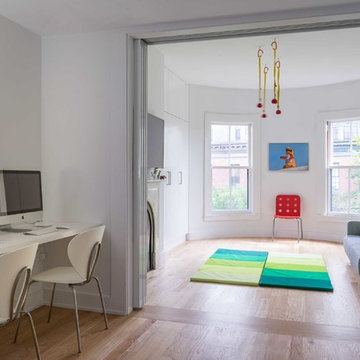
This renovated brick rowhome in Boston’s South End offers a modern aesthetic within a historic structure, creative use of space, exceptional thermal comfort, a reduced carbon footprint, and a passive stream of income.
DESIGN PRIORITIES. The goals for the project were clear - design the primary unit to accommodate the family’s modern lifestyle, rework the layout to create a desirable rental unit, improve thermal comfort and introduce a modern aesthetic. We designed the street-level entry as a shared entrance for both the primary and rental unit. The family uses it as their everyday entrance - we planned for bike storage and an open mudroom with bench and shoe storage to facilitate the change from shoes to slippers or bare feet as they enter their home. On the main level, we expanded the kitchen into the dining room to create an eat-in space with generous counter space and storage, as well as a comfortable connection to the living space. The second floor serves as master suite for the couple - a bedroom with a walk-in-closet and ensuite bathroom, and an adjacent study, with refinished original pumpkin pine floors. The upper floor, aside from a guest bedroom, is the child's domain with interconnected spaces for sleeping, work and play. In the play space, which can be separated from the work space with new translucent sliding doors, we incorporated recreational features inspired by adventurous and competitive television shows, at their son’s request.
MODERN MEETS TRADITIONAL. We left the historic front facade of the building largely unchanged - the security bars were removed from the windows and the single pane windows were replaced with higher performing historic replicas. We designed the interior and rear facade with a vision of warm modernism, weaving in the notable period features. Each element was either restored or reinterpreted to blend with the modern aesthetic. The detailed ceiling in the living space, for example, has a new matte monochromatic finish, and the wood stairs are covered in a dark grey floor paint, whereas the mahogany doors were simply refinished. New wide plank wood flooring with a neutral finish, floor-to-ceiling casework, and bold splashes of color in wall paint and tile, and oversized high-performance windows (on the rear facade) round out the modern aesthetic.
RENTAL INCOME. The existing rowhome was zoned for a 2-family dwelling but included an undesirable, single-floor studio apartment at the garden level with low ceiling heights and questionable emergency egress. In order to increase the quality and quantity of space in the rental unit, we reimagined it as a two-floor, 1 or 2 bedroom, 2 bathroom apartment with a modern aesthetic, increased ceiling height on the lowest level and provided an in-unit washer/dryer. The apartment was listed with Jackie O'Connor Real Estate and rented immediately, providing the owners with a source of passive income.
ENCLOSURE WITH BENEFITS. The homeowners sought a minimal carbon footprint, enabled by their urban location and lifestyle decisions, paired with the benefits of a high-performance home. The extent of the renovation allowed us to implement a deep energy retrofit (DER) to address air tightness, insulation, and high-performance windows. The historic front facade is insulated from the interior, while the rear facade is insulated on the exterior. Together with these building enclosure improvements, we designed an HVAC system comprised of continuous fresh air ventilation, and an efficient, all-electric heating and cooling system to decouple the house from natural gas. This strategy provides optimal thermal comfort and indoor air quality, improved acoustic isolation from street noise and neighbors, as well as a further reduced carbon footprint. We also took measures to prepare the roof for future solar panels, for when the South End neighborhood’s aging electrical infrastructure is upgraded to allow them.
URBAN LIVING. The desirable neighborhood location allows the both the homeowners and tenant to walk, bike, and use public transportation to access the city, while each charging their respective plug-in electric cars behind the building to travel greater distances.
OVERALL. The understated rowhouse is now ready for another century of urban living, offering the owners comfort and convenience as they live life as an expression of their values.
Eric Roth Photo
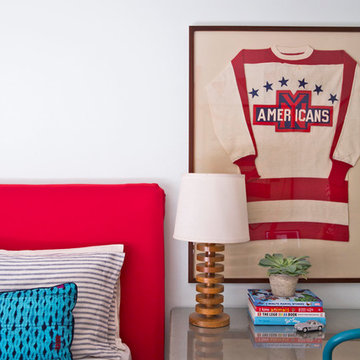
Jen Siska Photography
На фото: детская среднего размера в стиле неоклассика (современная классика) с спальным местом, синими стенами и ковровым покрытием для ребенка от 4 до 10 лет, мальчика с
На фото: детская среднего размера в стиле неоклассика (современная классика) с спальным местом, синими стенами и ковровым покрытием для ребенка от 4 до 10 лет, мальчика с
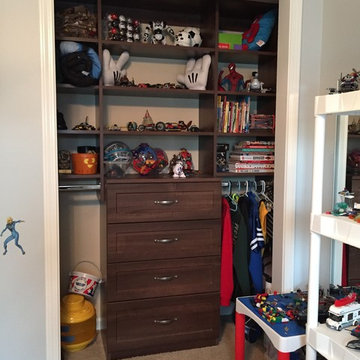
Идея дизайна: детская среднего размера в стиле неоклассика (современная классика) с спальным местом для мальчика
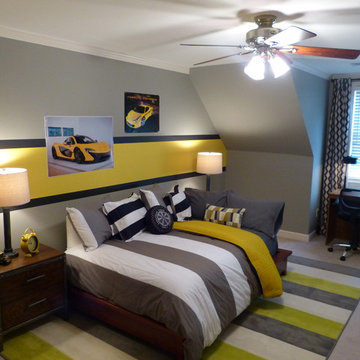
Lisa Byas
Источник вдохновения для домашнего уюта: большая детская в стиле неоклассика (современная классика) с спальным местом и серыми стенами для подростка, мальчика
Источник вдохновения для домашнего уюта: большая детская в стиле неоклассика (современная классика) с спальным местом и серыми стенами для подростка, мальчика
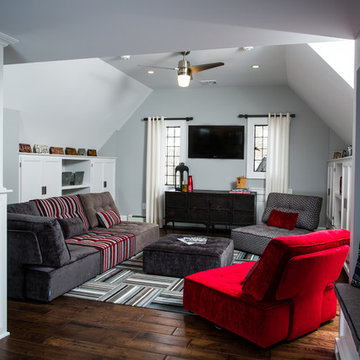
T.C. Geist Photography
Стильный дизайн: большая детская с игровой в стиле неоклассика (современная классика) с серыми стенами и паркетным полом среднего тона для ребенка от 4 до 10 лет, мальчика - последний тренд
Стильный дизайн: большая детская с игровой в стиле неоклассика (современная классика) с серыми стенами и паркетным полом среднего тона для ребенка от 4 до 10 лет, мальчика - последний тренд
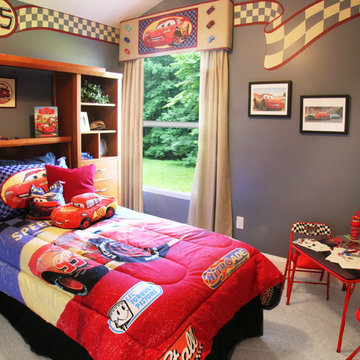
"A fun mixture of the Cars movie theme in this boys bedroom."
Стильный дизайн: маленькая детская в стиле неоклассика (современная классика) с спальным местом и ковровым покрытием для на участке и в саду, мальчика - последний тренд
Стильный дизайн: маленькая детская в стиле неоклассика (современная классика) с спальным местом и ковровым покрытием для на участке и в саду, мальчика - последний тренд
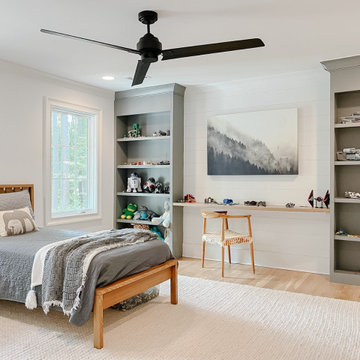
Our clients had this beautiful idea of creating a space that's as welcoming as it is timeless, where every family gathering feels special, and every room invites you in. Picture a kitchen that's not just for cooking but for connecting, where family baking contests and meals turn into cherished memories. This heart of the home seamlessly flows into the dining and living areas, creating an open, inviting space for everyone to enjoy together.
We didn't overlook the essentials – the office and laundry room are designed to keep life running smoothly while keeping you part of the family's daily hustle and bustle.
The kids' rooms? We planned them with an eye on the future, choosing designs that will age gracefully as they do. The basement has been reimagined as a versatile sanctuary, perfect for both relaxation and entertainment, balancing rustic charm with a touch of elegance. The master suite is your personal retreat, leading to a peaceful outdoor area ideal for quiet moments. Its bathroom transforms your daily routine into a spa-like experience, blending luxury with tranquility.
In essence, we've woven together each space to not just tell our clients' stories but enrich their daily lives with beauty, functionality, and a little outdoor magic. It's all about creating a home that grows and evolves with them. How's that for a place to call home?
Свежая идея для дизайна: детская в стиле неоклассика (современная классика) с спальным местом, синими стенами, ковровым покрытием и бежевым полом для мальчика - отличное фото интерьера
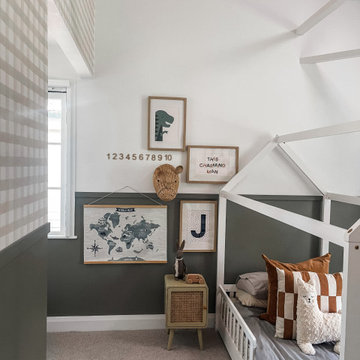
Earthy tones were used for this bedroom to provide a fun yet sophisticated base that our special little client can grow into.
Пример оригинального дизайна: большая детская в стиле неоклассика (современная классика) с спальным местом, разноцветными стенами, ковровым покрытием, серым полом, сводчатым потолком и обоями на стенах для ребенка от 1 до 3 лет, мальчика
Пример оригинального дизайна: большая детская в стиле неоклассика (современная классика) с спальным местом, разноцветными стенами, ковровым покрытием, серым полом, сводчатым потолком и обоями на стенах для ребенка от 1 до 3 лет, мальчика
Детская в стиле неоклассика (современная классика) для мальчика – фото дизайна интерьера
8