Детская в стиле модернизм с рабочим местом – фото дизайна интерьера
Сортировать:
Бюджет
Сортировать:Популярное за сегодня
101 - 120 из 444 фото
1 из 3
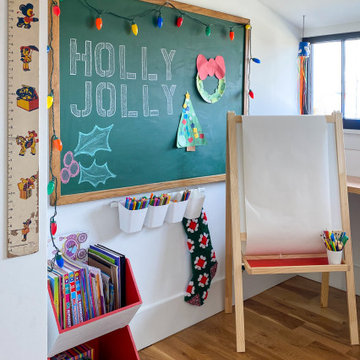
Creating a place for learning in this family home was an easy task. Our team spent one weekend installing a floating desk in a dormer area to create a temporary home learning nook that can be converted into a shelf once the kids are back in school. We finished the space to transform into an arts and craft room for this budding artist.
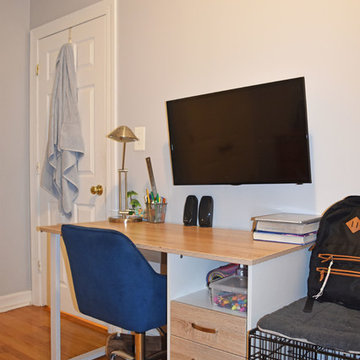
Function + Affordable + Fashionable
Ample storage space and easy to clean surface.
На фото: маленькая нейтральная детская в стиле модернизм с рабочим местом, серыми стенами, светлым паркетным полом и коричневым полом для на участке и в саду, подростка с
На фото: маленькая нейтральная детская в стиле модернизм с рабочим местом, серыми стенами, светлым паркетным полом и коричневым полом для на участке и в саду, подростка с
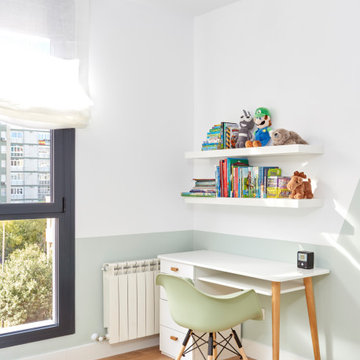
Идея дизайна: детская среднего размера в стиле модернизм с рабочим местом, зелеными стенами и светлым паркетным полом для ребенка от 4 до 10 лет, мальчика
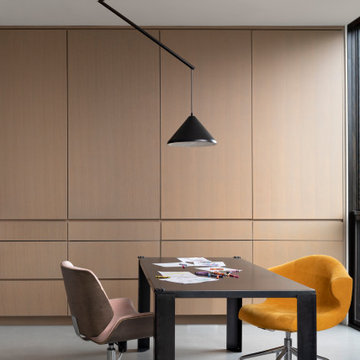
Источник вдохновения для домашнего уюта: нейтральная детская в стиле модернизм с рабочим местом, бетонным полом и серым полом
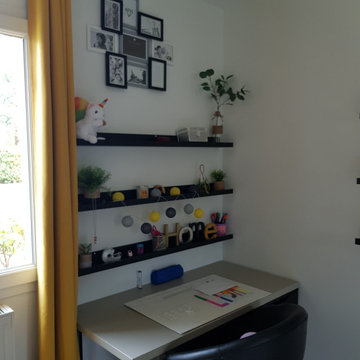
Changement de position du bureau pour plus de lumière et de place
На фото: маленькая нейтральная детская в стиле модернизм с рабочим местом, белыми стенами, полом из винила и серым полом для на участке и в саду, подростка с
На фото: маленькая нейтральная детская в стиле модернизм с рабочим местом, белыми стенами, полом из винила и серым полом для на участке и в саду, подростка с
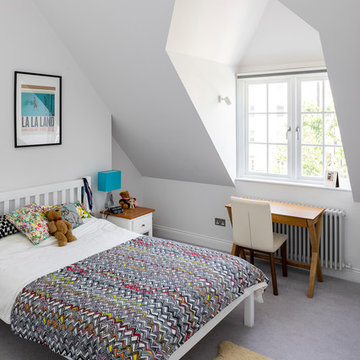
Children's bedroom with study area and build in wardrobes.
Photo by Chris Snook
На фото: нейтральная детская среднего размера в стиле модернизм с рабочим местом, серыми стенами, ковровым покрытием, серым полом и сводчатым потолком для ребенка от 4 до 10 лет с
На фото: нейтральная детская среднего размера в стиле модернизм с рабочим местом, серыми стенами, ковровым покрытием, серым полом и сводчатым потолком для ребенка от 4 до 10 лет с
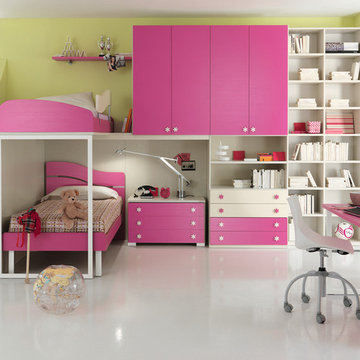
Ultra Modern Italian Kids Bedroom Set ONE 603 by SPAR. ONE Junior Furniture Collection by Spar makes dream come true, making both parents and children happy! ONE Kids Furniture line creates functional and modern bedrooms for girls and boys, small kids and teenagers, optimizing the space not only for sleeping, but every need: relax, learn and play. Colorful and modular ONE Bedroom Collection helps you get what you really want.
All pieces can be modified in size and color as well as mixed and matched from other ONE compositions. Please contact our office regarding customization of this kids bedroom set.
The starting price is for the "As Shown" bedroom set that includes following elements:
- 1 Top Bed (bed requires special size mattress 31.5" x 76.5")
- 1 Safety Bar (for Top Bed)
- 1 Bottom Twin Size Bed (bed fits US standard Twin size mattress 39" x 75")
- 1 Storage Ladder with Extension storage platform
- 1 3-Drawer Nightstand
- 1 Desk with 3-drawer cabinet
- 2 Standing Bookcases/Libraries
- 1 Wall Shelf W63.5"
- 1 Wardrobe (2 doors & 4 drawers & open insert with shelf)
- 1 Storage Composition "Corner Bridge"
Please Note: Room/bed decorative accessories and the mattress are not included in the price.
MATERIAL/CONSTRUCTION:
E1-Class ecological panels, which are produced exclusively trough a wood recycling production process
Used lacquers conform to the norm 71/3 (toys directive)
Structure: 18 mm thick melamine-coated particle board
Shelves: 25mm thick melamine-coated particle board
Back panels: high density fibreboard 5mm thick
Doors: 18 mm thick melamine-coated particle board finished on 4 sides
Hardware: metal runners with self-closing system and double stop; adjustable self closing hinges; quick-mount and braking systems
Dimensions:
Top Bed: W35.2" x D81" x H13" (internal 31.5" x 76.5" special size)
Bottom Twin Size Bed: W42.5" x D78.7" x H38.6"
Bottom Full Size Bed: W57.5" x D78.7" x H38.6"
Safety Bar: W54.7" x H16.8"
Storage Ladder: W18.5" x D40.5" x H39.8"
Extension Storage Platform: W18.5" x D40.5" x H39.8"
3-Drawer Nightstand: W36.2" x D17.8" x H21.7"
Desk: W53" x D23.2" x H30"
3-Drawer Cabinet (part of desk): W18.5" x D17.8" x H28.5"
Standing Bookcase: W18" x D14.4" x H89.8" or H102.4"
Wall Shelf: W39.5" x D10" x H1"
Wardrobe: W36" x D23.6" x H89.8" or H102.4"
Storage Composition "Corner Bridge": W(81" x 81") x D23.6"/33.7" x H89.8" or H102.4"
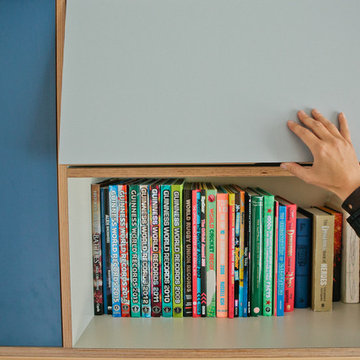
На фото: детская в стиле модернизм с рабочим местом и белыми стенами для мальчика с
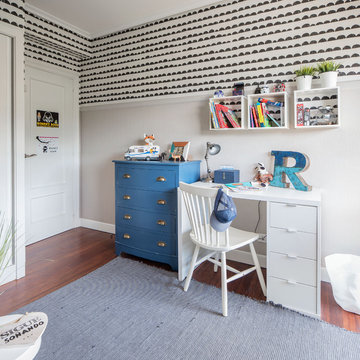
osvaldo perez
Стильный дизайн: маленькая детская в стиле модернизм с рабочим местом, белыми стенами, паркетным полом среднего тона и коричневым полом для на участке и в саду, ребенка от 4 до 10 лет, мальчика - последний тренд
Стильный дизайн: маленькая детская в стиле модернизм с рабочим местом, белыми стенами, паркетным полом среднего тона и коричневым полом для на участке и в саду, ребенка от 4 до 10 лет, мальчика - последний тренд
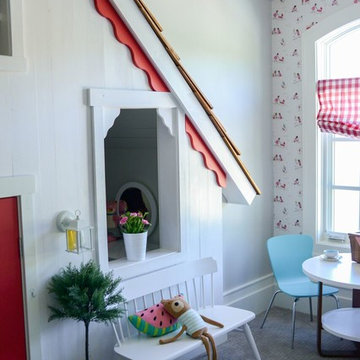
Playroom |
This playhouse is just as charming as the little girls who play in it.
Идея дизайна: большая детская в стиле модернизм с рабочим местом, белыми стенами и ковровым покрытием для ребенка от 1 до 3 лет, девочки
Идея дизайна: большая детская в стиле модернизм с рабочим местом, белыми стенами и ковровым покрытием для ребенка от 1 до 3 лет, девочки
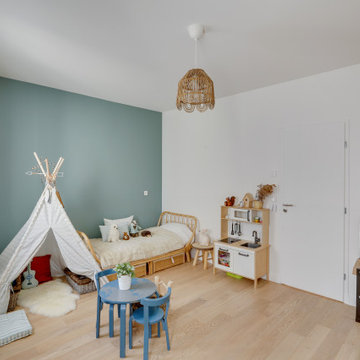
Свежая идея для дизайна: большая детская в стиле модернизм с рабочим местом, белыми стенами, паркетным полом среднего тона, бежевым полом и обоями на стенах для ребенка от 4 до 10 лет, мальчика - отличное фото интерьера
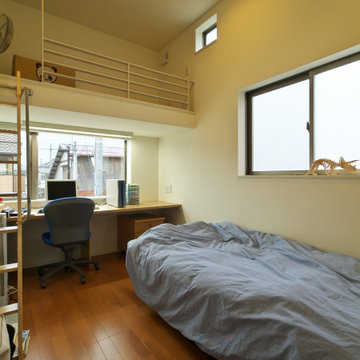
豊橋住吉の家 ロフト付きの子供部屋です。
Источник вдохновения для домашнего уюта: нейтральная детская среднего размера в стиле модернизм с рабочим местом, белыми стенами, полом из фанеры, потолком с обоями и обоями на стенах для подростка
Источник вдохновения для домашнего уюта: нейтральная детская среднего размера в стиле модернизм с рабочим местом, белыми стенами, полом из фанеры, потолком с обоями и обоями на стенах для подростка
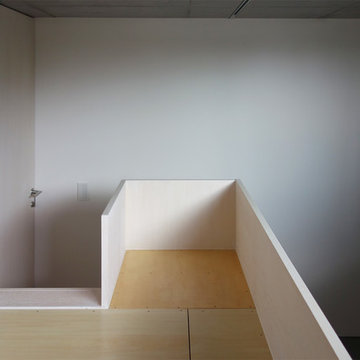
ベッドスペースはマットレスがちょうど収まる寸法になっています。
村上建築設計 http://mu-ar.com/
Идея дизайна: нейтральная детская в стиле модернизм с рабочим местом, белыми стенами, светлым паркетным полом и белым полом для подростка
Идея дизайна: нейтральная детская в стиле модернизм с рабочим местом, белыми стенами, светлым паркетным полом и белым полом для подростка
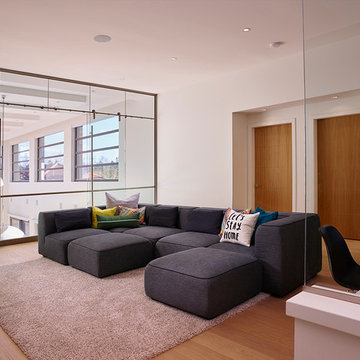
Photo - Ian Grant Photography
Источник вдохновения для домашнего уюта: большая нейтральная детская в стиле модернизм с рабочим местом, белыми стенами и паркетным полом среднего тона
Источник вдохновения для домашнего уюта: большая нейтральная детская в стиле модернизм с рабочим местом, белыми стенами и паркетным полом среднего тона
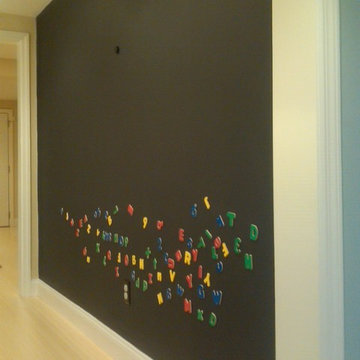
Свежая идея для дизайна: нейтральная детская в стиле модернизм с рабочим местом и светлым паркетным полом - отличное фото интерьера
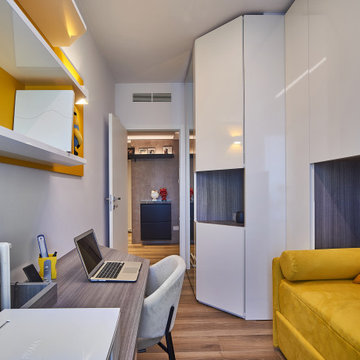
Piccola camera per bambini con angolo studio.
credit @carlocasellafotografo
На фото: маленькая нейтральная детская в стиле модернизм с рабочим местом, белыми стенами, темным паркетным полом и коричневым полом для на участке и в саду, подростка с
На фото: маленькая нейтральная детская в стиле модернизм с рабочим местом, белыми стенами, темным паркетным полом и коричневым полом для на участке и в саду, подростка с
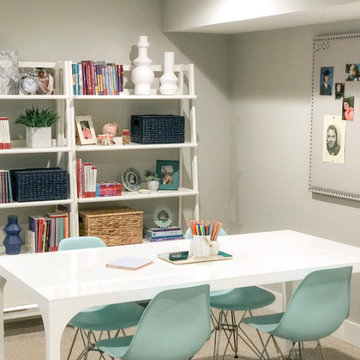
This space was created for our client's daughter as a creative study and hangout space for she and her friends. We brought together warm grays with some of her favorite colors while still keeping the colors timeless as her tastes change. We had a custom bumper sectional created for chilling out with friends and added a pair of hexagon ottomans from the Inside in a playful zebra print.
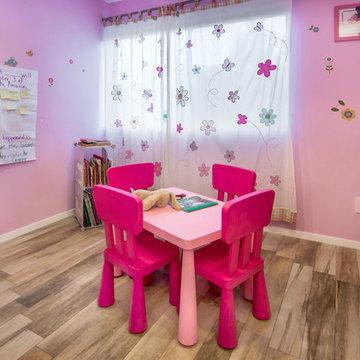
Стильный дизайн: детская среднего размера в стиле модернизм с рабочим местом и розовыми стенами для ребенка от 4 до 10 лет, девочки - последний тренд
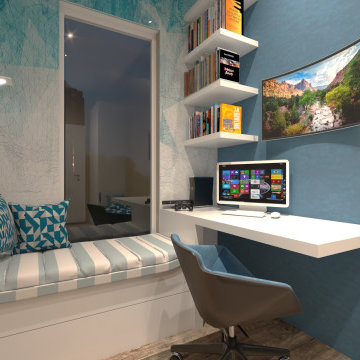
la richiesta progettuale era quella di rendere una cameretta datata nel tempo , un nuovo spazio che potesse essere fruibile e vivibile durante l'arco della giornata non solo come luogo per dormirci. ho pensato di dare nuova vitalità alla stanza , mettendo in risalto il punto focale inespresso della stanza , ovvero una portafinestra , resa dopo l'intervento una vetrata a tutta altezza capace di dare luce e prospettiva a quella che è poi di fatto diventata la zona studio e zona play.
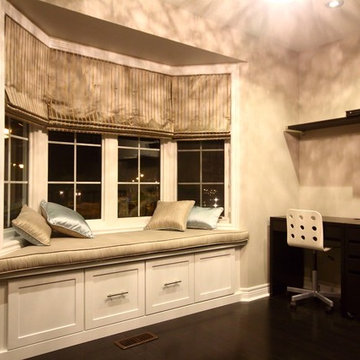
Идея дизайна: нейтральная детская среднего размера в стиле модернизм с рабочим местом, бежевыми стенами, темным паркетным полом и коричневым полом для ребенка от 4 до 10 лет
Детская в стиле модернизм с рабочим местом – фото дизайна интерьера
6