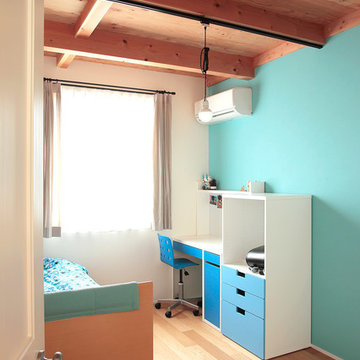Детская в стиле кантри с рабочим местом – фото дизайна интерьера
Сортировать:
Бюджет
Сортировать:Популярное за сегодня
81 - 100 из 157 фото
1 из 3
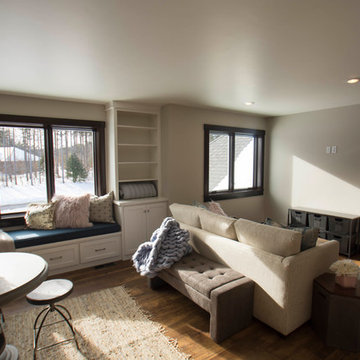
Kid's Loft Upstairs
C&C Custom Builders
Пример оригинального дизайна: детская в стиле кантри с рабочим местом для подростка, девочки
Пример оригинального дизайна: детская в стиле кантри с рабочим местом для подростка, девочки
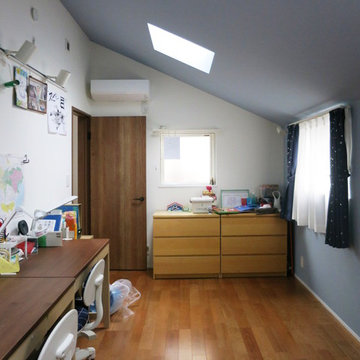
勾配天井に、トップライトで明るさをとった子供部屋。
将来は2部屋に分けられるよう、シンメトリーに配置し、可変性をもたせました。
Стильный дизайн: детская в стиле кантри с рабочим местом для мальчика - последний тренд
Стильный дизайн: детская в стиле кантри с рабочим местом для мальчика - последний тренд
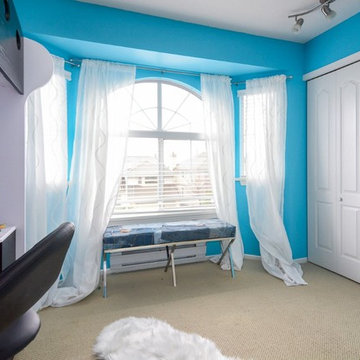
На фото: нейтральная детская среднего размера в стиле кантри с синими стенами, ковровым покрытием, бежевым полом и рабочим местом для подростка
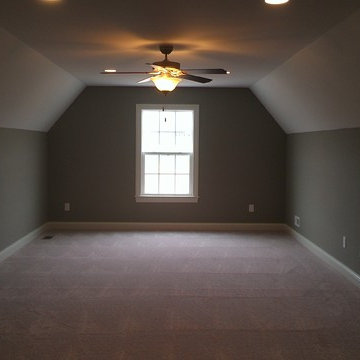
Стильный дизайн: большая нейтральная детская в стиле кантри с рабочим местом и ковровым покрытием - последний тренд
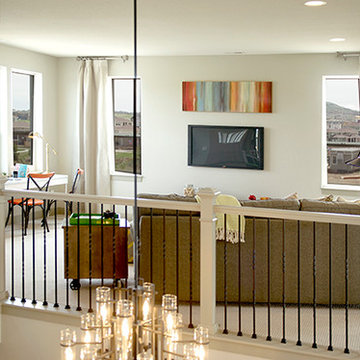
This 2nd floor Loft is the perfect space for children of all ages, providing multi-purpose living space for study and play. Comfortable and cozy.
Свежая идея для дизайна: детская в стиле кантри с рабочим местом, бежевыми стенами и ковровым покрытием - отличное фото интерьера
Свежая идея для дизайна: детская в стиле кантри с рабочим местом, бежевыми стенами и ковровым покрытием - отличное фото интерьера
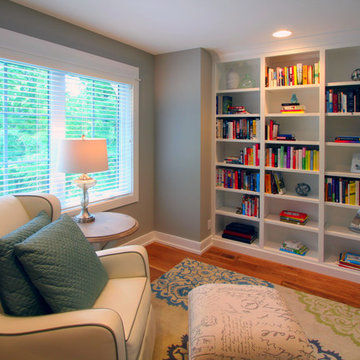
Dating to the early 20th century, Craftsmen houses originated in southern California and quickly spread throughout the country, eventually becoming one of the early 20th century’s most beloved architectural styles. Holbrooke features Craftsman quality and Shingle style details and suits today’s homeowners who have vintage sensibilities as well as modern needs. Outside, wood shingles, dovecote, cupola, large windows and stone accents complement the front porch, which welcomes with attractive trim and columns.
Step inside, the 1,900-square-foot main level leading from the foyer into a spacious 17-foot living room with a distinctive raised ceiling leads into a spacious sun room perfect for relaxing at the end of the day when work is done.
An open kitchen and dining area provide a stylish and functional workspace for entertaining large groups. Nearby, the 900-square-foot three-car garage has plenty of storage for lawn equipment and outdoor toys. The upstairs has an additional 1,500 square feet, with a 17 by 17-foot private master suite with a large master bath and two additional family bedrooms with bath. Recreation rules in the 1,200-square-foot lower level, with a family room, 500-square-foot home theater, exercise/play room and an 11-by-14 guest bedroom for family and friends.
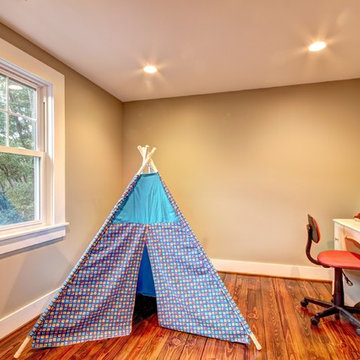
When designing or staging a kids room a top priority is to create a comfortable and fun play area. Our Covenant by Design team are experts in purposeful and organizational design. Call us for a design consultation today at (502) 797-4761.
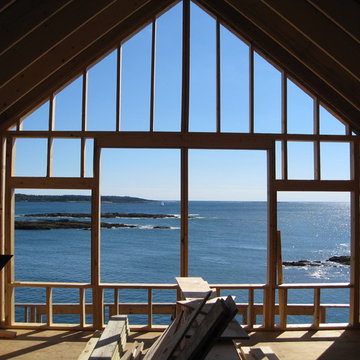
The reading room during construction.
Victor Trodella
На фото: детская среднего размера в стиле кантри с рабочим местом, белыми стенами и паркетным полом среднего тона с
На фото: детская среднего размера в стиле кантри с рабочим местом, белыми стенами и паркетным полом среднего тона с
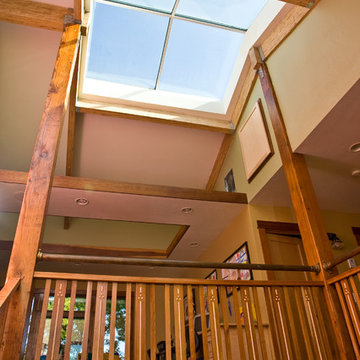
Large high efficiency glass skylight floods an upstairs kids area wtih light but very little heat.
Стильный дизайн: нейтральная детская среднего размера в стиле кантри с рабочим местом, зелеными стенами и паркетным полом среднего тона для ребенка от 4 до 10 лет - последний тренд
Стильный дизайн: нейтральная детская среднего размера в стиле кантри с рабочим местом, зелеными стенами и паркетным полом среднего тона для ребенка от 4 до 10 лет - последний тренд
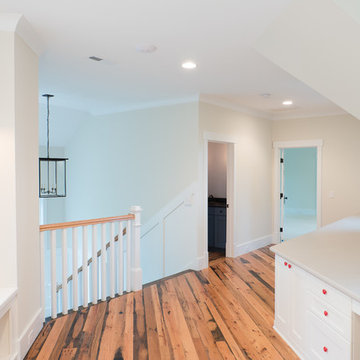
Jason Satterwhite Photography
На фото: большая нейтральная детская в стиле кантри с рабочим местом, серыми стенами и паркетным полом среднего тона для ребенка от 4 до 10 лет с
На фото: большая нейтральная детская в стиле кантри с рабочим местом, серыми стенами и паркетным полом среднего тона для ребенка от 4 до 10 лет с
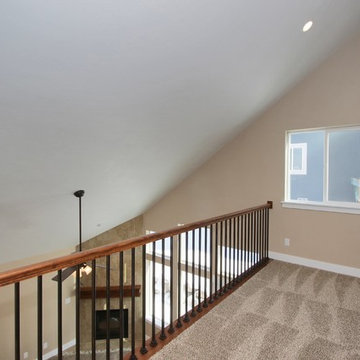
Kevin Nash of Tour Factory
Идея дизайна: нейтральная детская среднего размера в стиле кантри с рабочим местом, бежевыми стенами и ковровым покрытием для ребенка от 4 до 10 лет
Идея дизайна: нейтральная детская среднего размера в стиле кантри с рабочим местом, бежевыми стенами и ковровым покрытием для ребенка от 4 до 10 лет
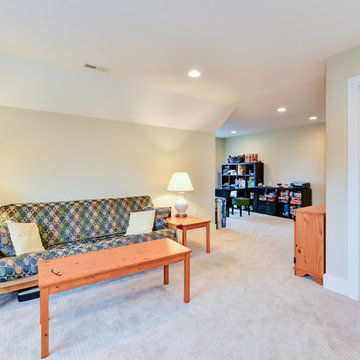
New construction with 2-car garage and third floor loft, over 5000 sq ft.
Стильный дизайн: большая нейтральная детская в стиле кантри с рабочим местом, серыми стенами и ковровым покрытием для ребенка от 4 до 10 лет - последний тренд
Стильный дизайн: большая нейтральная детская в стиле кантри с рабочим местом, серыми стенами и ковровым покрытием для ребенка от 4 до 10 лет - последний тренд
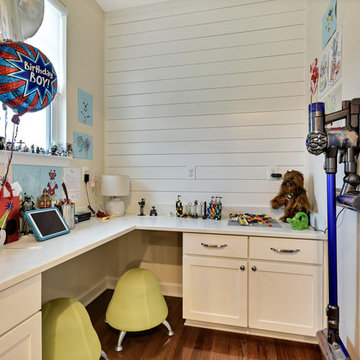
Gave this already clean, crisp, beautiful kitchen an extra touch of farmhouse fabulous with white subway tile backsplash, under cabinet lighting, shiplap style wall in the off kitchen office/den/kids area, incased the window with trim and brought the island to life with shiplap detail along the underside and custom trim work on the sides!
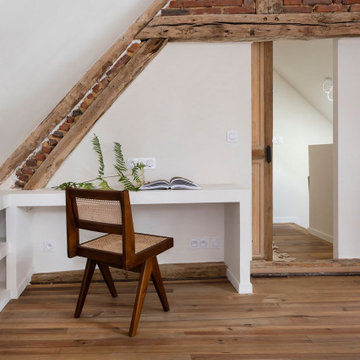
Источник вдохновения для домашнего уюта: нейтральная детская в стиле кантри с рабочим местом для ребенка от 4 до 10 лет
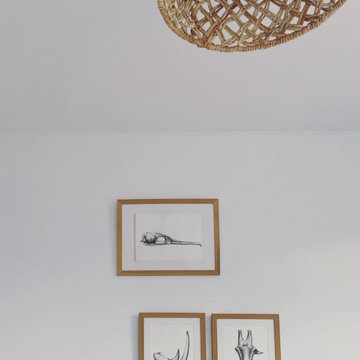
Février 2021 : à l'achat la maison est inhabitée depuis 20 ans, la dernière fille en vie du couple qui vivait là est trop fatiguée pour continuer à l’entretenir, elle veut vendre à des gens qui sont vraiment amoureux du lieu parce qu’elle y a passé toute son enfance et que ses parents y ont vécu si heureux… la maison vaut une bouchée de pain, mais elle est dans son jus, il faut tout refaire. Elle est très encombrée mais totalement saine. Il faudra refaire l’électricité c’est sûr, les fenêtres aussi. Il est entendu avec les vendeurs que tout reste, meubles, vaisselle, tout. Car il y a là beaucoup à jeter mais aussi des trésors dont on va faire des merveilles...
3 ans plus tard, beaucoup d’huile de coude et de réflexions pour customiser les meubles existants, les compléter avec peu de moyens, apporter de la lumière et de la douceur, désencombrer sans manquer de rien… voilà le résultat.
Et on s’y sent extraordinairement bien, dans cette délicieuse maison de campagne.
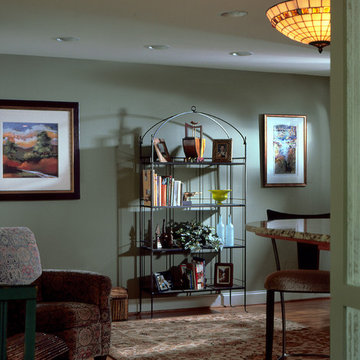
Design is always about showcasing the personality of the clients and that is especially important when it comes to framed art and art objects. We had a perfect wall here to welcome visitors and family and a chance to make a personal statement about the family.
Photo Credit Robert Thien
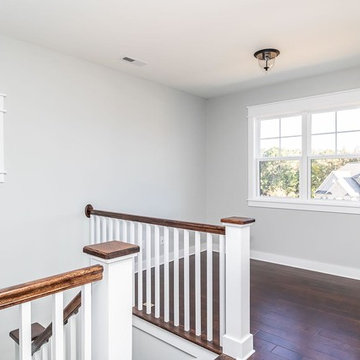
Dwight Myers Real Estate Photography
Свежая идея для дизайна: нейтральная детская среднего размера в стиле кантри с рабочим местом, серыми стенами, паркетным полом среднего тона и коричневым полом - отличное фото интерьера
Свежая идея для дизайна: нейтральная детская среднего размера в стиле кантри с рабочим местом, серыми стенами, паркетным полом среднего тона и коричневым полом - отличное фото интерьера
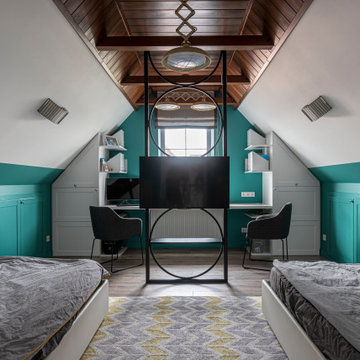
На фото: детская в стиле кантри с рабочим местом, зелеными стенами, полом из ламината, коричневым полом и потолком из вагонки для подростка, мальчика
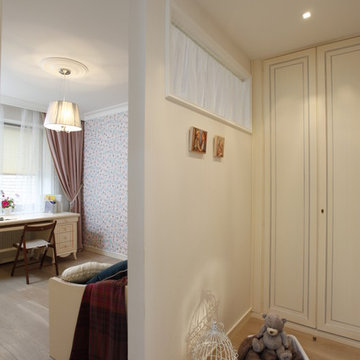
На фото: детская среднего размера в стиле кантри с рабочим местом, розовыми стенами, паркетным полом среднего тона и бежевым полом для подростка, девочки с
Детская в стиле кантри с рабочим местом – фото дизайна интерьера
5
