Детская в стиле кантри с любым потолком – фото дизайна интерьера
Сортировать:Популярное за сегодня
1 - 20 из 197 фото
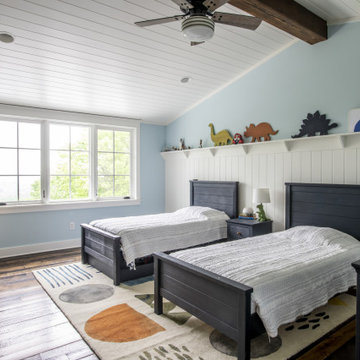
На фото: детская в стиле кантри с спальным местом, синими стенами, паркетным полом среднего тона и сводчатым потолком для мальчика

Свежая идея для дизайна: нейтральная детская в стиле кантри с спальным местом, бежевыми стенами, темным паркетным полом, коричневым полом, балками на потолке и потолком из вагонки для ребенка от 4 до 10 лет - отличное фото интерьера

Thoughtful design and detailed craft combine to create this timelessly elegant custom home. The contemporary vocabulary and classic gabled roof harmonize with the surrounding neighborhood and natural landscape. Built from the ground up, a two story structure in the front contains the private quarters, while the one story extension in the rear houses the Great Room - kitchen, dining and living - with vaulted ceilings and ample natural light. Large sliding doors open from the Great Room onto a south-facing patio and lawn creating an inviting indoor/outdoor space for family and friends to gather.
Chambers + Chambers Architects
Stone Interiors
Federika Moller Landscape Architecture
Alanna Hale Photography

A little girls dream bedroom adorned with floral wallpaper and board and batten wall. Stunning sputnik light brightens up this room. Beautiful one pane black windows are set in the feature wall.
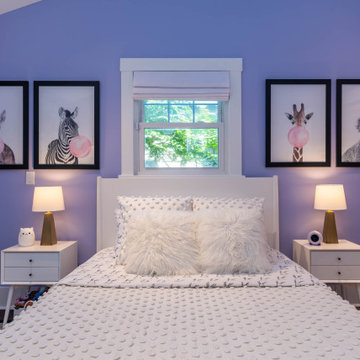
Свежая идея для дизайна: детская среднего размера в стиле кантри с спальным местом, фиолетовыми стенами, полом из ламината, коричневым полом и сводчатым потолком для ребенка от 4 до 10 лет, девочки - отличное фото интерьера

Brand new 2-Story 3,100 square foot Custom Home completed in 2022. Designed by Arch Studio, Inc. and built by Brooke Shaw Builders.
Стильный дизайн: маленькая нейтральная детская с игровой в стиле кантри с белыми стенами, паркетным полом среднего тона, серым полом, сводчатым потолком и панелями на части стены для на участке и в саду - последний тренд
Стильный дизайн: маленькая нейтральная детская с игровой в стиле кантри с белыми стенами, паркетным полом среднего тона, серым полом, сводчатым потолком и панелями на части стены для на участке и в саду - последний тренд

На фото: нейтральная детская с игровой среднего размера в стиле кантри с белыми стенами, светлым паркетным полом, серым полом, деревянным потолком и панелями на части стены для ребенка от 4 до 10 лет
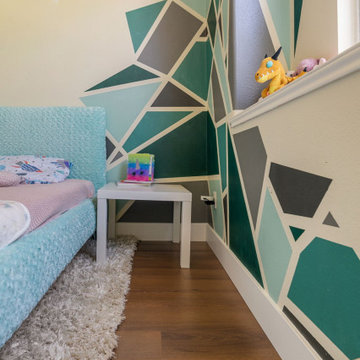
Rich toasted cherry with a light rustic grain that has iconic character and texture. With the Modin Collection, we have raised the bar on luxury vinyl plank. The result: a new standard in resilient flooring.
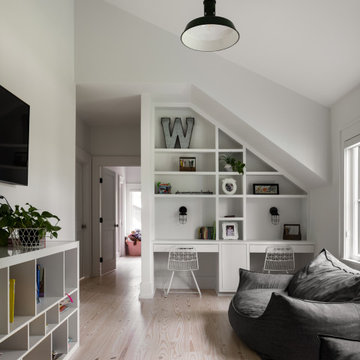
Upstairs loft or family room of modern luxury farmhouse in Pass Christian Mississippi photographed for Watters Architecture by Birmingham Alabama based architectural and interiors photographer Tommy Daspit.
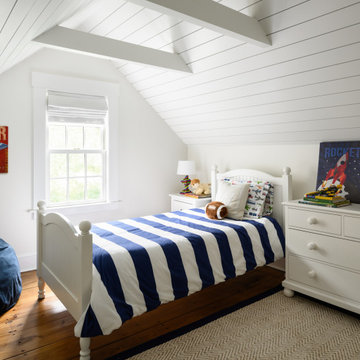
One of oldest houses we’ve had the pleasure to work on, this 1850 farmhouse needed some interior renovations after a water leak on the second floor. Not only did the water damage impact the two bedrooms on the second floor, but also the first floor guest room. After the homeowner shared his vision with us, we got to work bringing it to reality. What resulted are three unique spaces, designed and crafted with timeless appreciation.
For the first floor guest room, we added custom moldings to create a feature wall. As well as a built in desk with shelving in a corner of the room that would have otherwise been wasted space. For the second floor kid’s bedrooms, we added shiplap to the slanted ceilings. Painting the ceiling white brings a modern feel to an old space.
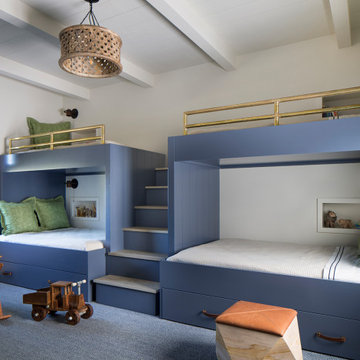
Свежая идея для дизайна: детская в стиле кантри с белыми стенами, ковровым покрытием, синим полом, балками на потолке и потолком из вагонки - отличное фото интерьера

Les propriétaires ont hérité de cette maison de campagne datant de l'époque de leurs grands parents et inhabitée depuis de nombreuses années. Outre la dimension affective du lieu, il était difficile pour eux de se projeter à y vivre puisqu'ils n'avaient aucune idée des modifications à réaliser pour améliorer les espaces et s'approprier cette maison. La conception s'est faite en douceur et à été très progressive sur de longs mois afin que chacun se projette dans son nouveau chez soi. Je me suis sentie très investie dans cette mission et j'ai beaucoup aimé réfléchir à l'harmonie globale entre les différentes pièces et fonctions puisqu'ils avaient à coeur que leur maison soit aussi idéale pour leurs deux enfants.
Caractéristiques de la décoration : inspirations slow life dans le salon et la salle de bain. Décor végétal et fresques personnalisées à l'aide de papier peint panoramiques les dominotiers et photowall. Tapisseries illustrées uniques.
A partir de matériaux sobres au sol (carrelage gris clair effet béton ciré et parquet massif en bois doré) l'enjeu à été d'apporter un univers à chaque pièce à l'aide de couleurs ou de revêtement muraux plus marqués : Vert / Verte / Tons pierre / Parement / Bois / Jaune / Terracotta / Bleu / Turquoise / Gris / Noir ... Il y a en a pour tout les gouts dans cette maison !
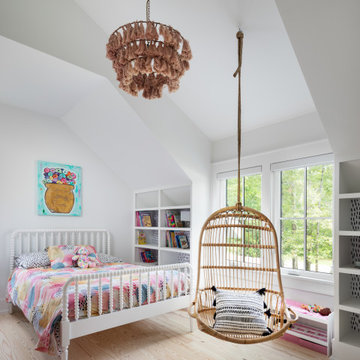
На фото: детская в стиле кантри с спальным местом, белыми стенами, светлым паркетным полом, бежевым полом и сводчатым потолком для девочки
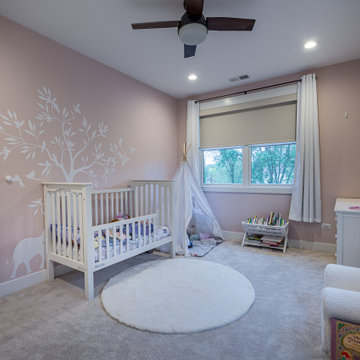
Свежая идея для дизайна: большая детская в стиле кантри с спальным местом, розовыми стенами, ковровым покрытием, бежевым полом, потолком с обоями и обоями на стенах для ребенка от 1 до 3 лет, девочки - отличное фото интерьера
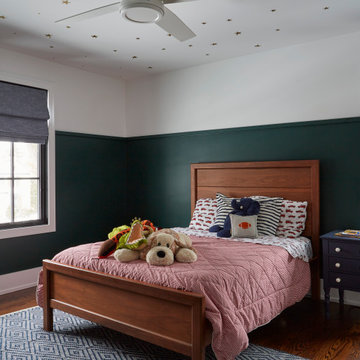
Стильный дизайн: детская среднего размера в стиле кантри с зелеными стенами, паркетным полом среднего тона, коричневым полом, потолком с обоями и панелями на стенах - последний тренд

This home was originally built in the 1990’s and though it had never received any upgrades, it had great bones and a functional layout.
To make it more efficient, we replaced all of the windows and the baseboard heat, and we cleaned and replaced the siding. In the kitchen, we switched out all of the cabinetry, counters, and fixtures. In the master bedroom, we added a sliding door to allow access to the hot tub, and in the master bath, we turned the tub into a two-person shower. We also removed some closets to open up space in the master bath, as well as in the mudroom.
To make the home more convenient for the owners, we moved the laundry from the basement up to the second floor. And, so the kids had something special, we refinished the bonus room into a playroom that was recently featured in Fine Home Building magazine.
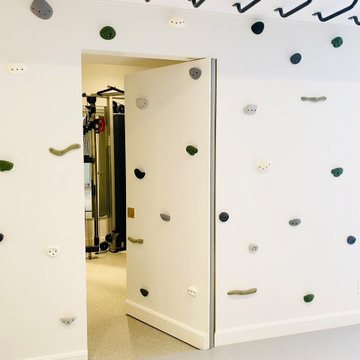
Источник вдохновения для домашнего уюта: нейтральная детская с игровой среднего размера в стиле кантри с белыми стенами, светлым паркетным полом, серым полом, деревянным потолком и панелями на части стены для ребенка от 4 до 10 лет

На фото: нейтральная детская с игровой в стиле кантри с белыми стенами, темным паркетным полом, коричневым полом и сводчатым потолком для ребенка от 1 до 3 лет с
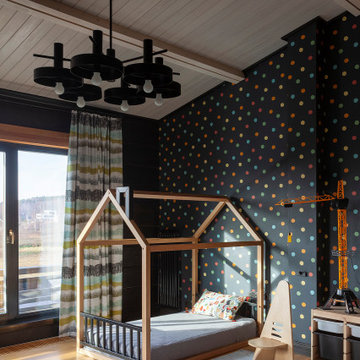
На фото: детская в стиле кантри с черными стенами, балками на потолке, деревянными стенами и коричневым полом для ребенка от 4 до 10 лет, мальчика

Пример оригинального дизайна: детская в стиле кантри с спальным местом, белыми стенами, ковровым покрытием, серым полом и сводчатым потолком для мальчика
Детская в стиле кантри с любым потолком – фото дизайна интерьера
1