Детская в стиле кантри – фото дизайна интерьера с высоким бюджетом
Сортировать:
Бюджет
Сортировать:Популярное за сегодня
1 - 20 из 455 фото
1 из 3
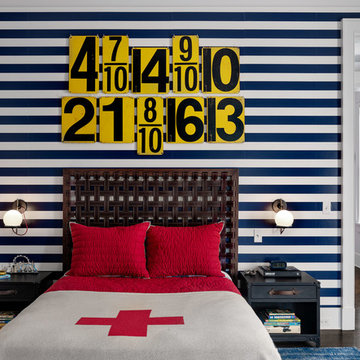
Bedroom with striped wall pattern.
Photographer: Rob Karosis
Свежая идея для дизайна: детская среднего размера в стиле кантри с спальным местом, разноцветными стенами, темным паркетным полом и коричневым полом для подростка - отличное фото интерьера
Свежая идея для дизайна: детская среднего размера в стиле кантри с спальным местом, разноцветными стенами, темным паркетным полом и коричневым полом для подростка - отличное фото интерьера
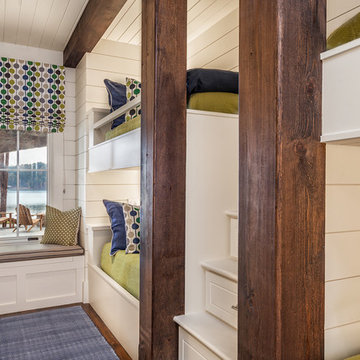
This transitional timber frame home features a wrap-around porch designed to take advantage of its lakeside setting and mountain views. Natural stone, including river rock, granite and Tennessee field stone, is combined with wavy edge siding and a cedar shingle roof to marry the exterior of the home with it surroundings. Casually elegant interiors flow into generous outdoor living spaces that highlight natural materials and create a connection between the indoors and outdoors.
Photography Credit: Rebecca Lehde, Inspiro 8 Studios
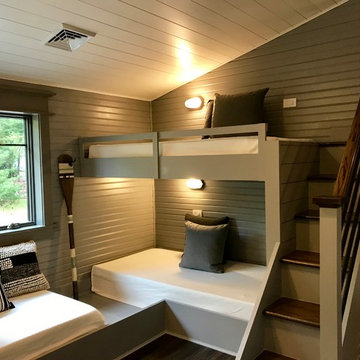
Свежая идея для дизайна: маленькая детская в стиле кантри с спальным местом, серыми стенами, темным паркетным полом и коричневым полом для на участке и в саду, ребенка от 4 до 10 лет, мальчика - отличное фото интерьера
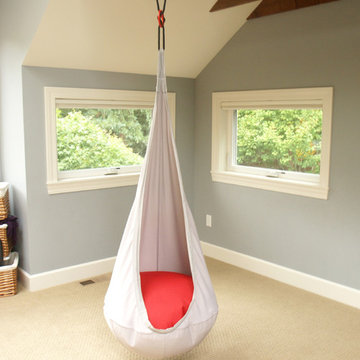
Идея дизайна: большая детская с игровой в стиле кантри с серыми стенами и ковровым покрытием для ребенка от 4 до 10 лет, мальчика

Design, Fabrication, Install & Photography By MacLaren Kitchen and Bath
Designer: Mary Skurecki
Wet Bar: Mouser/Centra Cabinetry with full overlay, Reno door/drawer style with Carbide paint. Caesarstone Pebble Quartz Countertops with eased edge detail (By MacLaren).
TV Area: Mouser/Centra Cabinetry with full overlay, Orleans door style with Carbide paint. Shelving, drawers, and wood top to match the cabinetry with custom crown and base moulding.
Guest Room/Bath: Mouser/Centra Cabinetry with flush inset, Reno Style doors with Maple wood in Bedrock Stain. Custom vanity base in Full Overlay, Reno Style Drawer in Matching Maple with Bedrock Stain. Vanity Countertop is Everest Quartzite.
Bench Area: Mouser/Centra Cabinetry with flush inset, Reno Style doors/drawers with Carbide paint. Custom wood top to match base moulding and benches.
Toy Storage Area: Mouser/Centra Cabinetry with full overlay, Reno door style with Carbide paint. Open drawer storage with roll-out trays and custom floating shelves and base moulding.
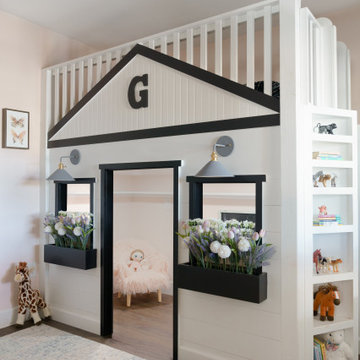
Стильный дизайн: детская среднего размера в стиле кантри с спальным местом, розовыми стенами, полом из винила и коричневым полом для ребенка от 4 до 10 лет, девочки - последний тренд

Here's a charming built-in reading nook with built-in shelves and custom lower cabinet drawers underneath the bench. Shiplap covered walls and ceiling with recessed light fixture and sconce lights for an ideal reading and relaxing space.
Photo by Molly Rose Photography
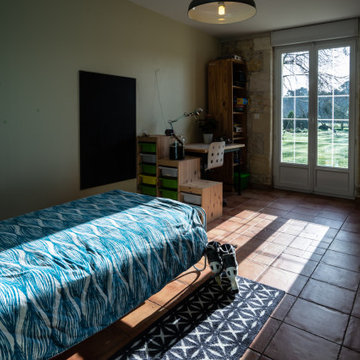
Chambre d'adolescent, bien décorée et facile à entretenir.
Cheminée, coin bureau, belle déco, ...
©Georges-Henri Cateland - VisionAir
На фото: большая нейтральная детская в стиле кантри с спальным местом, бежевыми стенами, полом из терракотовой плитки и бежевым полом для подростка
На фото: большая нейтральная детская в стиле кантри с спальным местом, бежевыми стенами, полом из терракотовой плитки и бежевым полом для подростка
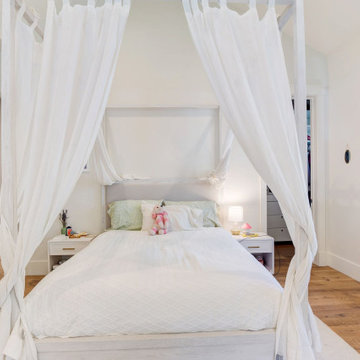
Свежая идея для дизайна: большая детская в стиле кантри с спальным местом, белыми стенами, паркетным полом среднего тона, коричневым полом и сводчатым потолком для подростка, девочки - отличное фото интерьера
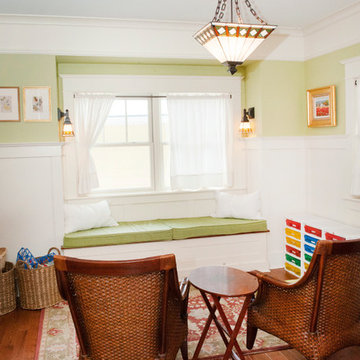
Elizabeth Wight, E.Wight Photo
Свежая идея для дизайна: нейтральная детская с игровой среднего размера в стиле кантри с зелеными стенами и паркетным полом среднего тона для ребенка от 1 до 3 лет - отличное фото интерьера
Свежая идея для дизайна: нейтральная детская с игровой среднего размера в стиле кантри с зелеными стенами и паркетным полом среднего тона для ребенка от 1 до 3 лет - отличное фото интерьера
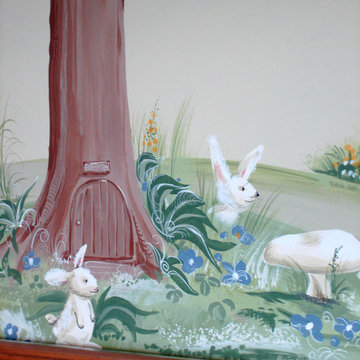
Photo by Irina Orlova
Пример оригинального дизайна: детская среднего размера в стиле кантри с спальным местом, синими стенами и паркетным полом среднего тона для ребенка от 1 до 3 лет, мальчика
Пример оригинального дизайна: детская среднего размера в стиле кантри с спальным местом, синими стенами и паркетным полом среднего тона для ребенка от 1 до 3 лет, мальчика
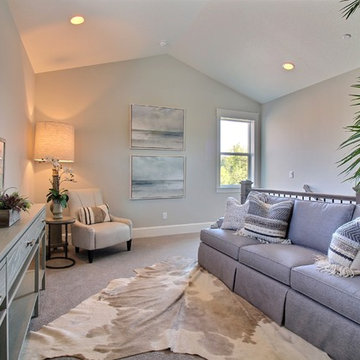
Paint Colors by Sherwin Williams
Interior Body Color : Agreeable Gray SW 7029
Interior Trim Color : Northwood Cabinets’ Eggshell
Flooring & Tile Supplied by Macadam Floor & Design
Carpet by Tuftex
Carpet Product : Martini Time in Nylon
Cabinets by Northwood Cabinets
Stairway & Built-In Cabinetry Colors : Jute
Windows by Milgard Windows & Doors
Product : StyleLine Series Windows
Supplied by Troyco
Lighting by Globe Lighting / Destination Lighting
Doors by Western Pacific Building Materials
Interior Design by Creative Interiors & Design
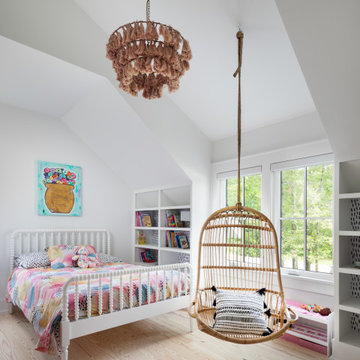
Girl's bedroom of modern luxury farmhouse in Pass Christian Mississippi photographed for Watters Architecture by Birmingham Alabama based architectural and interiors photographer Tommy Daspit.
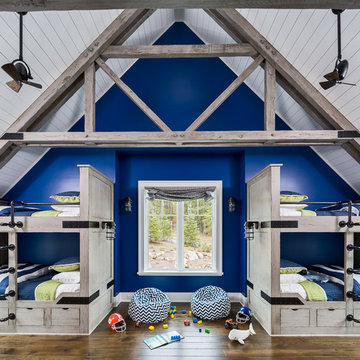
Firewater Photography
Источник вдохновения для домашнего уюта: большая нейтральная детская в стиле кантри с синими стенами, темным паркетным полом и спальным местом
Источник вдохновения для домашнего уюта: большая нейтральная детская в стиле кантри с синими стенами, темным паркетным полом и спальным местом
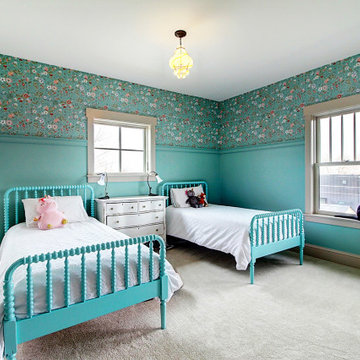
In addition to views, daylighting, and continuing the 1920s Craftsman style, flexibility is priority for this space so that it can grown with the children. This shared bedroom and its closets have been designed so that they can easily be bisected into two separate bedrooms should more autonomy ever be desired. Chandeliers with colorful striping were original to the home and fortunately not only match the wallpaper shown but also came as a set of two.
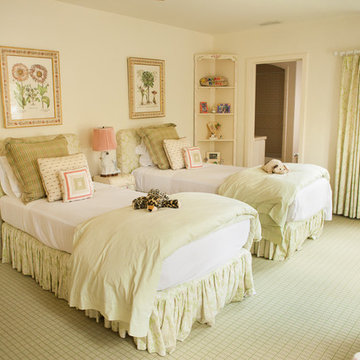
На фото: детская среднего размера в стиле кантри с белыми стенами, ковровым покрытием, спальным местом и разноцветным полом для ребенка от 4 до 10 лет, девочки с
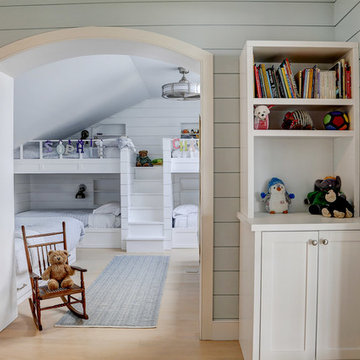
A newly created bunk room not only features bunk beds for this family's young children, but additional beds for sleepovers for years to come!
Свежая идея для дизайна: нейтральная детская среднего размера в стиле кантри с спальным местом, белыми стенами, светлым паркетным полом и бежевым полом для ребенка от 4 до 10 лет - отличное фото интерьера
Свежая идея для дизайна: нейтральная детская среднего размера в стиле кантри с спальным местом, белыми стенами, светлым паркетным полом и бежевым полом для ребенка от 4 до 10 лет - отличное фото интерьера
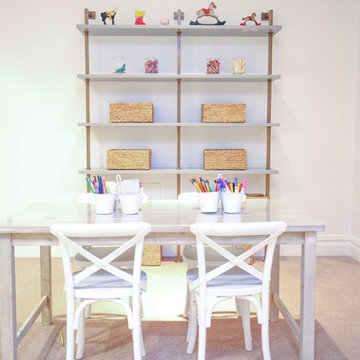
Abby Flanagan
Идея дизайна: нейтральная детская с игровой среднего размера в стиле кантри с белыми стенами и ковровым покрытием для ребенка от 4 до 10 лет
Идея дизайна: нейтральная детская с игровой среднего размера в стиле кантри с белыми стенами и ковровым покрытием для ребенка от 4 до 10 лет
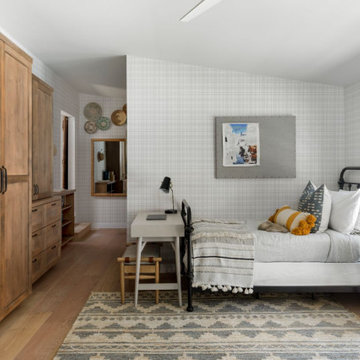
We planned a thoughtful redesign of this beautiful home while retaining many of the existing features. We wanted this house to feel the immediacy of its environment. So we carried the exterior front entry style into the interiors, too, as a way to bring the beautiful outdoors in. In addition, we added patios to all the bedrooms to make them feel much bigger. Luckily for us, our temperate California climate makes it possible for the patios to be used consistently throughout the year.
The original kitchen design did not have exposed beams, but we decided to replicate the motif of the 30" living room beams in the kitchen as well, making it one of our favorite details of the house. To make the kitchen more functional, we added a second island allowing us to separate kitchen tasks. The sink island works as a food prep area, and the bar island is for mail, crafts, and quick snacks.
We designed the primary bedroom as a relaxation sanctuary – something we highly recommend to all parents. It features some of our favorite things: a cognac leather reading chair next to a fireplace, Scottish plaid fabrics, a vegetable dye rug, art from our favorite cities, and goofy portraits of the kids.
---
Project designed by Courtney Thomas Design in La Cañada. Serving Pasadena, Glendale, Monrovia, San Marino, Sierra Madre, South Pasadena, and Altadena.
For more about Courtney Thomas Design, see here: https://www.courtneythomasdesign.com/
To learn more about this project, see here:
https://www.courtneythomasdesign.com/portfolio/functional-ranch-house-design/
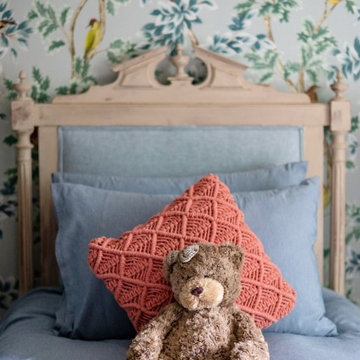
Girl's bedroom in Cotswold Country House
Свежая идея для дизайна: детская среднего размера в стиле кантри с спальным местом, разноцветными стенами, ковровым покрытием, бежевым полом и обоями на стенах для ребенка от 4 до 10 лет, девочки - отличное фото интерьера
Свежая идея для дизайна: детская среднего размера в стиле кантри с спальным местом, разноцветными стенами, ковровым покрытием, бежевым полом и обоями на стенах для ребенка от 4 до 10 лет, девочки - отличное фото интерьера
Детская в стиле кантри – фото дизайна интерьера с высоким бюджетом
1