Детская в современном стиле с спальным местом – фото дизайна интерьера
Сортировать:
Бюджет
Сортировать:Популярное за сегодня
61 - 80 из 10 876 фото
1 из 3
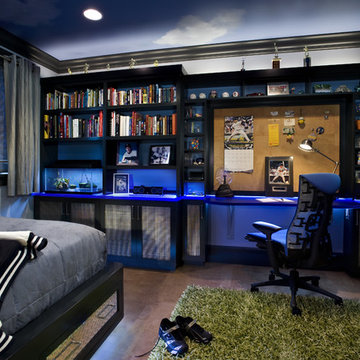
Yankees fan bedroom: view toward desk. Complete remodel of bedroom included custom built-ins with uplit Chroma countertops, Cascade Coil Drapery on closet door, cork flooring and kickplate drawer front beneath bed.
Photo by Bernard Andre
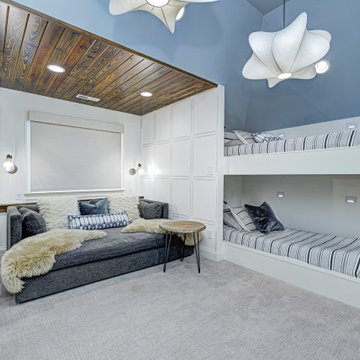
This home renovation project transformed unused, unfinished spaces into vibrant living areas. Each exudes elegance and sophistication, offering personalized design for unforgettable family moments.
This bedroom boasts spacious bunk beds and a thoughtfully designed entertainment unit. The serene blue and white palette sets the tone for relaxation, while statement lights add a touch of contemporary elegance.
Project completed by Wendy Langston's Everything Home interior design firm, which serves Carmel, Zionsville, Fishers, Westfield, Noblesville, and Indianapolis.
For more about Everything Home, see here: https://everythinghomedesigns.com/
To learn more about this project, see here: https://everythinghomedesigns.com/portfolio/fishers-chic-family-home-renovation/

Идея дизайна: детская среднего размера в современном стиле с спальным местом, розовыми стенами, светлым паркетным полом, бежевым полом и обоями на стенах для ребенка от 4 до 10 лет, девочки
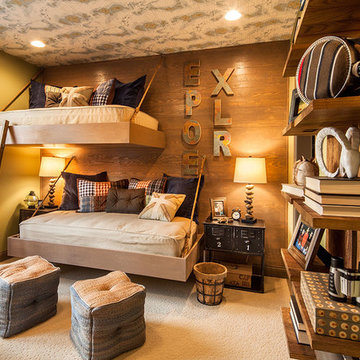
Kid's Bedroom
Источник вдохновения для домашнего уюта: нейтральная детская среднего размера в современном стиле с спальным местом, ковровым покрытием и разноцветными стенами для ребенка от 4 до 10 лет
Источник вдохновения для домашнего уюта: нейтральная детская среднего размера в современном стиле с спальным местом, ковровым покрытием и разноцветными стенами для ребенка от 4 до 10 лет
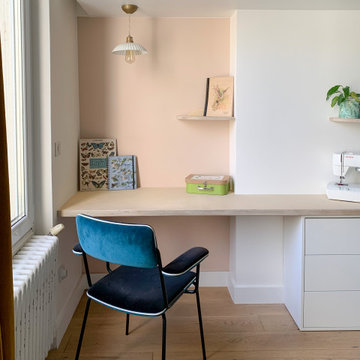
Пример оригинального дизайна: детская среднего размера в современном стиле с спальным местом, светлым паркетным полом и обоями на стенах для ребенка от 4 до 10 лет
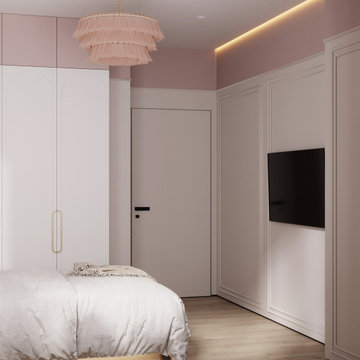
На фото: детская среднего размера: освещение в современном стиле с спальным местом, розовыми стенами, паркетным полом среднего тона и бежевым полом для девочки с
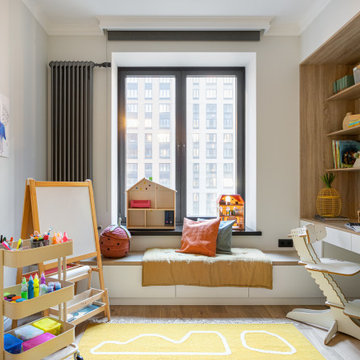
Свежая идея для дизайна: детская среднего размера: освещение в современном стиле с спальным местом, белыми стенами, паркетным полом среднего тона и бежевым полом для ребенка от 4 до 10 лет, девочки - отличное фото интерьера
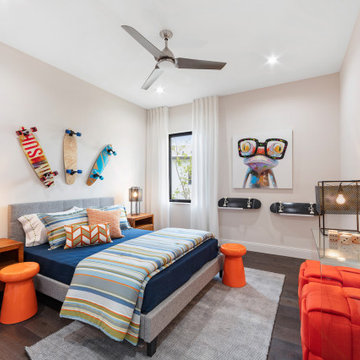
Boy's Bedroom
Стильный дизайн: детская среднего размера в современном стиле с спальным местом, бежевыми стенами, темным паркетным полом и коричневым полом для подростка, мальчика - последний тренд
Стильный дизайн: детская среднего размера в современном стиле с спальным местом, бежевыми стенами, темным паркетным полом и коричневым полом для подростка, мальчика - последний тренд
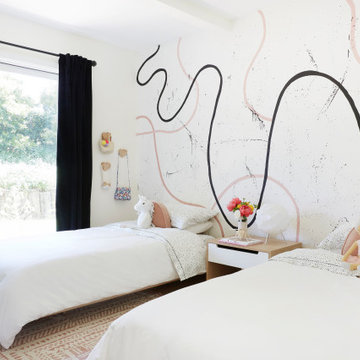
На фото: детская среднего размера в современном стиле с спальным местом, разноцветными стенами, светлым паркетным полом, бежевым полом и обоями на стенах для девочки
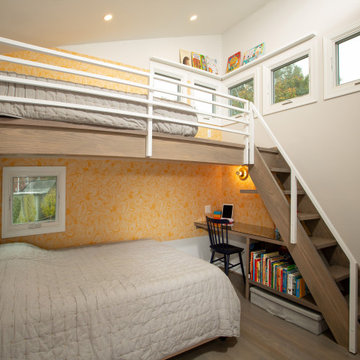
Custom loft with built in desk
На фото: нейтральная детская среднего размера в современном стиле с спальным местом, серыми стенами и коричневым полом для ребенка от 4 до 10 лет с
На фото: нейтральная детская среднего размера в современном стиле с спальным местом, серыми стенами и коричневым полом для ребенка от 4 до 10 лет с
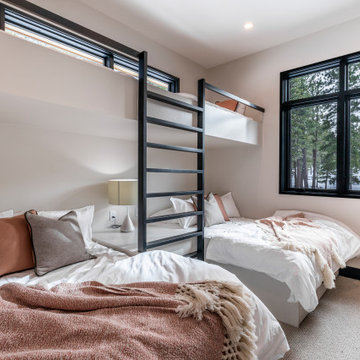
Источник вдохновения для домашнего уюта: детская в современном стиле с спальным местом, бежевыми стенами, ковровым покрытием и бежевым полом для ребенка от 4 до 10 лет, девочки

This couple purchased a second home as a respite from city living. Living primarily in downtown Chicago the couple desired a place to connect with nature. The home is located on 80 acres and is situated far back on a wooded lot with a pond, pool and a detached rec room. The home includes four bedrooms and one bunkroom along with five full baths.
The home was stripped down to the studs, a total gut. Linc modified the exterior and created a modern look by removing the balconies on the exterior, removing the roof overhang, adding vertical siding and painting the structure black. The garage was converted into a detached rec room and a new pool was added complete with outdoor shower, concrete pavers, ipe wood wall and a limestone surround.
2nd Floor Bunk Room Details
Three sets of custom bunks and ladders- sleeps 6 kids and 2 adults with a king bed. Each bunk has a niche, outlets and an individual switch for their separate light from Wayfair. Flooring is rough wide plank white oak and distressed.
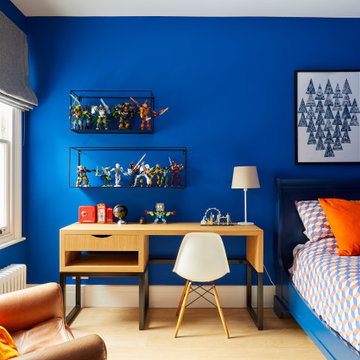
Children's room with storage, roman blinds and desk space with shelving to incorporate toys whilst leaving a study area.
На фото: маленькая детская в современном стиле с спальным местом, синими стенами, светлым паркетным полом и коричневым полом для на участке и в саду, ребенка от 4 до 10 лет, мальчика
На фото: маленькая детская в современном стиле с спальным местом, синими стенами, светлым паркетным полом и коричневым полом для на участке и в саду, ребенка от 4 до 10 лет, мальчика
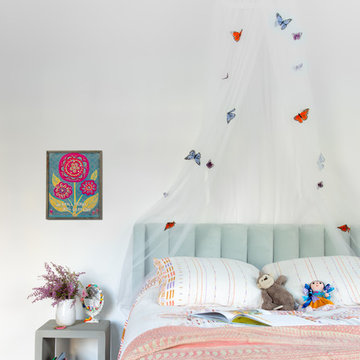
Intentional. Elevated. Artisanal.
With three children under the age of 5, our clients were starting to feel the confines of their Pacific Heights home when the expansive 1902 Italianate across the street went on the market. After learning the home had been recently remodeled, they jumped at the chance to purchase a move-in ready property. We worked with them to infuse the already refined, elegant living areas with subtle edginess and handcrafted details, and also helped them reimagine unused space to delight their little ones.
Elevated furnishings on the main floor complement the home’s existing high ceilings, modern brass bannisters and extensive walnut cabinetry. In the living room, sumptuous emerald upholstery on a velvet side chair balances the deep wood tones of the existing baby grand. Minimally and intentionally accessorized, the room feels formal but still retains a sharp edge—on the walls moody portraiture gets irreverent with a bold paint stroke, and on the the etagere, jagged crystals and metallic sculpture feel rugged and unapologetic. Throughout the main floor handcrafted, textured notes are everywhere—a nubby jute rug underlies inviting sofas in the family room and a half-moon mirror in the living room mixes geometric lines with flax-colored fringe.
On the home’s lower level, we repurposed an unused wine cellar into a well-stocked craft room, with a custom chalkboard, art-display area and thoughtful storage. In the adjoining space, we installed a custom climbing wall and filled the balance of the room with low sofas, plush area rugs, poufs and storage baskets, creating the perfect space for active play or a quiet reading session. The bold colors and playful attitudes apparent in these spaces are echoed upstairs in each of the children’s imaginative bedrooms.
Architect + Developer: McMahon Architects + Studio, Photographer: Suzanna Scott Photography
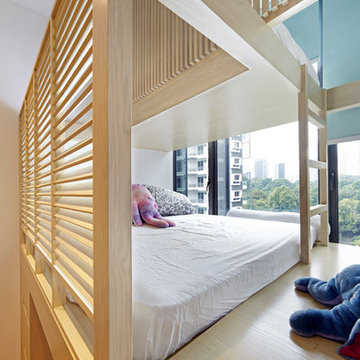
На фото: детская в современном стиле с спальным местом, белыми стенами, светлым паркетным полом и бежевым полом с
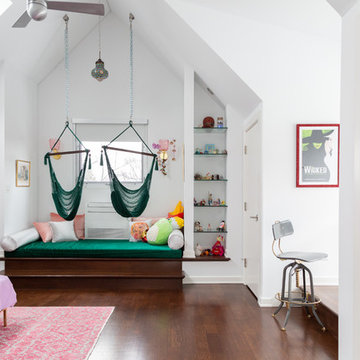
Photo: Rachel Loewen © 2019 Houzz
Пример оригинального дизайна: детская в современном стиле с спальным местом, белыми стенами, темным паркетным полом и коричневым полом для подростка, девочки
Пример оригинального дизайна: детская в современном стиле с спальным местом, белыми стенами, темным паркетным полом и коричневым полом для подростка, девочки
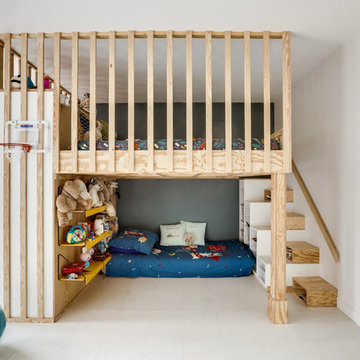
Источник вдохновения для домашнего уюта: нейтральная детская в современном стиле с спальным местом, белыми стенами и белым полом для ребенка от 4 до 10 лет, двоих детей
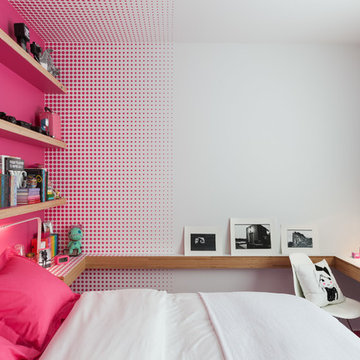
photo by Paul Crosby
На фото: детская в современном стиле с спальным местом и розовыми стенами для девочки с
На фото: детская в современном стиле с спальным местом и розовыми стенами для девочки с
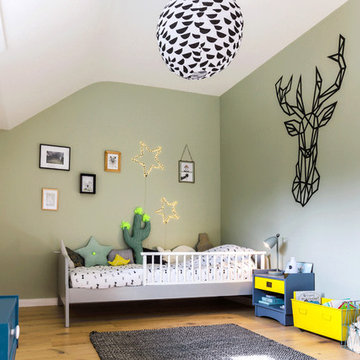
Пример оригинального дизайна: детская среднего размера в современном стиле с спальным местом, зелеными стенами, светлым паркетным полом и коричневым полом для ребенка от 1 до 3 лет, мальчика
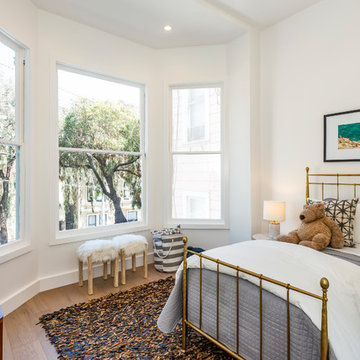
На фото: нейтральная детская среднего размера в современном стиле с спальным местом, белыми стенами, паркетным полом среднего тона и коричневым полом для ребенка от 4 до 10 лет
Детская в современном стиле с спальным местом – фото дизайна интерьера
4