Детская в современном стиле – фото дизайна интерьера класса люкс
Сортировать:
Бюджет
Сортировать:Популярное за сегодня
161 - 180 из 634 фото
1 из 3
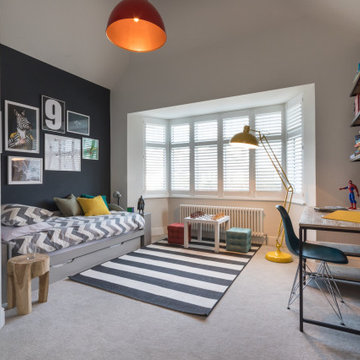
FAMILY HOME INTERIOR DESIGN IN RICHMOND
The second phase of a large interior design project we carried out in Richmond, West London, between 2018 and 2020. This Edwardian family home on Richmond Hill hadn’t been touched since the seventies, making our work extremely rewarding and gratifying! Our clients were over the moon with the result.
“Having worked with Tim before, we were so happy we felt the house deserved to be finished. The difference he has made is simply extraordinary” – Emma & Tony
COMFORTABLE LUXURY WITH A VIBRANT EDGE
The existing house was so incredibly tired and dated, it was just crying out for a new lease of life (an interior designer’s dream!). Our brief was to create a harmonious interior that felt luxurious yet homely.
Having worked with these clients before, we were delighted to be given interior design ‘carte blanche’ on this project. Each area was carefully visualised with Tim’s signature use of bold colour and eclectic variety. Custom fabrics, original artworks and bespoke furnishings were incorporated in all areas of the house, including the children’s rooms.
“Tim and his team applied their fantastic talent to design each room with much detail and personality, giving the ensemble great coherence.”
END-TO-END INTERIOR DESIGN SERVICE
This interior design project was a labour of love from start to finish and we think it shows. We worked closely with the architect and contractor to replicate exactly what we had visualised at the concept stage.
The project involved the full implementation of the designs we had presented. We liaised closely with all trades involved, to ensure the work was carried out in line with our designs. All furniture, soft furnishings and accessories were supplied by us. When building work at the house was complete, we conducted a full installation of the furnishings, artwork and finishing touches.
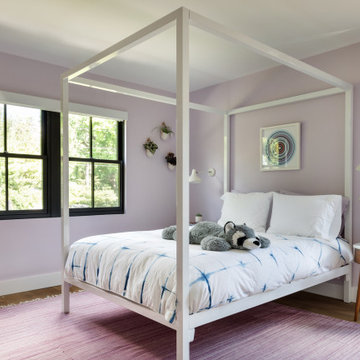
Situated away from the main areas of the home are the bedrooms, including the this adorable, girl's bedroom. A subtle, lavender color gives a feminine touch to the sophisticated space. With the main furniture being white, the backdrop is set to layer in shades of magenta and accents of blue. A colorful, playful piece of wall art sits confidently over the classic dresser with the white canopy bed adding visual height to the space.
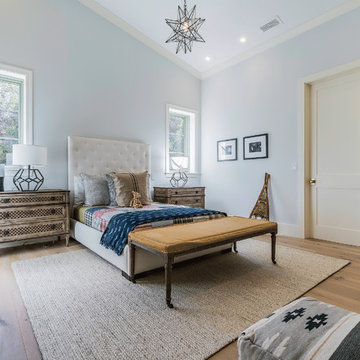
Blake Worthington, Rebecca Duke
Свежая идея для дизайна: огромная нейтральная детская в современном стиле с спальным местом, бежевыми стенами, светлым паркетным полом и коричневым полом для ребенка от 4 до 10 лет - отличное фото интерьера
Свежая идея для дизайна: огромная нейтральная детская в современном стиле с спальным местом, бежевыми стенами, светлым паркетным полом и коричневым полом для ребенка от 4 до 10 лет - отличное фото интерьера
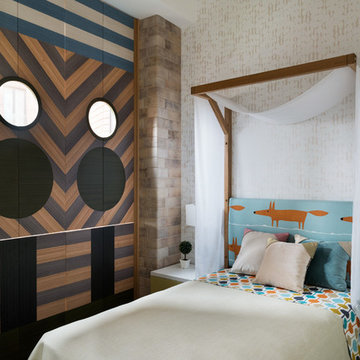
Мария Иринархова
Стильный дизайн: большая детская в современном стиле с спальным местом и белыми стенами для ребенка от 4 до 10 лет, девочки - последний тренд
Стильный дизайн: большая детская в современном стиле с спальным местом и белыми стенами для ребенка от 4 до 10 лет, девочки - последний тренд
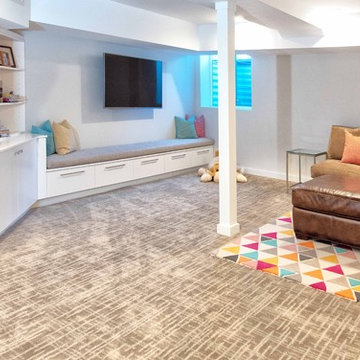
Chuan Ding
Стильный дизайн: большая нейтральная детская с игровой в современном стиле с белыми стенами, ковровым покрытием и серым полом для ребенка от 4 до 10 лет - последний тренд
Стильный дизайн: большая нейтральная детская с игровой в современном стиле с белыми стенами, ковровым покрытием и серым полом для ребенка от 4 до 10 лет - последний тренд
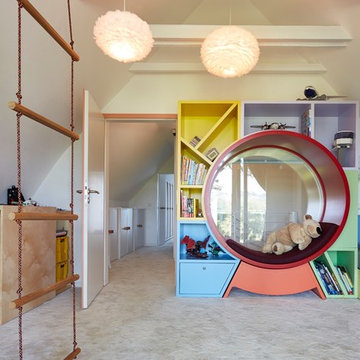
Foto: Hartwig Waschmann
На фото: нейтральная детская с игровой среднего размера в современном стиле с белыми стенами, ковровым покрытием и бежевым полом для ребенка от 4 до 10 лет
На фото: нейтральная детская с игровой среднего размера в современном стиле с белыми стенами, ковровым покрытием и бежевым полом для ребенка от 4 до 10 лет
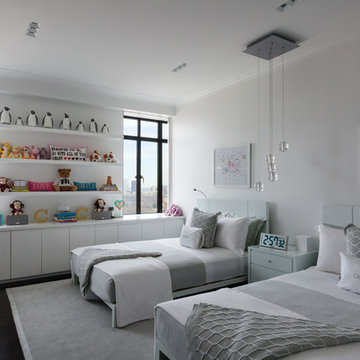
Sage-green bedding and area rug with white walls make the perfect backdrop for a child's world. Custom white lacquer built-ins.
Пример оригинального дизайна: нейтральная детская среднего размера в современном стиле с спальным местом, белыми стенами и темным паркетным полом для ребенка от 4 до 10 лет
Пример оригинального дизайна: нейтральная детская среднего размера в современном стиле с спальным местом, белыми стенами и темным паркетным полом для ребенка от 4 до 10 лет
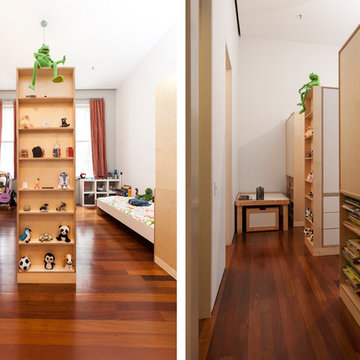
photography by Juan Lopez Gil
Источник вдохновения для домашнего уюта: нейтральная детская среднего размера в современном стиле с спальным местом, белыми стенами и паркетным полом среднего тона для ребенка от 4 до 10 лет
Источник вдохновения для домашнего уюта: нейтральная детская среднего размера в современном стиле с спальным местом, белыми стенами и паркетным полом среднего тона для ребенка от 4 до 10 лет
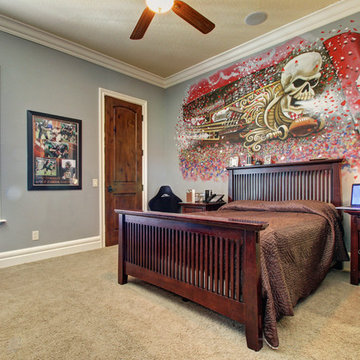
Идея дизайна: большая детская в современном стиле с спальным местом, синими стенами и ковровым покрытием для подростка, мальчика
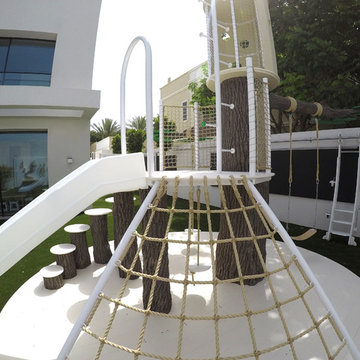
Oasis in the Desert
You can find a whole lot of fun ready for the kids in this fun contemporary play-yard in the dessert.
Theme:
The overall theme of the play-yard is a blend of creative and active outdoor play that blends with the contemporary styling of this beautiful home.
Focus:
The overall focus for the design of this amazing play-yard was to provide this family with an outdoor space that would foster an active and creative playtime for their children of various ages. The visual focus of this space is the 15-foot tree placed in the middle of the turf yard. This fantastic structure beacons the children to climb the mini stumps and enjoy the slide or swing happily from the branches all the while creating a touch of whimsical nature not typically found in the desert.
Surrounding the tree the play-yard offers an array of activities for these lucky children from the chalkboard walls to create amazing pictures to the custom ball wall to practice their skills, the custom myWall system provides endless options for the kids and parents to keep the space exciting and new. Rock holds easily clip into the wall offering ever changing climbing routes, custom water toys and games can also be adapted to the wall to fit the fun of the day.
Storage:
The myWall system offers various storage options including shelving, closed cases or hanging baskets all of which can be moved to alternate locations on the wall as the homeowners want to customize the play-yard.
Growth:
The myWall system is built to grow with the users whether it is with changing taste, updating design or growing children, all the accessories can be moved or replaced while leaving the main frame in place. The materials used throughout the space were chosen for their durability and ability to withstand the harsh conditions for many years. The tree also includes 3 levels of swings offering children of varied ages the chance to swing from the branches.
Safety:
Safety is of critical concern with any play-yard and a space in the harsh conditions of the desert presented specific concerns which were addressed with light colored materials to reflect the sun and reduce heat buildup and stainless steel hardware was used to avoid rusting. The myWall accessories all use a locking mechanism which allows for easy adjustments but also securely locks the pieces into place once set. The flooring in the treehouse was also textured to eliminate skidding.
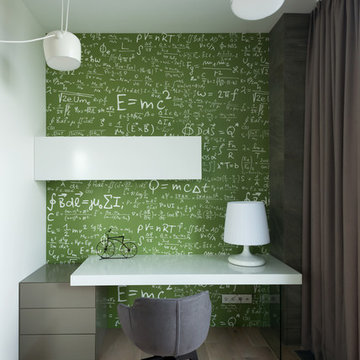
Архитектор Александра Федорова
Фото Илья Иванов
Стильный дизайн: нейтральная детская среднего размера в современном стиле с светлым паркетным полом, рабочим местом и зелеными стенами - последний тренд
Стильный дизайн: нейтральная детская среднего размера в современном стиле с светлым паркетным полом, рабочим местом и зелеными стенами - последний тренд
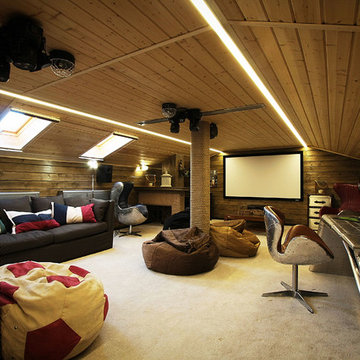
Павел
Источник вдохновения для домашнего уюта: большая нейтральная детская с игровой в современном стиле с коричневыми стенами, ковровым покрытием и бежевым полом для подростка
Источник вдохновения для домашнего уюта: большая нейтральная детская с игровой в современном стиле с коричневыми стенами, ковровым покрытием и бежевым полом для подростка
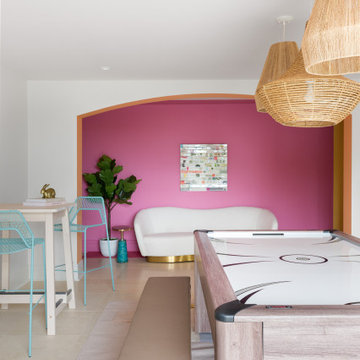
На фото: большая детская с игровой в современном стиле для подростка, девочки с
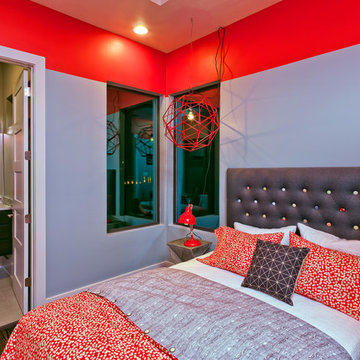
Jason Roberts
Thank you D'Ette Cole and Red
Источник вдохновения для домашнего уюта: нейтральная детская в современном стиле с спальным местом и разноцветными стенами для подростка
Источник вдохновения для домашнего уюта: нейтральная детская в современном стиле с спальным местом и разноцветными стенами для подростка
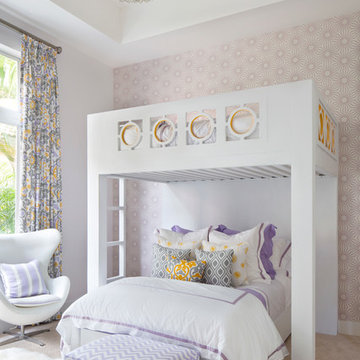
Пример оригинального дизайна: детская среднего размера в современном стиле с фиолетовыми стенами и ковровым покрытием
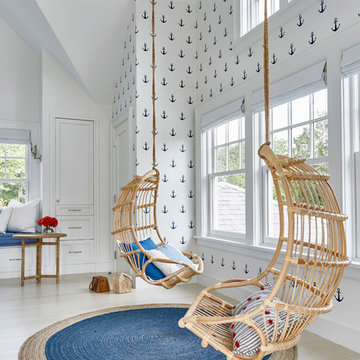
Architectural Advisement & Interior Design by Chango & Co.
Architecture by Thomas H. Heine
Photography by Jacob Snavely
See the story in Domino Magazine
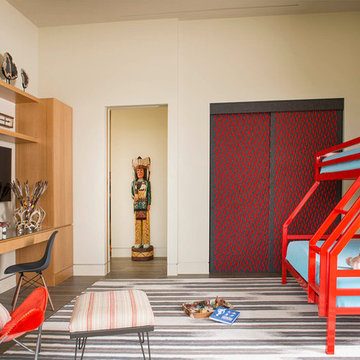
Danny Piassick
На фото: детская среднего размера в современном стиле с спальным местом, бежевыми стенами и полом из керамогранита для ребенка от 4 до 10 лет, мальчика, двоих детей
На фото: детская среднего размера в современном стиле с спальным местом, бежевыми стенами и полом из керамогранита для ребенка от 4 до 10 лет, мальчика, двоих детей
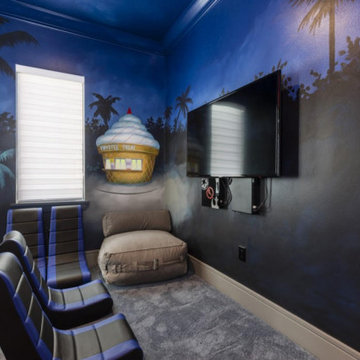
Mini Diner Themed Kids play room with LED fireworks on the ceiling and custom painted walls. Video games, movies and it connects to 2 themed kids bunk rooms. Landmark Custom Builder & Remodeling Reunion Resort Kissimmee FL
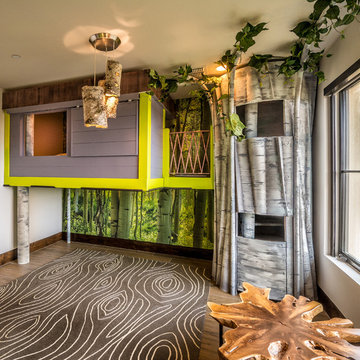
We designed this boys bedroom with a tree house theme. The tree opens to a spiral staircase and leads to an upper bunk. The bed (not pictured) appears to float as it hangs suspended by 4 ropes. Aspen trees mural, faux bois rug, and natural root table finish out the design of this fun and contemporary designed boys bedroom.
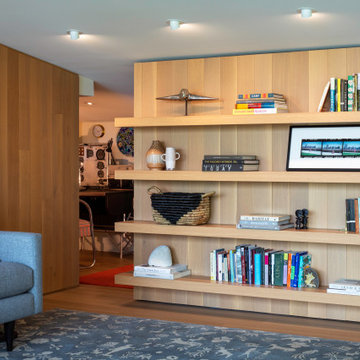
Modern, custom floating shelves in rift-sawn white oak disguise a hidden room in the second floor loft. When pulled, the shelves slide open to reveal a hidden aviators nook and play space.
Детская в современном стиле – фото дизайна интерьера класса люкс
9