Детская среднего размера с ковровым покрытием – фото дизайна интерьера
Сортировать:
Бюджет
Сортировать:Популярное за сегодня
221 - 240 из 7 121 фото
1 из 3
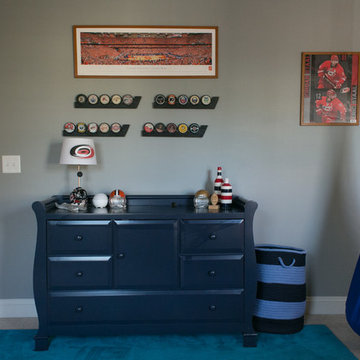
Sports themed boy's bedroom. We transmitted our clients love of hockey and sports into a great design with fun elements.
Photo Credit: Allie Mullin
Идея дизайна: детская среднего размера в стиле неоклассика (современная классика) с спальным местом, серыми стенами, ковровым покрытием и серым полом для ребенка от 4 до 10 лет, мальчика
Идея дизайна: детская среднего размера в стиле неоклассика (современная классика) с спальным местом, серыми стенами, ковровым покрытием и серым полом для ребенка от 4 до 10 лет, мальчика
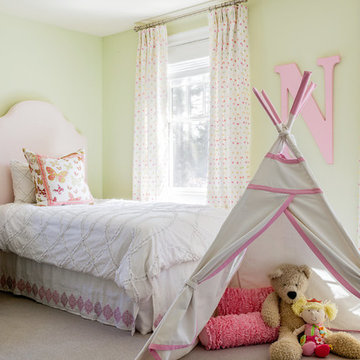
Стильный дизайн: детская среднего размера в стиле неоклассика (современная классика) с спальным местом, желтыми стенами, ковровым покрытием и бежевым полом для девочки, ребенка от 4 до 10 лет - последний тренд
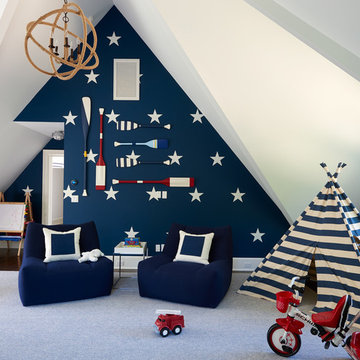
На фото: нейтральная детская с игровой среднего размера в морском стиле с белыми стенами, ковровым покрытием и серым полом для ребенка от 4 до 10 лет с
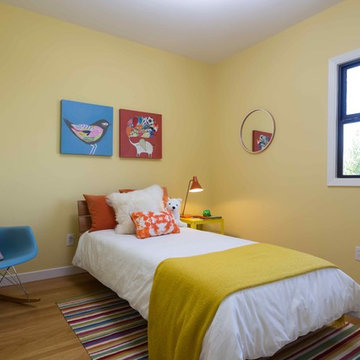
A bright kid's room.
Photos by Peter Lyons
На фото: нейтральная детская среднего размера в стиле ретро с спальным местом, желтыми стенами и ковровым покрытием для ребенка от 4 до 10 лет с
На фото: нейтральная детская среднего размера в стиле ретро с спальным местом, желтыми стенами и ковровым покрытием для ребенка от 4 до 10 лет с
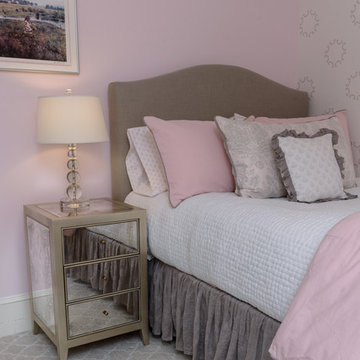
The homeowners had recently gone through a large renovation where they added onto the existing house and upgraded all the finishes when we were hired to design two of their childrens' bedrooms. We went on create the entire dining room and living room designs. We sourced furniture and accessories for the foyer and put the finishing touches on many other rooms throughout the house. In this project, we were lucky to have clients with great taste and an exciting design aesthetic. Interior Design by Rachael Liberman and Photos by Arclight Images
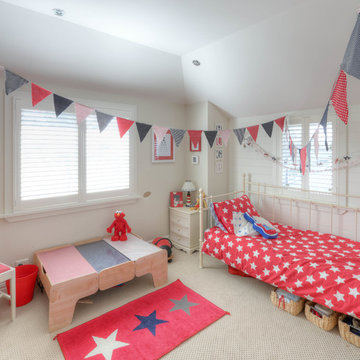
Пример оригинального дизайна: нейтральная детская среднего размера в современном стиле с спальным местом, белыми стенами и ковровым покрытием
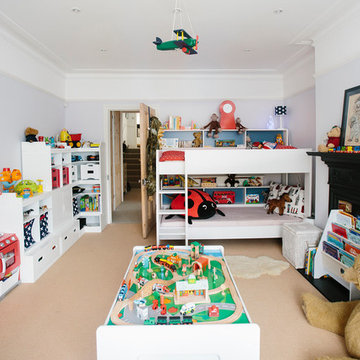
Источник вдохновения для домашнего уюта: детская среднего размера в классическом стиле с спальным местом, ковровым покрытием и фиолетовыми стенами для ребенка от 4 до 10 лет, мальчика, двоих детей
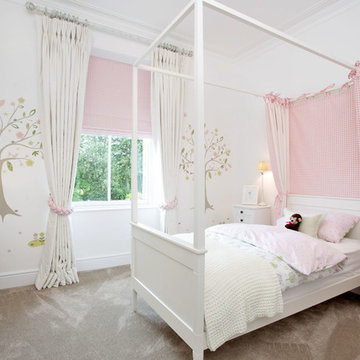
На фото: детская среднего размера в классическом стиле с спальным местом, белыми стенами и ковровым покрытием для ребенка от 4 до 10 лет, девочки с
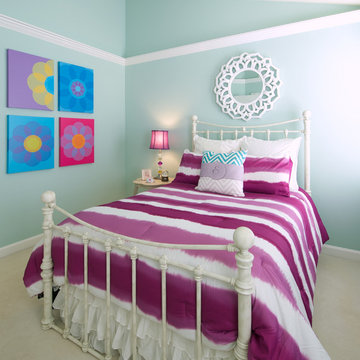
Tinius Photography
На фото: детская среднего размера в современном стиле с спальным местом, белыми стенами, ковровым покрытием и бежевым полом для ребенка от 4 до 10 лет, девочки
На фото: детская среднего размера в современном стиле с спальным местом, белыми стенами, ковровым покрытием и бежевым полом для ребенка от 4 до 10 лет, девочки
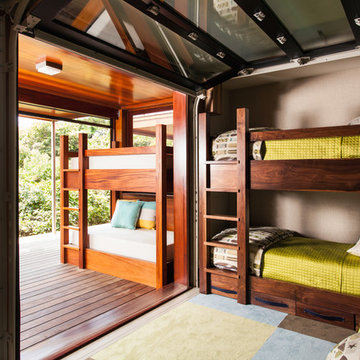
Photographed by Dan Cutrona
На фото: нейтральная детская среднего размера в современном стиле с спальным местом, бежевыми стенами, ковровым покрытием и разноцветным полом для ребенка от 4 до 10 лет, двоих детей с
На фото: нейтральная детская среднего размера в современном стиле с спальным местом, бежевыми стенами, ковровым покрытием и разноцветным полом для ребенка от 4 до 10 лет, двоих детей с
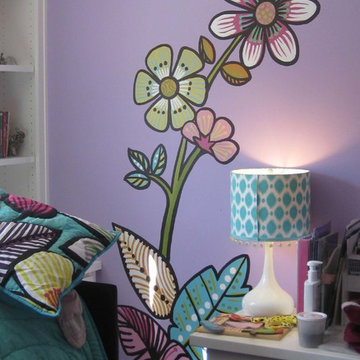
This crisp, simple mural is one of my favorite styles, especially for kids rooms. It's painted directly onto the wall with acrylic paint with no prior sketching. My client and I named the elephant Sally, and the flowers were inspired by her bedding.
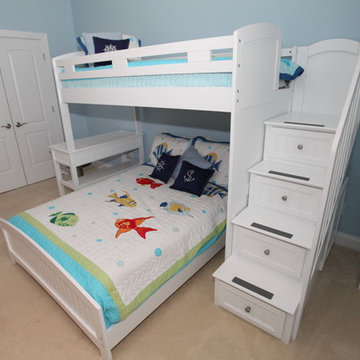
Pure simplicity...less is more in the kids' room for a rental beach house. Clean lines, no clutter and serious safety consciousness take center stage in this room.
I had the ceiling fan directly over the bunk bed removed first thing and chose sturdy storage drawers for steps instead an-accident-waiting-to-happen ladder on a rail.
photo by Jamie Hobbs
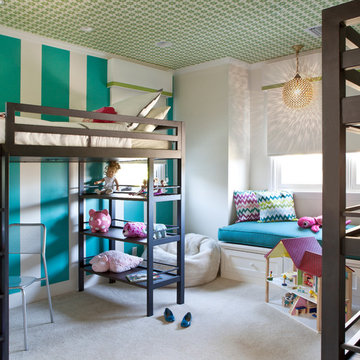
Laura Hull
Идея дизайна: нейтральная детская среднего размера в стиле неоклассика (современная классика) с спальным местом, разноцветными стенами и ковровым покрытием для ребенка от 4 до 10 лет, двоих детей
Идея дизайна: нейтральная детская среднего размера в стиле неоклассика (современная классика) с спальным местом, разноцветными стенами и ковровым покрытием для ребенка от 4 до 10 лет, двоих детей
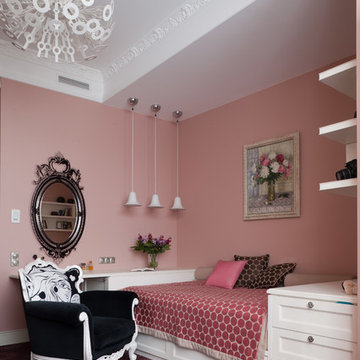
Идея дизайна: детская среднего размера в классическом стиле с спальным местом, розовыми стенами, ковровым покрытием и фиолетовым полом для подростка, девочки
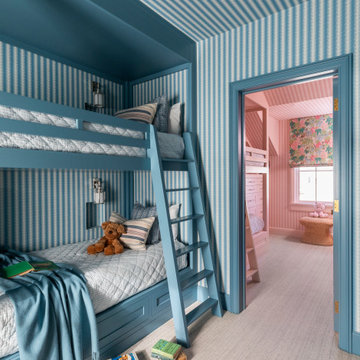
Boys and girls separate bunk rooms.
На фото: детская среднего размера в стиле кантри с ковровым покрытием, бежевым полом, потолком с обоями и обоями на стенах
На фото: детская среднего размера в стиле кантри с ковровым покрытием, бежевым полом, потолком с обоями и обоями на стенах
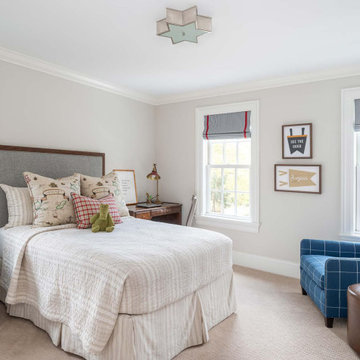
A new home can be beautiful, yet lack soul. For a family with exquisite taste, and a love of the artisan and bespoke, LiLu created a layered palette of furnishings that express each family member’s personality and values. One child, who loves Jackson Pollock, received a window seat from which to enjoy the ceiling’s lively splatter wallpaper. The other child, a young gentleman, has a navy tweed upholstered headboard and plaid club chair with leather ottoman. Elsewhere, sustainably sourced items have provenance and meaning, including a LiLu-designed powder-room vanity with marble top, a Dunes and Duchess table, Italian drapery with beautiful trimmings, Galbraith & Panel wallcoverings, and a bubble table. After working with LiLu, the family’s house has become their home.
----
Project designed by Minneapolis interior design studio LiLu Interiors. They serve the Minneapolis-St. Paul area including Wayzata, Edina, and Rochester, and they travel to the far-flung destinations that their upscale clientele own second homes in.
-----
For more about LiLu Interiors, click here: https://www.liluinteriors.com/
-----
To learn more about this project, click here:
https://www.liluinteriors.com/blog/portfolio-items/art-of-family/
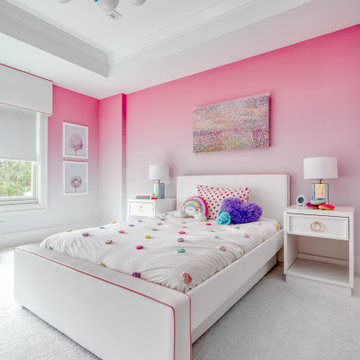
На фото: детская среднего размера в стиле модернизм с спальным местом, розовыми стенами, ковровым покрытием и белым полом для девочки
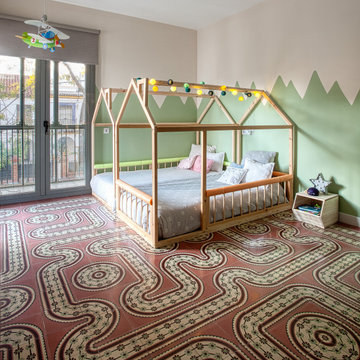
Manuel Pinilla acomete la reforma integral de una vivienda en el barrio sevillano de Nervión. Se trata de una casa pareada de los años 60 del arquitecto Ricardo Espiau con ciertos rasgos regionalistas que se han mantenido a pesar de las intervenciones que ha sufrido con el tiempo. El arquitecto decide mantener la solería original del dormitorio infantil con baldosas hidráulicas.
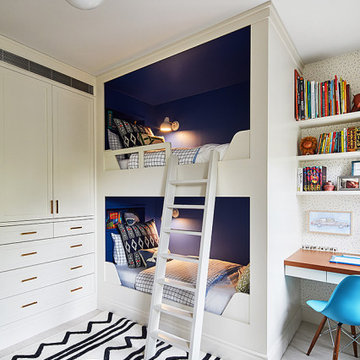
This Cobble Hill Brownstone for a family of five is a fun and captivating design, the perfect blend of the wife’s love of English country style and the husband’s preference for modern. The young power couple, her the co-founder of Maisonette and him an investor, have three children and a dog, requiring that all the surfaces, finishes and, materials used throughout the home are both beautiful and durable to make every room a carefree space the whole family can enjoy.
The primary design challenge for this project was creating both distinct places for the family to live their day to day lives and also a whole floor dedicated to formal entertainment. The clients entertain large dinners on a monthly basis as part of their profession. We solved this by adding an extension on the Garden and Parlor levels. This allowed the Garden level to function as the daily family operations center and the Parlor level to be party central. The kitchen on the garden level is large enough to dine in and accommodate a large catering crew.
On the parlor level, we created a large double parlor in the front of the house; this space is dedicated to cocktail hour and after-dinner drinks. The rear of the parlor is a spacious formal dining room that can seat up to 14 guests. The middle "library" space contains a bar and facilitates access to both the front and rear rooms; in this way, it can double as a staging area for the parties.
The remaining three floors are sleeping quarters for the family and frequent out of town guests. Designing a row house for private and public functions programmatically returns the building to a configuration in line with its original design.
This project was published in Architectural Digest.
Photography by Sam Frost
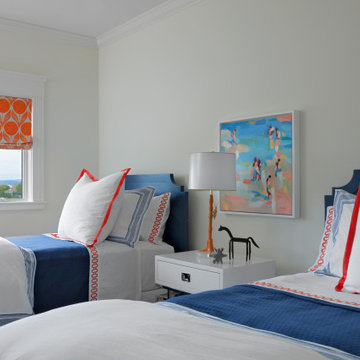
Источник вдохновения для домашнего уюта: нейтральная детская среднего размера в морском стиле с спальным местом, белыми стенами, ковровым покрытием и бежевым полом
Детская среднего размера с ковровым покрытием – фото дизайна интерьера
12