Детская среднего размера с бежевыми стенами – фото дизайна интерьера
Сортировать:
Бюджет
Сортировать:Популярное за сегодня
81 - 100 из 3 070 фото
1 из 3
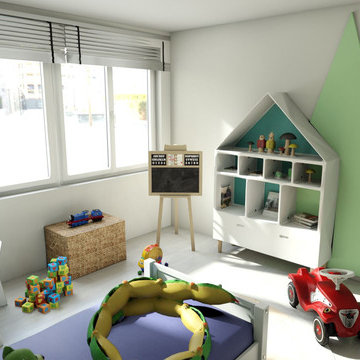
IDeco-LaFée
Стильный дизайн: детская с игровой среднего размера в современном стиле с бежевыми стенами, полом из ламината и серым полом для ребенка от 1 до 3 лет, мальчика - последний тренд
Стильный дизайн: детская с игровой среднего размера в современном стиле с бежевыми стенами, полом из ламината и серым полом для ребенка от 1 до 3 лет, мальчика - последний тренд
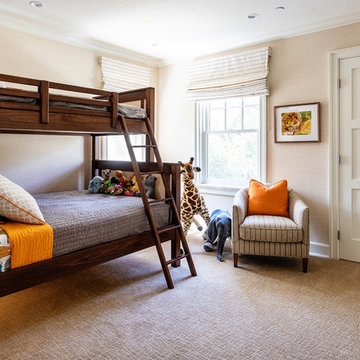
Пример оригинального дизайна: нейтральная детская среднего размера в классическом стиле с спальным местом, бежевыми стенами, ковровым покрытием и бежевым полом для ребенка от 4 до 10 лет, двоих детей

This 6,000sf luxurious custom new construction 5-bedroom, 4-bath home combines elements of open-concept design with traditional, formal spaces, as well. Tall windows, large openings to the back yard, and clear views from room to room are abundant throughout. The 2-story entry boasts a gently curving stair, and a full view through openings to the glass-clad family room. The back stair is continuous from the basement to the finished 3rd floor / attic recreation room.
The interior is finished with the finest materials and detailing, with crown molding, coffered, tray and barrel vault ceilings, chair rail, arched openings, rounded corners, built-in niches and coves, wide halls, and 12' first floor ceilings with 10' second floor ceilings.
It sits at the end of a cul-de-sac in a wooded neighborhood, surrounded by old growth trees. The homeowners, who hail from Texas, believe that bigger is better, and this house was built to match their dreams. The brick - with stone and cast concrete accent elements - runs the full 3-stories of the home, on all sides. A paver driveway and covered patio are included, along with paver retaining wall carved into the hill, creating a secluded back yard play space for their young children.
Project photography by Kmieick Imagery.
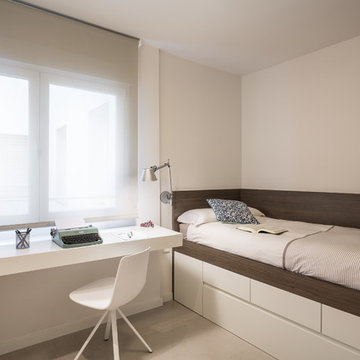
FOTO: Germán Cabo (germancabo.com)
Para las habitaciones juveniles hemos optado por un ambiente más fresco con el color blanco como elemento común combinado con madera de roble natural, para una de las habitaciones, –en un caso- y con acabados en antracita –en el otro-. Las reformas de estos dos dormitorios tenía un objetivo claro: crear zonas de estudio y descanso. Por eso hemos diseñado camas nido a medida con espacios de almacenamiento y cajoneras suficientes para que todo mantenga el orden necesario.
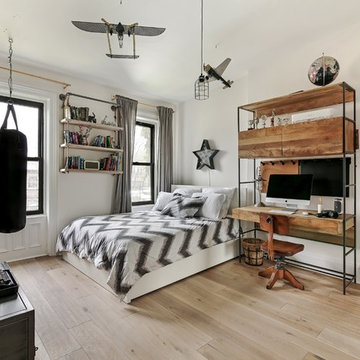
Allyson Lubow
Источник вдохновения для домашнего уюта: детская среднего размера в стиле неоклассика (современная классика) с спальным местом, бежевыми стенами, светлым паркетным полом и бежевым полом для подростка, мальчика
Источник вдохновения для домашнего уюта: детская среднего размера в стиле неоклассика (современная классика) с спальным местом, бежевыми стенами, светлым паркетным полом и бежевым полом для подростка, мальчика
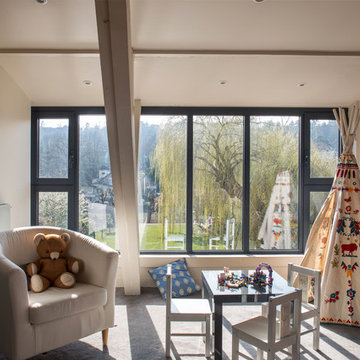
Пример оригинального дизайна: нейтральная детская с игровой среднего размера в стиле модернизм с бежевыми стенами, ковровым покрытием и серым полом для ребенка от 4 до 10 лет
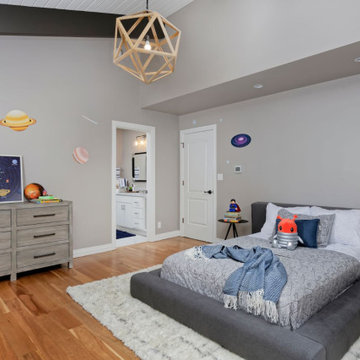
This home features a farmhouse aesthetic with contemporary touches like metal accents and colorful art. Designed by our Denver studio.
---
Project designed by Denver, Colorado interior designer Margarita Bravo. She serves Denver as well as surrounding areas such as Cherry Hills Village, Englewood, Greenwood Village, and Bow Mar.
For more about MARGARITA BRAVO, click here: https://www.margaritabravo.com/
To learn more about this project, click here:
https://www.margaritabravo.com/portfolio/contemporary-farmhouse-denver/
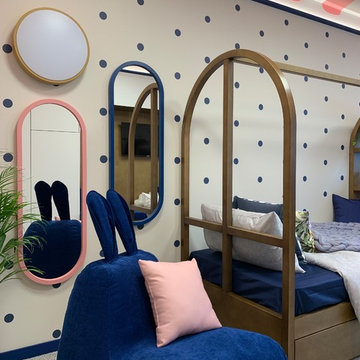
Макс Жуков, Виктор Штефан
Идея дизайна: детская среднего размера в стиле фьюжн с спальным местом, бежевыми стенами, ковровым покрытием и серым полом для ребенка от 4 до 10 лет, девочки
Идея дизайна: детская среднего размера в стиле фьюжн с спальным местом, бежевыми стенами, ковровым покрытием и серым полом для ребенка от 4 до 10 лет, девочки
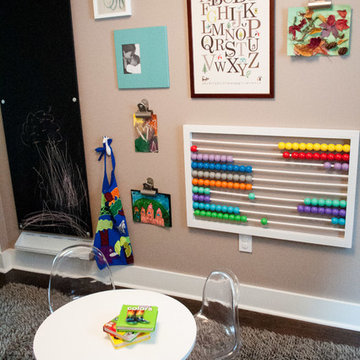
This dining room turned playroom was designed for an energetic 2 year old. Our top priorities were maximizing a small space, providing adequate storage for toys and books and developing a design aesthetic that would be both inviting to a two year old and also flow beautifully from the adjacent living room and kitchen. We chose a warm, neutral wall color and accented it with pops of orangey red and vivid blues. Textures and patterns were incorporated to create playful visual interest. A sensory wall was added to offer stimulating play and beloved artwork was installed to add a touch of grown up sophisticated. An IKEA cabinet was painted a bold red and offers plenty of organized hidden storage. New knobs by Anthropologie were added to give the cabinet a custom feel. Large pillows in John Robshaw fabric offer a soft place to rest and the modern eiffel table and clear panton chairs become the epicenter for art, puzzles and snacks. This room is bursting with bright, bold color and a center for fun childhood experience. It was a joy to design for a very special Seattle family!
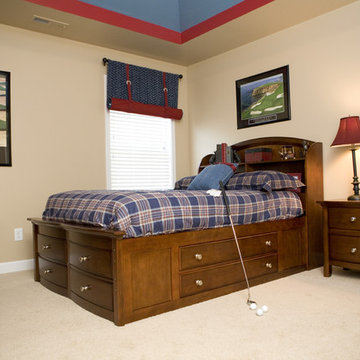
Navy plaid and red accents this teenage boys bedroom. Blue jean fabric stagecoach shades with red belt and buckles ties. Blue and red painted tray ceiling. Golf accessories and his name in large wooden letters.
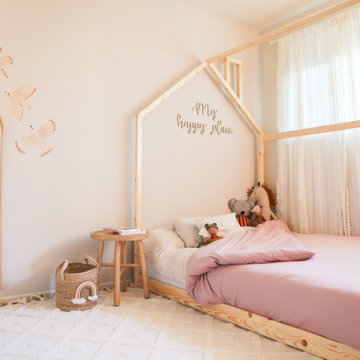
Свежая идея для дизайна: детская среднего размера в скандинавском стиле с спальным местом, бежевыми стенами и светлым паркетным полом для ребенка от 1 до 3 лет, девочки - отличное фото интерьера
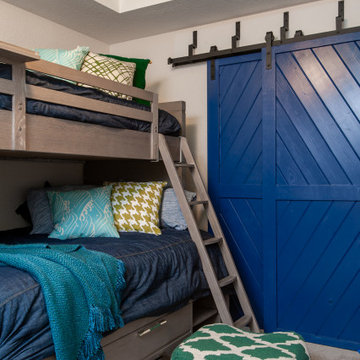
Источник вдохновения для домашнего уюта: нейтральная детская среднего размера в стиле модернизм с спальным местом, бежевыми стенами, ковровым покрытием и серым полом для ребенка от 4 до 10 лет, двоих детей
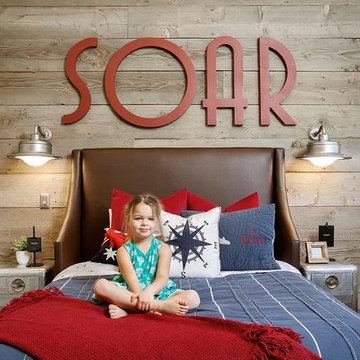
На фото: детская среднего размера в стиле неоклассика (современная классика) с спальным местом, бежевыми стенами и темным паркетным полом для подростка, мальчика с
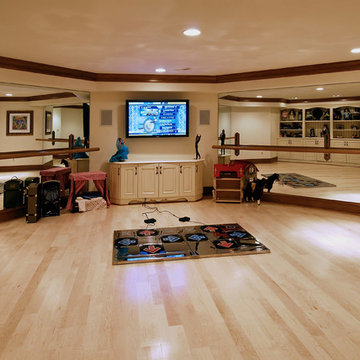
Dance Room.
Bob Narod Photography
Идея дизайна: нейтральная детская с игровой среднего размера в стиле неоклассика (современная классика) с бежевыми стенами и светлым паркетным полом для подростка
Идея дизайна: нейтральная детская с игровой среднего размера в стиле неоклассика (современная классика) с бежевыми стенами и светлым паркетным полом для подростка
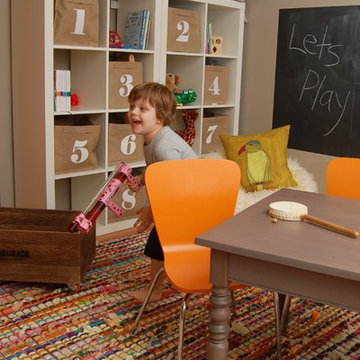
Melissa McLay Interiors
Свежая идея для дизайна: нейтральная детская с игровой среднего размера в современном стиле с бежевыми стенами и паркетным полом среднего тона для ребенка от 4 до 10 лет - отличное фото интерьера
Свежая идея для дизайна: нейтральная детская с игровой среднего размера в современном стиле с бежевыми стенами и паркетным полом среднего тона для ребенка от 4 до 10 лет - отличное фото интерьера
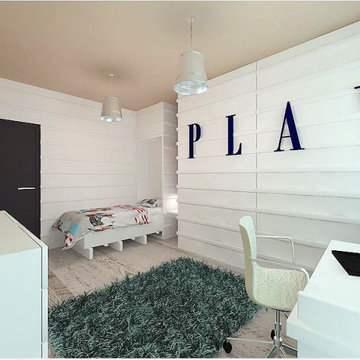
White Scandinavian bespoke interior. The bed is built into the wardrobe. The furniture is made according to an individual project of MDF and solid wood.
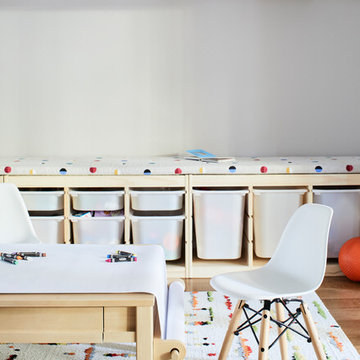
Dylan Chandler
Идея дизайна: нейтральная детская с игровой среднего размера в стиле модернизм с бежевыми стенами, паркетным полом среднего тона и коричневым полом для ребенка от 1 до 3 лет
Идея дизайна: нейтральная детская с игровой среднего размера в стиле модернизм с бежевыми стенами, паркетным полом среднего тона и коричневым полом для ребенка от 1 до 3 лет
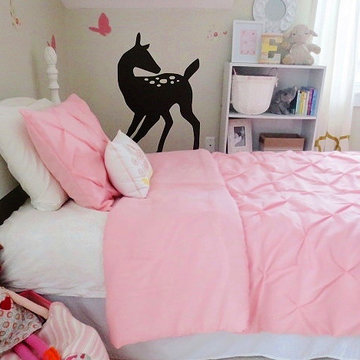
На фото: детская среднего размера в стиле шебби-шик с бежевыми стенами и спальным местом для ребенка от 4 до 10 лет, девочки
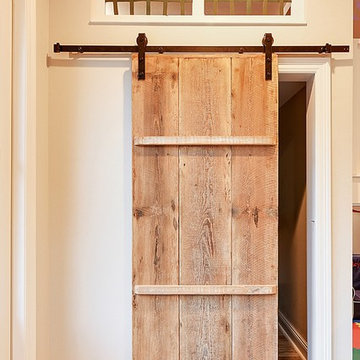
This is a sensory room built for a child that we recently worked with. This room allowed for them to have a safe and fun place to spend their time. Not only safe and fun, but beautiful! With a hideaway bunk, place to eat, place to watch TV, gaming stations, a bathroom, and anything you'd possibly need to have a blissful day.
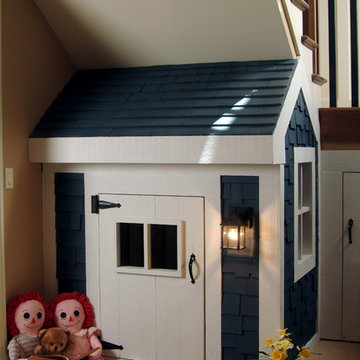
Flexibility abounds in this truly unique home where a free-flowing floor plan offers wide-open spaces designed for double-duty, lending functionality where it belongs, with the homeowner.
You feel the grandeur the moment you walk in the front door, as your eyes soar up to the impressive two-story stair tower. Take a few more steps and you just might think you’ve gone back in time. In an intimate area just off the kitchen you discover the inglenook: a hearth with charming fireplace flanked by a pair of cushioned, built-in benches. From that moment on you realize…this is no ordinary home.
Built-ins are nestled in corners where space might often be wasted, lending plenty of storage and convenience. A pair of boot benches serve multiple uses just inside the mudroom, while in each of the kid’s bedrooms you’ll find a desk suitable for a computer, or perhaps a quiet place to finish homework. And if that isn’t enough, there’s a secret nestled at the foot of the basement stairs. It’s every child’s dream…a playhouse for giggling and hours of fun…and it’s built right in, making it the perfect hideaway for little ones who want to escape to a secret and safe haven (while still under the close eye of an adult).
Детская среднего размера с бежевыми стенами – фото дизайна интерьера
5