Детская с сводчатым потолком – фото дизайна интерьера с высоким бюджетом
Сортировать:
Бюджет
Сортировать:Популярное за сегодня
21 - 40 из 185 фото
1 из 3

Источник вдохновения для домашнего уюта: большая детская в стиле неоклассика (современная классика) с ковровым покрытием, обоями на стенах, разноцветными стенами, серым полом и сводчатым потолком для девочки

Interior Design, Custom Furniture Design & Art Curation by Chango & Co.
Идея дизайна: детская среднего размера в морском стиле с спальным местом, светлым паркетным полом, синими стенами, бежевым полом, сводчатым потолком, потолком с обоями и обоями на стенах для ребенка от 4 до 10 лет, девочки
Идея дизайна: детская среднего размера в морском стиле с спальным местом, светлым паркетным полом, синими стенами, бежевым полом, сводчатым потолком, потолком с обоями и обоями на стенах для ребенка от 4 до 10 лет, девочки
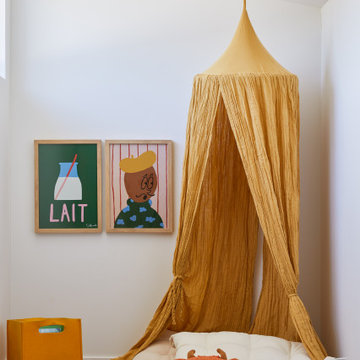
This Australian-inspired new construction was a successful collaboration between homeowner, architect, designer and builder. The home features a Henrybuilt kitchen, butler's pantry, private home office, guest suite, master suite, entry foyer with concealed entrances to the powder bathroom and coat closet, hidden play loft, and full front and back landscaping with swimming pool and pool house/ADU.
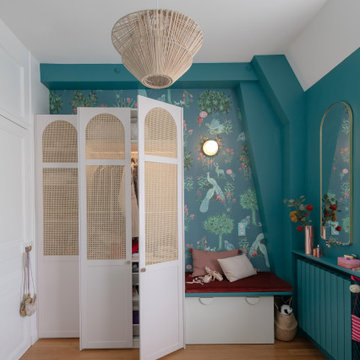
На фото: детская среднего размера в стиле фьюжн с спальным местом, синими стенами, светлым паркетным полом, коричневым полом, сводчатым потолком и обоями на стенах для подростка, девочки
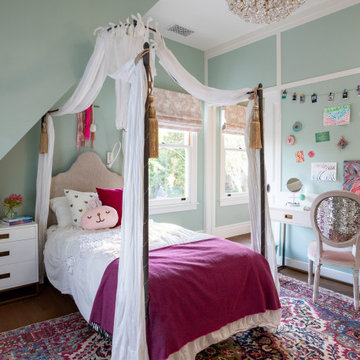
Пример оригинального дизайна: большая детская в стиле неоклассика (современная классика) с спальным местом, зелеными стенами, паркетным полом среднего тона, коричневым полом, сводчатым потолком и панелями на части стены для ребенка от 4 до 10 лет, девочки
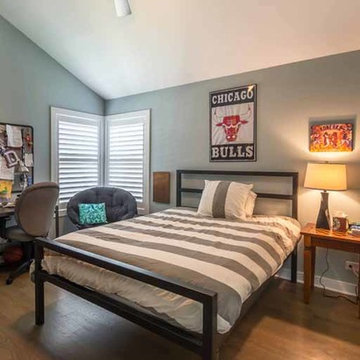
This family of 5 was quickly out-growing their 1,220sf ranch home on a beautiful corner lot. Rather than adding a 2nd floor, the decision was made to extend the existing ranch plan into the back yard, adding a new 2-car garage below the new space - for a new total of 2,520sf. With a previous addition of a 1-car garage and a small kitchen removed, a large addition was added for Master Bedroom Suite, a 4th bedroom, hall bath, and a completely remodeled living, dining and new Kitchen, open to large new Family Room. The new lower level includes the new Garage and Mudroom. The existing fireplace and chimney remain - with beautifully exposed brick. The homeowners love contemporary design, and finished the home with a gorgeous mix of color, pattern and materials.
The project was completed in 2011. Unfortunately, 2 years later, they suffered a massive house fire. The house was then rebuilt again, using the same plans and finishes as the original build, adding only a secondary laundry closet on the main level.
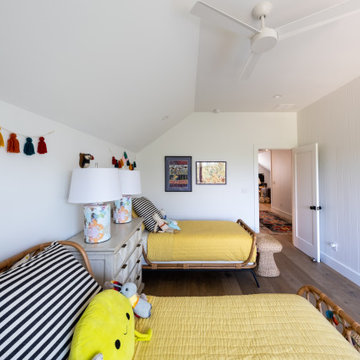
Пример оригинального дизайна: детская среднего размера в стиле фьюжн с белыми стенами, паркетным полом среднего тона, бежевым полом и сводчатым потолком
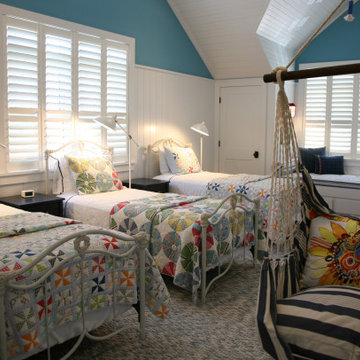
The girls bunk room mirrors the boys bunk room. Both have window seats and a triple run of twin beds from the original cottage. Handmade quilts adorn all the beds and create a super charming space.
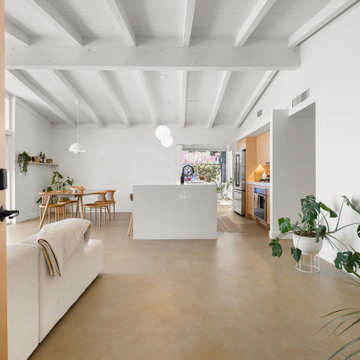
На фото: детская среднего размера в стиле модернизм с спальным местом, розовыми стенами, бетонным полом, серым полом и сводчатым потолком с
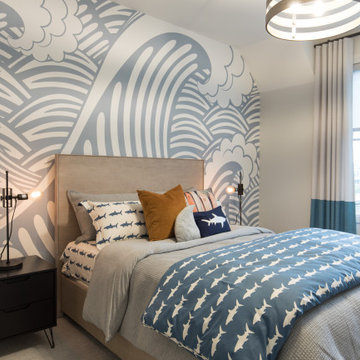
Пример оригинального дизайна: большая детская в современном стиле с спальным местом, белыми стенами, ковровым покрытием, серым полом, сводчатым потолком и обоями на стенах для подростка, мальчика
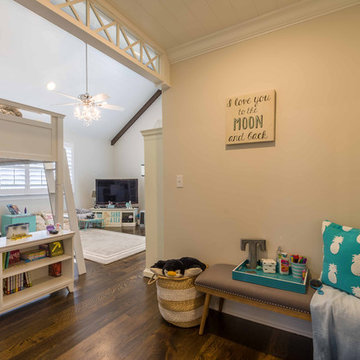
This 1990s brick home had decent square footage and a massive front yard, but no way to enjoy it. Each room needed an update, so the entire house was renovated and remodeled, and an addition was put on over the existing garage to create a symmetrical front. The old brown brick was painted a distressed white.
The 500sf 2nd floor addition includes 2 new bedrooms for their teen children, and the 12'x30' front porch lanai with standing seam metal roof is a nod to the homeowners' love for the Islands. Each room is beautifully appointed with large windows, wood floors, white walls, white bead board ceilings, glass doors and knobs, and interior wood details reminiscent of Hawaiian plantation architecture.
The kitchen was remodeled to increase width and flow, and a new laundry / mudroom was added in the back of the existing garage. The master bath was completely remodeled. Every room is filled with books, and shelves, many made by the homeowner.
Project photography by Kmiecik Imagery.
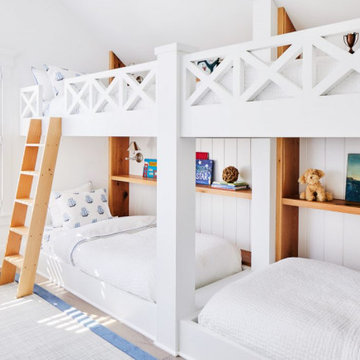
For a kids bedroom, it doesn’t get any cuter than these custom built-in twin bunks! Each bunk has their own individual sconce for late-night reading and shelving for toys and decor. The shiplap panels, ship-printed bedding, and other beach-inspired decor play into a nautical theme. We love the bright color palette for a youthful, coastal bedroom.
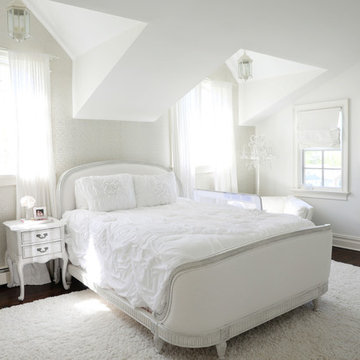
Metallic grasscloth accent wall provides a dramatic backdrop for this little girls room in Chatham, NJ. En suite, vaulted ceilings, Benjamin Moore, RH Baby & Child, Thibaut, Dormirs, Sheer Panels.

In the middle of the bunkbeds sits a stage/play area with a cozy nook underneath.
---
Project by Wiles Design Group. Their Cedar Rapids-based design studio serves the entire Midwest, including Iowa City, Dubuque, Davenport, and Waterloo, as well as North Missouri and St. Louis.
For more about Wiles Design Group, see here: https://wilesdesigngroup.com/
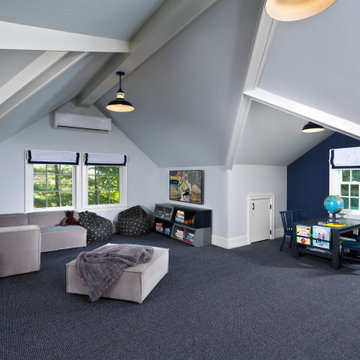
Идея дизайна: большая нейтральная детская с игровой в классическом стиле с синими стенами, ковровым покрытием, синим полом и сводчатым потолком для ребенка от 4 до 10 лет
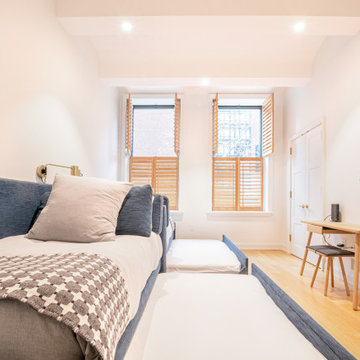
Located in Manhattan, this beautiful three-bedroom, three-and-a-half-bath apartment incorporates elements of mid-century modern, including soft greys, subtle textures, punchy metals, and natural wood finishes. Throughout the space in the living, dining, kitchen, and bedroom areas are custom red oak shutters that softly filter the natural light through this sun-drenched residence. Louis Poulsen recessed fixtures were placed in newly built soffits along the beams of the historic barrel-vaulted ceiling, illuminating the exquisite décor, furnishings, and herringbone-patterned white oak floors. Two custom built-ins were designed for the living room and dining area: both with painted-white wainscoting details to complement the white walls, forest green accents, and the warmth of the oak floors. In the living room, a floor-to-ceiling piece was designed around a seating area with a painting as backdrop to accommodate illuminated display for design books and art pieces. While in the dining area, a full height piece incorporates a flat screen within a custom felt scrim, with integrated storage drawers and cabinets beneath. In the kitchen, gray cabinetry complements the metal fixtures and herringbone-patterned flooring, with antique copper light fixtures installed above the marble island to complete the look. Custom closets were also designed by Studioteka for the space including the laundry room.
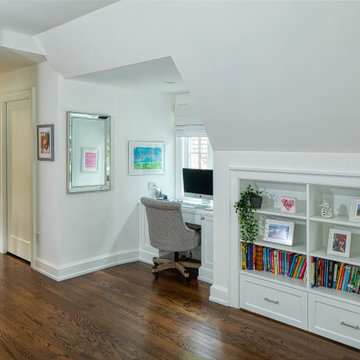
Пример оригинального дизайна: большая детская в стиле неоклассика (современная классика) с спальным местом, белыми стенами, паркетным полом среднего тона, коричневым полом, сводчатым потолком и обоями на стенах для подростка, девочки
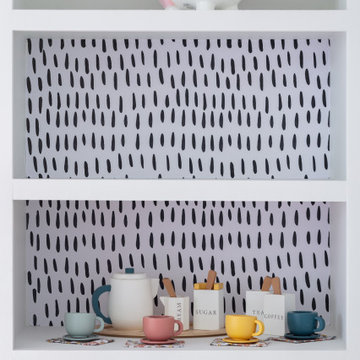
Girl's bedroom of modern luxury farmhouse in Pass Christian Mississippi photographed for Watters Architecture by Birmingham Alabama based architectural and interiors photographer Tommy Daspit.
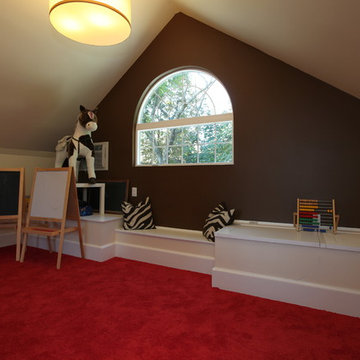
This finished attic became the gathering hub for this growing family. One end of the space became a children's playroom. The home's primary HVAC duct was located along the floor at one gable end. Large storage chests flanking the center window provide plenty of toy storage. Large Palladian windows were installed at either end of the main home gable. Barnett Design Build construction; Sean Raneiri photography.
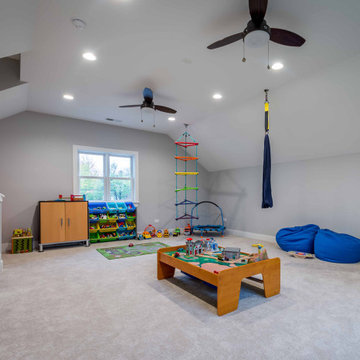
На фото: большая нейтральная детская с игровой в стиле кантри с серыми стенами, ковровым покрытием, серым полом, сводчатым потолком и обоями на стенах для ребенка от 4 до 10 лет с
Детская с сводчатым потолком – фото дизайна интерьера с высоким бюджетом
2