Детская с светлым паркетным полом и полом из ламината – фото дизайна интерьера
Сортировать:
Бюджет
Сортировать:Популярное за сегодня
101 - 120 из 12 706 фото
1 из 3
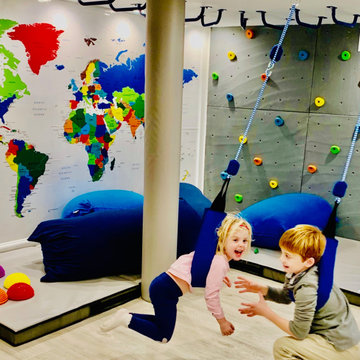
Стильный дизайн: нейтральная детская с игровой среднего размера в классическом стиле с белыми стенами, полом из ламината и серым полом для ребенка от 4 до 10 лет - последний тренд
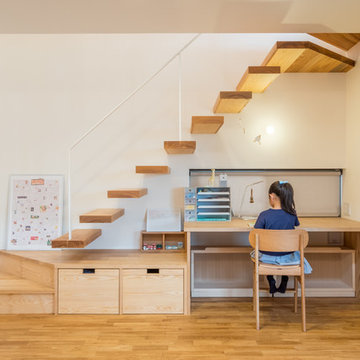
Идея дизайна: детская в скандинавском стиле с рабочим местом, белыми стенами и светлым паркетным полом для ребенка от 4 до 10 лет, девочки
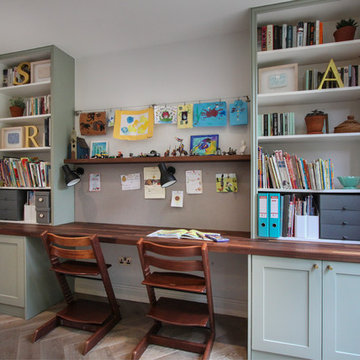
Источник вдохновения для домашнего уюта: нейтральная детская среднего размера в современном стиле с светлым паркетным полом, рабочим местом и белыми стенами для ребенка от 4 до 10 лет
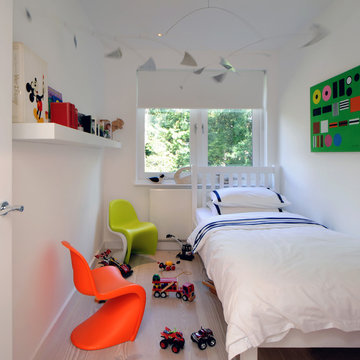
Kid's room
Photography: Philip Vile
Свежая идея для дизайна: маленькая нейтральная детская в скандинавском стиле с белыми стенами, светлым паркетным полом и спальным местом для на участке и в саду, ребенка от 1 до 3 лет - отличное фото интерьера
Свежая идея для дизайна: маленькая нейтральная детская в скандинавском стиле с белыми стенами, светлым паркетным полом и спальным местом для на участке и в саду, ребенка от 1 до 3 лет - отличное фото интерьера
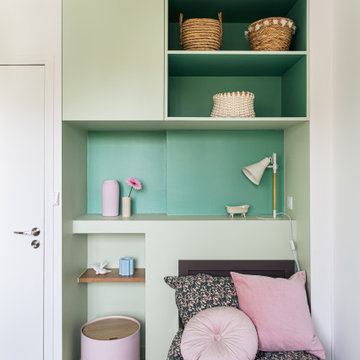
Les couleurs acidulées apportent Pep's et fraicheur à cette chambre enfant, tout en relevant les jeux de profondeur.
Идея дизайна: маленькая нейтральная детская в скандинавском стиле с спальным местом, зелеными стенами и светлым паркетным полом для на участке и в саду, подростка
Идея дизайна: маленькая нейтральная детская в скандинавском стиле с спальным местом, зелеными стенами и светлым паркетным полом для на участке и в саду, подростка
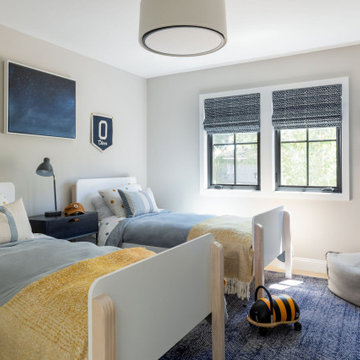
Boys bedroom
На фото: детская среднего размера в стиле кантри с спальным местом, бежевыми стенами, светлым паркетным полом и коричневым полом для ребенка от 4 до 10 лет, мальчика
На фото: детская среднего размера в стиле кантри с спальным местом, бежевыми стенами, светлым паркетным полом и коричневым полом для ребенка от 4 до 10 лет, мальчика
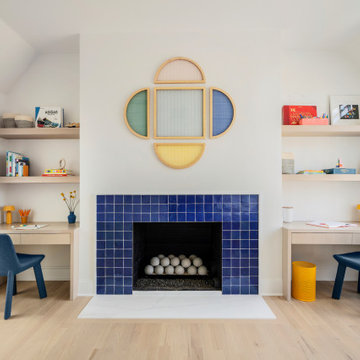
Стильный дизайн: нейтральная детская в морском стиле с рабочим местом, белыми стенами, светлым паркетным полом и бежевым полом для ребенка от 4 до 10 лет - последний тренд
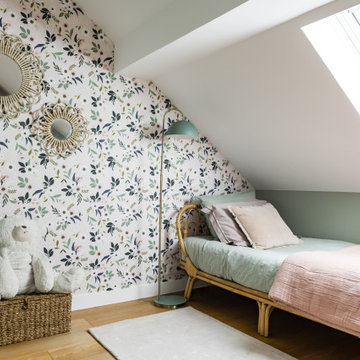
Свежая идея для дизайна: нейтральная детская среднего размера в современном стиле с светлым паркетным полом, коричневым полом, рабочим местом, зелеными стенами и обоями на стенах для ребенка от 4 до 10 лет - отличное фото интерьера

2 years after building their house, a young family needed some more space for needs of their growing children. The decision was made to renovate their unfinished basement to create a new space for both children and adults.
PLAYPOD
The most compelling feature upon entering the basement is the Playpod. The 100 sq.ft structure is both playful and practical. It functions as a hideaway for the family’s young children who use their imagination to transform the space into everything from an ice cream truck to a space ship. Storage is provided for toys and books, brining order to the chaos of everyday playing. The interior is lined with plywood to provide a warm but robust finish. In contrast, the exterior is clad with reclaimed pine floor boards left over from the original house. The black stained pine helps the Playpod stand out while simultaneously enabling the character of the aged wood to be revealed. The orange apertures create ‘moments’ for the children to peer out to the world while also enabling parents to keep an eye on the fun. The Playpod’s unique form and compact size is scaled for small children but is designed to stimulate big imagination. And putting the FUN in FUNctional.
PLANNING
The layout of the basement is organized to separate private and public areas from each other. The office/guest room is tucked away from the media room to offer a tranquil environment for visitors. The new four piece bathroom serves the entire basement but can be annexed off by a set of pocket doors to provide a private ensuite for guests.
The media room is open and bright making it inviting for the family to enjoy time together. Sitting adjacent to the Playpod, the media room provides a sophisticated place to entertain guests while the children can enjoy their own space close by. The laundry room and small home gym are situated in behind the stairs. They work symbiotically allowing the homeowners to put in a quick workout while waiting for the clothes to dry. After the workout gym towels can quickly be exchanged for fluffy new ones thanks to the ample storage solutions customized for the homeowners.
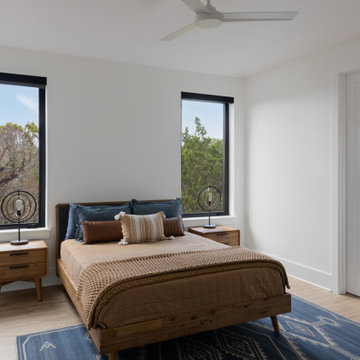
Источник вдохновения для домашнего уюта: детская в скандинавском стиле с спальным местом, белыми стенами, светлым паркетным полом и коричневым полом для подростка, мальчика
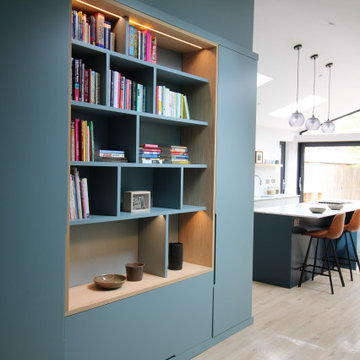
Another service we offer is our colour consultation, this involves visiting you in your home to discuss your design preferences so that we can assist you in selecting beautiful paint colours and/or wallpaper that will tie all your existing furnishings together. This is an affordable way of making each room look fabulous while keeping your current furniture and fixtures. Often our clients chose to use our full interior design service for rooms they feel need a full revamp, and opt for our colour consultation service for the remaining rooms so the entire home has that all-important cohesive finished look and feel.
We have created a cosy, cohesive, joyful family home here, with the builders building a fantastic new kitchen diner and a loft conversion, plus some remodelling in the original part of the home. The kitchen is a wonderfully light open space featuring a modern shaker kitchen in pale grey and dark blue, with marble worktops. The lounge is a great place to snuggle up in, with dark aubergine walls, big squishy sofa and 1.5 size armchair. There is also a large through space that joins these two spaces that has been transformed into a study space with a beautiful bespoke desk and built-in storage where the children can play, practise their musical instruments and do homework with mum and dad. The bedrooms and bathrooms all flow beautifully from one to the other, all connected by hall, stairs and landing that have a contemporary feel.
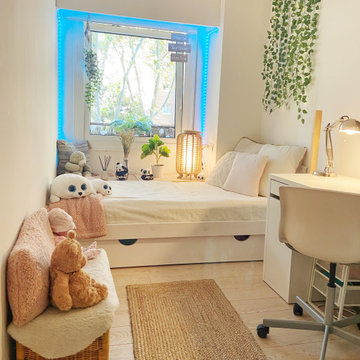
Идея дизайна: маленькая детская в скандинавском стиле с спальным местом, белыми стенами, светлым паркетным полом и бежевым полом для на участке и в саду, подростка, девочки
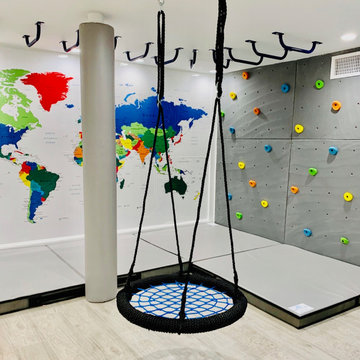
На фото: нейтральная детская с игровой среднего размера в классическом стиле с белыми стенами, полом из ламината, серым полом, кессонным потолком и деревянными стенами для ребенка от 4 до 10 лет
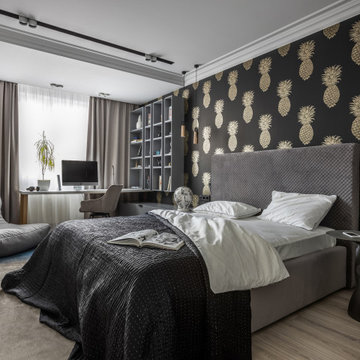
Источник вдохновения для домашнего уюта: детская среднего размера в современном стиле с черными стенами, полом из ламината, бежевым полом, многоуровневым потолком и обоями на стенах
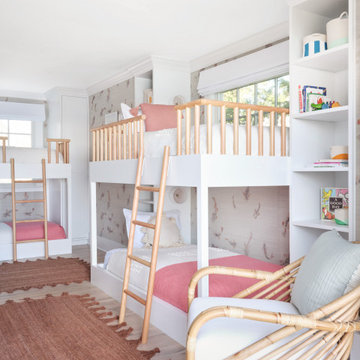
Interior Design, Custom Furniture Design & Art Curation by Chango & Co.
Construction by G. B. Construction and Development, Inc.
Photography by Jonathan Pilkington
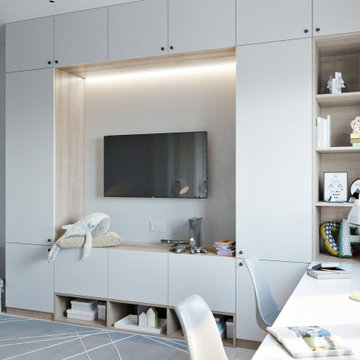
Стильный дизайн: нейтральная детская среднего размера в скандинавском стиле с спальным местом, серыми стенами, полом из ламината и бежевым полом для ребенка от 4 до 10 лет - последний тренд
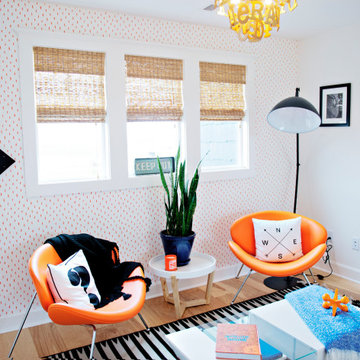
Идея дизайна: нейтральная детская с игровой среднего размера в стиле неоклассика (современная классика) с оранжевыми стенами и светлым паркетным полом для подростка
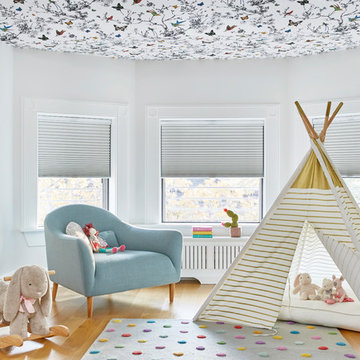
Playful girls room with stunning butterfly and bird print ceiling paper and rainbow, polka-dot rug by Land of Nod! Best part is the teepee! Photo by Jacob Snavely
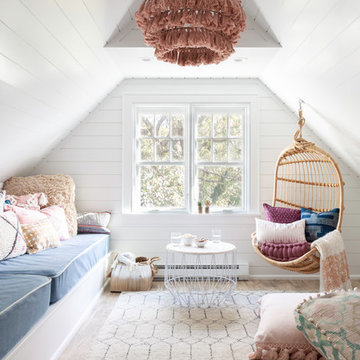
Toni Deis Photography
Источник вдохновения для домашнего уюта: детская в стиле неоклассика (современная классика) с белыми стенами, светлым паркетным полом, коричневым полом и стенами из вагонки для подростка, девочки
Источник вдохновения для домашнего уюта: детская в стиле неоклассика (современная классика) с белыми стенами, светлым паркетным полом, коричневым полом и стенами из вагонки для подростка, девочки
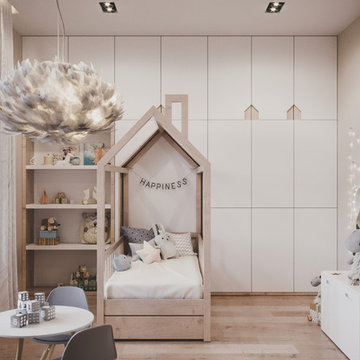
Пример оригинального дизайна: детская среднего размера в скандинавском стиле с спальным местом, бежевыми стенами, светлым паркетным полом и бежевым полом для ребенка от 1 до 3 лет, девочки
Детская с светлым паркетным полом и полом из ламината – фото дизайна интерьера
6