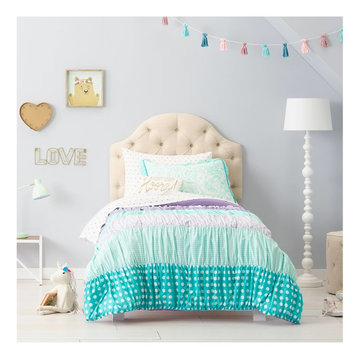Детская с синими стенами и светлым паркетным полом – фото дизайна интерьера
Сортировать:
Бюджет
Сортировать:Популярное за сегодня
1 - 20 из 1 323 фото
1 из 3
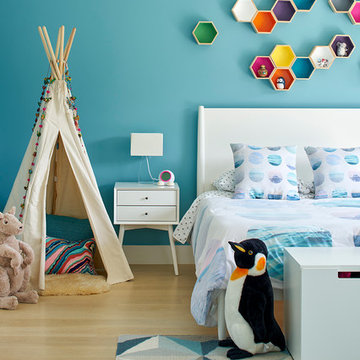
bruce damonte
Пример оригинального дизайна: большая нейтральная детская в стиле модернизм с спальным местом, синими стенами и светлым паркетным полом для ребенка от 4 до 10 лет
Пример оригинального дизайна: большая нейтральная детская в стиле модернизм с спальным местом, синими стенами и светлым паркетным полом для ребенка от 4 до 10 лет
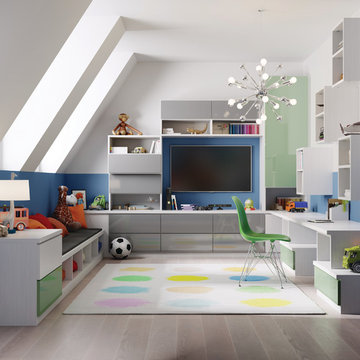
This multipurpose design helps to optimize the kids' space while keeping the room fun and functional.
Свежая идея для дизайна: нейтральная детская с игровой среднего размера в современном стиле с синими стенами и светлым паркетным полом для ребенка от 4 до 10 лет - отличное фото интерьера
Свежая идея для дизайна: нейтральная детская с игровой среднего размера в современном стиле с синими стенами и светлым паркетным полом для ребенка от 4 до 10 лет - отличное фото интерьера
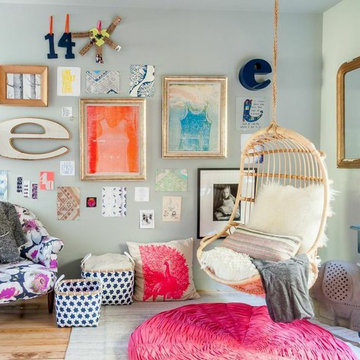
A fun, artistic bedroom for a teen girl - design by Dehn Bloom Design
Photo by Daniel Goodman
Свежая идея для дизайна: детская среднего размера в стиле фьюжн с спальным местом, синими стенами и светлым паркетным полом для подростка, девочки - отличное фото интерьера
Свежая идея для дизайна: детская среднего размера в стиле фьюжн с спальным местом, синими стенами и светлым паркетным полом для подростка, девочки - отличное фото интерьера

I was hired by the parents of a soon-to-be teenage girl turning 13 years-old. They wanted to remodel her bedroom from a young girls room to a teenage room. This project was a joy and a dream to work on! I got the opportunity to channel my inner child. I wanted to design a space that she would love to sleep in, entertain, hangout, do homework, and lounge in.
The first step was to interview her so that she would feel like she was a part of the process and the decision making. I asked her what was her favorite color, what was her favorite print, her favorite hobbies, if there was anything in her room she wanted to keep, and her style.
The second step was to go shopping with her and once that process started she was thrilled. One of the challenges for me was making sure I was able to give her everything she wanted. The other challenge was incorporating her favorite pattern-- zebra print. I decided to bring it into the room in small accent pieces where it was previously the dominant pattern throughout her room. The color palette went from light pink to her favorite color teal with pops of fuchsia. I wanted to make the ceiling a part of the design so I painted it a deep teal and added a beautiful teal glass and crystal chandelier to highlight it. Her room became a private oasis away from her parents where she could escape to. In the end we gave her everything she wanted.
Photography by Haigwood Studios

A built-in water bottle filler sits next to the kids lockers and makes for easy access when filling up sports bottles.
Источник вдохновения для домашнего уюта: большая нейтральная детская с игровой в морском стиле с синими стенами, светлым паркетным полом, потолком из вагонки и стенами из вагонки для подростка
Источник вдохновения для домашнего уюта: большая нейтральная детская с игровой в морском стиле с синими стенами, светлым паркетным полом, потолком из вагонки и стенами из вагонки для подростка

Nestled at the top of the prestigious Enclave neighborhood established in 2006, this privately gated and architecturally rich Hacienda estate lacks nothing. Situated at the end of a cul-de-sac on nearly 4 acres and with approx 5,000 sqft of single story luxurious living, the estate boasts a Cabernet vineyard of 120+/- vines and manicured grounds.
Stroll to the top of what feels like your own private mountain and relax on the Koi pond deck, sink golf balls on the putting green, and soak in the sweeping vistas from the pergola. Stunning views of mountains, farms, cafe lights, an orchard of 43 mature fruit trees, 4 avocado trees, a large self-sustainable vegetable/herb garden and lush lawns. This is the entertainer’s estate you have dreamed of but could never find.
The newer infinity edge saltwater oversized pool/spa features PebbleTek surfaces, a custom waterfall, rock slide, dreamy deck jets, beach entry, and baja shelf –-all strategically positioned to capture the extensive views of the distant mountain ranges (at times snow-capped). A sleek cabana is flanked by Mediterranean columns, vaulted ceilings, stone fireplace & hearth, plus an outdoor spa-like bathroom w/travertine floors, frameless glass walkin shower + dual sinks.
Cook like a pro in the fully equipped outdoor kitchen featuring 3 granite islands consisting of a new built in gas BBQ grill, two outdoor sinks, gas cooktop, fridge, & service island w/patio bar.
Inside you will enjoy your chef’s kitchen with the GE Monogram 6 burner cooktop + grill, GE Mono dual ovens, newer SubZero Built-in Refrigeration system, substantial granite island w/seating, and endless views from all windows. Enjoy the luxury of a Butler’s Pantry plus an oversized walkin pantry, ideal for staying stocked and organized w/everyday essentials + entertainer’s supplies.
Inviting full size granite-clad wet bar is open to family room w/fireplace as well as the kitchen area with eat-in dining. An intentional front Parlor room is utilized as the perfect Piano Lounge, ideal for entertaining guests as they enter or as they enjoy a meal in the adjacent Dining Room. Efficiency at its finest! A mudroom hallway & workhorse laundry rm w/hookups for 2 washer/dryer sets. Dualpane windows, newer AC w/new ductwork, newer paint, plumbed for central vac, and security camera sys.
With plenty of natural light & mountain views, the master bed/bath rivals the amenities of any day spa. Marble clad finishes, include walkin frameless glass shower w/multi-showerheads + bench. Two walkin closets, soaking tub, W/C, and segregated dual sinks w/custom seated vanity. Total of 3 bedrooms in west wing + 2 bedrooms in east wing. Ensuite bathrooms & walkin closets in nearly each bedroom! Floorplan suitable for multi-generational living and/or caretaker quarters. Wheelchair accessible/RV Access + hookups. Park 10+ cars on paver driveway! 4 car direct & finished garage!
Ready for recreation in the comfort of your own home? Built in trampoline, sandpit + playset w/turf. Zoned for Horses w/equestrian trails, hiking in backyard, room for volleyball, basketball, soccer, and more. In addition to the putting green, property is located near Sunset Hills, WoodRanch & Moorpark Country Club Golf Courses. Near Presidential Library, Underwood Farms, beaches & easy FWY access. Ideally located near: 47mi to LAX, 6mi to Westlake Village, 5mi to T.O. Mall. Find peace and tranquility at 5018 Read Rd: Where the outdoor & indoor spaces feel more like a sanctuary and less like the outside world.
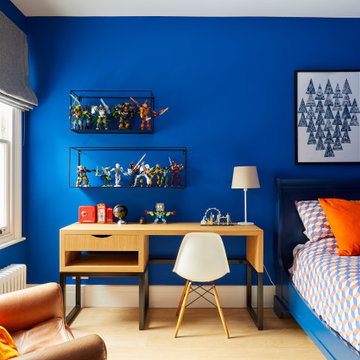
Children's room with storage, roman blinds and desk space with shelving to incorporate toys whilst leaving a study area.
На фото: маленькая детская в современном стиле с спальным местом, синими стенами, светлым паркетным полом и коричневым полом для на участке и в саду, ребенка от 4 до 10 лет, мальчика
На фото: маленькая детская в современном стиле с спальным местом, синими стенами, светлым паркетным полом и коричневым полом для на участке и в саду, ребенка от 4 до 10 лет, мальчика

Leland Gebhardt Photography
Пример оригинального дизайна: детская в классическом стиле с спальным местом, синими стенами, светлым паркетным полом и бежевым полом для ребенка от 1 до 3 лет, мальчика
Пример оригинального дизайна: детская в классическом стиле с спальным местом, синими стенами, светлым паркетным полом и бежевым полом для ребенка от 1 до 3 лет, мальчика
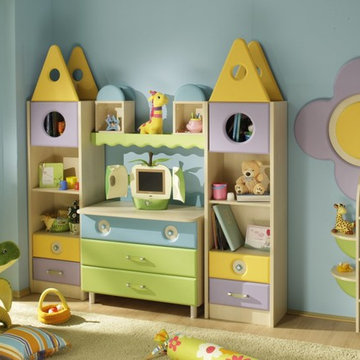
Пример оригинального дизайна: маленькая нейтральная детская с игровой в стиле модернизм с синими стенами и светлым паркетным полом для на участке и в саду, ребенка от 4 до 10 лет

This second-story addition to an already 'picture perfect' Naples home presented many challenges. The main tension between adding the many 'must haves' the client wanted on their second floor, but at the same time not overwhelming the first floor. Working with David Benner of Safety Harbor Builders was key in the design and construction process – keeping the critical aesthetic elements in check. The owners were very 'detail oriented' and actively involved throughout the process. The result was adding 924 sq ft to the 1,600 sq ft home, with the addition of a large Bonus/Game Room, Guest Suite, 1-1/2 Baths and Laundry. But most importantly — the second floor is in complete harmony with the first, it looks as it was always meant to be that way.
©Energy Smart Home Plans, Safety Harbor Builders, Glenn Hettinger Photography
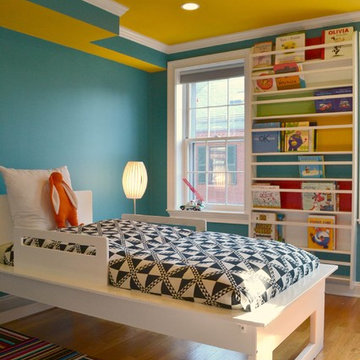
Свежая идея для дизайна: нейтральная детская среднего размера в современном стиле с синими стенами, спальным местом и светлым паркетным полом для ребенка от 4 до 10 лет - отличное фото интерьера
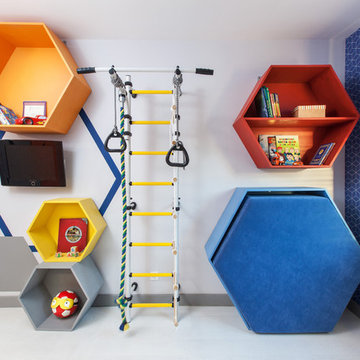
На фото: маленькая детская с игровой в современном стиле с синими стенами и светлым паркетным полом для на участке и в саду, ребенка от 4 до 10 лет, мальчика с
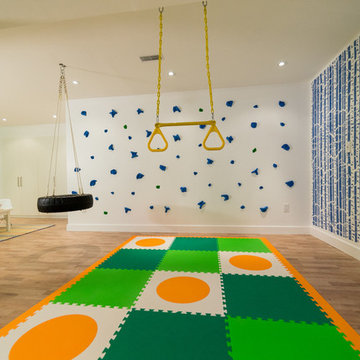
HGTV Canada Leave It To Bryan
Designer, stylist, and art director for HGTV's Leave It To Bryan, Laura Lynn Fowler, transformed David and Daniela's basement into an awesome play space for three young boys under the age of five. They painted the Birch Forest Stencil from Cutting Edge Stencils in bold blue.
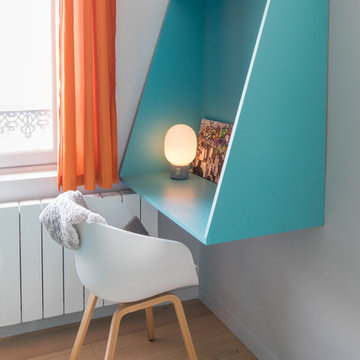
Thierry Stefanopoulos
Источник вдохновения для домашнего уюта: маленькая нейтральная детская в современном стиле с рабочим местом, синими стенами и светлым паркетным полом для на участке и в саду, подростка
Источник вдохновения для домашнего уюта: маленькая нейтральная детская в современном стиле с рабочим местом, синими стенами и светлым паркетным полом для на участке и в саду, подростка
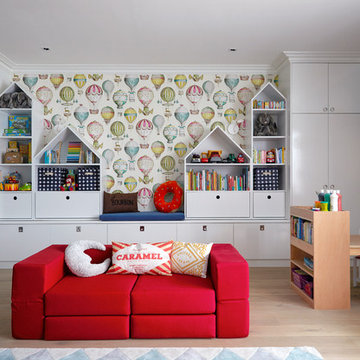
Photography by Anna Stathaki
Пример оригинального дизайна: большая нейтральная детская с игровой в современном стиле с синими стенами и светлым паркетным полом для ребенка от 4 до 10 лет
Пример оригинального дизайна: большая нейтральная детская с игровой в современном стиле с синими стенами и светлым паркетным полом для ребенка от 4 до 10 лет
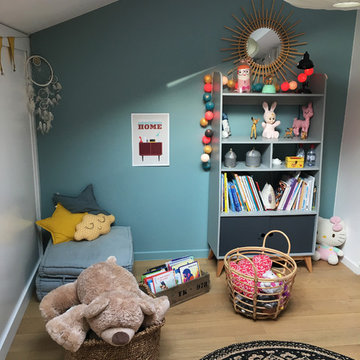
Chambre d'enfant mixte avec lit superposé - Isabelle Le Rest Intérieurs
На фото: нейтральная детская среднего размера в скандинавском стиле с спальным местом, светлым паркетным полом, бежевым полом и синими стенами для ребенка от 4 до 10 лет
На фото: нейтральная детская среднего размера в скандинавском стиле с спальным местом, светлым паркетным полом, бежевым полом и синими стенами для ребенка от 4 до 10 лет
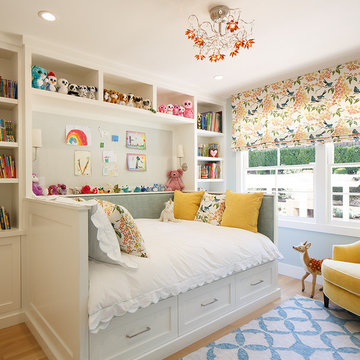
Eric Rorer
Свежая идея для дизайна: маленькая детская в стиле неоклассика (современная классика) с синими стенами, светлым паркетным полом, спальным местом и коричневым полом для на участке и в саду, ребенка от 4 до 10 лет, девочки - отличное фото интерьера
Свежая идея для дизайна: маленькая детская в стиле неоклассика (современная классика) с синими стенами, светлым паркетным полом, спальным местом и коричневым полом для на участке и в саду, ребенка от 4 до 10 лет, девочки - отличное фото интерьера
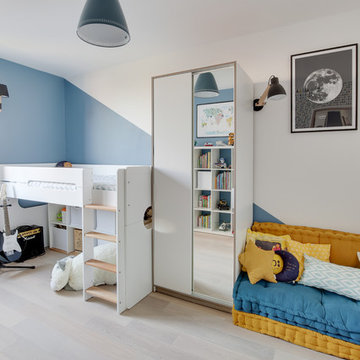
Atelier Germain
Стильный дизайн: нейтральная детская среднего размера в скандинавском стиле с спальным местом, синими стенами и светлым паркетным полом для ребенка от 4 до 10 лет, двоих детей - последний тренд
Стильный дизайн: нейтральная детская среднего размера в скандинавском стиле с спальным местом, синими стенами и светлым паркетным полом для ребенка от 4 до 10 лет, двоих детей - последний тренд
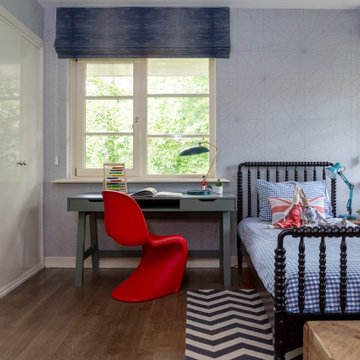
A playful and fun challenge to design the bedrooms for two adventurous young boys.
The brief was to create timeless and transitional spaces which complimented the boys’ personalities - where they could play and do their homework - but also aligned with the parents’ own sense of style. In both rooms, we incorporated plenty of storage space with the addition of shelves and a playful peg storage system to display their favourite toys, medals and trophies.
Детская с синими стенами и светлым паркетным полом – фото дизайна интерьера
1
