Детская с синими стенами и серыми стенами – фото дизайна интерьера
Сортировать:
Бюджет
Сортировать:Популярное за сегодня
1 - 20 из 14 641 фото
1 из 3
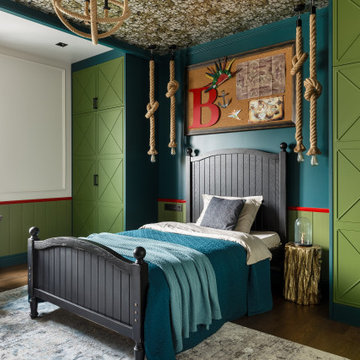
Фотосъемка квартиры для мебельной фабрики Avantiz Mebel
Фото: Кристина Медведева
Стиль: Мария Маркус
Источник вдохновения для домашнего уюта: детская в морском стиле с синими стенами и темным паркетным полом для ребенка от 4 до 10 лет
Источник вдохновения для домашнего уюта: детская в морском стиле с синими стенами и темным паркетным полом для ребенка от 4 до 10 лет
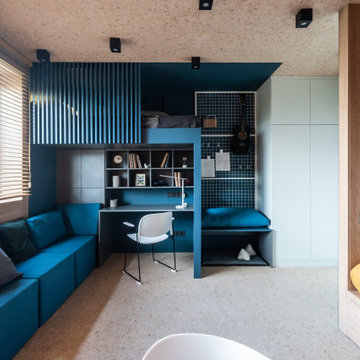
Свежая идея для дизайна: детская в современном стиле с синими стенами, пробковым полом и бежевым полом для двоих детей - отличное фото интерьера
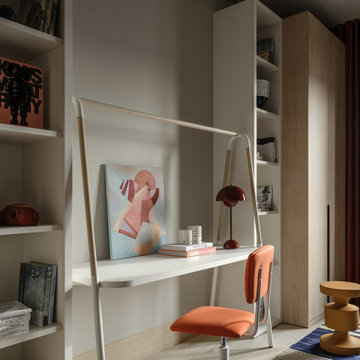
Свежая идея для дизайна: нейтральная детская среднего размера в современном стиле с рабочим местом, серыми стенами, паркетным полом среднего тона и бежевым полом для подростка, двоих детей - отличное фото интерьера
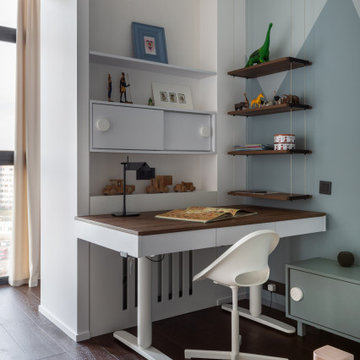
Идея дизайна: детская в современном стиле с рабочим местом, серыми стенами и коричневым полом
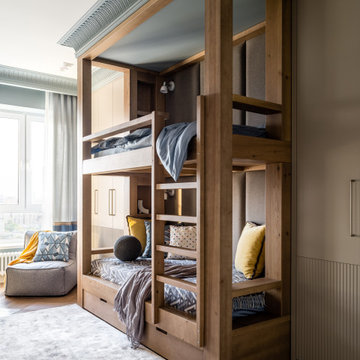
Пример оригинального дизайна: детская среднего размера в стиле неоклассика (современная классика) с спальным местом, синими стенами, паркетным полом среднего тона и бежевым полом для ребенка от 4 до 10 лет, мальчика
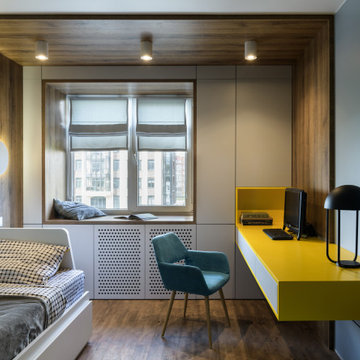
Пример оригинального дизайна: детская среднего размера в современном стиле с рабочим местом, серыми стенами, полом из винила, коричневым полом и деревянным потолком для подростка, девочки

Источник вдохновения для домашнего уюта: нейтральная детская с игровой в современном стиле с синими стенами, ковровым покрытием, бежевым полом и кирпичными стенами для ребенка от 1 до 3 лет
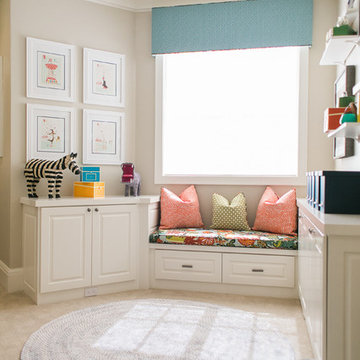
We were so honored to be hired by our first clients outside of San Diego! This particular family lives in Los Altos Hills, CA, in Northern California. They hired us to decorate their grand-children's play room and guest rooms (see other album). Enjoy!
Emily Scott

Joe Coulson photos, renew properties construction
Идея дизайна: огромная нейтральная детская в стиле кантри с спальным местом, ковровым покрытием и синими стенами для ребенка от 4 до 10 лет
Идея дизайна: огромная нейтральная детская в стиле кантри с спальным местом, ковровым покрытием и синими стенами для ребенка от 4 до 10 лет
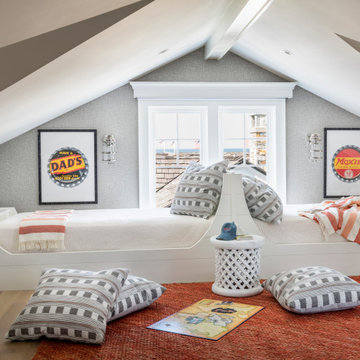
Идея дизайна: нейтральная детская в морском стиле с спальным местом, серыми стенами и светлым паркетным полом для ребенка от 4 до 10 лет

Kid's playroom featuring Star Wars lego decor.
Источник вдохновения для домашнего уюта: нейтральная детская с игровой среднего размера в стиле неоклассика (современная классика) с серыми стенами, ковровым покрытием и серым полом для ребенка от 4 до 10 лет
Источник вдохновения для домашнего уюта: нейтральная детская с игровой среднего размера в стиле неоклассика (современная классика) с серыми стенами, ковровым покрытием и серым полом для ребенка от 4 до 10 лет

In this formerly unfinished room above a garage, we were tasked with creating the ultimate kids’ space that could easily be used for adult guests as well. Our space was limited, but our client’s imagination wasn’t! Bold, fun, summertime colors, layers of pattern, and a strong emphasis on architectural details make for great vignettes at every turn.
With many collaborations and revisions, we created a space that sleeps 8, offers a game/project table, a cozy reading space, and a full bathroom. The game table and banquette, bathroom vanity, locker wall, and unique bunks were custom designed by Bayberry Cottage and all allow for tons of clever storage spaces.
This is a space created for loved ones and a lifetime of memories of a fabulous lakefront vacation home!

Builder: John Kraemer & Sons | Architecture: Murphy & Co. Design | Interiors: Engler Studio | Photography: Corey Gaffer
Пример оригинального дизайна: большая нейтральная детская в морском стиле с ковровым покрытием, спальным местом, серыми стенами и синим полом для ребенка от 4 до 10 лет, двоих детей
Пример оригинального дизайна: большая нейтральная детская в морском стиле с ковровым покрытием, спальным местом, серыми стенами и синим полом для ребенка от 4 до 10 лет, двоих детей
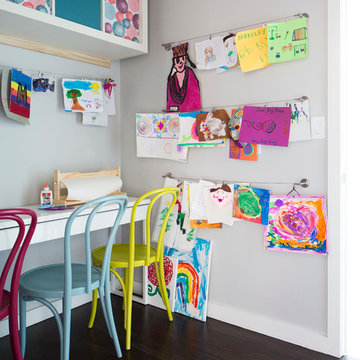
This forever home, perfect for entertaining and designed with a place for everything, is a contemporary residence that exudes warmth, functional style, and lifestyle personalization for a family of five. Our busy lawyer couple, with three close-knit children, had recently purchased a home that was modern on the outside, but dated on the inside. They loved the feel, but knew it needed a major overhaul. Being incredibly busy and having never taken on a renovation of this scale, they knew they needed help to make this space their own. Upon a previous client referral, they called on Pulp to make their dreams a reality. Then ensued a down to the studs renovation, moving walls and some stairs, resulting in dramatic results. Beth and Carolina layered in warmth and style throughout, striking a hard-to-achieve balance of livable and contemporary. The result is a well-lived in and stylish home designed for every member of the family, where memories are made daily.
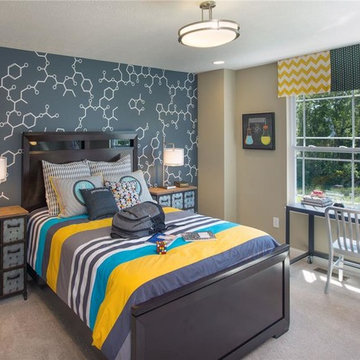
На фото: детская в стиле неоклассика (современная классика) с спальным местом, синими стенами и ковровым покрытием для подростка, мальчика с

4,945 square foot two-story home, 6 bedrooms, 5 and ½ bathroom plus a secondary family room/teen room. The challenge for the design team of this beautiful New England Traditional home in Brentwood was to find the optimal design for a property with unique topography, the natural contour of this property has 12 feet of elevation fall from the front to the back of the property. Inspired by our client’s goal to create direct connection between the interior living areas and the exterior living spaces/gardens, the solution came with a gradual stepping down of the home design across the largest expanse of the property. With smaller incremental steps from the front property line to the entry door, an additional step down from the entry foyer, additional steps down from a raised exterior loggia and dining area to a slightly elevated lawn and pool area. This subtle approach accomplished a wonderful and fairly undetectable transition which presented a view of the yard immediately upon entry to the home with an expansive experience as one progresses to the rear family great room and morning room…both overlooking and making direct connection to a lush and magnificent yard. In addition, the steps down within the home created higher ceilings and expansive glass onto the yard area beyond the back of the structure. As you will see in the photographs of this home, the family area has a wonderful quality that really sets this home apart…a space that is grand and open, yet warm and comforting. A nice mixture of traditional Cape Cod, with some contemporary accents and a bold use of color…make this new home a bright, fun and comforting environment we are all very proud of. The design team for this home was Architect: P2 Design and Jill Wolff Interiors. Jill Wolff specified the interior finishes as well as furnishings, artwork and accessories.

The Solar System inspired toddler's room is filled with hand-painted and ceiling suspended planets, moons, asteroids, comets, and other exciting objects.
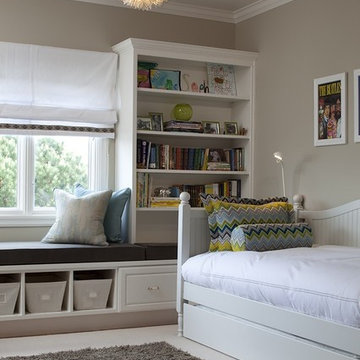
Стильный дизайн: нейтральная детская в стиле неоклассика (современная классика) с спальным местом и серыми стенами - последний тренд
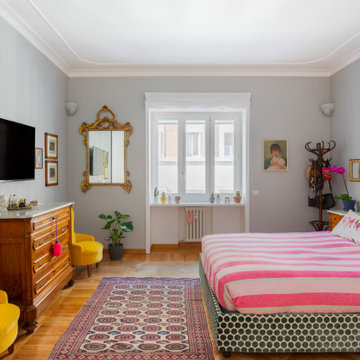
Идея дизайна: детская в стиле фьюжн с спальным местом, серыми стенами, паркетным полом среднего тона и коричневым полом

Custom Bunk Room
Идея дизайна: детская среднего размера в стиле неоклассика (современная классика) с серыми стенами, ковровым покрытием, серым полом и обоями на стенах
Идея дизайна: детская среднего размера в стиле неоклассика (современная классика) с серыми стенами, ковровым покрытием, серым полом и обоями на стенах
Детская с синими стенами и серыми стенами – фото дизайна интерьера
1