Детская с синими стенами и оранжевыми стенами – фото дизайна интерьера
Сортировать:
Бюджет
Сортировать:Популярное за сегодня
141 - 160 из 7 456 фото
1 из 3
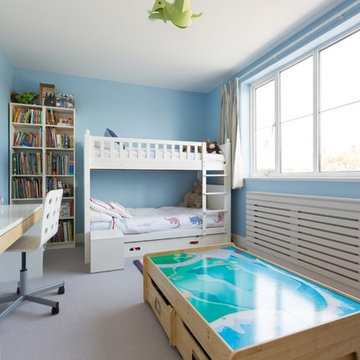
Стильный дизайн: детская в современном стиле с спальным местом и синими стенами для двоих детей - последний тренд
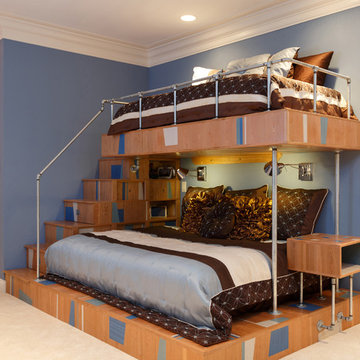
Darin Wood - Film That House
На фото: детская в современном стиле с спальным местом, синими стенами и ковровым покрытием для подростка, мальчика, двоих детей
На фото: детская в современном стиле с спальным местом, синими стенами и ковровым покрытием для подростка, мальчика, двоих детей
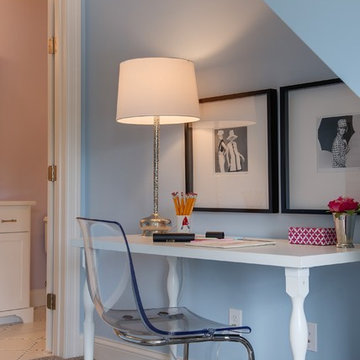
Spacecrafting
Источник вдохновения для домашнего уюта: большая детская в стиле неоклассика (современная классика) с спальным местом, синими стенами и ковровым покрытием для ребенка от 4 до 10 лет, девочки
Источник вдохновения для домашнего уюта: большая детская в стиле неоклассика (современная классика) с спальным местом, синими стенами и ковровым покрытием для ребенка от 4 до 10 лет, девочки
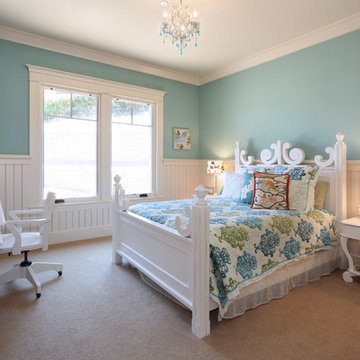
Jeri Koegel
Пример оригинального дизайна: большая детская в классическом стиле с спальным местом, синими стенами, ковровым покрытием и бежевым полом для ребенка от 4 до 10 лет, девочки
Пример оригинального дизайна: большая детская в классическом стиле с спальным местом, синими стенами, ковровым покрытием и бежевым полом для ребенка от 4 до 10 лет, девочки
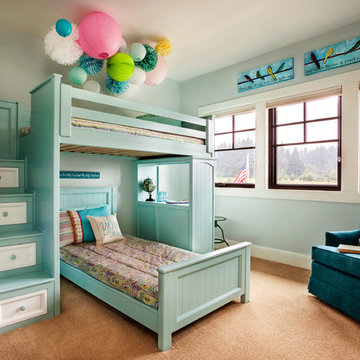
Blackstone Edge Studios
Идея дизайна: большая детская в стиле неоклассика (современная классика) с спальным местом, синими стенами и ковровым покрытием для девочки, ребенка от 4 до 10 лет
Идея дизайна: большая детская в стиле неоклассика (современная классика) с спальным местом, синими стенами и ковровым покрытием для девочки, ребенка от 4 до 10 лет
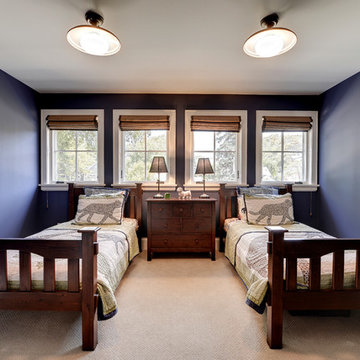
Photography by Spacecrafting Real Estate Photography
Стильный дизайн: детская в классическом стиле с синими стенами для мальчика - последний тренд
Стильный дизайн: детская в классическом стиле с синими стенами для мальчика - последний тренд
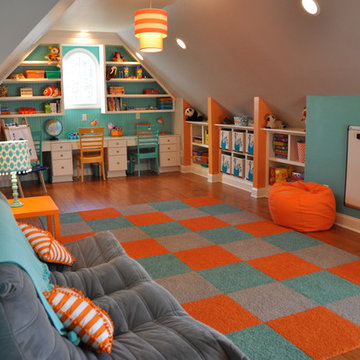
Upstairs attic space converted to kids' playroom, equipped with numerous built-in cubbies, shelves, desk space, window seat, walk-in closet, and two-story playhouse.
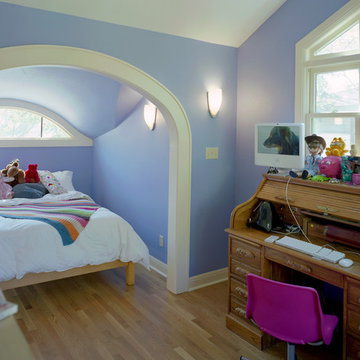
This whole-house renovation was featured on the 2008 Austin NARI Tour of Remodeled Homes. The attic space was converted into a bedroom with closet space and bath, cooled by a minisplit system. An eyebrow window was cut into the roofline to allow more daylight into the space, as well as adding a nice visual element to the facade.
Photography by Greg Hursley, 2008
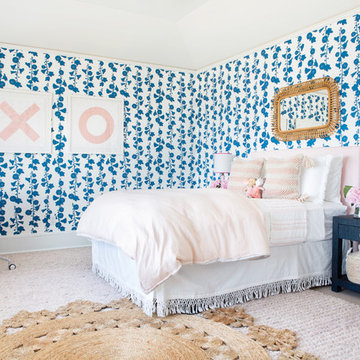
Architectural advisement, Interior Design, Custom Furniture Design & Art Curation by Chango & Co.
Photography by Sarah Elliott
See the feature in Domino Magazine
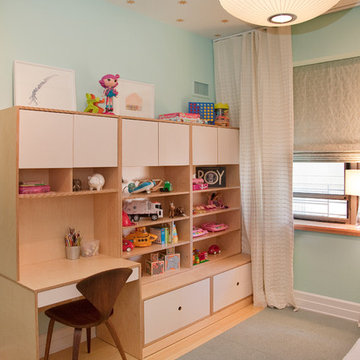
Danielle Stingu
Стильный дизайн: нейтральная детская в современном стиле с рабочим местом, синими стенами и светлым паркетным полом для ребенка от 4 до 10 лет - последний тренд
Стильный дизайн: нейтральная детская в современном стиле с рабочим местом, синими стенами и светлым паркетным полом для ребенка от 4 до 10 лет - последний тренд

This second-story addition to an already 'picture perfect' Naples home presented many challenges. The main tension between adding the many 'must haves' the client wanted on their second floor, but at the same time not overwhelming the first floor. Working with David Benner of Safety Harbor Builders was key in the design and construction process – keeping the critical aesthetic elements in check. The owners were very 'detail oriented' and actively involved throughout the process. The result was adding 924 sq ft to the 1,600 sq ft home, with the addition of a large Bonus/Game Room, Guest Suite, 1-1/2 Baths and Laundry. But most importantly — the second floor is in complete harmony with the first, it looks as it was always meant to be that way.
©Energy Smart Home Plans, Safety Harbor Builders, Glenn Hettinger Photography
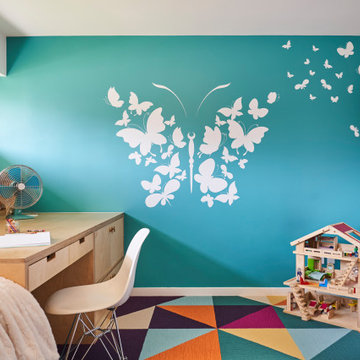
Timeless kid's rooms are possible with clever detailing that can easily be updated without starting from scratch every time. As the kiddos grow up and go through different phases - this custom, built-in bedroom design stays current just by updating the accessories, bedding, and even the carpet tile is easily updated when desired. Simple and bespoke, the Birch Europly built-in includes a twin bed and trundle, a secret library, open shelving, a desk, storage cabinet, and hidden crawl space under the desk.
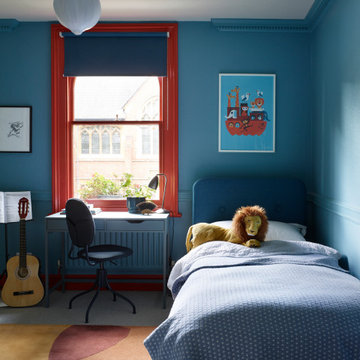
Источник вдохновения для домашнего уюта: детская в стиле неоклассика (современная классика) с синими стенами

TEAM
Architect: LDa Architecture & Interiors
Interior Design: Kennerknecht Design Group
Builder: JJ Delaney, Inc.
Landscape Architect: Horiuchi Solien Landscape Architects
Photographer: Sean Litchfield Photography
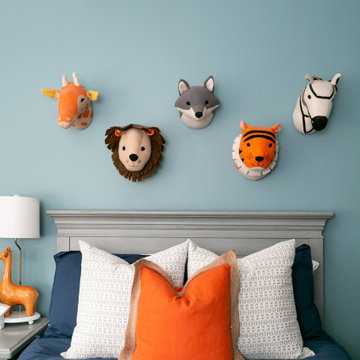
Their son whom the store is named after, is a representation of him growing up to “big boy” status. They converted his crib to a full bed and then decorated around it with more of a grown up feel. Some of her original nursery selections still grace the walls and surfaces…. a nice way to remanence the early years.
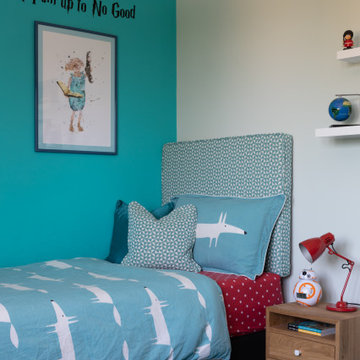
A fun, colourful boys bedroom scheme with harry potter themed artwork.
На фото: детская среднего размера в современном стиле с спальным местом, синими стенами, ковровым покрытием и синим полом для ребенка от 4 до 10 лет, мальчика
На фото: детская среднего размера в современном стиле с спальным местом, синими стенами, ковровым покрытием и синим полом для ребенка от 4 до 10 лет, мальчика
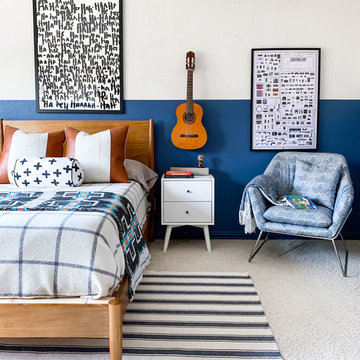
This room was designed for a tween boy to give him a space was didn't feel either too little or too grown-up.
Свежая идея для дизайна: детская среднего размера в стиле неоклассика (современная классика) с синими стенами, ковровым покрытием, бежевым полом и спальным местом для подростка, мальчика - отличное фото интерьера
Свежая идея для дизайна: детская среднего размера в стиле неоклассика (современная классика) с синими стенами, ковровым покрытием, бежевым полом и спальным местом для подростка, мальчика - отличное фото интерьера

Свежая идея для дизайна: детская с игровой в стиле неоклассика (современная классика) с синими стенами, паркетным полом среднего тона и коричневым полом - отличное фото интерьера
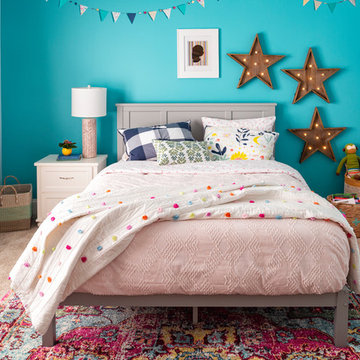
Cati Teague Photography for Gina Sims Designs
На фото: детская в морском стиле с спальным местом, синими стенами, ковровым покрытием и бежевым полом для ребенка от 4 до 10 лет, девочки с
На фото: детская в морском стиле с спальным местом, синими стенами, ковровым покрытием и бежевым полом для ребенка от 4 до 10 лет, девочки с
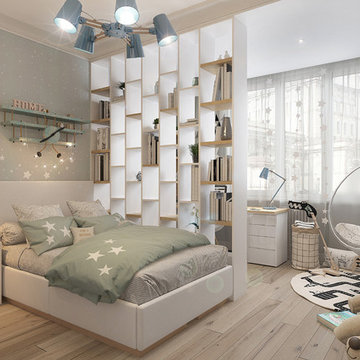
Источник вдохновения для домашнего уюта: большая детская в современном стиле с спальным местом, синими стенами, светлым паркетным полом и бежевым полом для мальчика, ребенка от 4 до 10 лет
Детская с синими стенами и оранжевыми стенами – фото дизайна интерьера
8