Детская с синими стенами и обоями на стенах – фото дизайна интерьера
Сортировать:
Бюджет
Сортировать:Популярное за сегодня
1 - 20 из 476 фото
1 из 3

We transformed a Georgian brick two-story built in 1998 into an elegant, yet comfortable home for an active family that includes children and dogs. Although this Dallas home’s traditional bones were intact, the interior dark stained molding, paint, and distressed cabinetry, along with dated bathrooms and kitchen were in desperate need of an overhaul. We honored the client’s European background by using time-tested marble mosaics, slabs and countertops, and vintage style plumbing fixtures throughout the kitchen and bathrooms. We balanced these traditional elements with metallic and unique patterned wallpapers, transitional light fixtures and clean-lined furniture frames to give the home excitement while maintaining a graceful and inviting presence. We used nickel lighting and plumbing finishes throughout the home to give regal punctuation to each room. The intentional, detailed styling in this home is evident in that each room boasts its own character while remaining cohesive overall.
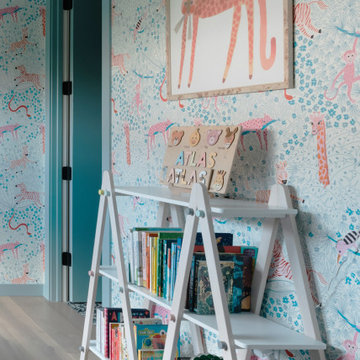
Идея дизайна: большая детская в стиле модернизм с спальным местом, синими стенами, ковровым покрытием, розовым полом и обоями на стенах для ребенка от 4 до 10 лет, девочки
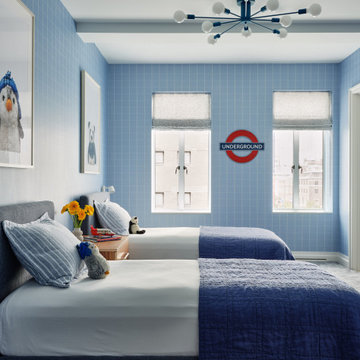
Свежая идея для дизайна: детская в стиле неоклассика (современная классика) с спальным местом, синими стенами, ковровым покрытием, серым полом и обоями на стенах для ребенка от 4 до 10 лет, девочки - отличное фото интерьера
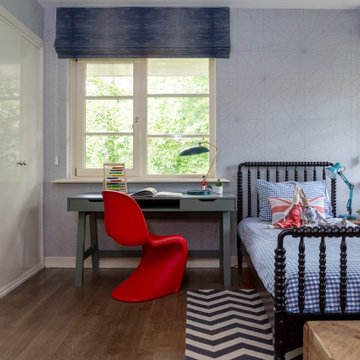
A playful and fun challenge to design the bedrooms for two adventurous young boys.
The brief was to create timeless and transitional spaces which complimented the boys’ personalities - where they could play and do their homework - but also aligned with the parents’ own sense of style. In both rooms, we incorporated plenty of storage space with the addition of shelves and a playful peg storage system to display their favourite toys, medals and trophies.

A long-term client was expecting her third child. Alas, this meant that baby number two was getting booted from the coveted nursery as his sister before him had. The most convenient room in the house for the son, was dad’s home office, and dad would be relocated into the garage carriage house.
For the new bedroom, mom requested a bold, colorful space with a truck theme.
The existing office had no door and was located at the end of a long dark hallway that had been painted black by the last homeowners. First order of business was to lighten the hall and create a wall space for functioning doors. The awkward architecture of the room with 3 alcove windows, slanted ceilings and built-in bookcases proved an inconvenient location for furniture placement. We opted to place the bed close the wall so the two-year-old wouldn’t fall out. The solid wood bed and nightstand were constructed in the US and painted in vibrant shades to match the bedding and roman shades. The amazing irregular wall stripes were inherited from the previous homeowner but were also black and proved too dark for a toddler. Both myself and the client loved them and decided to have them re-painted in a daring blue. The daring fabric used on the windows counter- balance the wall stripes.
Window seats and a built-in toy storage were constructed to make use of the alcove windows. Now, the room is not only fun and bright, but functional.
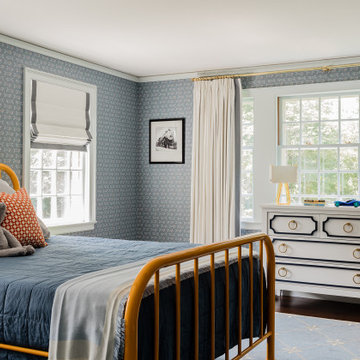
На фото: детская в классическом стиле с спальным местом, синими стенами, темным паркетным полом, коричневым полом и обоями на стенах для мальчика с
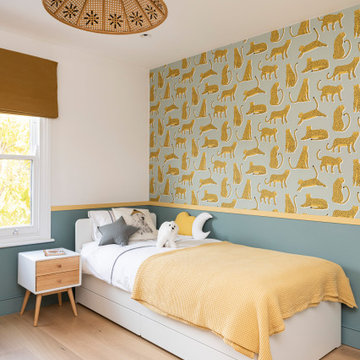
На фото: детская среднего размера в современном стиле с спальным местом, синими стенами, светлым паркетным полом, бежевым полом и обоями на стенах для ребенка от 1 до 3 лет, мальчика
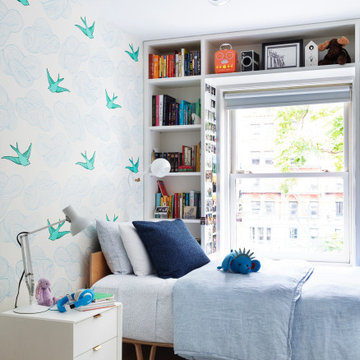
Notable decor elements include: Alto compass pendant from Cedar and Moss, Dang file pedestal by BluDot, Case study Bentwood bed from Modernica, Type 75 task lamp from DWR, Crosshatch rug from Dash and Albert, Daydream wallpaper by Hygge and West, Cavallo linen duvet cover from Serena and Lily, Isaac long arm sconce by Schoolhouse Electric
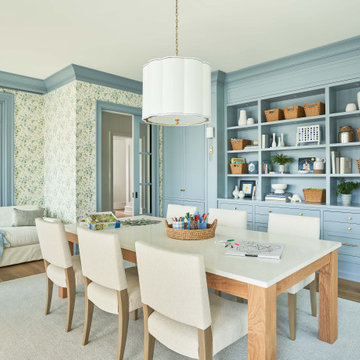
На фото: детская в морском стиле с синими стенами, коричневым полом и обоями на стенах с
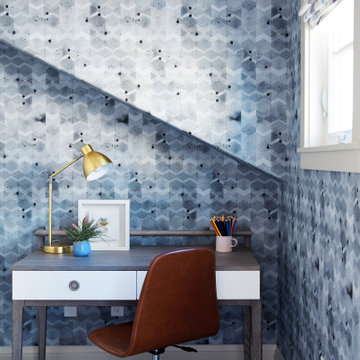
На фото: маленькая нейтральная детская в стиле неоклассика (современная классика) с рабочим местом, серым полом, синими стенами и обоями на стенах для на участке и в саду
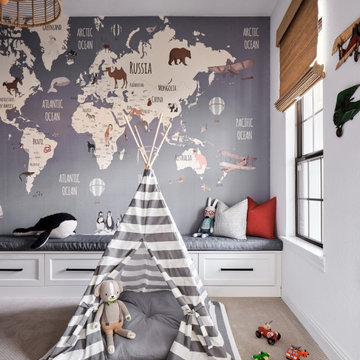
Our clients desired a fun and whimsical space for their boys playroom, but wanted it to be gender neutral for possible future children. We started with this fun map of the world wallpaper mural and designed a custom built in storage bench beneath it to easily tuck toys away. A custom bench seat cushion and bright throw pillows make it a cozy spot to curl up with a book. Custom bookshelves hold lots of favorite kids books, while a chalk board wall encourages fun and imagination. A play table and bright red chairs tie into the red bench pillows. Finally, a fun striped play tent completes the space and a woven chandelier adds the finishing touch.
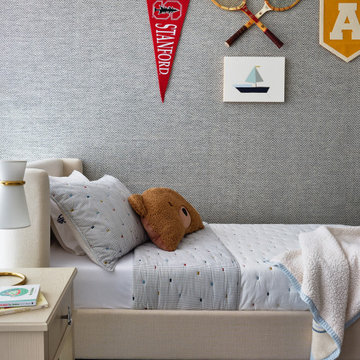
We designed this preppy nautical themed bedfroom for the sweetest young man. Our 5 year old client surely had a lot of opinions and we worked on indulging his love for pretty nautical and vintage.
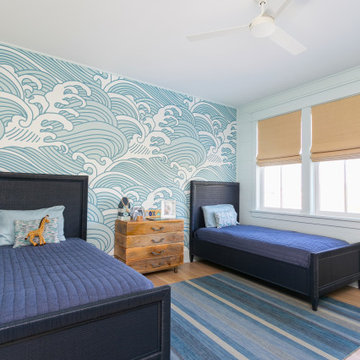
Свежая идея для дизайна: нейтральная детская в морском стиле с спальным местом, синими стенами, паркетным полом среднего тона, коричневым полом и обоями на стенах для ребенка от 4 до 10 лет - отличное фото интерьера
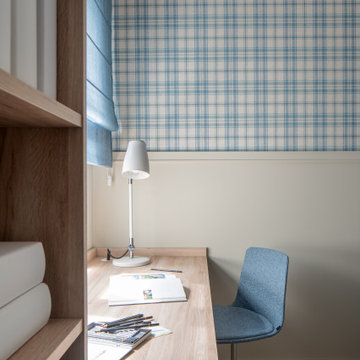
Reforma integral Sube Interiorismo www.subeinteriorismo.com
Fotografía Biderbost Photo
На фото: нейтральная детская среднего размера в стиле неоклассика (современная классика) с рабочим местом, синими стенами, полом из ламината, коричневым полом и обоями на стенах для подростка с
На фото: нейтральная детская среднего размера в стиле неоклассика (современная классика) с рабочим местом, синими стенами, полом из ламината, коричневым полом и обоями на стенах для подростка с
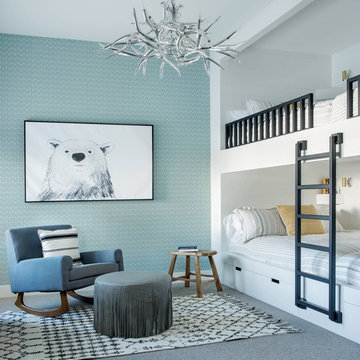
Источник вдохновения для домашнего уюта: нейтральная детская: освещение в стиле рустика с спальным местом, синими стенами, ковровым покрытием, серым полом и обоями на стенах для ребенка от 4 до 10 лет
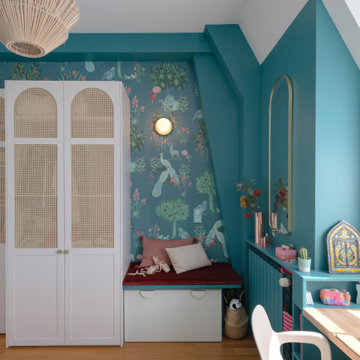
Свежая идея для дизайна: детская среднего размера в стиле фьюжн с спальным местом, синими стенами, светлым паркетным полом, коричневым полом, сводчатым потолком и обоями на стенах для подростка, девочки - отличное фото интерьера
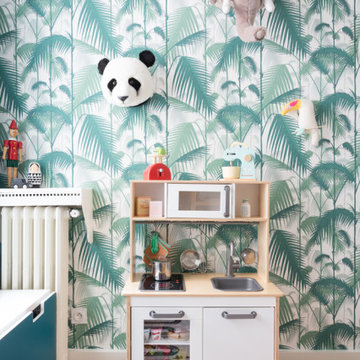
Les chambres de toute la famille ont été pensées pour être le plus ludiques possible. En quête de bien-être, les propriétaire souhaitaient créer un nid propice au repos et conserver une palette de matériaux naturels et des couleurs douces. Un défi relevé avec brio !
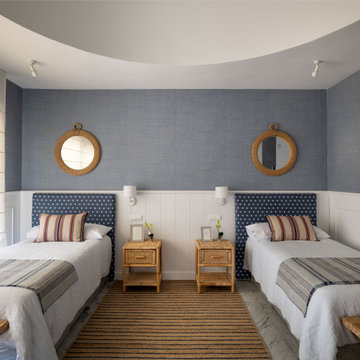
Стильный дизайн: большая нейтральная детская в стиле неоклассика (современная классика) с спальным местом, синими стенами, мраморным полом, серым полом, сводчатым потолком и обоями на стенах для подростка - последний тренд
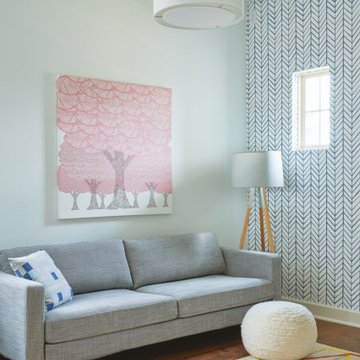
Breathe Design Studio helped this young family select their design finishes and furniture. Before the house was built, we were brought in to make selections from what the production builder offered and then make decisions about what to change after completion. Every detail from design to furnishing was accounted for from the beginning and the result is a serene modern home in the beautiful rolling hills of Bee Caves, Austin.
---
Project designed by the Atomic Ranch featured modern designers at Breathe Design Studio. From their Austin design studio, they serve an eclectic and accomplished nationwide clientele including in Palm Springs, LA, and the San Francisco Bay Area.
For more about Breathe Design Studio, see here: https://www.breathedesignstudio.com/
To learn more about this project, see here: https://www.breathedesignstudio.com/sereneproduction
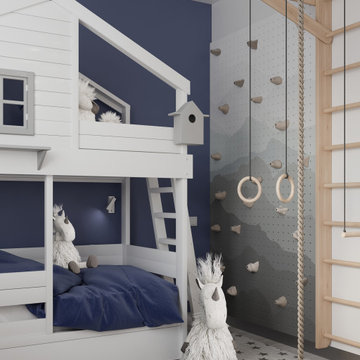
Идея дизайна: детская среднего размера: освещение в современном стиле с спальным местом, синими стенами, полом из ламината, белым полом, многоуровневым потолком и обоями на стенах для ребенка от 4 до 10 лет, мальчика
Детская с синими стенами и обоями на стенах – фото дизайна интерьера
1