Детская с синими стенами и бежевым полом – фото дизайна интерьера
Сортировать:
Бюджет
Сортировать:Популярное за сегодня
21 - 40 из 1 189 фото
1 из 3
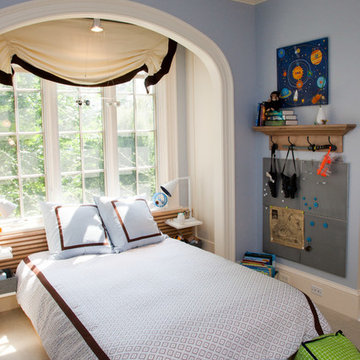
Amy Smucker
На фото: детская среднего размера в современном стиле с спальным местом, синими стенами, ковровым покрытием и бежевым полом для ребенка от 4 до 10 лет, мальчика с
На фото: детская среднего размера в современном стиле с спальным местом, синими стенами, ковровым покрытием и бежевым полом для ребенка от 4 до 10 лет, мальчика с
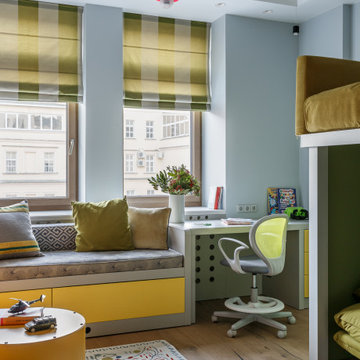
На фото: детская среднего размера в современном стиле с спальным местом, синими стенами, светлым паркетным полом и бежевым полом для ребенка от 4 до 10 лет, мальчика
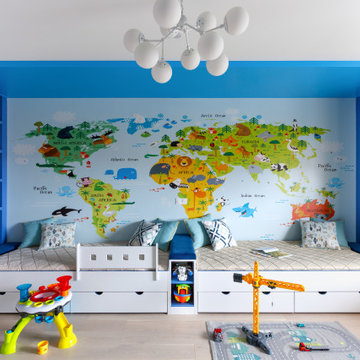
Источник вдохновения для домашнего уюта: детская в современном стиле с спальным местом, синими стенами, светлым паркетным полом и бежевым полом
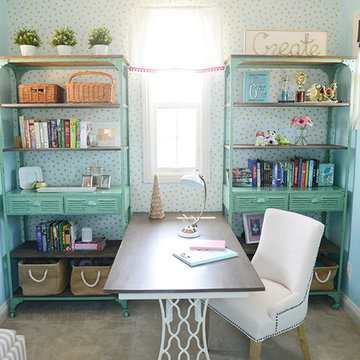
Katherine Eve Photography-San Diego, CA
Пример оригинального дизайна: детская среднего размера в стиле неоклассика (современная классика) с синими стенами, ковровым покрытием, спальным местом и бежевым полом для подростка, девочки
Пример оригинального дизайна: детская среднего размера в стиле неоклассика (современная классика) с синими стенами, ковровым покрытием, спальным местом и бежевым полом для подростка, девочки
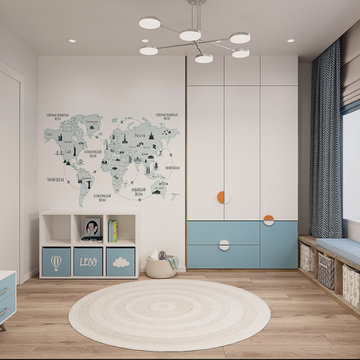
Спальня мальчика в зеленых тонах со стилизованной картой мира и рабочим местом.
Идея дизайна: большая детская: освещение в современном стиле с спальным местом, синими стенами, паркетным полом среднего тона, бежевым полом и обоями на стенах для ребенка от 1 до 3 лет, мальчика
Идея дизайна: большая детская: освещение в современном стиле с спальным местом, синими стенами, паркетным полом среднего тона, бежевым полом и обоями на стенах для ребенка от 1 до 3 лет, мальчика
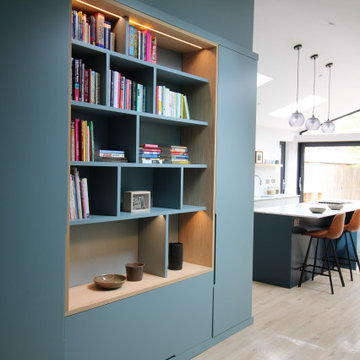
Another service we offer is our colour consultation, this involves visiting you in your home to discuss your design preferences so that we can assist you in selecting beautiful paint colours and/or wallpaper that will tie all your existing furnishings together. This is an affordable way of making each room look fabulous while keeping your current furniture and fixtures. Often our clients chose to use our full interior design service for rooms they feel need a full revamp, and opt for our colour consultation service for the remaining rooms so the entire home has that all-important cohesive finished look and feel.
We have created a cosy, cohesive, joyful family home here, with the builders building a fantastic new kitchen diner and a loft conversion, plus some remodelling in the original part of the home. The kitchen is a wonderfully light open space featuring a modern shaker kitchen in pale grey and dark blue, with marble worktops. The lounge is a great place to snuggle up in, with dark aubergine walls, big squishy sofa and 1.5 size armchair. There is also a large through space that joins these two spaces that has been transformed into a study space with a beautiful bespoke desk and built-in storage where the children can play, practise their musical instruments and do homework with mum and dad. The bedrooms and bathrooms all flow beautifully from one to the other, all connected by hall, stairs and landing that have a contemporary feel.
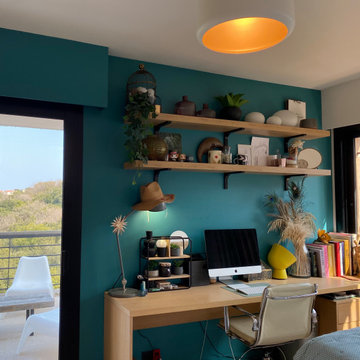
La chambre qui est très lumineuse a été peinte en blanc, un seul mur a été peint en bleu canard pour réchauffer la pièce.
Bureau en bois fait sur mesure.
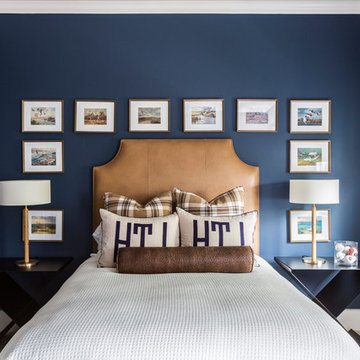
Свежая идея для дизайна: детская в морском стиле с ковровым покрытием, спальным местом, синими стенами и бежевым полом для подростка, мальчика - отличное фото интерьера
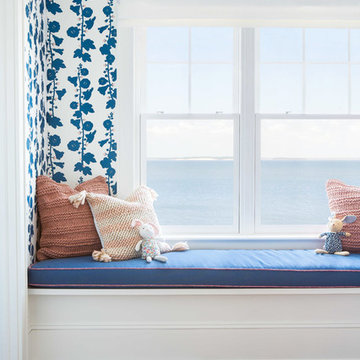
Architectural advisement, Interior Design, Custom Furniture Design & Art Curation by Chango & Co.
Photography by Sarah Elliott
See the feature in Domino Magazine
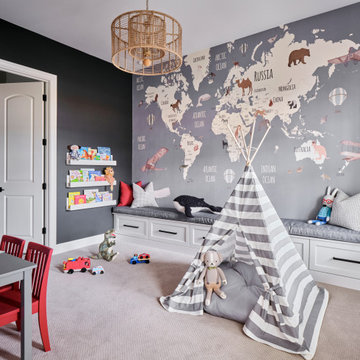
Our clients desired a fun and whimsical space for their boys playroom, but wanted it to be gender neutral for possible future children. We started with this fun map of the world wallpaper mural and designed a custom built in storage bench beneath it to easily tuck toys away. A custom bench seat cushion and bright throw pillows make it a cozy spot to curl up with a book. Custom bookshelves hold lots of favorite kids books, while a chalk board wall encourages fun and imagination. A play table and bright red chairs tie into the red bench pillows. Finally, a fun striped play tent completes the space and a woven chandelier adds the finishing touch.
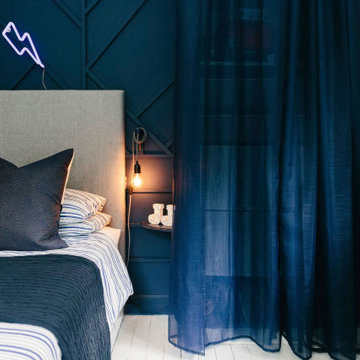
Our designer Tracey has created a brilliant bedroom for her teenage boy. We love the geometric panelling framed by perfectly positioned curtains that hide the mountain loads of storage needed in this space.
We also have to admire the little personal touches like the JJ ornaments and the lightning neon sign. ⚡️
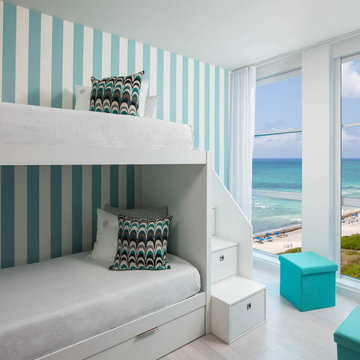
Kids room with bunkied bed and storage.
Стильный дизайн: большая нейтральная детская в современном стиле с спальным местом, синими стенами, светлым паркетным полом, бежевым полом и обоями на стенах - последний тренд
Стильный дизайн: большая нейтральная детская в современном стиле с спальным местом, синими стенами, светлым паркетным полом, бежевым полом и обоями на стенах - последний тренд
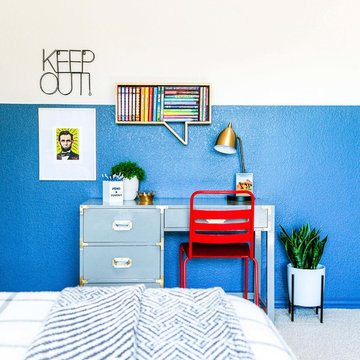
This room was designed for a tween boy to give him a space was didn't feel either too little or too grown-up.
Идея дизайна: детская среднего размера в стиле неоклассика (современная классика) с синими стенами, ковровым покрытием, бежевым полом и рабочим местом для подростка, мальчика
Идея дизайна: детская среднего размера в стиле неоклассика (современная классика) с синими стенами, ковровым покрытием, бежевым полом и рабочим местом для подростка, мальчика
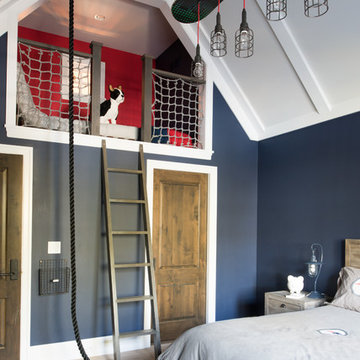
На фото: детская в классическом стиле с спальным местом, синими стенами, светлым паркетным полом и бежевым полом с
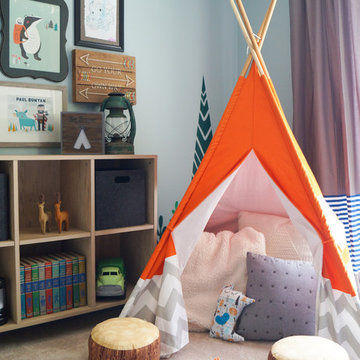
This boys' room reflects a love of the great outdoors with special attention paid to Minnesota's favorite lumberjack, Paul Bunyan. It was designed to easily grow with the child and has many different shelves, cubbies, nooks, and crannies for him to stow away his trinkets and display his treasures.
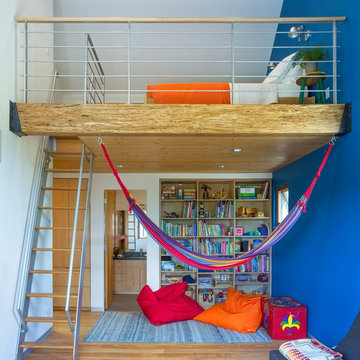
Свежая идея для дизайна: детская с игровой в скандинавском стиле с синими стенами, светлым паркетным полом и бежевым полом для ребенка от 4 до 10 лет - отличное фото интерьера
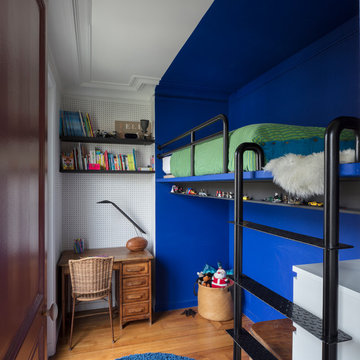
Joan Bracco
Пример оригинального дизайна: маленькая нейтральная детская в современном стиле с синими стенами, спальным местом, паркетным полом среднего тона и бежевым полом для на участке и в саду, ребенка от 4 до 10 лет
Пример оригинального дизайна: маленькая нейтральная детская в современном стиле с синими стенами, спальным местом, паркетным полом среднего тона и бежевым полом для на участке и в саду, ребенка от 4 до 10 лет
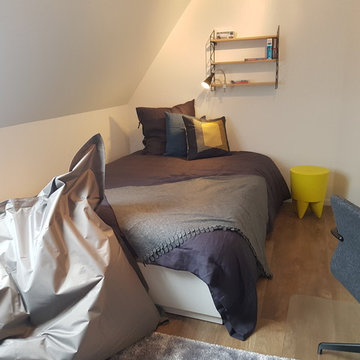
Impression Intérieure
Пример оригинального дизайна: маленькая детская в стиле лофт с спальным местом, синими стенами, полом из винила и бежевым полом для на участке и в саду, подростка, мальчика
Пример оригинального дизайна: маленькая детская в стиле лофт с спальным местом, синими стенами, полом из винила и бежевым полом для на участке и в саду, подростка, мальчика

I was hired by the parents of a soon-to-be teenage girl turning 13 years-old. They wanted to remodel her bedroom from a young girls room to a teenage room. This project was a joy and a dream to work on! I got the opportunity to channel my inner child. I wanted to design a space that she would love to sleep in, entertain, hangout, do homework, and lounge in.
The first step was to interview her so that she would feel like she was a part of the process and the decision making. I asked her what was her favorite color, what was her favorite print, her favorite hobbies, if there was anything in her room she wanted to keep, and her style.
The second step was to go shopping with her and once that process started she was thrilled. One of the challenges for me was making sure I was able to give her everything she wanted. The other challenge was incorporating her favorite pattern-- zebra print. I decided to bring it into the room in small accent pieces where it was previously the dominant pattern throughout her room. The color palette went from light pink to her favorite color teal with pops of fuchsia. I wanted to make the ceiling a part of the design so I painted it a deep teal and added a beautiful teal glass and crystal chandelier to highlight it. Her room became a private oasis away from her parents where she could escape to. In the end we gave her everything she wanted.
Photography by Haigwood Studios
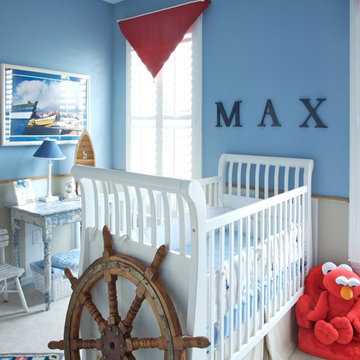
Стильный дизайн: детская среднего размера в морском стиле с спальным местом, синими стенами, ковровым покрытием и бежевым полом для мальчика, ребенка от 1 до 3 лет - последний тренд
Детская с синими стенами и бежевым полом – фото дизайна интерьера
2