Детская с синими стенами – фото дизайна интерьера класса люкс
Сортировать:
Бюджет
Сортировать:Популярное за сегодня
41 - 60 из 215 фото
1 из 3
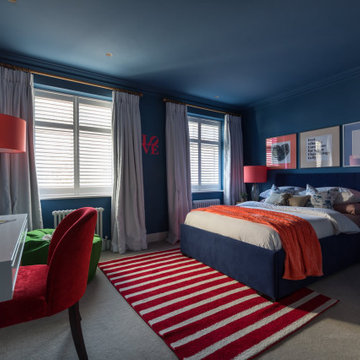
FAMILY HOME INTERIOR DESIGN IN RICHMOND
The second phase of a large interior design project we carried out in Richmond, West London, between 2018 and 2020. This Edwardian family home on Richmond Hill hadn’t been touched since the seventies, making our work extremely rewarding and gratifying! Our clients were over the moon with the result.
“Having worked with Tim before, we were so happy we felt the house deserved to be finished. The difference he has made is simply extraordinary” – Emma & Tony
COMFORTABLE LUXURY WITH A VIBRANT EDGE
The existing house was so incredibly tired and dated, it was just crying out for a new lease of life (an interior designer’s dream!). Our brief was to create a harmonious interior that felt luxurious yet homely.
Having worked with these clients before, we were delighted to be given interior design ‘carte blanche’ on this project. Each area was carefully visualised with Tim’s signature use of bold colour and eclectic variety. Custom fabrics, original artworks and bespoke furnishings were incorporated in all areas of the house, including the children’s rooms.
“Tim and his team applied their fantastic talent to design each room with much detail and personality, giving the ensemble great coherence.”
END-TO-END INTERIOR DESIGN SERVICE
This interior design project was a labour of love from start to finish and we think it shows. We worked closely with the architect and contractor to replicate exactly what we had visualised at the concept stage.
The project involved the full implementation of the designs we had presented. We liaised closely with all trades involved, to ensure the work was carried out in line with our designs. All furniture, soft furnishings and accessories were supplied by us. When building work at the house was complete, we conducted a full installation of the furnishings, artwork and finishing touches.

This room for three growing boys now gives each of them a private area of their own for sleeping, studying, and displaying their prized possessions. By arranging the beds this way, we were also able to gain a second (much needed) closet/ wardrobe space. Painting the floors gave the idea of a fun rug being there, but without shifting around and getting destroyed by the boys.
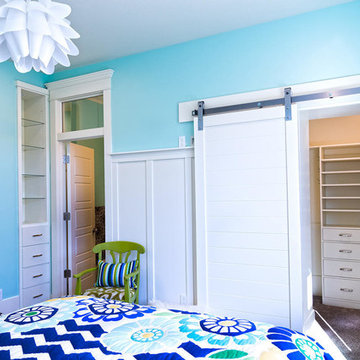
Girl's bedroom
Идея дизайна: огромная детская в стиле кантри с спальным местом, синими стенами и ковровым покрытием для подростка, девочки
Идея дизайна: огромная детская в стиле кантри с спальным местом, синими стенами и ковровым покрытием для подростка, девочки
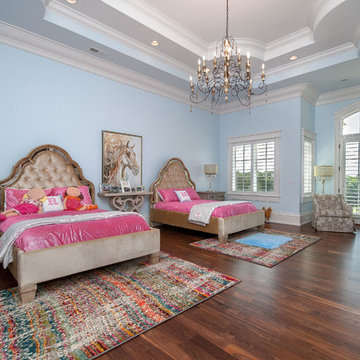
This expansive bedroom is anchored by two upholstered mirrored beds. The decidedly grown-up furniture is tempered with fun rugs and bedding, allowing the room to age with the children who call it theirs.
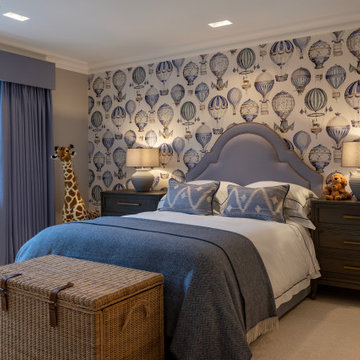
Пример оригинального дизайна: большая детская в стиле неоклассика (современная классика) с спальным местом, синими стенами, ковровым покрытием и обоями на стенах для ребенка от 4 до 10 лет, мальчика
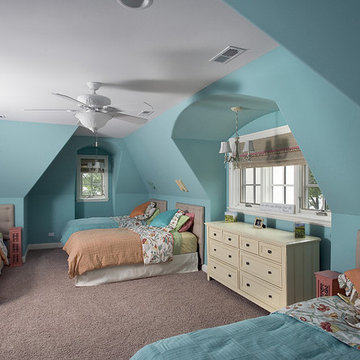
http://www.pickellbuilders.com. Photography by Linda Oyama Bryan. Third Floor Bunk Room featuring Clipped Ceilings.
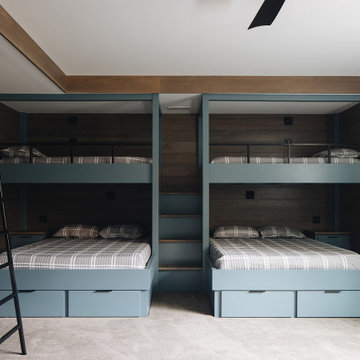
Boys' room featuring custom blue built-in bunk beds that sleep eight, blue shiplap walls, black metal ladder, dark wood accents, and gray carpet.
Свежая идея для дизайна: большая детская в морском стиле с спальным местом, синими стенами, ковровым покрытием, серым полом и стенами из вагонки для мальчика - отличное фото интерьера
Свежая идея для дизайна: большая детская в морском стиле с спальным местом, синими стенами, ковровым покрытием, серым полом и стенами из вагонки для мальчика - отличное фото интерьера
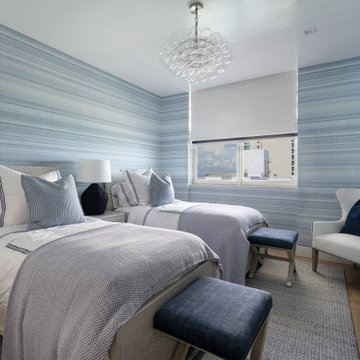
Complete Gut and Renovation in this Penthouse located in Miami
Interior Design Coastal Bedroom for our client son's bedroom.
Идея дизайна: детская среднего размера в морском стиле с синими стенами, обоями на стенах и спальным местом для подростка, мальчика
Идея дизайна: детская среднего размера в морском стиле с синими стенами, обоями на стенах и спальным местом для подростка, мальчика
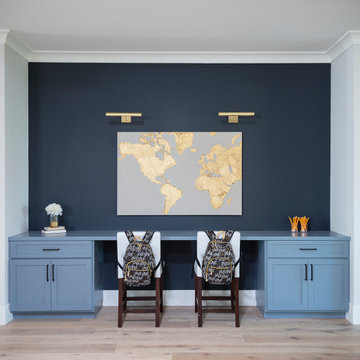
New construction of a 3,100 square foot single-story home in a modern farmhouse style designed by Arch Studio, Inc. licensed architects and interior designers. Built by Brooke Shaw Builders located in the charming Willow Glen neighborhood of San Jose, CA.
Architecture & Interior Design by Arch Studio, Inc.
Photography by Eric Rorer
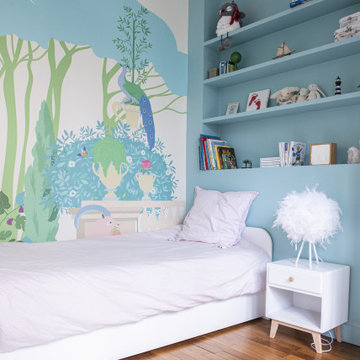
Свежая идея для дизайна: нейтральная детская в современном стиле с спальным местом, синими стенами, темным паркетным полом, коричневым полом и обоями на стенах для ребенка от 4 до 10 лет - отличное фото интерьера
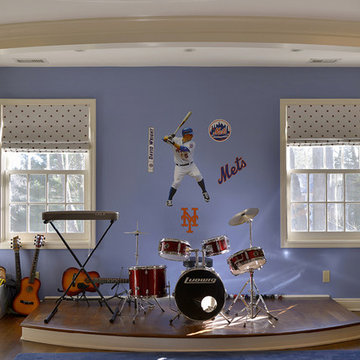
На фото: большая детская с игровой в стиле неоклассика (современная классика) с синими стенами и паркетным полом среднего тона для ребенка от 4 до 10 лет, мальчика с
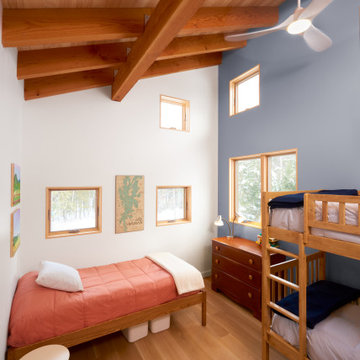
Bunk Room
Свежая идея для дизайна: нейтральная детская среднего размера в стиле рустика с спальным местом, синими стенами, паркетным полом среднего тона и деревянным потолком - отличное фото интерьера
Свежая идея для дизайна: нейтральная детская среднего размера в стиле рустика с спальным местом, синими стенами, паркетным полом среднего тона и деревянным потолком - отличное фото интерьера
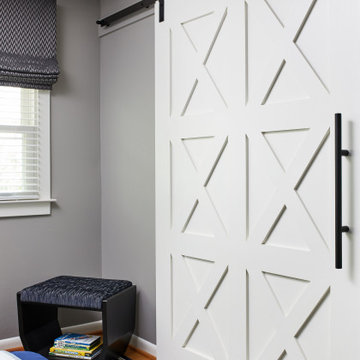
This room for three growing boys now gives each of them a private area of their own for sleeping, studying, and displaying their prized possessions. By arranging the beds this way, we were also able to gain a second (much needed) closet/ wardrobe space. Painting the floors gave the idea of a fun rug being there, but without shifting around and getting destroyed by the boys.
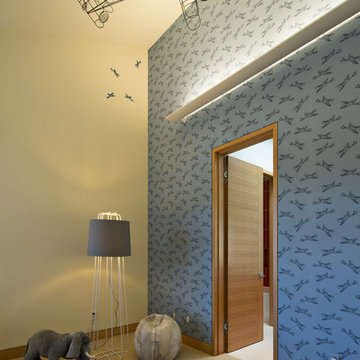
Пример оригинального дизайна: детская с игровой в современном стиле с синими стенами и ковровым покрытием для мальчика
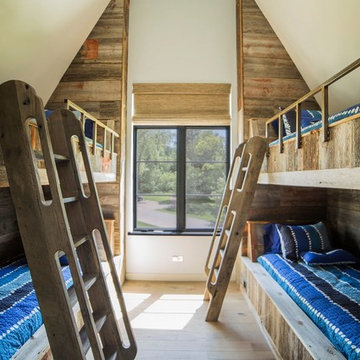
Bedroom
Пример оригинального дизайна: большая детская в морском стиле с синими стенами и темным паркетным полом
Пример оригинального дизайна: большая детская в морском стиле с синими стенами и темным паркетным полом
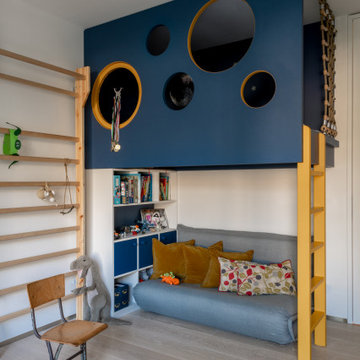
Für diese sKinderzimmer war es wichtig, Klettermöglichkeiten, Stauraum, Spielmöglichkeiten sowie ausreichend Platz zur eigenen Entfaltung zu schaffen. Der Der Stil wurde von Astronauten und der Raumfahrt sowie dem sportlichen Wesen des Kindes inspiriert.
Design & Möbeldesign: Christiane Stolze Interior
Fertigung: Tischlerei Röthig & Hampel
Foto: Paolo Abate
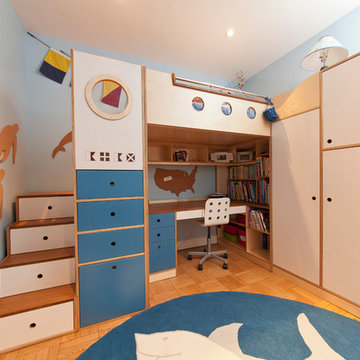
photography Juan Lopez Gil
Источник вдохновения для домашнего уюта: маленькая детская в современном стиле с спальным местом, синими стенами и светлым паркетным полом для мальчика, на участке и в саду, подростка
Источник вдохновения для домашнего уюта: маленькая детская в современном стиле с спальным местом, синими стенами и светлым паркетным полом для мальчика, на участке и в саду, подростка
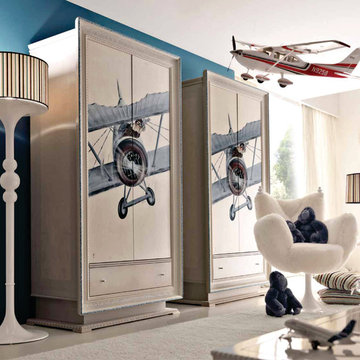
Источник вдохновения для домашнего уюта: большая детская в стиле модернизм с спальным местом, синими стенами и ковровым покрытием для подростка, мальчика
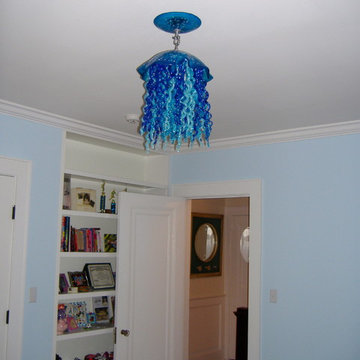
Blown Glass Chandelier by Primo Glass www.primoglass.com 908-670-3722 We specialize in designing, fabricating, and installing custom one of a kind lighting fixtures and chandeliers that are handcrafted in the USA. Please contact us with your lighting needs, and see our 5 star customer reviews here on Houzz. CLICK HERE to watch our video and learn more about Primo Glass!
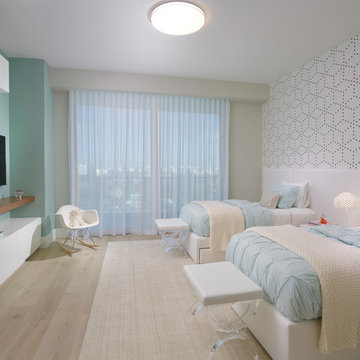
Источник вдохновения для домашнего уюта: большая нейтральная детская в современном стиле с спальным местом, синими стенами, светлым паркетным полом и бежевым полом
Детская с синими стенами – фото дизайна интерьера класса люкс
3