Детская с серыми стенами – фото дизайна интерьера со средним бюджетом
Сортировать:
Бюджет
Сортировать:Популярное за сегодня
181 - 200 из 1 763 фото
1 из 3
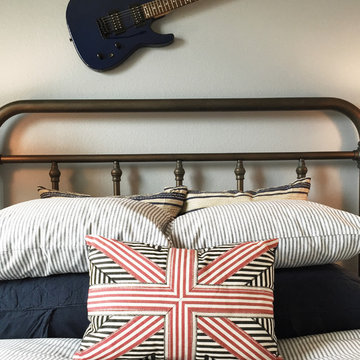
Идея дизайна: детская среднего размера в стиле неоклассика (современная классика) с спальным местом, серыми стенами и ковровым покрытием для подростка, мальчика
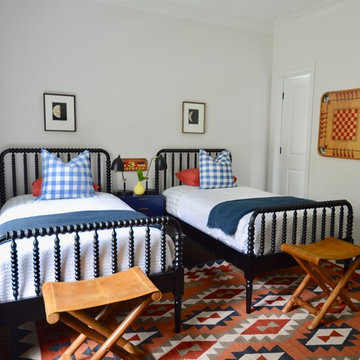
Shared boys bedroom to transition into teenage years
Стильный дизайн: детская среднего размера в стиле неоклассика (современная классика) с спальным местом, серыми стенами, темным паркетным полом и коричневым полом для ребенка от 4 до 10 лет, мальчика - последний тренд
Стильный дизайн: детская среднего размера в стиле неоклассика (современная классика) с спальным местом, серыми стенами, темным паркетным полом и коричневым полом для ребенка от 4 до 10 лет, мальчика - последний тренд
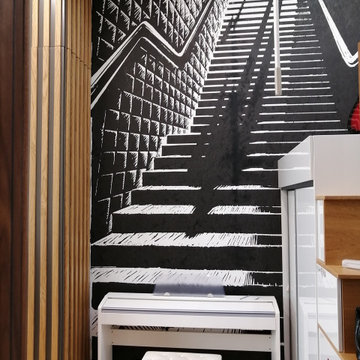
Идея дизайна: детская в современном стиле с серыми стенами и паркетным полом среднего тона для мальчика, двоих детей
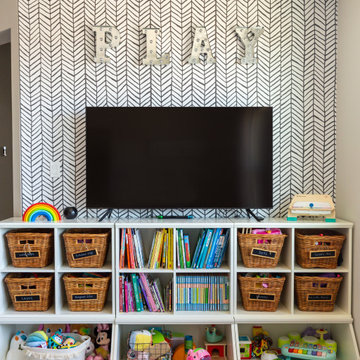
Свежая идея для дизайна: большая нейтральная детская с игровой в стиле неоклассика (современная классика) с серыми стенами, ковровым покрытием, серым полом и обоями на стенах для ребенка от 1 до 3 лет - отличное фото интерьера
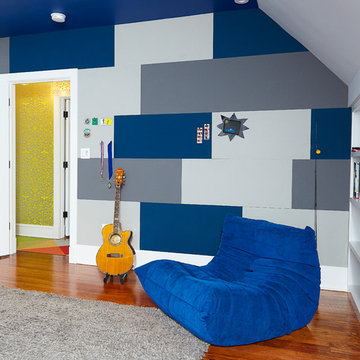
Hip boys bedroom with built-in desk and reading nook, multi-color cork wall and cobalt ceiling. Plenty of space for playing, studying and sleeping.
Architect: Lauren Rubin Architecture
Decorator: City Nest Design
Photography: Alyssa Kirsten
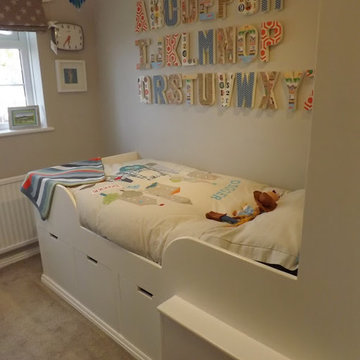
A small boys bedroom which provides a stylish space for a growing child with plenty of storage for clothes, books and toys, and a small desk area.
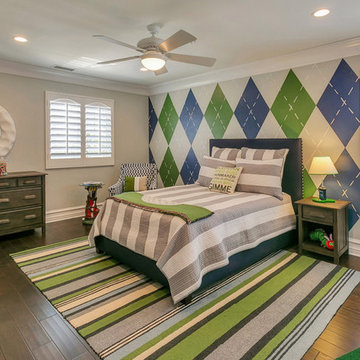
This little guy was growing out of his crib and changing table and needed an update to his room. His parents are avid golfers and he in turn has picked up the sport. His parents requested a room that he can grow in to, so the space will last many years before having to redesign it again. His mom suggested a golf theme room and I loved the idea, so we rolled with it. We kept the original plantation shutters and millwork and built a toddler-friendly space he can enjoy for years and years. I had my muralist paint an argyle wall to set the tone. I used new custom furniture combined with some store bought pieces. Accessorizing the space was a fun task. Instead of using store bought items, I had some custom wall art made for him to personalize the space. I had his great grandmother’s golf clubs mounted onto graphic green and white fabric studded with chrome nailheads. An Etsy seller made us a custom metal piece with all their favorite golf brands. Another Etsy seller made us wall hooks fashioned from golf balls. No golf theme room would be complete without a putting green, so had one of those thrown in to so he can practice his putts. He now loves his new room and enjoys spending time in there (not to mention now sleeping in there too!).
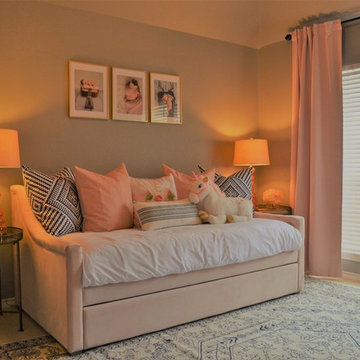
Young girl's room transitioning into a young lady's room.
На фото: детская среднего размера в классическом стиле с спальным местом, серыми стенами, ковровым покрытием и разноцветным полом для ребенка от 4 до 10 лет, девочки с
На фото: детская среднего размера в классическом стиле с спальным местом, серыми стенами, ковровым покрытием и разноцветным полом для ребенка от 4 до 10 лет, девочки с
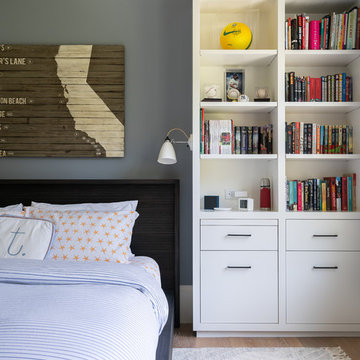
Источник вдохновения для домашнего уюта: нейтральная детская среднего размера в современном стиле с спальным местом, серыми стенами, паркетным полом среднего тона и коричневым полом для подростка
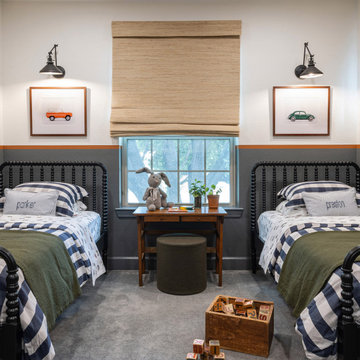
Step into a captivating shared boys' bedroom that merges comfort with individuality. This image showcases a cozy arrangement featuring two Jenny Lind beds, each adorned with a blue plaid bedspread and car-themed sheets, evoking a sense of adventure. Monogrammed pillows on each bed add a personalized touch, infusing the space with a sense of identity.
Balancing modernity with nostalgia, an antique nightstand takes center stage, complemented by a Blu Dot stool in forest green fabric, creating an inviting reading nook. Practicality meets style with wicker storage trunks placed at the bed ends, effortlessly blending functionality with rustic charm. Farmhouse-style wall sconces illuminate the vintage car art placed below.
Natural light floods in through a generous window positioned between the beds, its wooden woven blackout shade ensuring restful sleep. This shared bedroom is a canvas for creativity, transforming from a vibrant play area to a serene haven with ease. It captures the essence of childhood wonder and companionship, merging thoughtful design with playful elements that celebrate youthful spirit.

We took this unfinished attic and turned it into a master suite full of whimsical touches. There is a round Hobbit Hole door that leads to a play room for the kids, a rope swing and 2 secret bookcases that are opened when you pull the secret Harry Potter books.
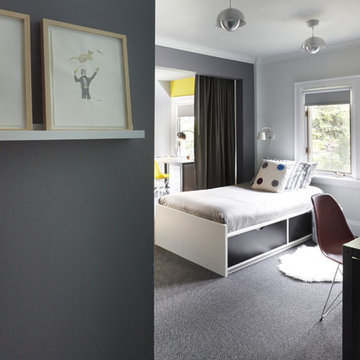
James Ramsay
Стильный дизайн: большая детская в стиле модернизм с спальным местом, серыми стенами, ковровым покрытием и серым полом для подростка, мальчика - последний тренд
Стильный дизайн: большая детская в стиле модернизм с спальным местом, серыми стенами, ковровым покрытием и серым полом для подростка, мальчика - последний тренд
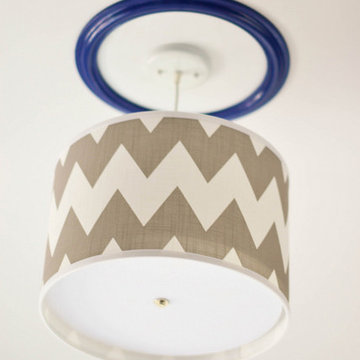
Kate Hart Photography
На фото: нейтральная детская с игровой среднего размера в стиле модернизм с серыми стенами и темным паркетным полом для ребенка от 4 до 10 лет
На фото: нейтральная детская с игровой среднего размера в стиле модернизм с серыми стенами и темным паркетным полом для ребенка от 4 до 10 лет
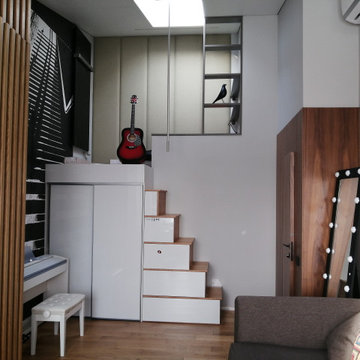
Источник вдохновения для домашнего уюта: детская среднего размера в современном стиле с серыми стенами и паркетным полом среднего тона для мальчика, двоих детей
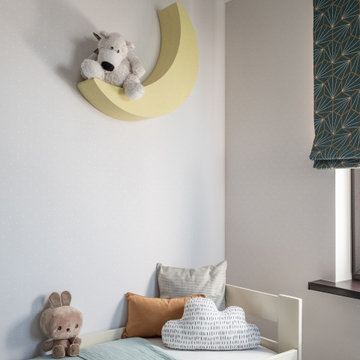
Дизайнер интерьера - Татьяна Архипова, фото - Михаил Лоскутов
Источник вдохновения для домашнего уюта: нейтральная детская среднего размера в современном стиле с спальным местом, серыми стенами, полом из ламината и черным полом для ребенка от 4 до 10 лет
Источник вдохновения для домашнего уюта: нейтральная детская среднего размера в современном стиле с спальным местом, серыми стенами, полом из ламината и черным полом для ребенка от 4 до 10 лет
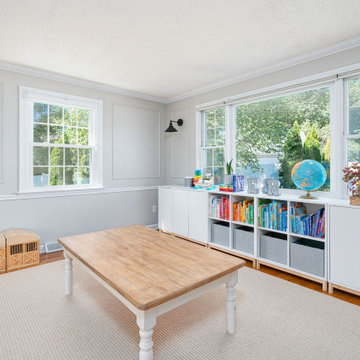
Modern Farmhouse Playroom. Organized toy storage with ROYGBIV bookcase. Neutral kids space with storage and organization.
Свежая идея для дизайна: нейтральная детская с игровой среднего размера в стиле кантри с серыми стенами и паркетным полом среднего тона для ребенка от 1 до 3 лет - отличное фото интерьера
Свежая идея для дизайна: нейтральная детская с игровой среднего размера в стиле кантри с серыми стенами и паркетным полом среднего тона для ребенка от 1 до 3 лет - отличное фото интерьера
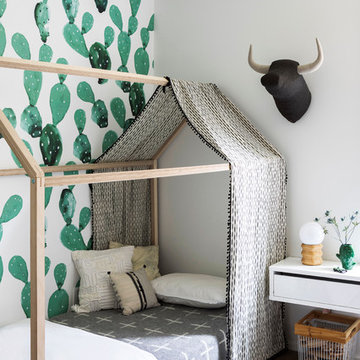
Photo by Costas Picadas
Свежая идея для дизайна: детская среднего размера в современном стиле с спальным местом, серыми стенами и паркетным полом среднего тона для ребенка от 4 до 10 лет - отличное фото интерьера
Свежая идея для дизайна: детская среднего размера в современном стиле с спальным местом, серыми стенами и паркетным полом среднего тона для ребенка от 4 до 10 лет - отличное фото интерьера
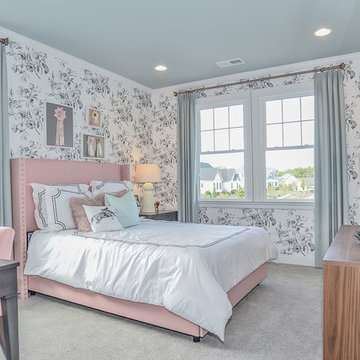
Свежая идея для дизайна: детская среднего размера в стиле неоклассика (современная классика) с спальным местом, серыми стенами и ковровым покрытием для подростка, девочки - отличное фото интерьера
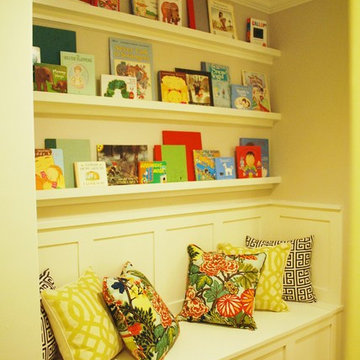
Keechi Creek Builders
Пример оригинального дизайна: маленькая нейтральная детская в классическом стиле с рабочим местом, серыми стенами и темным паркетным полом для на участке и в саду, ребенка от 1 до 3 лет
Пример оригинального дизайна: маленькая нейтральная детская в классическом стиле с рабочим местом, серыми стенами и темным паркетным полом для на участке и в саду, ребенка от 1 до 3 лет
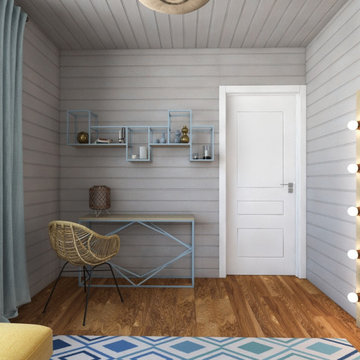
Dieses Holzhaus ist eine Kombination aus skandinavischem design und lebendigen Elementen . Der Raum ist luftig, geräumig und hat erfrischende Akzente. Die Fläche beträgt 130 qm.m Wohnplatz und hat offen für unten Wohnzimmer.
Детская с серыми стенами – фото дизайна интерьера со средним бюджетом
10