Детская с разноцветными стенами и бежевым полом – фото дизайна интерьера
Сортировать:
Бюджет
Сортировать:Популярное за сегодня
41 - 60 из 831 фото
1 из 3
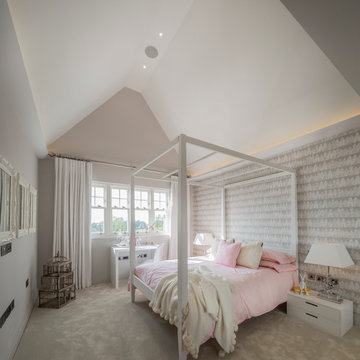
Пример оригинального дизайна: детская в стиле неоклассика (современная классика) с спальным местом, разноцветными стенами, ковровым покрытием и бежевым полом для ребенка от 4 до 10 лет, девочки
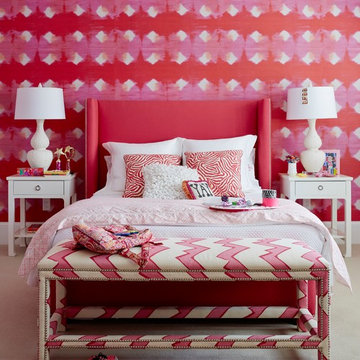
Lucas Allen
Источник вдохновения для домашнего уюта: детская в стиле неоклассика (современная классика) с спальным местом, разноцветными стенами, ковровым покрытием и бежевым полом для ребенка от 4 до 10 лет, девочки
Источник вдохновения для домашнего уюта: детская в стиле неоклассика (современная классика) с спальным местом, разноцветными стенами, ковровым покрытием и бежевым полом для ребенка от 4 до 10 лет, девочки
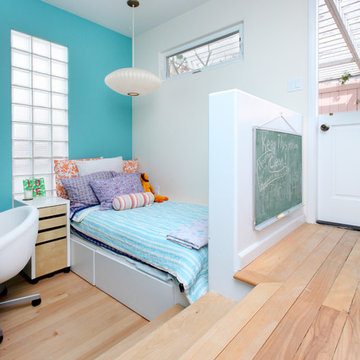
Vincent Ivicevic
На фото: детская в морском стиле с спальным местом, светлым паркетным полом, бежевым полом и разноцветными стенами для подростка, девочки
На фото: детская в морском стиле с спальным местом, светлым паркетным полом, бежевым полом и разноцветными стенами для подростка, девочки
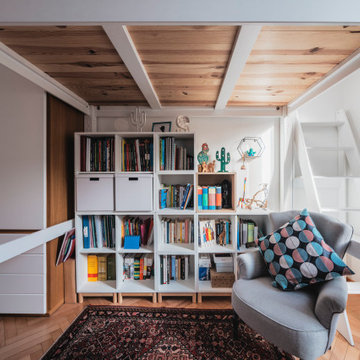
Vista della zona libreria sotto al soppalco.
Foto di Simone Marulli
Свежая идея для дизайна: большая нейтральная детская в скандинавском стиле с спальным местом, разноцветными стенами, светлым паркетным полом, бежевым полом и сводчатым потолком для подростка - отличное фото интерьера
Свежая идея для дизайна: большая нейтральная детская в скандинавском стиле с спальным местом, разноцветными стенами, светлым паркетным полом, бежевым полом и сводчатым потолком для подростка - отличное фото интерьера
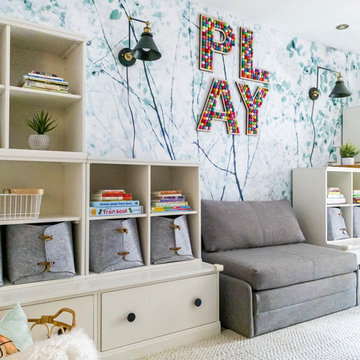
A lovely Brooklyn Townhouse with an underutilized garden floor (walk out basement) gets a full redesign to expand the footprint of the home. The family of four needed a playroom for toddlers that would grow with them, as well as a multifunctional guest room and office space. The modern play room features a calming tree mural background juxtaposed with vibrant wall decor and a beanbag chair.. Plenty of closed and open toy storage, a chalkboard wall, and large craft table foster creativity and provide function. Carpet tiles for easy clean up with tots and a sleeper chair allow for more guests to stay. The guest room design is sultry and decadent with golds, blacks, and luxurious velvets in the chair and turkish ikat pillows. A large chest and murphy bed, along with a deco style media cabinet plus TV, provide comfortable amenities for guests despite the long narrow space. The glam feel provides the perfect adult hang out for movie night and gaming. Tibetan fur ottomans extend seating as needed.

Introducing the Courtyard Collection at Sonoma, located near Ballantyne in Charlotte. These 51 single-family homes are situated with a unique twist, and are ideal for people looking for the lifestyle of a townhouse or condo, without shared walls. Lawn maintenance is included! All homes include kitchens with granite counters and stainless steel appliances, plus attached 2-car garages. Our 3 model homes are open daily! Schools are Elon Park Elementary, Community House Middle, Ardrey Kell High. The Hanna is a 2-story home which has everything you need on the first floor, including a Kitchen with an island and separate pantry, open Family/Dining room with an optional Fireplace, and the laundry room tucked away. Upstairs is a spacious Owner's Suite with large walk-in closet, double sinks, garden tub and separate large shower. You may change this to include a large tiled walk-in shower with bench seat and separate linen closet. There are also 3 secondary bedrooms with a full bath with double sinks.
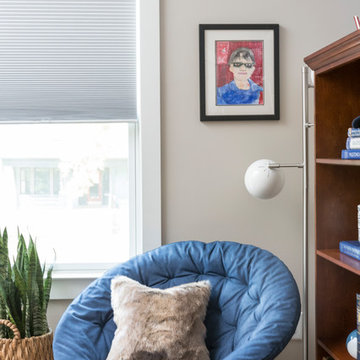
Interior Designer: MOTIV Interiors LLC
Photographer: Sam Angel Photography
Design Challenge: This 8 year-old boy and girl were outgrowing their existing setup and needed to update their rooms with a plan that would carry them forward into middle school and beyond. In addition to gaining storage and study areas, could these twins show off their big personalities? Absolutely, we said! MOTIV Interiors tackled the rooms of these youngsters living in Nashville's 12th South Neighborhood and created an environment where the dynamic duo can learn, create, and grow together for years to come.
Design Solution:
In his room, we wanted to continue the feature wall fun, but with a different approach. Since our young explorer loves outer space, being a boy scout, and building with legos, we created a dynamic geometric wall that serves as the backdrop for our young hero’s control center. We started with a neutral mushroom color for the majority of the walls in the room, while our feature wall incorporated a deep indigo and sky blue that are as classic as your favorite pair of jeans. We focused on indoor air quality and used Sherwin Williams’ Duration paint in a satin sheen, which is a scrubbable/no-VOC coating.
We wanted to create a great reading corner, so we placed a comfortable denim lounge chair next to the window and made sure to feature a self-portrait created by our young client. For night time reading, we included a super-stellar floor lamp with white globes and a sleek satin nickel finish. Metal details are found throughout the space (such as the lounge chair base and nautical desk clock), and lend a utilitarian feel to the room. In order to balance the metal and keep the room from feeling too cold, we also snuck in woven baskets that work double-duty as decorative pieces and functional storage bins.
The large north-facing window got the royal treatment and was dressed with a relaxed roman shade in a shiitake linen blend. We added a fabulous fabric trim from F. Schumacher and echoed the look by using the same fabric for the bolster on the bed. Royal blue bedding brings a bit of color into the space, and is complimented by the rich chocolate wood tones seen in the furniture throughout. Additional storage was a must, so we brought in a glossy blue storage unit that can accommodate legos, encyclopedias, pinewood derby cars, and more!
Comfort and creativity converge in this space, and we were excited to get a big smile when we turned it over to its new commander.
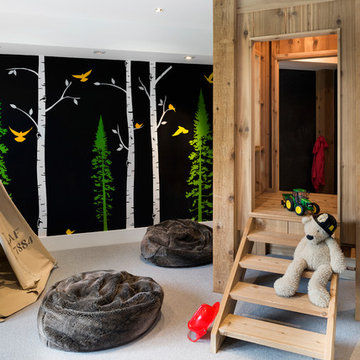
Spacecrafting, Inc.
Свежая идея для дизайна: нейтральная детская с игровой в стиле неоклассика (современная классика) с разноцветными стенами, ковровым покрытием и бежевым полом для ребенка от 4 до 10 лет - отличное фото интерьера
Свежая идея для дизайна: нейтральная детская с игровой в стиле неоклассика (современная классика) с разноцветными стенами, ковровым покрытием и бежевым полом для ребенка от 4 до 10 лет - отличное фото интерьера
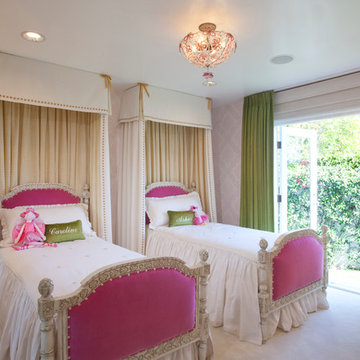
A pair of AFK's Upholstered Josephine Beds highlight this adorable girls room. Also featured are our lovely Canopy Bed Draperies, which can be custom made with our fabric or yours, to fit your unique space.
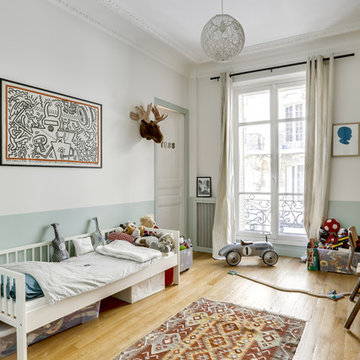
На фото: детская в скандинавском стиле с спальным местом, разноцветными стенами, светлым паркетным полом и бежевым полом для ребенка от 1 до 3 лет, мальчика с
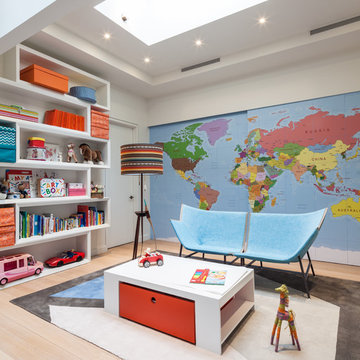
Идея дизайна: нейтральная детская с игровой в современном стиле с светлым паркетным полом, бежевым полом и разноцветными стенами
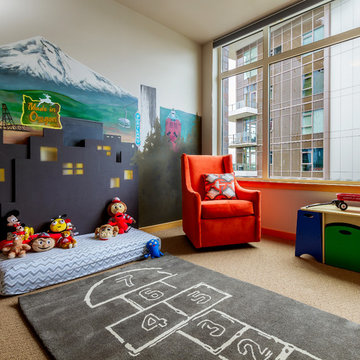
На фото: нейтральная детская с игровой среднего размера в современном стиле с разноцветными стенами, ковровым покрытием и бежевым полом для ребенка от 1 до 3 лет с
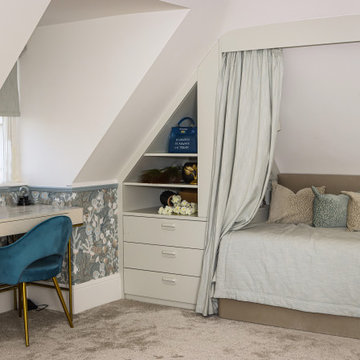
Our goal was to convert a loft space into 2 bedrooms for teenage girls.
What we have accomplished:
- created new layout by dividing the space into two well proportioned bedrooms with en-suites;
- proposed a colour-scheme for each room considering all requirements of our young clients;
- managed construction process;
- designed bespoke wardrobes, shelving units and beds;
- sourced and procured all furniture and accessories to complete the design concept.
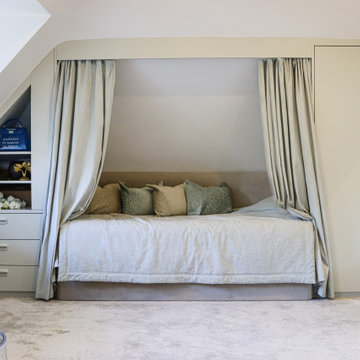
Our goal was to convert a loft space into 2 bedrooms for teenage girls.
What we have accomplished:
- created new layout by dividing the space into two well proportioned bedrooms with en-suites;
- proposed a colour-scheme for each room considering all requirements of our young clients;
- managed construction process;
- designed bespoke wardrobes, shelving units and beds;
- sourced and procured all furniture and accessories to complete the design concept.
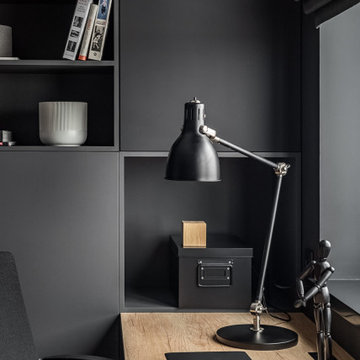
Стильный дизайн: маленькая детская в современном стиле с рабочим местом, разноцветными стенами, полом из винила и бежевым полом для на участке и в саду, подростка, мальчика - последний тренд
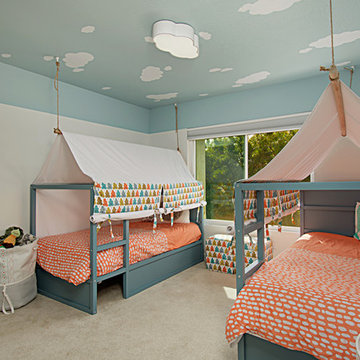
Стильный дизайн: детская в стиле неоклассика (современная классика) с разноцветными стенами, ковровым покрытием и бежевым полом - последний тренд
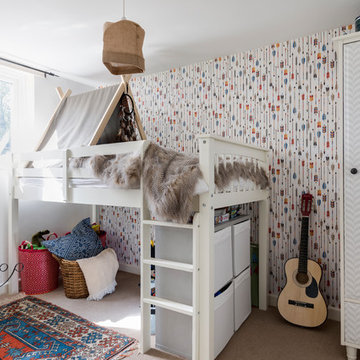
Chris Snook © 2017 Houzz
Стильный дизайн: нейтральная детская среднего размера в стиле фьюжн с спальным местом, ковровым покрытием, бежевым полом и разноцветными стенами для ребенка от 4 до 10 лет - последний тренд
Стильный дизайн: нейтральная детская среднего размера в стиле фьюжн с спальным местом, ковровым покрытием, бежевым полом и разноцветными стенами для ребенка от 4 до 10 лет - последний тренд
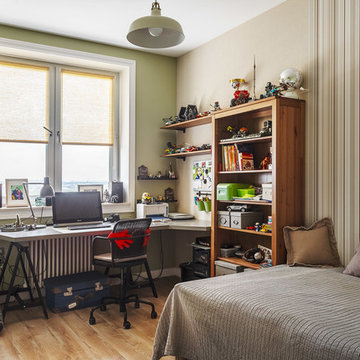
Сергей Красюк
Пример оригинального дизайна: детская среднего размера в современном стиле с рабочим местом, паркетным полом среднего тона, разноцветными стенами и бежевым полом для подростка, мальчика
Пример оригинального дизайна: детская среднего размера в современном стиле с рабочим местом, паркетным полом среднего тона, разноцветными стенами и бежевым полом для подростка, мальчика
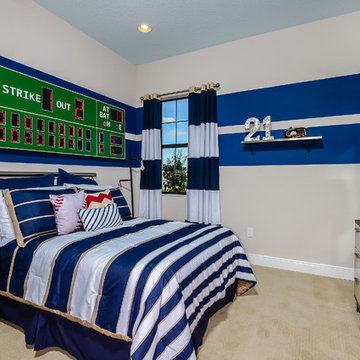
На фото: детская в стиле неоклассика (современная классика) с спальным местом, ковровым покрытием, бежевым полом и разноцветными стенами для подростка, мальчика
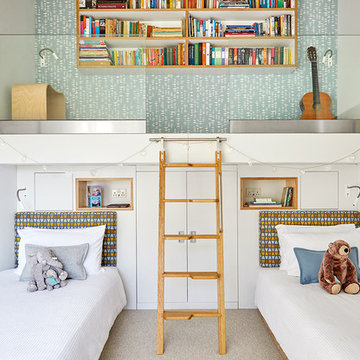
©Anna Stathaki
Свежая идея для дизайна: нейтральная детская в современном стиле с спальным местом, разноцветными стенами, ковровым покрытием и бежевым полом для ребенка от 4 до 10 лет - отличное фото интерьера
Свежая идея для дизайна: нейтральная детская в современном стиле с спальным местом, разноцветными стенами, ковровым покрытием и бежевым полом для ребенка от 4 до 10 лет - отличное фото интерьера
Детская с разноцветными стенами и бежевым полом – фото дизайна интерьера
3