Детская с пробковым полом и полом из винила – фото дизайна интерьера
Сортировать:
Бюджет
Сортировать:Популярное за сегодня
141 - 160 из 1 171 фото
1 из 3
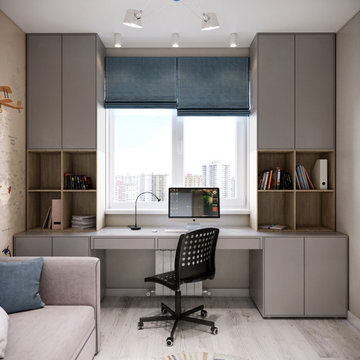
Дизайн детской для мальчика. Проект выполнен в дизайн студии Юлии Сорокиной. http://des-in.ru/
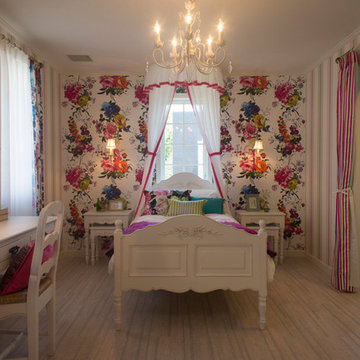
Lovely Girls Room
Wall paper and fabrics from Designers guild. Cork flooring from Portugal soft and warm feeling.
憧れのデザイナーズギルドの壁紙とファブリック。床には、コルクのフローリング。コルクは、足ざわりが、あたたかく心地いい。床暖房がなくても十分にあたたかい。
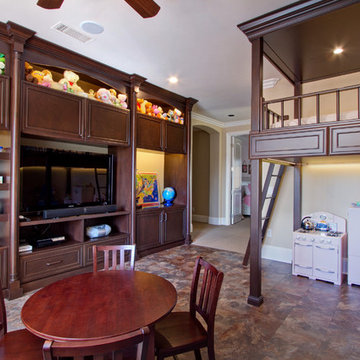
A fun playroom for all.
Свежая идея для дизайна: большая нейтральная детская с игровой в классическом стиле с бежевыми стенами, полом из винила и коричневым полом для ребенка от 4 до 10 лет - отличное фото интерьера
Свежая идея для дизайна: большая нейтральная детская с игровой в классическом стиле с бежевыми стенами, полом из винила и коричневым полом для ребенка от 4 до 10 лет - отличное фото интерьера
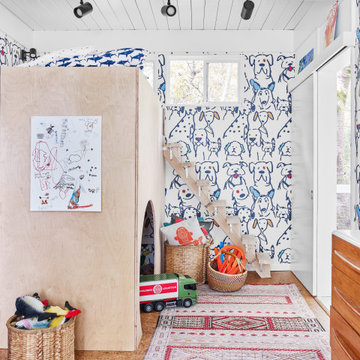
Стильный дизайн: нейтральная детская в современном стиле с спальным местом, разноцветными стенами, пробковым полом, коричневым полом, потолком из вагонки и обоями на стенах для ребенка от 4 до 10 лет - последний тренд
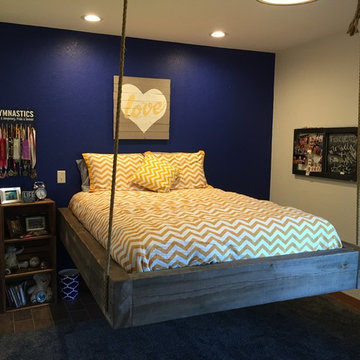
Dan
Свежая идея для дизайна: детская в стиле неоклассика (современная классика) с спальным местом, разноцветными стенами и полом из винила для подростка, девочки - отличное фото интерьера
Свежая идея для дизайна: детская в стиле неоклассика (современная классика) с спальным местом, разноцветными стенами и полом из винила для подростка, девочки - отличное фото интерьера
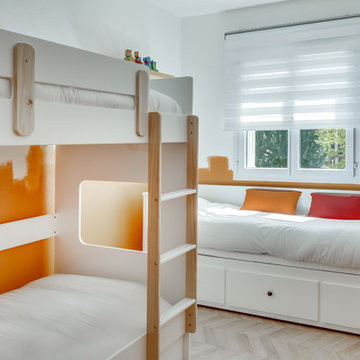
Chambre/dortoir enfants 4 couchages
Идея дизайна: маленькая нейтральная детская в современном стиле с спальным местом, оранжевыми стенами, полом из винила и коричневым полом для на участке и в саду
Идея дизайна: маленькая нейтральная детская в современном стиле с спальным местом, оранжевыми стенами, полом из винила и коричневым полом для на участке и в саду
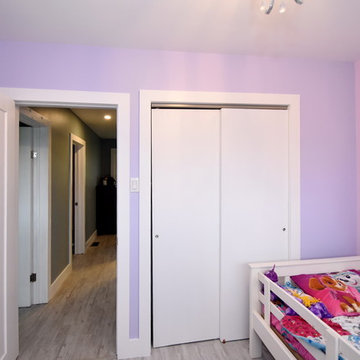
Пример оригинального дизайна: большая детская в стиле модернизм с спальным местом, розовыми стенами, полом из винила и серым полом для ребенка от 4 до 10 лет, девочки
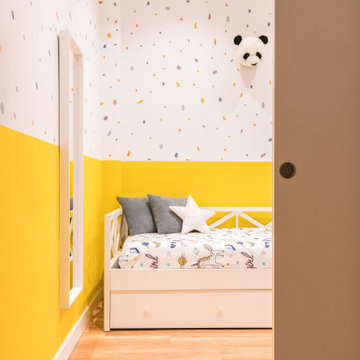
Con el cambio de distribución conseguimos aportar dos habitaciones simétricas para las pequeñas de la casa. Ambas contienen cama nido, armario propio y zona libre de juegos o estudio. Su decoración, escogida por los propietarios, le da un toque infantil actualizado que enamora a cualquiera.
El elemento distintivo de cada habitación es la puerta de entrada. En un caso recuperamos las puertas dobles originales de la sala; en el otro duplicamos el uso de la puerta del armario como puerta de entrada corredera, de esta manera no restamos metros libres para el juego.
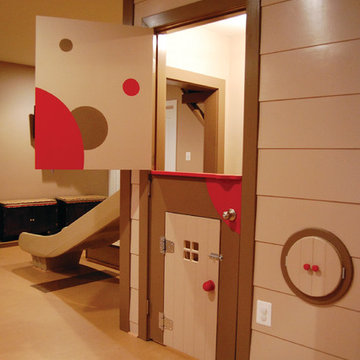
THEME There are two priorities in this
room: Hockey (in this case, Washington
Capitals hockey) and FUN.
FOCUS The room is broken into two
main sections (one for kids and one
for adults); and divided by authentic
hockey boards, complete with yellow
kickplates and half-inch plexiglass. Like
a true hockey arena, the room pays
homage to star players with two fully
autographed team jerseys preserved in
cases, as well as team logos positioned
throughout the room on custom-made
pillows, accessories and the floor.
The back half of the room is made just
for kids. Swings, a dart board, a ball
pit, a stage and a hidden playhouse
under the stairs ensure fun for all.
STORAGE A large storage unit at
the rear of the room makes use of an
odd-shaped nook, adds support and
accommodates large shelves, toys and
boxes. Storage space is cleverly placed
near the ballpit, and will eventually
transition into a full storage area once
the pit is no longer needed. The back
side of the hockey boards hold two
small refrigerators (one for adults and
one for kids), as well as the base for the
audio system.
GROWTH The front half of the room
lasts as long as the family’s love for the
team. The back half of the room grows
with the children, and eventually will
provide a useable, wide open space as
well as storage.
SAFETY A plexiglass wall separates the
two main areas of the room, minimizing
the noise created by kids playing and
hockey fans cheering. It also protects
the big screen TV from balls, pucks and
other play objects that occasionally fly
by. The ballpit door has a double safety
lock to ensure supervised use.
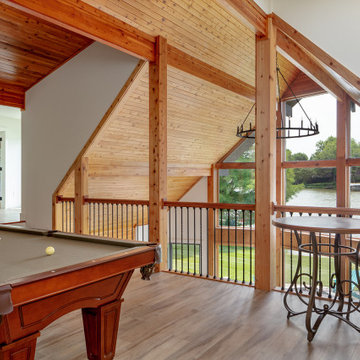
Interior remodel of the 2nd floor opened up the floorplan to bring in light and create a game room space along with extra beds for sleeping. Also included on this level is a tv den, private guest bedroom with full bathroom.
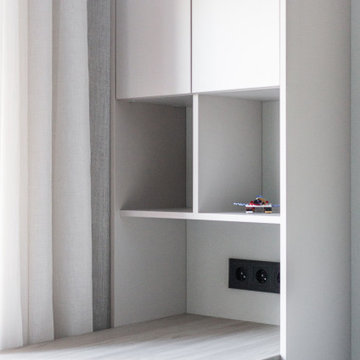
Рабочее место мальчика
На фото: детская среднего размера в современном стиле с рабочим местом, серыми стенами, полом из винила, коричневым полом и обоями на стенах для ребенка от 4 до 10 лет, мальчика, двоих детей с
На фото: детская среднего размера в современном стиле с рабочим местом, серыми стенами, полом из винила, коричневым полом и обоями на стенах для ребенка от 4 до 10 лет, мальчика, двоих детей с
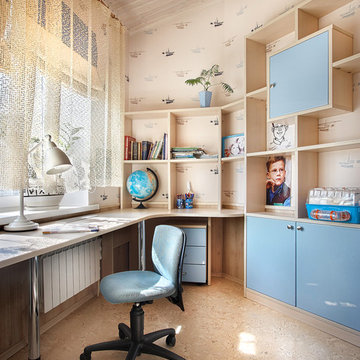
фото Олег Истомин, арх.Татьяна Тишкова
Идея дизайна: детская в современном стиле с рабочим местом, бежевыми стенами и пробковым полом для ребенка от 4 до 10 лет, мальчика
Идея дизайна: детская в современном стиле с рабочим местом, бежевыми стенами и пробковым полом для ребенка от 4 до 10 лет, мальчика
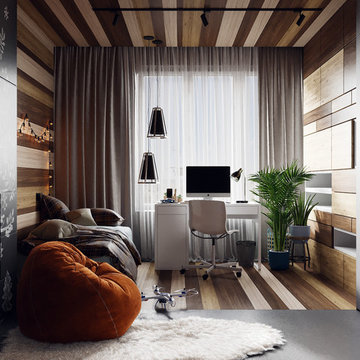
На фото: детская среднего размера в современном стиле с спальным местом, серыми стенами, пробковым полом и серым полом для ребенка от 4 до 10 лет, мальчика с
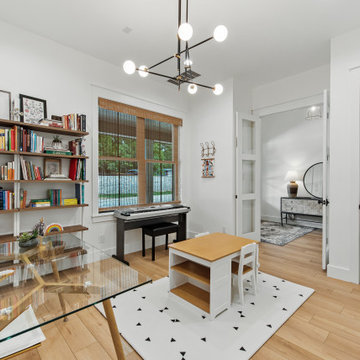
Perfect playroom for while kids are small, and homeschool room for when they are ready! Designed placement right off the kitchen, perfect for mom's oversight while students are busy with studies.
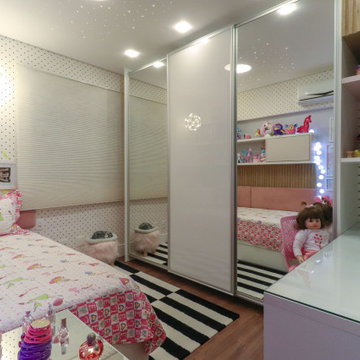
Свежая идея для дизайна: маленькая детская в современном стиле с спальным местом, белыми стенами, полом из винила и коричневым полом для на участке и в саду, ребенка от 4 до 10 лет, девочки - отличное фото интерьера
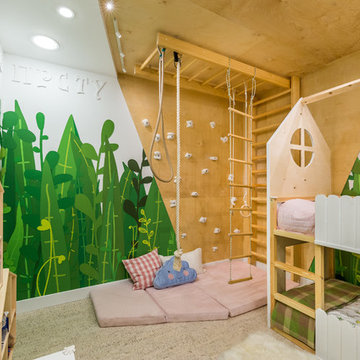
Дизайнер Маргарита Лефикайте
В это лесное царство двух сестёр отлично вписался пробковый пол с натуральным шпоном. Дизайнер выбрала шпон, который немного напоминает рисунок берёзовой коры. С зеленью на стенах и с мебелью из натурального дерева он прекрасно сочетается.
Вообще для отделки детских комнат идеально подходит пробковый пол. Он тёплый, тихий, упругий и на нем не скапливается пыль. Когда дети играют, сидя на пробковом полу, у них снижается риск аллергической реакции на пыль.
В этом интерьере светлый пробковый пол играет важную роль – он визуально делает комнату больше.
В проекте использован вот такой пол
http://www.corkstyle.ru/catalog/ecocork/Linea-White.html
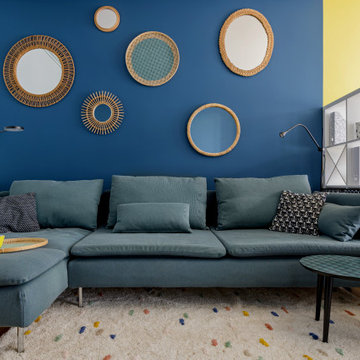
На фото: нейтральная детская с игровой в морском стиле с синими стенами, полом из винила и бежевым полом для двоих детей с
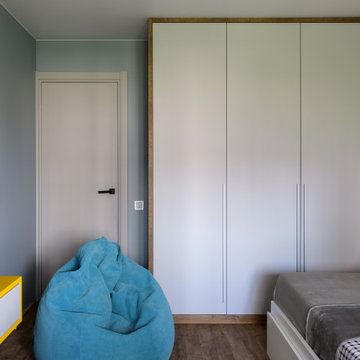
Стильный дизайн: детская среднего размера: освещение в современном стиле с рабочим местом, серыми стенами, полом из винила, коричневым полом и деревянным потолком для подростка, девочки - последний тренд
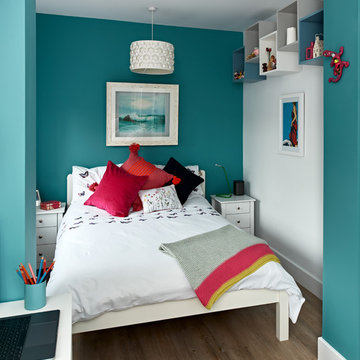
Two single rooms were knocked into one double bedroom for a teenage girl to provide her with a double bed sleeping area and the other part of the room has the desk, wardrobe and ballet barre! The wall behind the bed and the two nibs features Benjamin Moore's Blue Spa paint. The flooring is Karndean Country Oak.
Adam Carter Photography & Philippa Spearing Styling
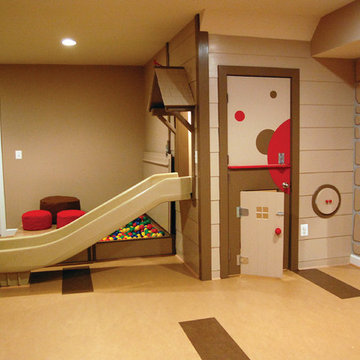
THEME There are two priorities in this
room: Hockey (in this case, Washington
Capitals hockey) and FUN.
FOCUS The room is broken into two
main sections (one for kids and one
for adults); and divided by authentic
hockey boards, complete with yellow
kickplates and half-inch plexiglass. Like
a true hockey arena, the room pays
homage to star players with two fully
autographed team jerseys preserved in
cases, as well as team logos positioned
throughout the room on custom-made
pillows, accessories and the floor.
The back half of the room is made just
for kids. Swings, a dart board, a ball
pit, a stage and a hidden playhouse
under the stairs ensure fun for all.
STORAGE A large storage unit at
the rear of the room makes use of an
odd-shaped nook, adds support and
accommodates large shelves, toys and
boxes. Storage space is cleverly placed
near the ballpit, and will eventually
transition into a full storage area once
the pit is no longer needed. The back
side of the hockey boards hold two
small refrigerators (one for adults and
one for kids), as well as the base for the
audio system.
GROWTH The front half of the room
lasts as long as the family’s love for the
team. The back half of the room grows
with the children, and eventually will
provide a useable, wide open space as
well as storage.
SAFETY A plexiglass wall separates the
two main areas of the room, minimizing
the noise created by kids playing and
hockey fans cheering. It also protects
the big screen TV from balls, pucks and
other play objects that occasionally fly
by. The ballpit door has a double safety
lock to ensure supervised use.
Детская с пробковым полом и полом из винила – фото дизайна интерьера
8