Детская с полом из линолеума и полом из керамической плитки – фото дизайна интерьера
Сортировать:
Бюджет
Сортировать:Популярное за сегодня
101 - 120 из 711 фото
1 из 3
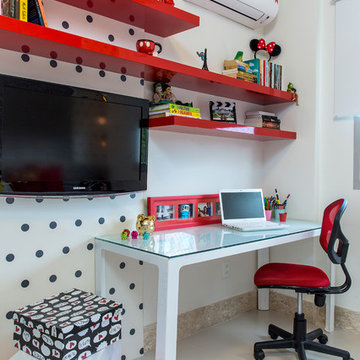
Пример оригинального дизайна: маленькая нейтральная детская в современном стиле с белыми стенами и полом из керамической плитки для на участке и в саду
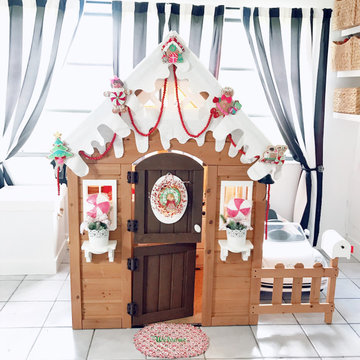
Transformed this playhouse into a whimsical gingerbread house for the holidays!
Источник вдохновения для домашнего уюта: нейтральная детская с игровой среднего размера в стиле фьюжн с белыми стенами, полом из керамической плитки и серым полом для ребенка от 4 до 10 лет
Источник вдохновения для домашнего уюта: нейтральная детская с игровой среднего размера в стиле фьюжн с белыми стенами, полом из керамической плитки и серым полом для ребенка от 4 до 10 лет
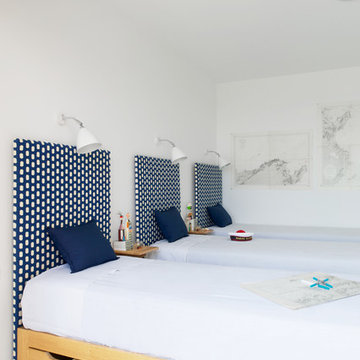
Свежая идея для дизайна: большая нейтральная детская в современном стиле с спальным местом, белыми стенами и полом из керамической плитки для ребенка от 4 до 10 лет - отличное фото интерьера
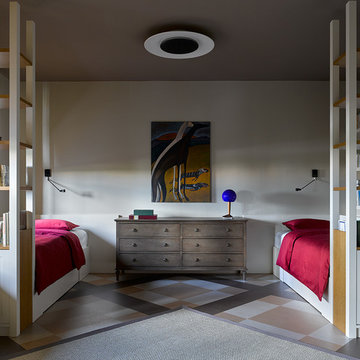
На фото: нейтральная детская: освещение в стиле неоклассика (современная классика) с белыми стенами, разноцветным полом, спальным местом и полом из линолеума для двоих детей с
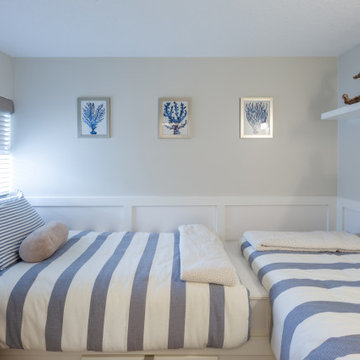
Nautical themed kids room that will never want to make them leave! Simple and minimalistic room that has muted blues and ocean themed art pieces to incorporate the ocean in the room.
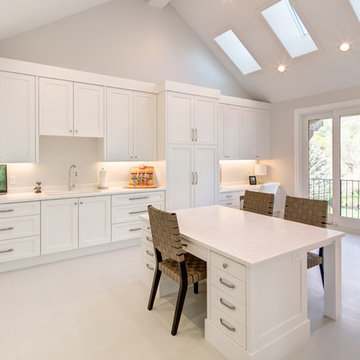
Пример оригинального дизайна: большая нейтральная детская с игровой в классическом стиле с белыми стенами, белым полом и полом из керамической плитки
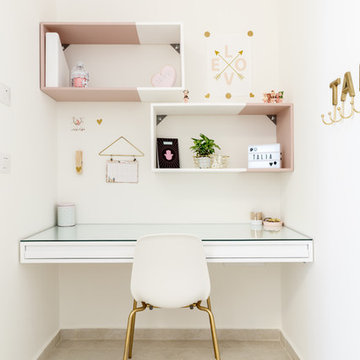
Свежая идея для дизайна: маленькая детская в современном стиле с рабочим местом, белыми стенами, полом из керамической плитки и серым полом для на участке и в саду, ребенка от 4 до 10 лет, девочки - отличное фото интерьера
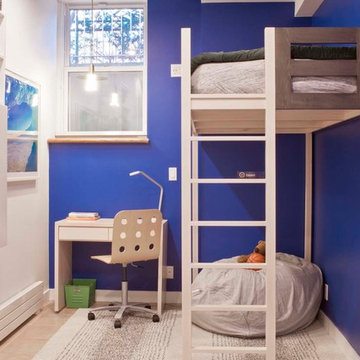
Пример оригинального дизайна: маленькая детская в стиле неоклассика (современная классика) с спальным местом, фиолетовыми стенами, полом из керамической плитки и бежевым полом для на участке и в саду, ребенка от 4 до 10 лет, девочки
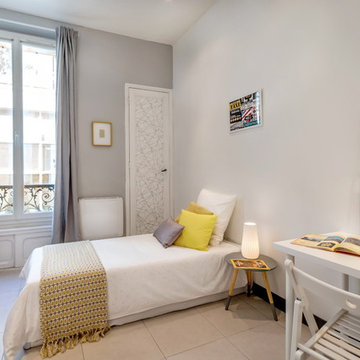
Christophe Mastelli
Стильный дизайн: нейтральная детская среднего размера в скандинавском стиле с полом из керамической плитки, спальным местом и серыми стенами для подростка - последний тренд
Стильный дизайн: нейтральная детская среднего размера в скандинавском стиле с полом из керамической плитки, спальным местом и серыми стенами для подростка - последний тренд
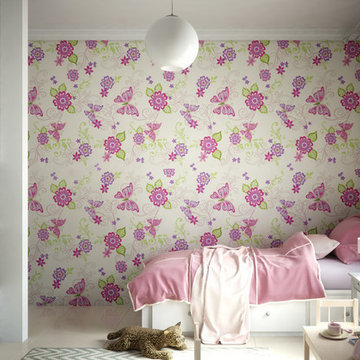
Little girl's room, with cool flower wallpaper and a mixture of IKEA furniture and bespoke carpentry.
На фото: маленькая детская в стиле модернизм с спальным местом, белыми стенами и полом из керамической плитки для на участке и в саду, ребенка от 4 до 10 лет, девочки с
На фото: маленькая детская в стиле модернизм с спальным местом, белыми стенами и полом из керамической плитки для на участке и в саду, ребенка от 4 до 10 лет, девочки с
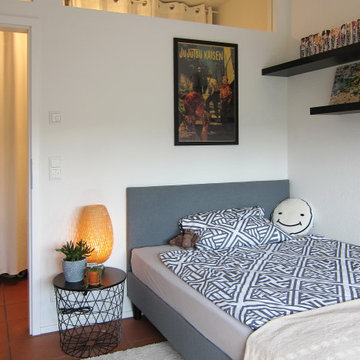
Das ehemalige Schlafzimmer wurde zum Kinderzimmer. Dafür ließen wir die Tür in der tragenden Wand um 30 cm versetzen. Diese relativ kleine Maßnahme gab uns die Möglichkeit, zwischen Bad und Kinderzimmer als Durchgang eine Ankleide zu schaffen. So konnte der Kleiderschrank aus dem Kinderzimmer ausgelagert werden. Für Bett und Schreibtisch samt Regalen reicht die verkleinerte Fläche damit völlig aus. Glaselemente oberhalb der Tür leiten Tageslicht in die Ankleide. Sie ist – im Gegensatz zum Rest der Wohnung – schlicht in weiß gehalten, um die Farben der Kleidung nicht zu verfälschen. Auch die neutrale und gezielte Ausleuchtung trägt dazu bei.
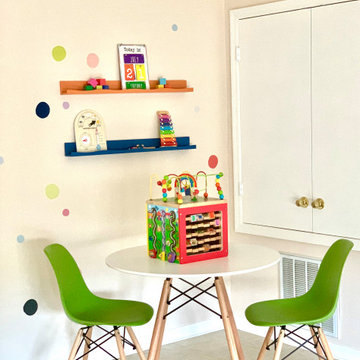
Идея дизайна: маленькая детская с игровой в стиле неоклассика (современная классика) с бежевыми стенами, полом из керамической плитки и бежевым полом для на участке и в саду
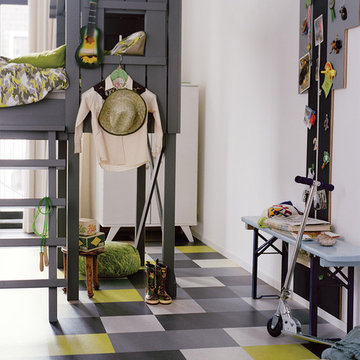
Colors: Eternity, Volcanic Ash, Lime, Silver Shadow
На фото: нейтральная детская среднего размера в современном стиле с белыми стенами, полом из линолеума, спальным местом и разноцветным полом для ребенка от 4 до 10 лет с
На фото: нейтральная детская среднего размера в современном стиле с белыми стенами, полом из линолеума, спальным местом и разноцветным полом для ребенка от 4 до 10 лет с
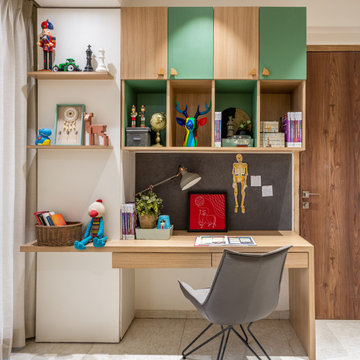
A mustard daybed paired with a turquoise green and oak finished study table are highlights of the adorable study room. With the appropriate amount of overhead storage and display area, it exhibits vibes of excellence and discipline. A soft board is also provisioned considering the point of keeping things clutter-free.
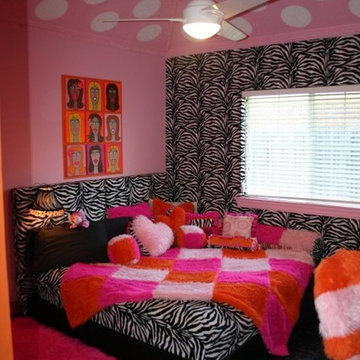
Two twin beds from a previous trundle are transformed into a King-size bed. Ends of trundle are put together to create one large upholstered headboard. Zebra fitted faux fur cover with colorblock twin size blanket placed at an angle!
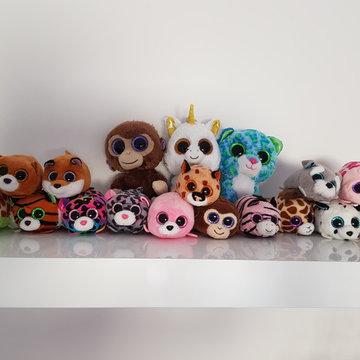
Свежая идея для дизайна: детская среднего размера в стиле фьюжн с спальным местом, фиолетовыми стенами и полом из керамической плитки для ребенка от 4 до 10 лет, девочки - отличное фото интерьера
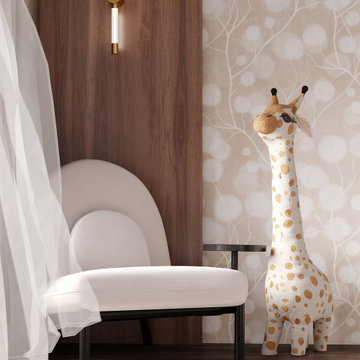
Свежая идея для дизайна: большая детская с игровой с коричневыми стенами, полом из линолеума и коричневым полом для ребенка от 4 до 10 лет, девочки - отличное фото интерьера
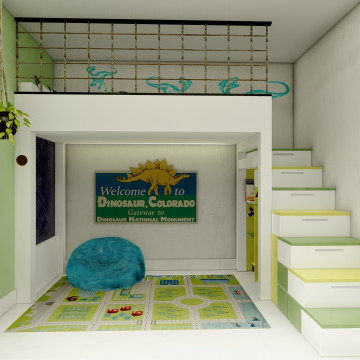
Opción 2
На фото: маленькая детская в стиле модернизм с спальным местом, зелеными стенами, полом из керамической плитки, белым полом, любым потолком и любой отделкой стен для на участке и в саду, ребенка от 4 до 10 лет, мальчика с
На фото: маленькая детская в стиле модернизм с спальным местом, зелеными стенами, полом из керамической плитки, белым полом, любым потолком и любой отделкой стен для на участке и в саду, ребенка от 4 до 10 лет, мальчика с
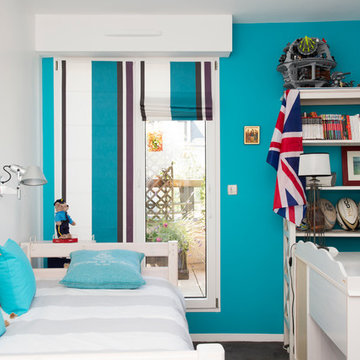
Anne-Emmanuelle Thion
Источник вдохновения для домашнего уюта: маленькая детская в стиле неоклассика (современная классика) с спальным местом, синими стенами, полом из линолеума и черным полом для на участке и в саду, подростка, мальчика
Источник вдохновения для домашнего уюта: маленькая детская в стиле неоклассика (современная классика) с спальным местом, синими стенами, полом из линолеума и черным полом для на участке и в саду, подростка, мальчика
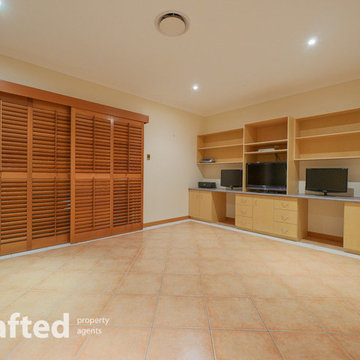
Inspired and designed by one of Queensland’s master builders this exquisite residence has a relaxing lifestyle and a luxurious finish that will surely exceed all of your expectations. Located in a prestigious address this home is set on an acre and a quarter of manicured landscaped grounds that combines an opulence home, detached second home, large sheds and an extensive alfresco overlooking a spectacular pool.
Entering the house you straight away admire the craftsmanship, featuring sleek lines, high ceilings, 4 bedrooms and the easy flow between 4 living areas all refined by the quality fittings and stand out grand kitchen. The perfect marriage between inside and out suits our warmer climate with the alfresco and pool being a central center piece between both dwellings. Entering the second dwelling you notice a modern style with two separate large open planed living spaces, 2 x bedrooms and a chic bathroom.
This uniquely L shaped house has the space to fit many buyers requirements with the expansive floor plan that will easily cater for the dual living, home business or executive family.
Main House:
• 4 x Spacious Bedrooms + 4 x Contemporary Bathrooms
• Master bedroom with open planed ensuite and walk-in
• Kitchen with Blue Pearl Granite Benchtops 40mm, walk in pantry & American Oak cabinetry
• 4 x Living areas with the kids retreat, formal dining & lounge, family area combining with the kitchen & massive rumpus room with wet bar + pool table
• Double Lock up garage with storage room
2nd House:
• 2 x Big Bedrooms + 1 x chic bathroom with double vanity/shower
• Huge open planed main living area combining kitchen with stage area and sound proofing
• Multi-purpose 2nd living area perfect for a retreat or work from home office.
Outdoor:
• Extensive pool and alfresco area with lush landscaped gardens and soothing water features + pool area bathroom (4th)
• Double gated remote entry with brick feature fence, visitor gate with intercom + concrete drive way to the rear sheds & side garage
• Shed 7.5m x 12m with 4 roller doors and 3m x 12m awning – fluro lighting, 3 phase power, security, and power points
• Carport 7.5m x 8m – sensor fluro lighting, flood lighting, and power points
• 4 x 5000L rain water tanks + 2 rain water pumps + 5KW solar system
• Complete garden automatic sprinkler system + 2 x 500W feature flood lights in front garden
• Shade sails over entertainment areas
Inclusions:
• Security screens to all doors and windows + wall vacumaid system + Fully integrated intercom system in all rooms – including music and gate control + 2 x 250L Rheem electric hot water systems + Cedar blinds and sliding louver doors
• RUMPUS: Built in wet bar with feature glass overhead display cabinets and wine rack + Tasmanian Oak cabinetry + Projector and automatic wall mounted media screen + Wall mounted television integrated with projector screen + Cinema ceiling speakers + Pool table and wall mounted cue rack
Детская с полом из линолеума и полом из керамической плитки – фото дизайна интерьера
6