Детская с полом из фанеры и полом из керамической плитки – фото дизайна интерьера
Сортировать:
Бюджет
Сортировать:Популярное за сегодня
101 - 120 из 928 фото
1 из 3

Источник вдохновения для домашнего уюта: маленькая детская с игровой в стиле модернизм с белыми стенами, полом из фанеры и коричневым полом для на участке и в саду, подростка, мальчика
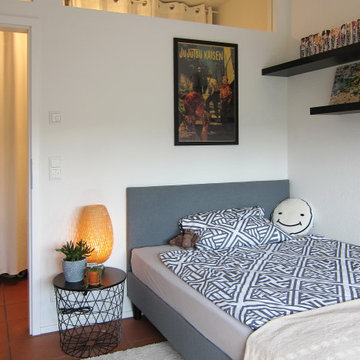
Das ehemalige Schlafzimmer wurde zum Kinderzimmer. Dafür ließen wir die Tür in der tragenden Wand um 30 cm versetzen. Diese relativ kleine Maßnahme gab uns die Möglichkeit, zwischen Bad und Kinderzimmer als Durchgang eine Ankleide zu schaffen. So konnte der Kleiderschrank aus dem Kinderzimmer ausgelagert werden. Für Bett und Schreibtisch samt Regalen reicht die verkleinerte Fläche damit völlig aus. Glaselemente oberhalb der Tür leiten Tageslicht in die Ankleide. Sie ist – im Gegensatz zum Rest der Wohnung – schlicht in weiß gehalten, um die Farben der Kleidung nicht zu verfälschen. Auch die neutrale und gezielte Ausleuchtung trägt dazu bei.
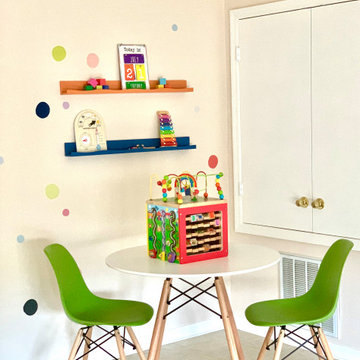
Идея дизайна: маленькая детская с игровой в стиле неоклассика (современная классика) с бежевыми стенами, полом из керамической плитки и бежевым полом для на участке и в саду
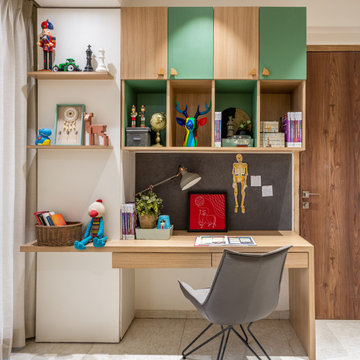
A mustard daybed paired with a turquoise green and oak finished study table are highlights of the adorable study room. With the appropriate amount of overhead storage and display area, it exhibits vibes of excellence and discipline. A soft board is also provisioned considering the point of keeping things clutter-free.
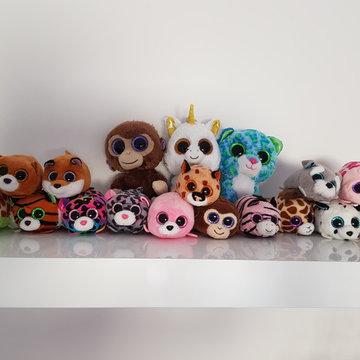
Свежая идея для дизайна: детская среднего размера в стиле фьюжн с спальным местом, фиолетовыми стенами и полом из керамической плитки для ребенка от 4 до 10 лет, девочки - отличное фото интерьера
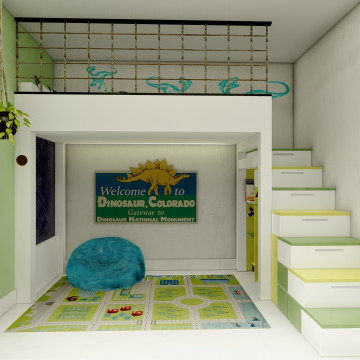
Opción 2
На фото: маленькая детская в стиле модернизм с спальным местом, зелеными стенами, полом из керамической плитки, белым полом, любым потолком и любой отделкой стен для на участке и в саду, ребенка от 4 до 10 лет, мальчика с
На фото: маленькая детская в стиле модернизм с спальным местом, зелеными стенами, полом из керамической плитки, белым полом, любым потолком и любой отделкой стен для на участке и в саду, ребенка от 4 до 10 лет, мальчика с
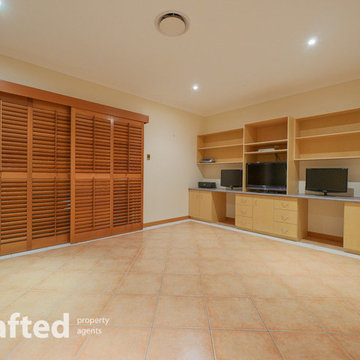
Inspired and designed by one of Queensland’s master builders this exquisite residence has a relaxing lifestyle and a luxurious finish that will surely exceed all of your expectations. Located in a prestigious address this home is set on an acre and a quarter of manicured landscaped grounds that combines an opulence home, detached second home, large sheds and an extensive alfresco overlooking a spectacular pool.
Entering the house you straight away admire the craftsmanship, featuring sleek lines, high ceilings, 4 bedrooms and the easy flow between 4 living areas all refined by the quality fittings and stand out grand kitchen. The perfect marriage between inside and out suits our warmer climate with the alfresco and pool being a central center piece between both dwellings. Entering the second dwelling you notice a modern style with two separate large open planed living spaces, 2 x bedrooms and a chic bathroom.
This uniquely L shaped house has the space to fit many buyers requirements with the expansive floor plan that will easily cater for the dual living, home business or executive family.
Main House:
• 4 x Spacious Bedrooms + 4 x Contemporary Bathrooms
• Master bedroom with open planed ensuite and walk-in
• Kitchen with Blue Pearl Granite Benchtops 40mm, walk in pantry & American Oak cabinetry
• 4 x Living areas with the kids retreat, formal dining & lounge, family area combining with the kitchen & massive rumpus room with wet bar + pool table
• Double Lock up garage with storage room
2nd House:
• 2 x Big Bedrooms + 1 x chic bathroom with double vanity/shower
• Huge open planed main living area combining kitchen with stage area and sound proofing
• Multi-purpose 2nd living area perfect for a retreat or work from home office.
Outdoor:
• Extensive pool and alfresco area with lush landscaped gardens and soothing water features + pool area bathroom (4th)
• Double gated remote entry with brick feature fence, visitor gate with intercom + concrete drive way to the rear sheds & side garage
• Shed 7.5m x 12m with 4 roller doors and 3m x 12m awning – fluro lighting, 3 phase power, security, and power points
• Carport 7.5m x 8m – sensor fluro lighting, flood lighting, and power points
• 4 x 5000L rain water tanks + 2 rain water pumps + 5KW solar system
• Complete garden automatic sprinkler system + 2 x 500W feature flood lights in front garden
• Shade sails over entertainment areas
Inclusions:
• Security screens to all doors and windows + wall vacumaid system + Fully integrated intercom system in all rooms – including music and gate control + 2 x 250L Rheem electric hot water systems + Cedar blinds and sliding louver doors
• RUMPUS: Built in wet bar with feature glass overhead display cabinets and wine rack + Tasmanian Oak cabinetry + Projector and automatic wall mounted media screen + Wall mounted television integrated with projector screen + Cinema ceiling speakers + Pool table and wall mounted cue rack
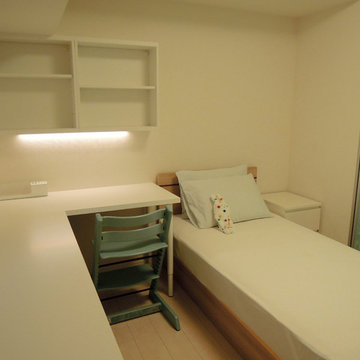
お部屋と廊下を仕切る間仕切り戸がガラスなので、夜、キッチンやリビングの明かりが入ってしまうのを防ぐため、ガラスにターコイズブルーのシート材を貼って、遮光することをご提案しました。現在の扉を生かすことができ、将来的にも、シート材を張り替えることによってイメージを変えられる、オススメの方法です。
На фото: детская в скандинавском стиле с белыми стенами, полом из фанеры, бежевым полом и спальным местом для ребенка от 4 до 10 лет, девочки
На фото: детская в скандинавском стиле с белыми стенами, полом из фанеры, бежевым полом и спальным местом для ребенка от 4 до 10 лет, девочки
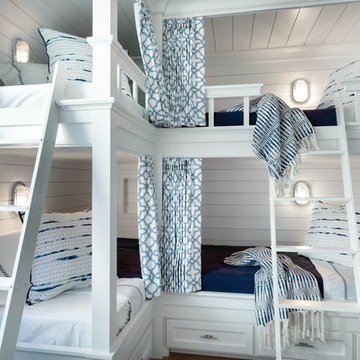
Идея дизайна: маленькая детская в морском стиле с спальным местом, белыми стенами, полом из керамической плитки и бежевым полом для на участке и в саду
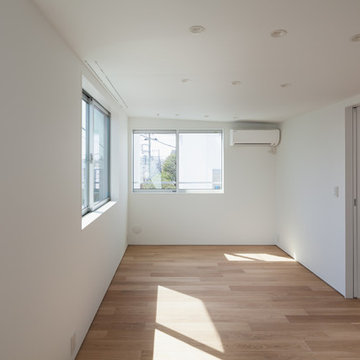
将来的に荷室に分けられるようになっている子供室。Photo by 吉田誠
На фото: нейтральная детская среднего размера в стиле модернизм с спальным местом, белыми стенами, полом из фанеры и бежевым полом для ребенка от 4 до 10 лет
На фото: нейтральная детская среднего размера в стиле модернизм с спальным местом, белыми стенами, полом из фанеры и бежевым полом для ребенка от 4 до 10 лет
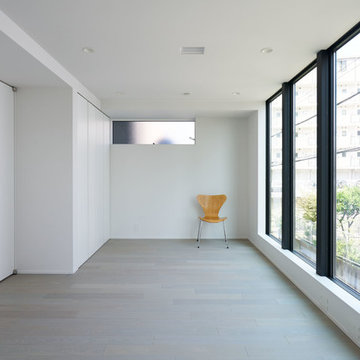
photo by 吉村昌也
Пример оригинального дизайна: детская с игровой в стиле модернизм с белыми стенами, полом из фанеры и серым полом для ребенка от 1 до 3 лет, девочки
Пример оригинального дизайна: детская с игровой в стиле модернизм с белыми стенами, полом из фанеры и серым полом для ребенка от 1 до 3 лет, девочки
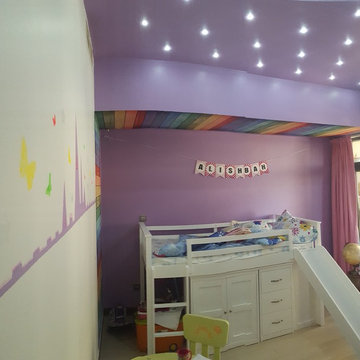
На фото: детская среднего размера в современном стиле с фиолетовыми стенами, полом из керамической плитки и коричневым полом для ребенка от 4 до 10 лет, девочки
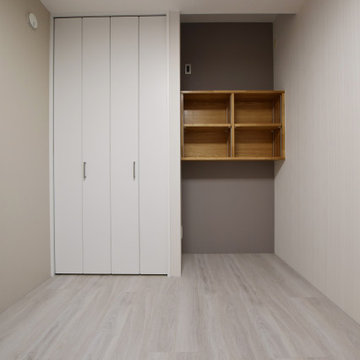
На фото: нейтральная детская в стиле модернизм с серыми стенами, полом из фанеры и белым полом с
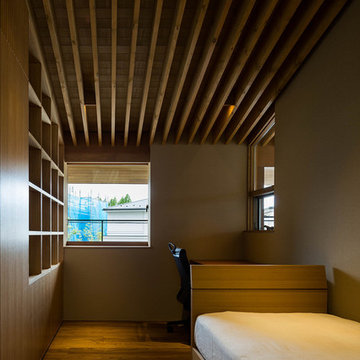
子供室
クローゼットと書棚が造り付けられる
撮影:平野和司
Стильный дизайн: детская в восточном стиле с рабочим местом, бежевыми стенами и полом из фанеры - последний тренд
Стильный дизайн: детская в восточном стиле с рабочим местом, бежевыми стенами и полом из фанеры - последний тренд
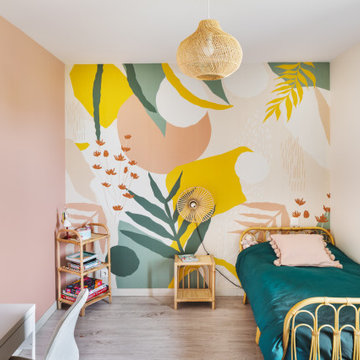
Un grand panoramique vient habiller cette chambre, j'ai repris les couleurs de ce dernier pour le reste de la décoration que ce soit les murs ou le linge de lit.
Ambiance bohème avec le mobilier et luminaire en rotin.
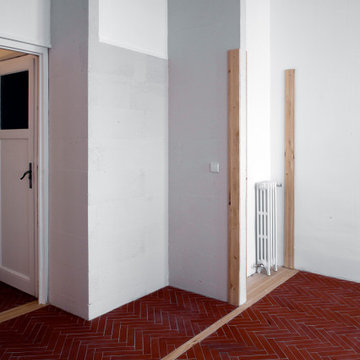
Maderas que enmarcan futuras actuaciones en suelo y pared
Идея дизайна: детская среднего размера в современном стиле с белыми стенами, полом из керамической плитки и красным полом
Идея дизайна: детская среднего размера в современном стиле с белыми стенами, полом из керамической плитки и красным полом
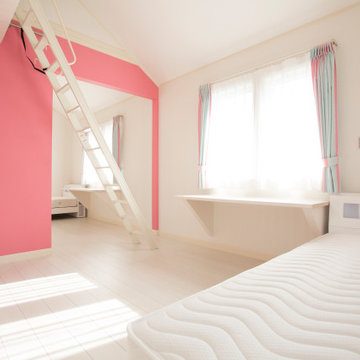
Источник вдохновения для домашнего уюта: детская в скандинавском стиле с спальным местом, розовыми стенами, полом из фанеры, белым полом, потолком с обоями и обоями на стенах для девочки
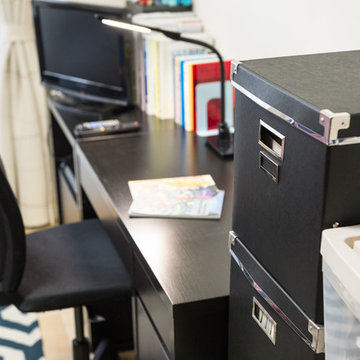
三鷹のM邸
На фото: детская в классическом стиле с рабочим местом, белыми стенами, полом из фанеры и бежевым полом для подростка, мальчика с
На фото: детская в классическом стиле с рабочим местом, белыми стенами, полом из фанеры и бежевым полом для подростка, мальчика с
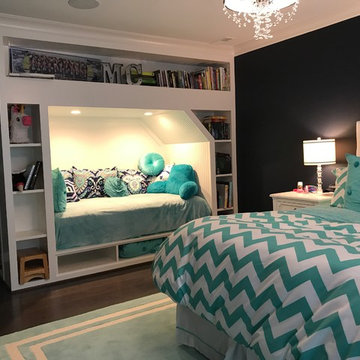
This adorable girl's room is customized with a personalized book nook with built-in shelving and storage. The nook area fits a twin size mattress and has its own recess lighting for reading, drawing or whatever she needs.
Interior Design: Julie Byrne Interiors
Drawings: Pro CAD Interiors LLC
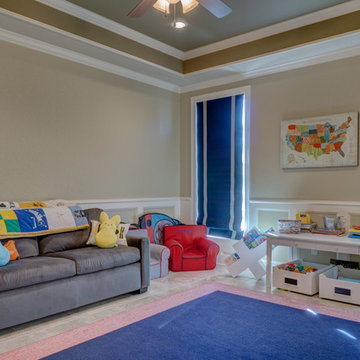
На фото: большая детская с игровой в классическом стиле с бежевыми стенами и полом из керамической плитки для ребенка от 4 до 10 лет, мальчика
Детская с полом из фанеры и полом из керамической плитки – фото дизайна интерьера
6