Детская с паркетным полом среднего тона и любым потолком – фото дизайна интерьера
Сортировать:
Бюджет
Сортировать:Популярное за сегодня
41 - 60 из 742 фото
1 из 3

На фото: детская в стиле рустика с спальным местом, коричневыми стенами, паркетным полом среднего тона, коричневым полом, деревянным потолком и деревянными стенами для мальчика с
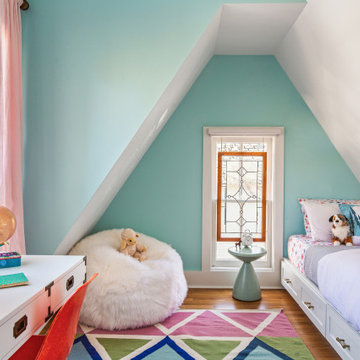
Свежая идея для дизайна: детская в стиле неоклассика (современная классика) с спальным местом, синими стенами, паркетным полом среднего тона, коричневым полом и сводчатым потолком для девочки - отличное фото интерьера
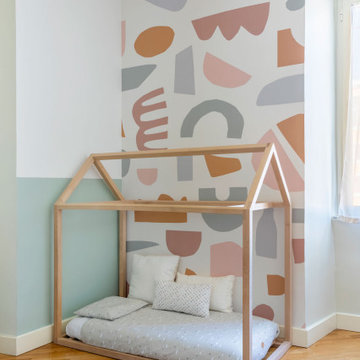
Dettaglio del lettino a forma di casetta con struttura in legno aperta.
Decorazione a parete verde chiara e carta da parati decorata con motivi ispirati a matisse.
Biancheria letto ferm living, composizione di cucscini in lino e cotone
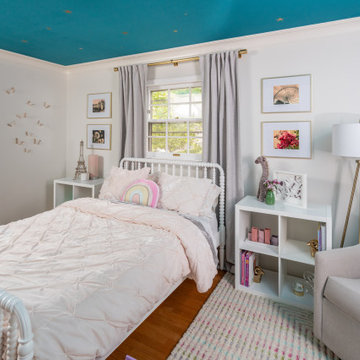
На фото: детская в стиле неоклассика (современная классика) с спальным местом, белыми стенами, паркетным полом среднего тона, коричневым полом и потолком с обоями для девочки с
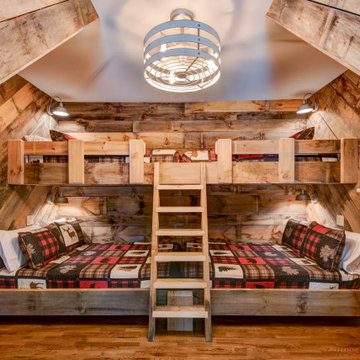
Пример оригинального дизайна: детская в стиле рустика с спальным местом, коричневыми стенами, паркетным полом среднего тона, коричневым полом и сводчатым потолком

This 6,000sf luxurious custom new construction 5-bedroom, 4-bath home combines elements of open-concept design with traditional, formal spaces, as well. Tall windows, large openings to the back yard, and clear views from room to room are abundant throughout. The 2-story entry boasts a gently curving stair, and a full view through openings to the glass-clad family room. The back stair is continuous from the basement to the finished 3rd floor / attic recreation room.
The interior is finished with the finest materials and detailing, with crown molding, coffered, tray and barrel vault ceilings, chair rail, arched openings, rounded corners, built-in niches and coves, wide halls, and 12' first floor ceilings with 10' second floor ceilings.
It sits at the end of a cul-de-sac in a wooded neighborhood, surrounded by old growth trees. The homeowners, who hail from Texas, believe that bigger is better, and this house was built to match their dreams. The brick - with stone and cast concrete accent elements - runs the full 3-stories of the home, on all sides. A paver driveway and covered patio are included, along with paver retaining wall carved into the hill, creating a secluded back yard play space for their young children.
Project photography by Kmieick Imagery.
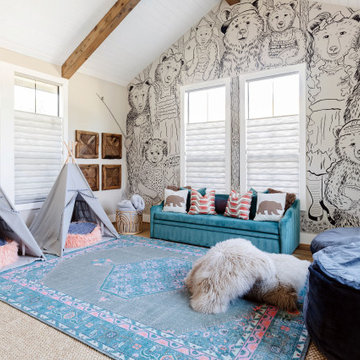
Hand drawn artwork for kids playroom
На фото: нейтральная детская с игровой в стиле рустика с белыми стенами, паркетным полом среднего тона, коричневым полом, балками на потолке, сводчатым потолком и обоями на стенах для ребенка от 4 до 10 лет
На фото: нейтральная детская с игровой в стиле рустика с белыми стенами, паркетным полом среднего тона, коричневым полом, балками на потолке, сводчатым потолком и обоями на стенах для ребенка от 4 до 10 лет
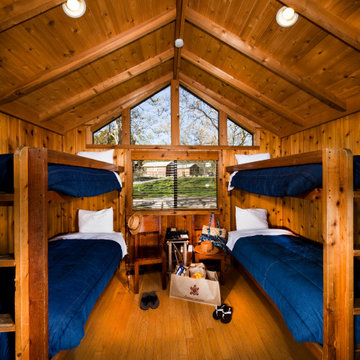
Glamping resort in Santa Barbara California
На фото: нейтральная детская среднего размера в стиле рустика с спальным местом, паркетным полом среднего тона, деревянным потолком и деревянными стенами с
На фото: нейтральная детская среднего размера в стиле рустика с спальным местом, паркетным полом среднего тона, деревянным потолком и деревянными стенами с
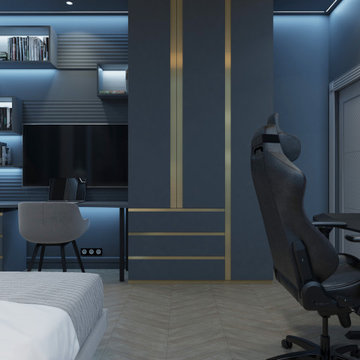
Детская комната в современном стиле. В комнате встроена дополнительная световая группа подсветки для детей. Имеется возможность управлять подсветкой с пульта, так же изменение темы света под музыку.
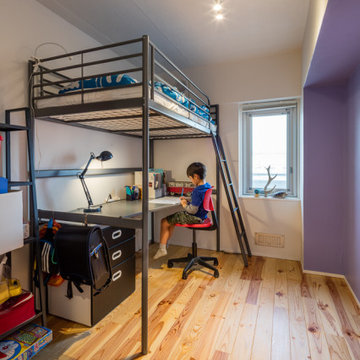
На фото: маленькая детская в стиле модернизм с рабочим местом, белыми стенами, паркетным полом среднего тона, бежевым полом, потолком из вагонки и стенами из вагонки для на участке и в саду, ребенка от 4 до 10 лет, мальчика с
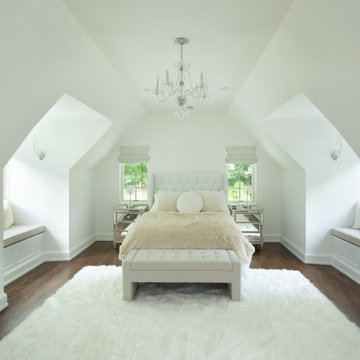
Идея дизайна: большая детская в стиле модернизм с спальным местом, белыми стенами, паркетным полом среднего тона, коричневым полом и сводчатым потолком для подростка, девочки
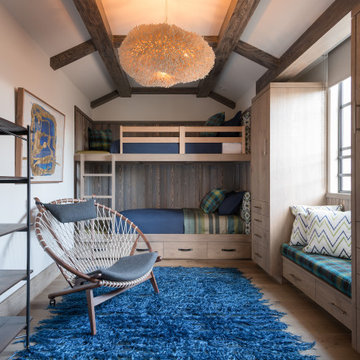
Cypress wood panels with custom beachy blue granite finish by Solanna design in kids bunk room
Пример оригинального дизайна: большая нейтральная детская в современном стиле с паркетным полом среднего тона, спальным местом, белыми стенами, бежевым полом и балками на потолке для ребенка от 4 до 10 лет, двоих детей
Пример оригинального дизайна: большая нейтральная детская в современном стиле с паркетным полом среднего тона, спальным местом, белыми стенами, бежевым полом и балками на потолке для ребенка от 4 до 10 лет, двоих детей
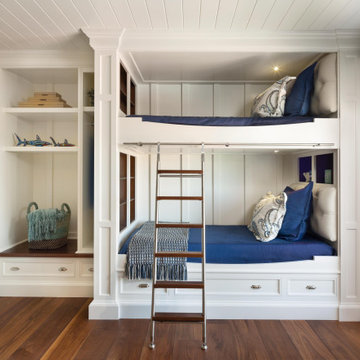
Источник вдохновения для домашнего уюта: нейтральная детская среднего размера в морском стиле с спальным местом, паркетным полом среднего тона, коричневым полом, белыми стенами и потолком из вагонки для ребенка от 4 до 10 лет

A long-term client was expecting her third child. Alas, this meant that baby number two was getting booted from the coveted nursery as his sister before him had. The most convenient room in the house for the son, was dad’s home office, and dad would be relocated into the garage carriage house.
For the new bedroom, mom requested a bold, colorful space with a truck theme.
The existing office had no door and was located at the end of a long dark hallway that had been painted black by the last homeowners. First order of business was to lighten the hall and create a wall space for functioning doors. The awkward architecture of the room with 3 alcove windows, slanted ceilings and built-in bookcases proved an inconvenient location for furniture placement. We opted to place the bed close the wall so the two-year-old wouldn’t fall out. The solid wood bed and nightstand were constructed in the US and painted in vibrant shades to match the bedding and roman shades. The amazing irregular wall stripes were inherited from the previous homeowner but were also black and proved too dark for a toddler. Both myself and the client loved them and decided to have them re-painted in a daring blue. The daring fabric used on the windows counter- balance the wall stripes.
Window seats and a built-in toy storage were constructed to make use of the alcove windows. Now, the room is not only fun and bright, but functional.
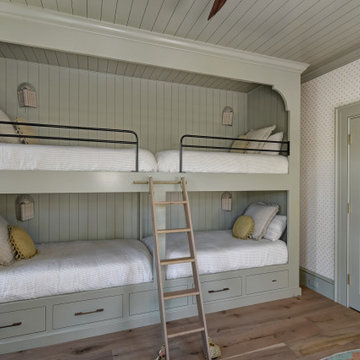
Источник вдохновения для домашнего уюта: нейтральная детская в стиле неоклассика (современная классика) с спальным местом, серыми стенами, паркетным полом среднего тона, коричневым полом, потолком из вагонки, панелями на части стены и обоями на стенах для ребенка от 4 до 10 лет

Spacecrafting Photography
Пример оригинального дизайна: нейтральная детская в морском стиле с спальным местом, белыми стенами, паркетным полом среднего тона и потолком с обоями для ребенка от 4 до 10 лет, двоих детей
Пример оригинального дизайна: нейтральная детская в морском стиле с спальным местом, белыми стенами, паркетным полом среднего тона и потолком с обоями для ребенка от 4 до 10 лет, двоих детей
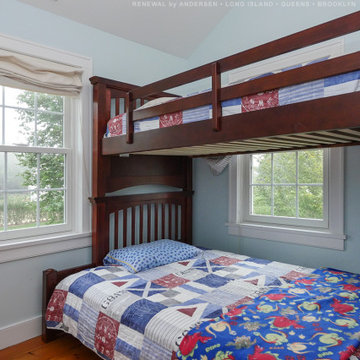
Splendid kids room with two new double hung windows we installed. This fun room with gorgeous bunk wood bunk beds looks terrific with these new white windows with colonial grilles. Get started replacing the windows in your home with Renewal by Andersen of Long Island, Queens and Brooklyn.
. . . . . . . . . .
Now is the perfect time to replace your windows -- Contact Us Today! 844-245-2799
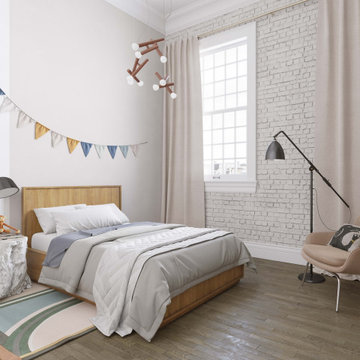
Experience the magic of a luxury kids' bedroom located in a Chelsea, New York apartment, a meticulous creation by Arsight. Sconces and a floor lamp cast a warm light over high ceilings, highlighting the intricate room mural and the welcoming kids' bed against a textured white brick wall. The snug armchair and luxury rug add comfort, while vibrant curtains bring an element of fun. The simplicity of oak flooring and a clean white palette tie the elements together, crafting a space that blends whimsical charm with high-end design.

The family living in this shingled roofed home on the Peninsula loves color and pattern. At the heart of the two-story house, we created a library with high gloss lapis blue walls. The tête-à-tête provides an inviting place for the couple to read while their children play games at the antique card table. As a counterpoint, the open planned family, dining room, and kitchen have white walls. We selected a deep aubergine for the kitchen cabinetry. In the tranquil master suite, we layered celadon and sky blue while the daughters' room features pink, purple, and citrine.
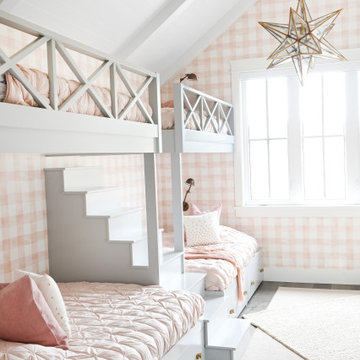
Пример оригинального дизайна: детская в стиле кантри с розовыми стенами, потолком из вагонки, балками на потолке, сводчатым потолком, обоями на стенах, спальным местом, паркетным полом среднего тона и коричневым полом для девочки
Детская с паркетным полом среднего тона и любым потолком – фото дизайна интерьера
3