Детская с любой отделкой стен для мальчика – фото дизайна интерьера
Сортировать:
Бюджет
Сортировать:Популярное за сегодня
21 - 40 из 1 206 фото
1 из 3
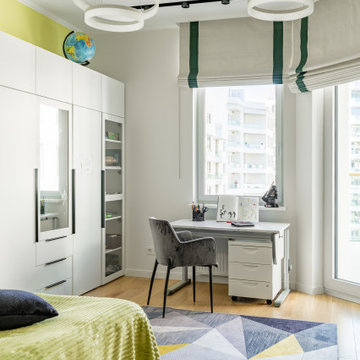
Детская комната в современном стиле
На фото: детская среднего размера в современном стиле с паркетным полом среднего тона и обоями на стенах для ребенка от 4 до 10 лет, мальчика
На фото: детская среднего размера в современном стиле с паркетным полом среднего тона и обоями на стенах для ребенка от 4 до 10 лет, мальчика

This 1990s brick home had decent square footage and a massive front yard, but no way to enjoy it. Each room needed an update, so the entire house was renovated and remodeled, and an addition was put on over the existing garage to create a symmetrical front. The old brown brick was painted a distressed white.
The 500sf 2nd floor addition includes 2 new bedrooms for their teen children, and the 12'x30' front porch lanai with standing seam metal roof is a nod to the homeowners' love for the Islands. Each room is beautifully appointed with large windows, wood floors, white walls, white bead board ceilings, glass doors and knobs, and interior wood details reminiscent of Hawaiian plantation architecture.
The kitchen was remodeled to increase width and flow, and a new laundry / mudroom was added in the back of the existing garage. The master bath was completely remodeled. Every room is filled with books, and shelves, many made by the homeowner.
Project photography by Kmiecik Imagery.

La cameretta è caratterizzata da una boiserie dipinta che nella parete dedicata ai letti disegna il profilo stilizzato di montagne. Un decoro semplice ma divertente, che dà carattere allo spazio, senza renderlo troppo infantile, adattandosi all'età dei due fratellini.
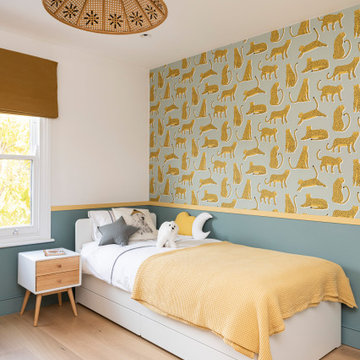
На фото: детская среднего размера в современном стиле с спальным местом, синими стенами, светлым паркетным полом, бежевым полом и обоями на стенах для ребенка от 1 до 3 лет, мальчика
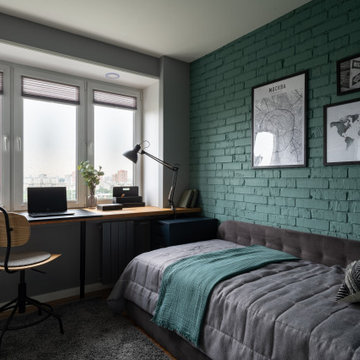
Пример оригинального дизайна: маленькая детская с спальным местом, зелеными стенами, паркетным полом среднего тона и кирпичными стенами для на участке и в саду, подростка, мальчика
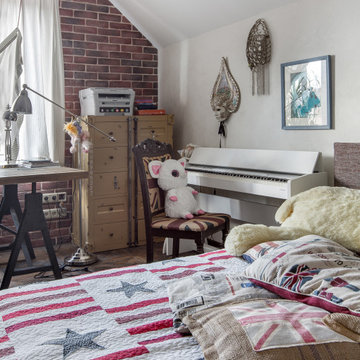
Свежая идея для дизайна: детская среднего размера в стиле кантри с спальным местом, белыми стенами, паркетным полом среднего тона, коричневым полом, любым потолком и любой отделкой стен для ребенка от 4 до 10 лет, мальчика - отличное фото интерьера
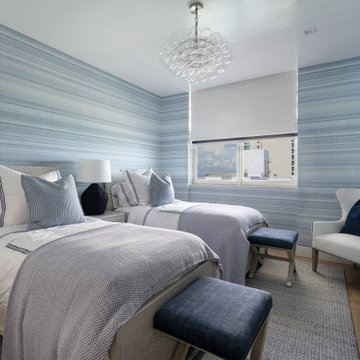
Complete Gut and Renovation in this Penthouse located in Miami
Interior Design Coastal Bedroom for our client son's bedroom.
Идея дизайна: детская среднего размера в морском стиле с синими стенами, обоями на стенах и спальным местом для подростка, мальчика
Идея дизайна: детская среднего размера в морском стиле с синими стенами, обоями на стенах и спальным местом для подростка, мальчика
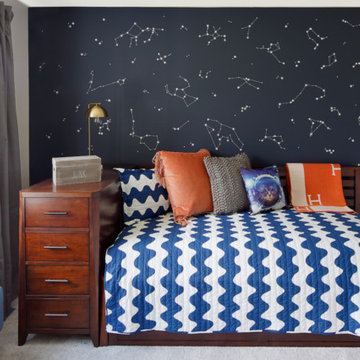
We assisted with building and furnishing this model home.
One of the bedrooms has a sweet fun space theme. The back wall was painted deep navy blue. we used peel and stick constellation of stars.
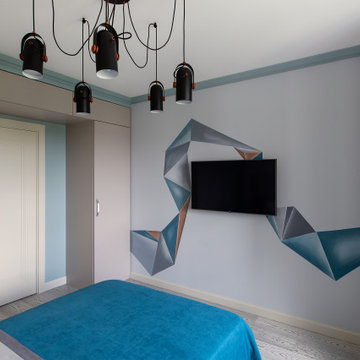
Детская комната для мальчика 13 лет. На стене ручная роспись. Увеличили пространство комнаты за счет использования подоконника в качестве рабочей зоны. Вся мебель выполнена под заказ по индивидуальным размерам. Текстиль в проекте выполнен так же нашей студией и разработан лично дизайнером проекта Ириной Мариной.
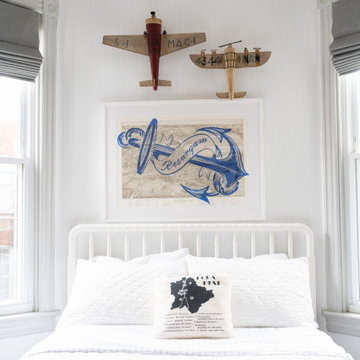
Пример оригинального дизайна: детская в стиле неоклассика (современная классика) с спальным местом, серыми стенами, паркетным полом среднего тона, коричневым полом и обоями на стенах для мальчика

This 1990s brick home had decent square footage and a massive front yard, but no way to enjoy it. Each room needed an update, so the entire house was renovated and remodeled, and an addition was put on over the existing garage to create a symmetrical front. The old brown brick was painted a distressed white.
The 500sf 2nd floor addition includes 2 new bedrooms for their teen children, and the 12'x30' front porch lanai with standing seam metal roof is a nod to the homeowners' love for the Islands. Each room is beautifully appointed with large windows, wood floors, white walls, white bead board ceilings, glass doors and knobs, and interior wood details reminiscent of Hawaiian plantation architecture.
The kitchen was remodeled to increase width and flow, and a new laundry / mudroom was added in the back of the existing garage. The master bath was completely remodeled. Every room is filled with books, and shelves, many made by the homeowner.
Project photography by Kmiecik Imagery.

Свежая идея для дизайна: детская в стиле рустика с спальным местом, белыми стенами, светлым паркетным полом и стенами из вагонки для мальчика - отличное фото интерьера
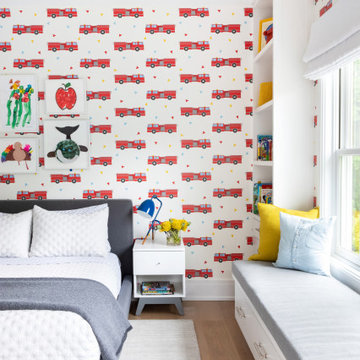
Advisement + Design - Construction advisement, custom millwork & custom furniture design, interior design & art curation by Chango & Co.
На фото: детская с игровой среднего размера в стиле неоклассика (современная классика) с разноцветными стенами, светлым паркетным полом, коричневым полом, потолком из вагонки и обоями на стенах для ребенка от 4 до 10 лет, мальчика
На фото: детская с игровой среднего размера в стиле неоклассика (современная классика) с разноцветными стенами, светлым паркетным полом, коричневым полом, потолком из вагонки и обоями на стенах для ребенка от 4 до 10 лет, мальчика
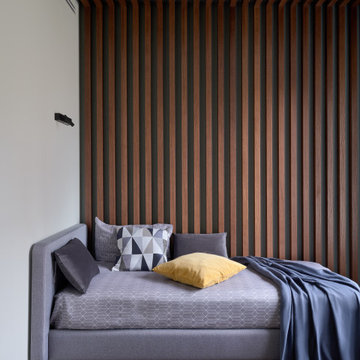
Мальчику 10 лет, но комнату для него сделали уже подросткового типа. Ребенок очень серьезный, увлекается шахматами. Комнату сделали в "тропическом" стиле, в виде бунгало - настоящие деревянные рейки за кроватью, и нежно-зеленого цвета стены. На противоположной стене - панно с тропическими растениями.
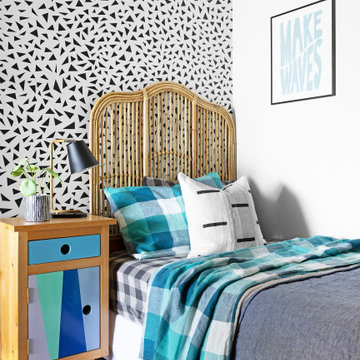
Стильный дизайн: детская в стиле фьюжн с спальным местом, разноцветными стенами, паркетным полом среднего тона, коричневым полом и обоями на стенах для мальчика - последний тренд
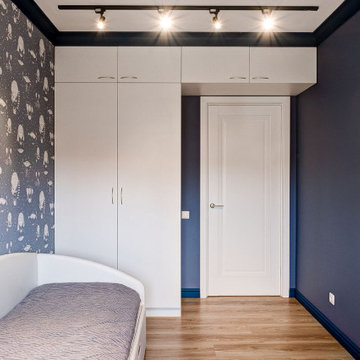
Стильный дизайн: маленькая детская в современном стиле с синими стенами, полом из ламината, желтым полом и обоями на стенах для на участке и в саду, ребенка от 4 до 10 лет, мальчика - последний тренд
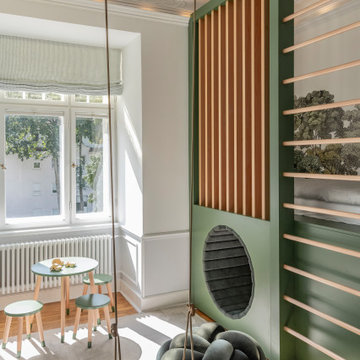
Идея дизайна: детская с игровой среднего размера в классическом стиле с зелеными стенами, ковровым покрытием, серым полом и обоями на стенах для ребенка от 4 до 10 лет, мальчика
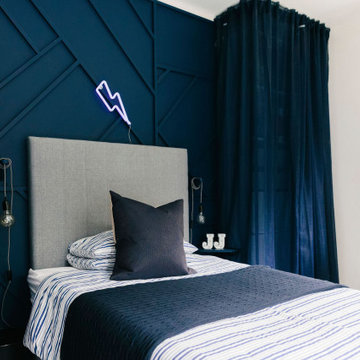
Our designer Tracey has created a brilliant bedroom for her teenage boy. We love the geometric panelling framed by perfectly positioned curtains that hide the mountain loads of storage needed in this space.
We also have to admire the little personal touches like the JJ ornaments and the lightning neon sign. ⚡️
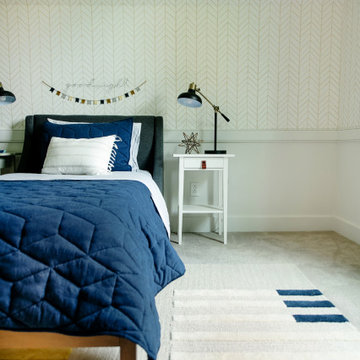
Стильный дизайн: детская в современном стиле с спальным местом, белыми стенами, ковровым покрытием, серым полом и обоями на стенах для мальчика - последний тренд
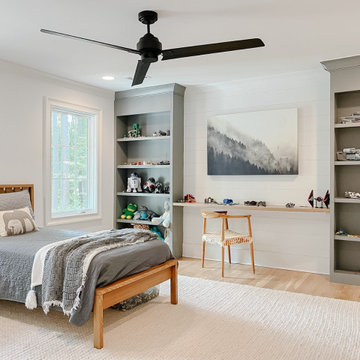
Our clients had this beautiful idea of creating a space that's as welcoming as it is timeless, where every family gathering feels special, and every room invites you in. Picture a kitchen that's not just for cooking but for connecting, where family baking contests and meals turn into cherished memories. This heart of the home seamlessly flows into the dining and living areas, creating an open, inviting space for everyone to enjoy together.
We didn't overlook the essentials – the office and laundry room are designed to keep life running smoothly while keeping you part of the family's daily hustle and bustle.
The kids' rooms? We planned them with an eye on the future, choosing designs that will age gracefully as they do. The basement has been reimagined as a versatile sanctuary, perfect for both relaxation and entertainment, balancing rustic charm with a touch of elegance. The master suite is your personal retreat, leading to a peaceful outdoor area ideal for quiet moments. Its bathroom transforms your daily routine into a spa-like experience, blending luxury with tranquility.
In essence, we've woven together each space to not just tell our clients' stories but enrich their daily lives with beauty, functionality, and a little outdoor magic. It's all about creating a home that grows and evolves with them. How's that for a place to call home?
Детская с любой отделкой стен для мальчика – фото дизайна интерьера
2